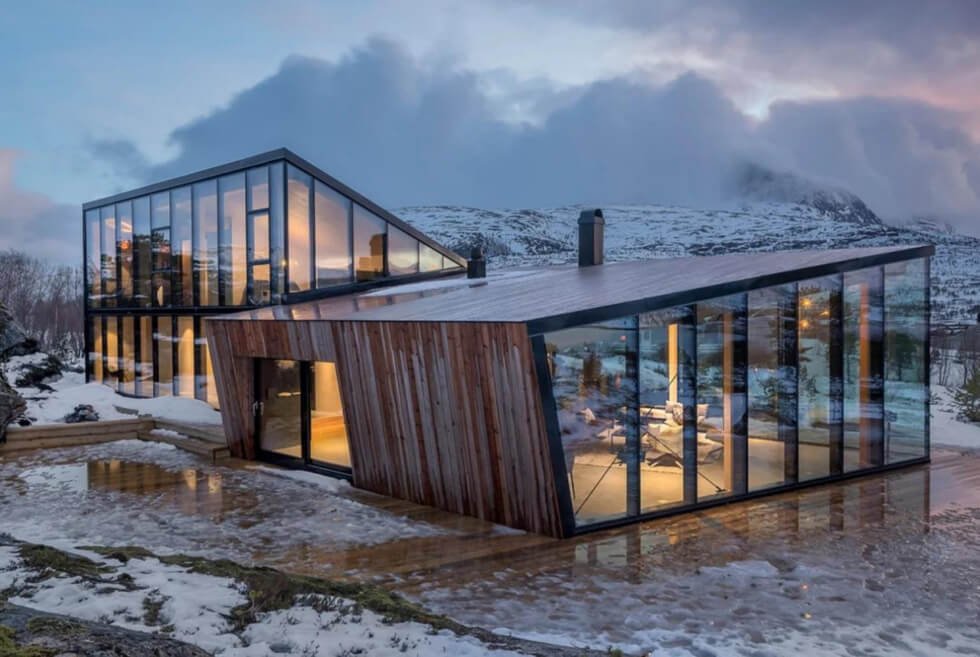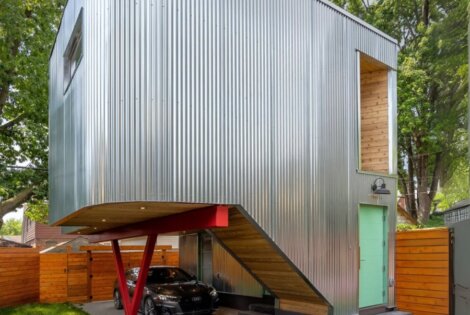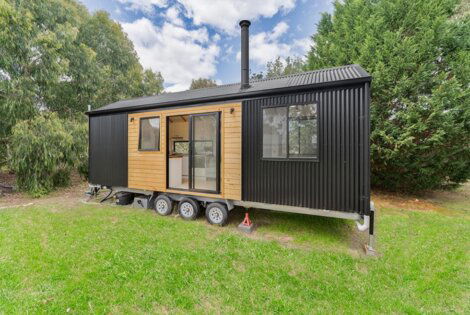Nsorway-based Stinessen Arkitektur designed the Efjord Cabin with triple glazing for unobstructed views of its scenic topography. Located on the Hallvardøy Island in northern Norway, the property sits on a sloped hill with a layout that opens and closes in different directions.
The eastern part of the cabin closes towards neighboring buildings and opens towards a ridge and the nearest terrain on the opposite side. The front end, on the other hand, looks out to amazing views of the mountains and the fiord to the west. But no matter where you look, the place affords spectacular views of the mountains and optimal daylight access.
However, building the Efjord Cabin did not come easy. It took homeowners Frode Danielsen and Tone Beathe Øvrevoll two years to carve what they call their dream home. They had to work with the Ballangen municipality to create a completely new zoning plan for the undeveloped area. They then chose a flat building site to minimize disturbance on the rocky landscape.
The outcome is a 150-square-foot cabin that comprises two parts. There’s a larger two-story volume that hosts the bedroom and sauna that looks out into the landscape. The smaller one houses the open plan living areas. But the volumes are offset to offer sheltered outdoor areas and views toward the fiord.
Stinessen said the layout of Efjord Cabin is “both a dialogue with the close natural formations, but also with the larger landscape. Its functional aspects create privacy and indoor/outdoor connections to different zones around the building.” Its shape takes after its location sandwiched between two stone formations: a low ridge to the south and a higher ridge toward the north.
Check It Out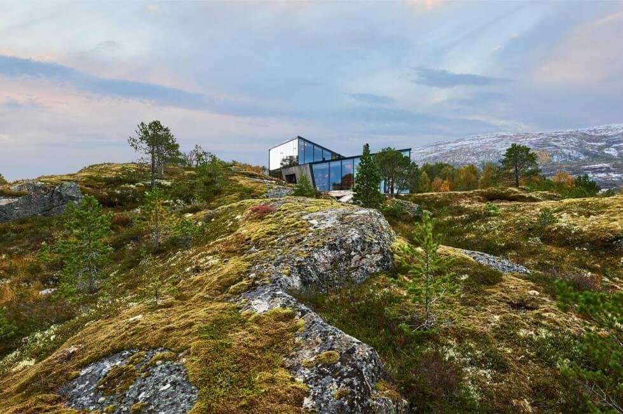
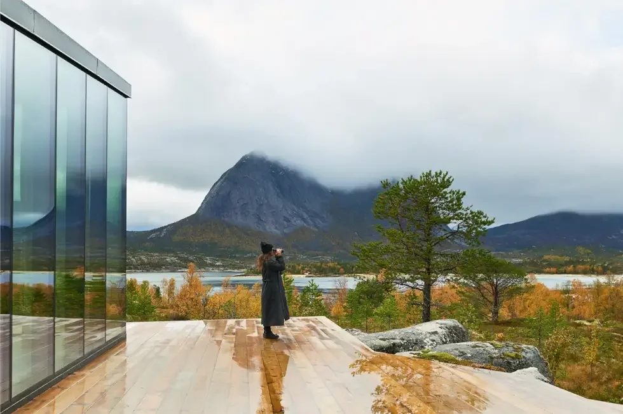
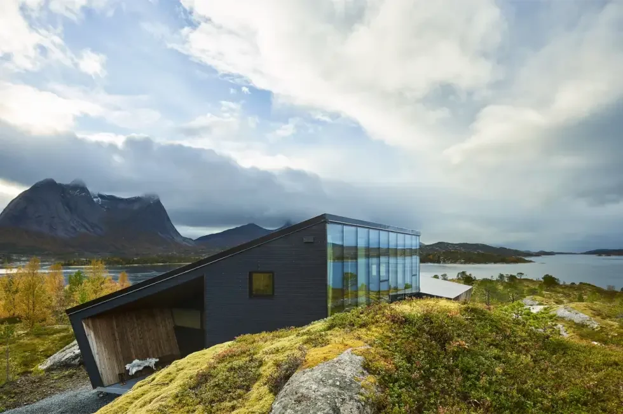
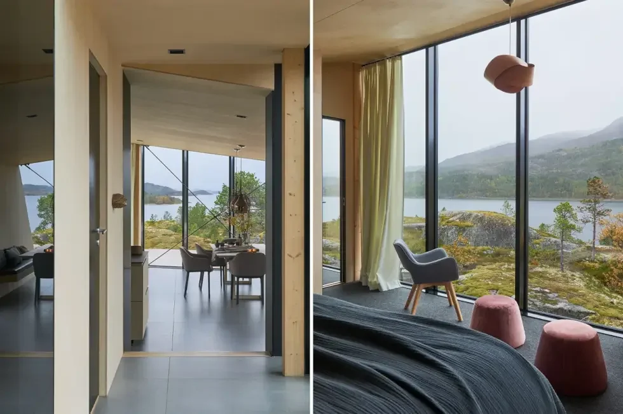
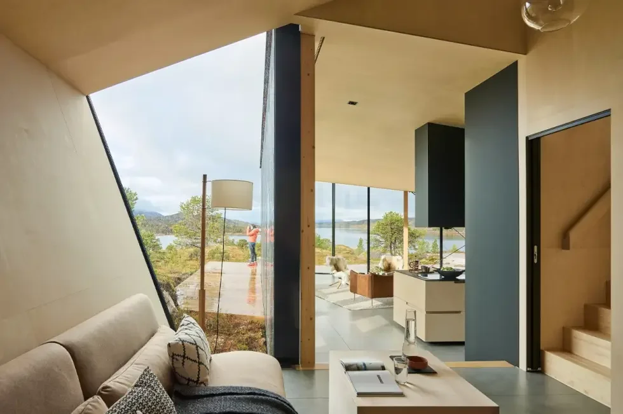



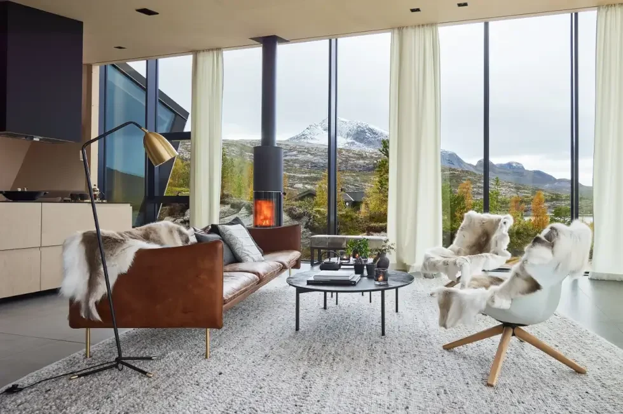
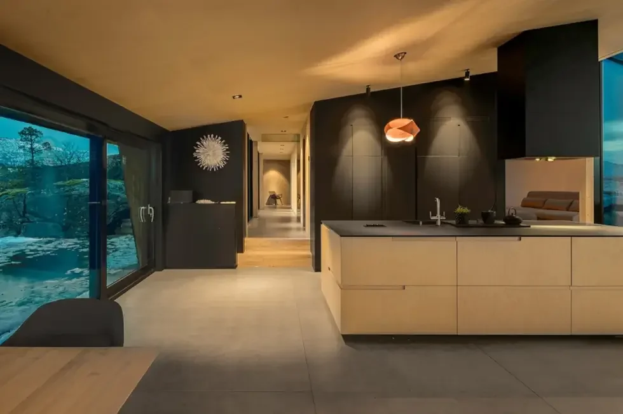
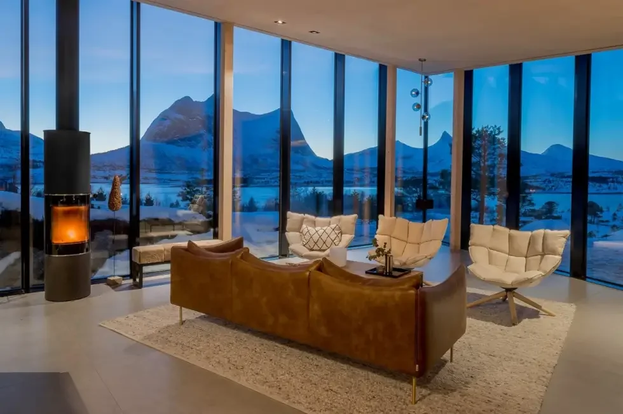
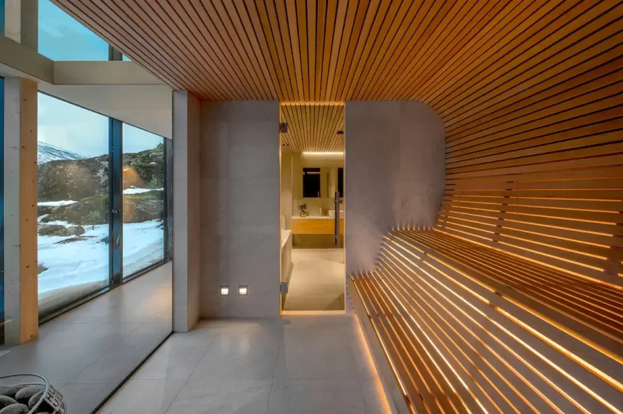
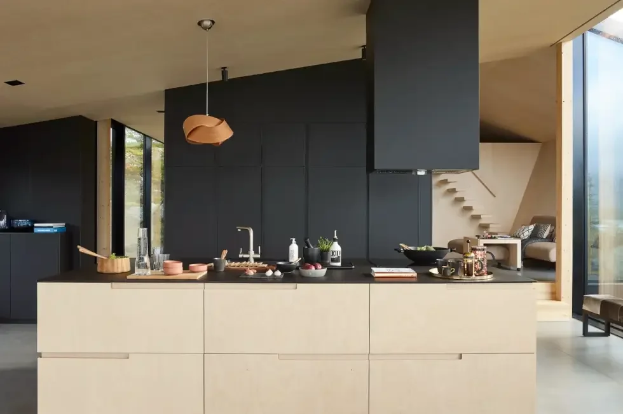
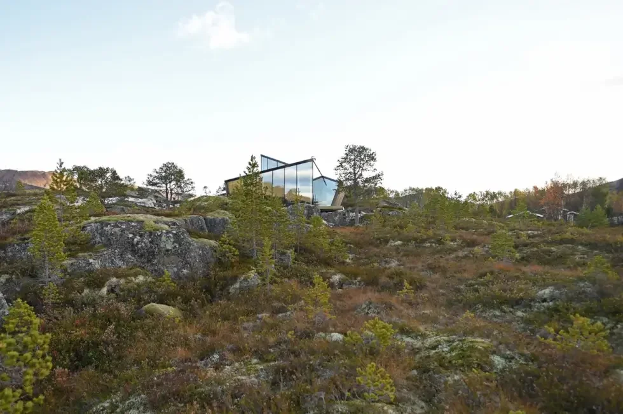
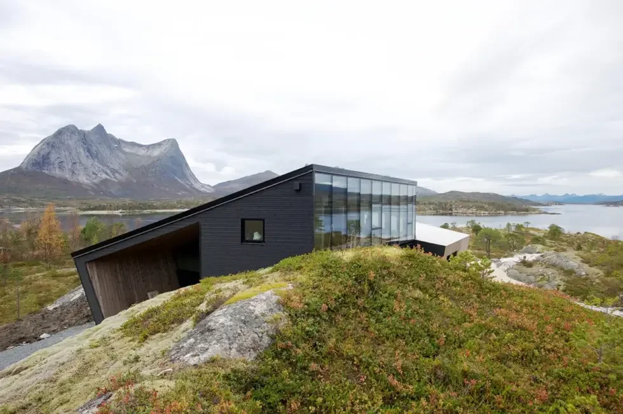
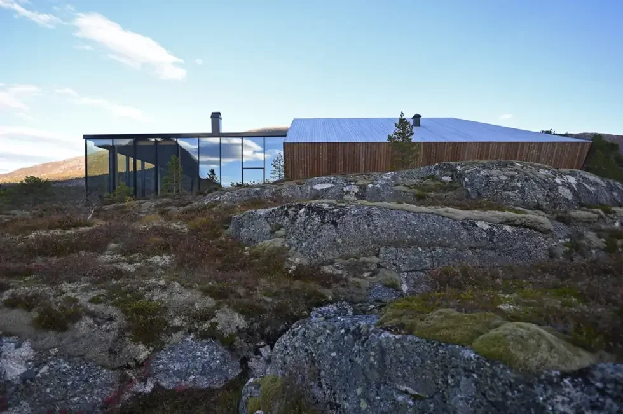
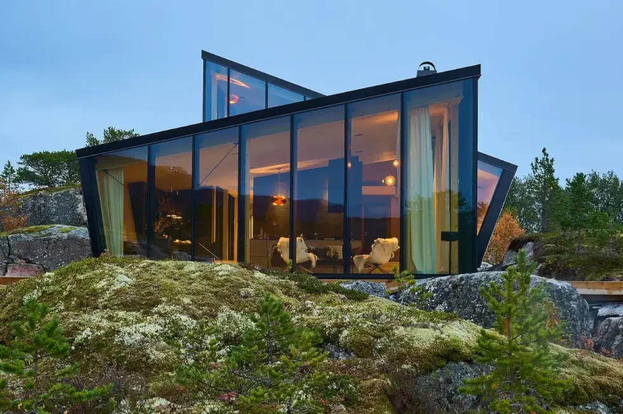
Images courtesy of Stinessen Arkitektur

