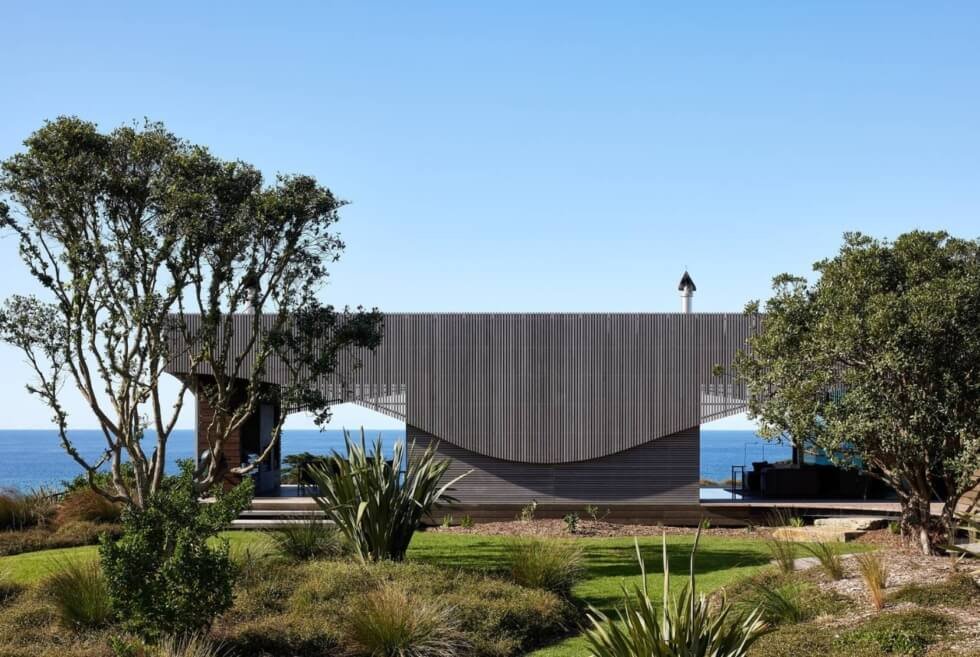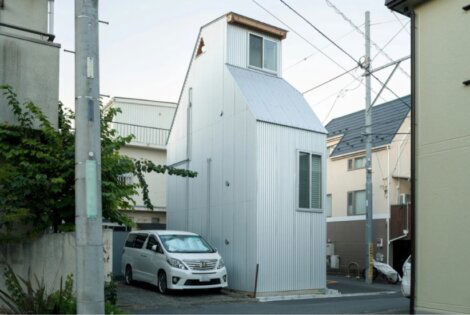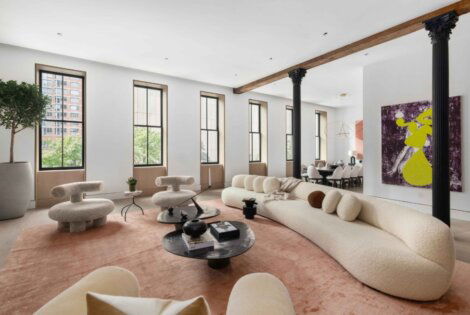Herbst Architects designed the Dune House in New Zealand to provide uninterrupted views of the ocean in the distance. Also to host a couple of bedrooms and two smaller sleepout structures: all these are set under construction restrictions that require a 200m setback.
The house comes in a simple rectilinear form sheath in a light rainscreen of timber battens. The rectangular volume uses a rainscreen that boasts a sharply cut top edge that results in a strong horizontal line that reflects the horizon and delineates the built form. Meanwhile, the soft curves of the underside of the rainscreen seamlessly mirror the surrounding dunes. In the process, it also softens the form of the landscape.
Herbst Architects ensured that the Dune House makes the most of its topography without sacrificing the ocean view. The construction needed to maximize the potential view and having a second floor was not an option. As such, the building had to be in a depression in the dunes with the ocean view at the highest level as planning restrictions allow.
This means the house had to be built on stilts then the land around was re-contoured around the building to bring the dunes to the new floor level. As for the separate buildings, boardwalks connect them, and these float above the Muehlenbeckia that carpets the beach house. These footpaths also retain the integrity of the dunescape.
Meanwhile, the interiors of the Dune House frame views of the ocean beyond and the dunes. The house also opens up with full-height windows while timber finishes surrounding the interior bring out a warm atmosphere.
Learn More Here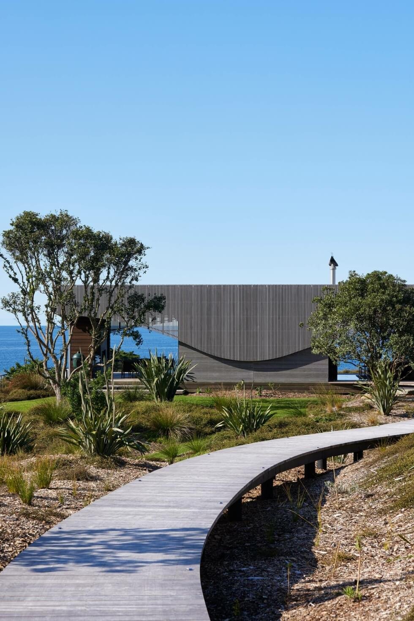
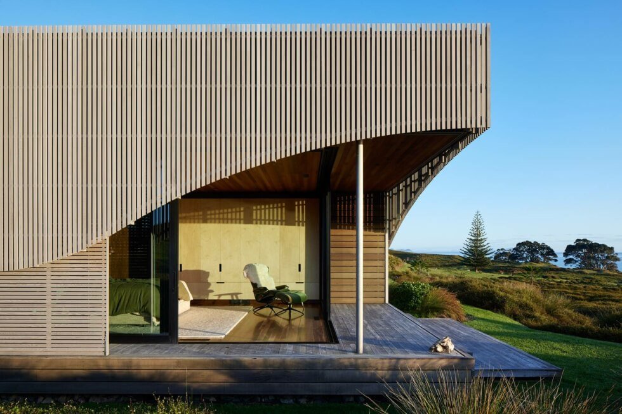
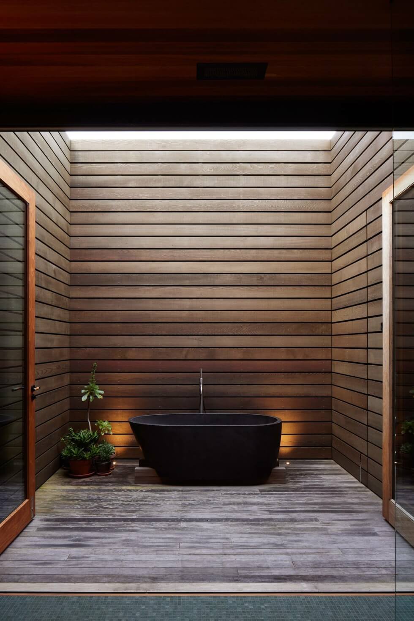
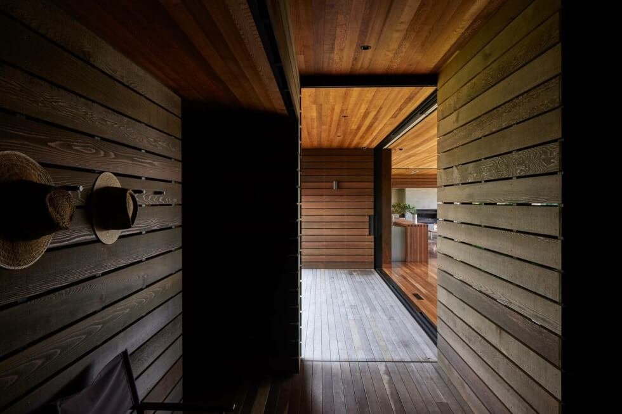
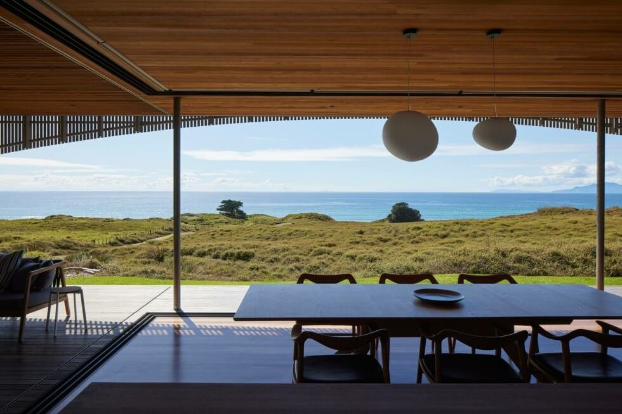
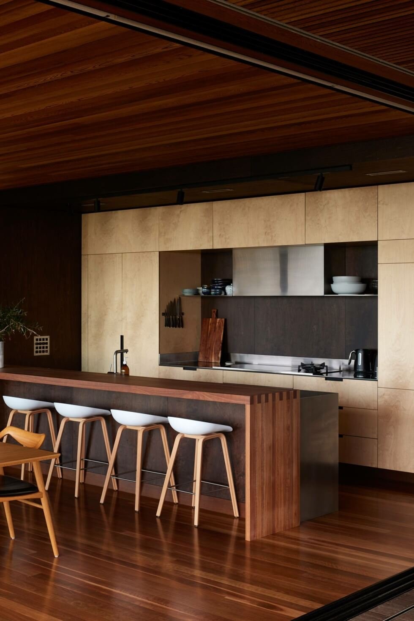
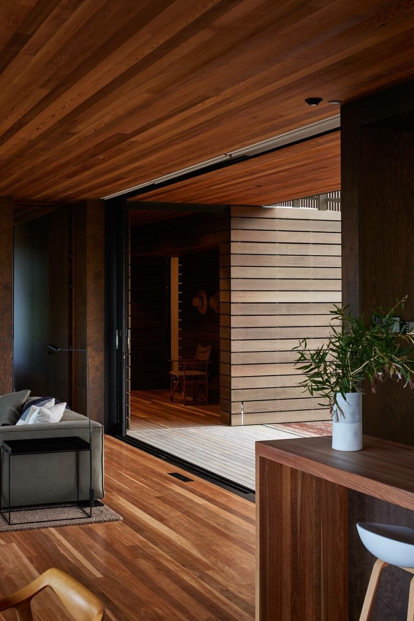
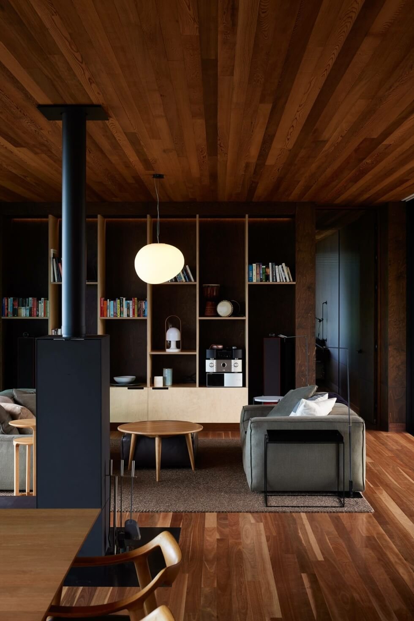
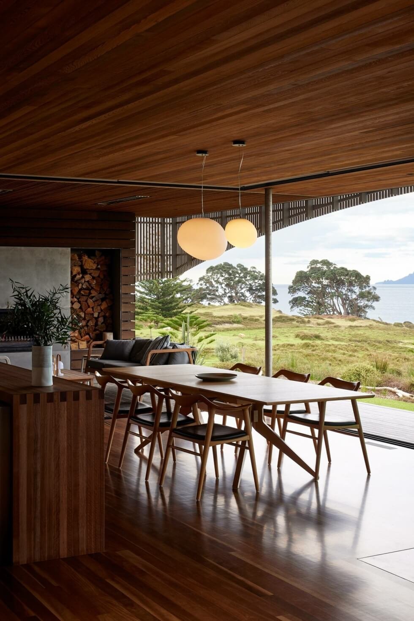
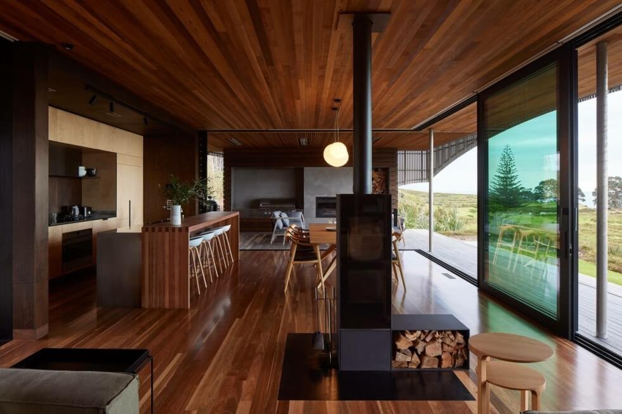
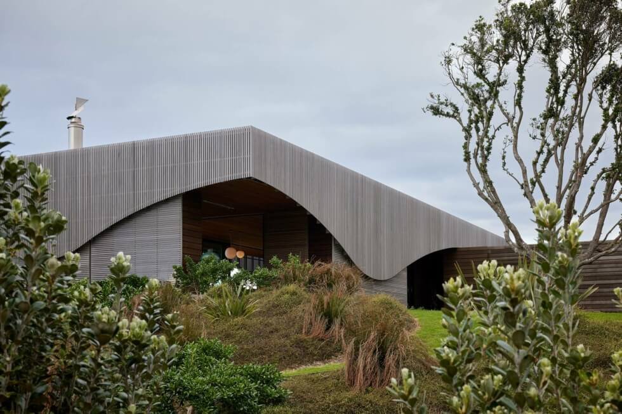
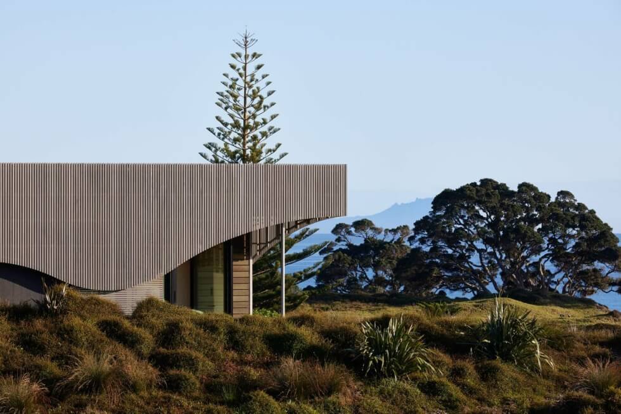
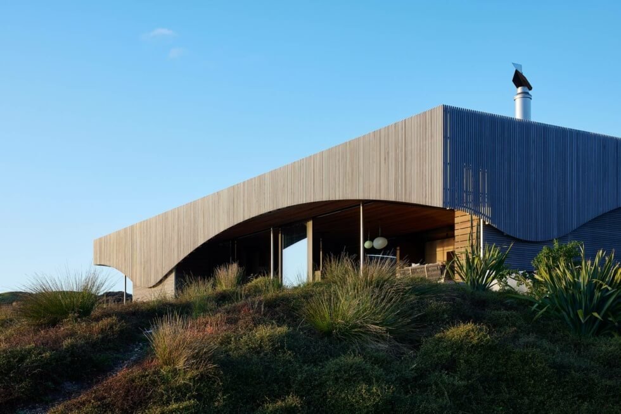
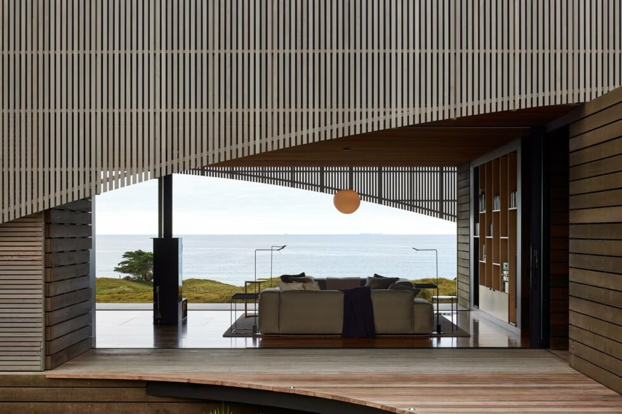
Images courtesy of Herbst Architects

