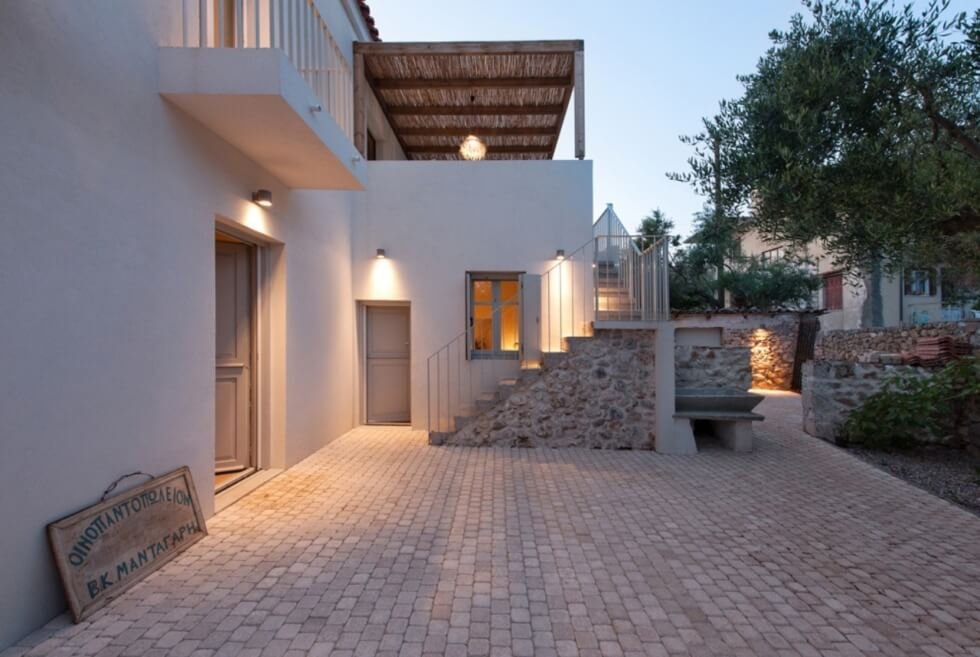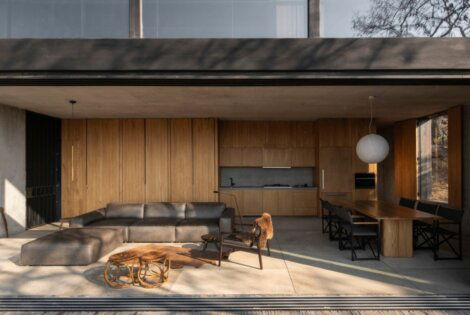DETALE Architecture & Engineering breathes new life into a dilapidated house set in the seaside village of Kardamyli in Greece. The restoration project of Tou Panou involves connecting a two-story home built in the 1960s and maximizing the space for circulation and natural light.
The team constructed an internal and external staircase to connect the floors and removed unwanted architectural fixtures such as perimetrical balconies and external shelters to maximize the functionality of the spaces and allow for better airflow and sunlight.
The architects designed a new entrance for Tou Panou which initially opened to decaying floors, damaged walls, and pipes and wires scattered about the building. They installed a new central heating and cooling system, rebuilt the floors and walls which they coated in limewash to make it look breathable and organic,
The renovated building features an inverted floor layout in which the private spaces are on the ground floor and public spaces are on the upper floor. The ground floor hosts three bedrooms with ensuite bathrooms and a master bedroom with a dressing room. Another bedroom is ideal for guests as it has its own entrance.
Meanwhile, an oak and concrete internal staircase leads to the second floor, where the kitchen is relocated and arranged in an open-plan layout along with the living room. There is also an office and a bathroom on this level.
The restoration of Tou Panou also called for the enlargement of windows to allow natural light and air while opening views to the sea. DETALE retained the original mosaic floors in the kitchen and out onto a pergola-covered terrace that frames the Taygetos Mountain peak.
Learn More Here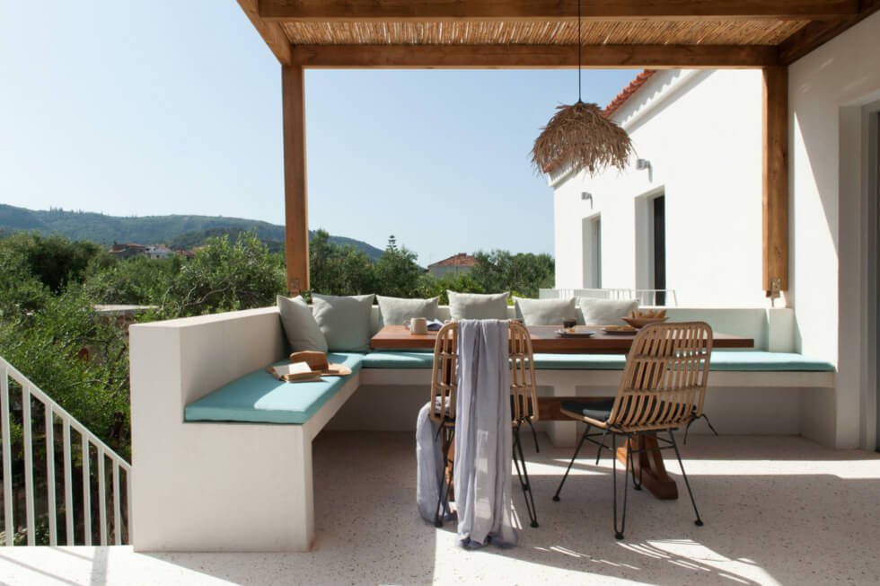
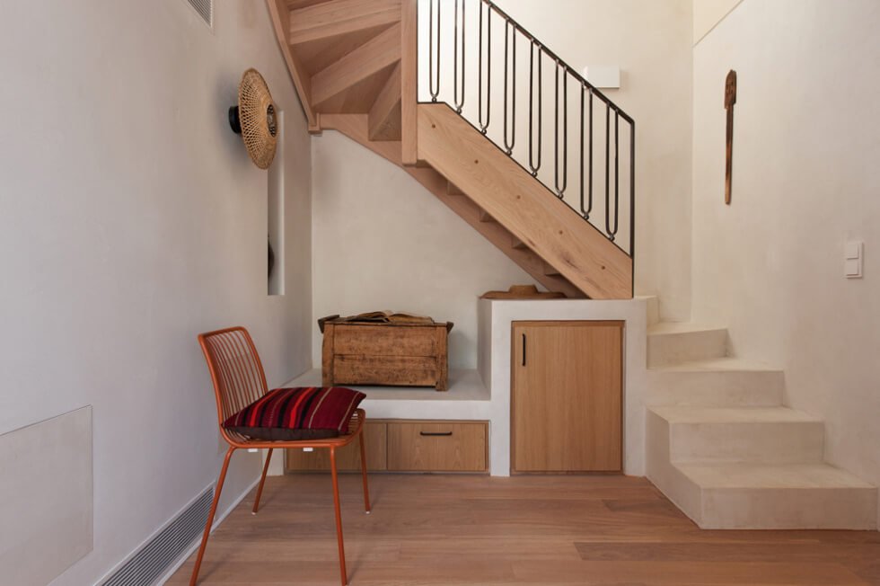
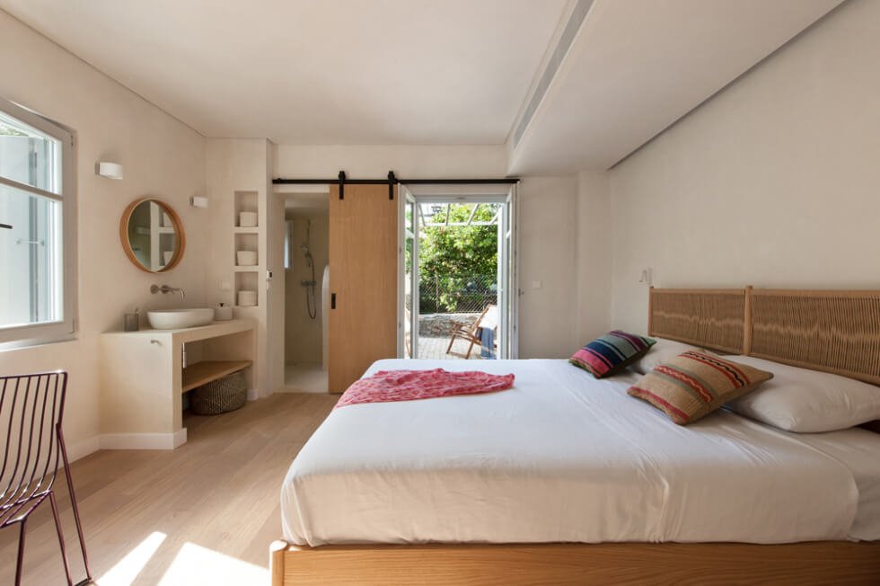
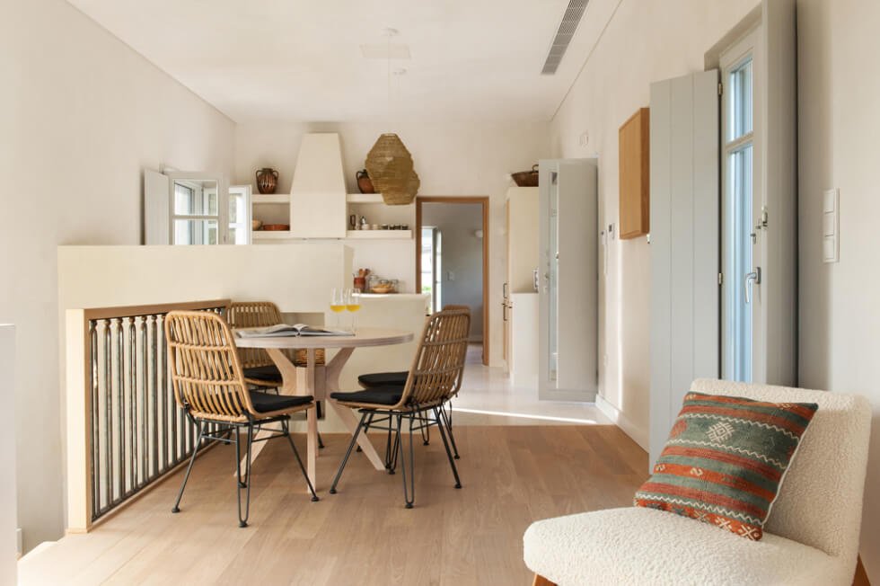
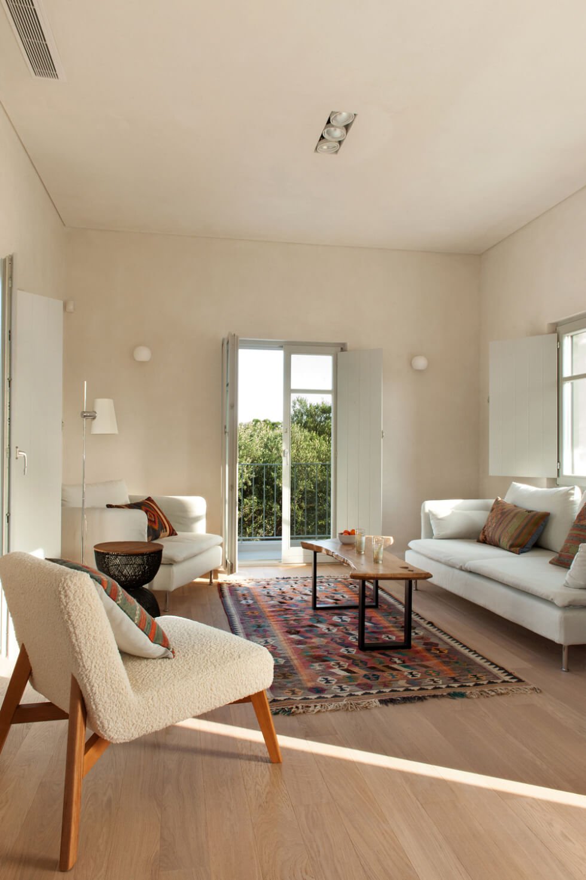
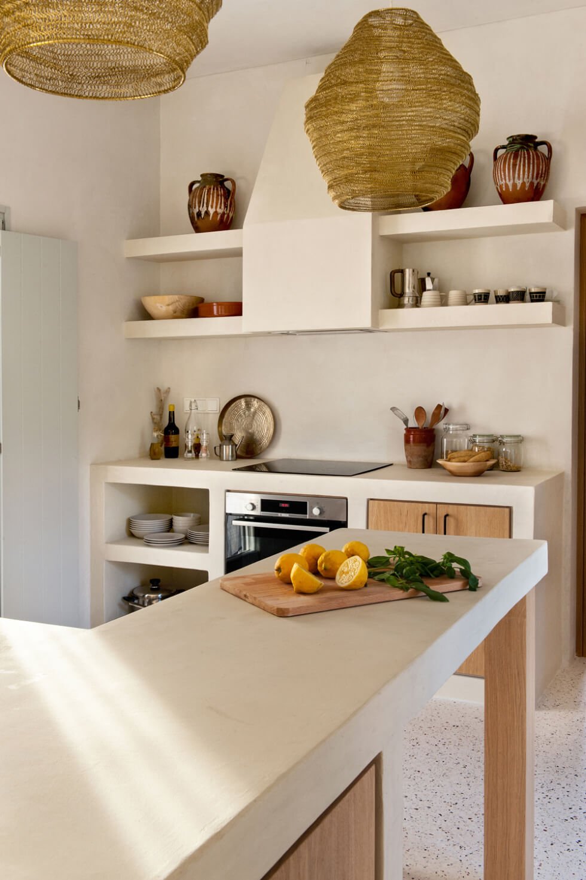
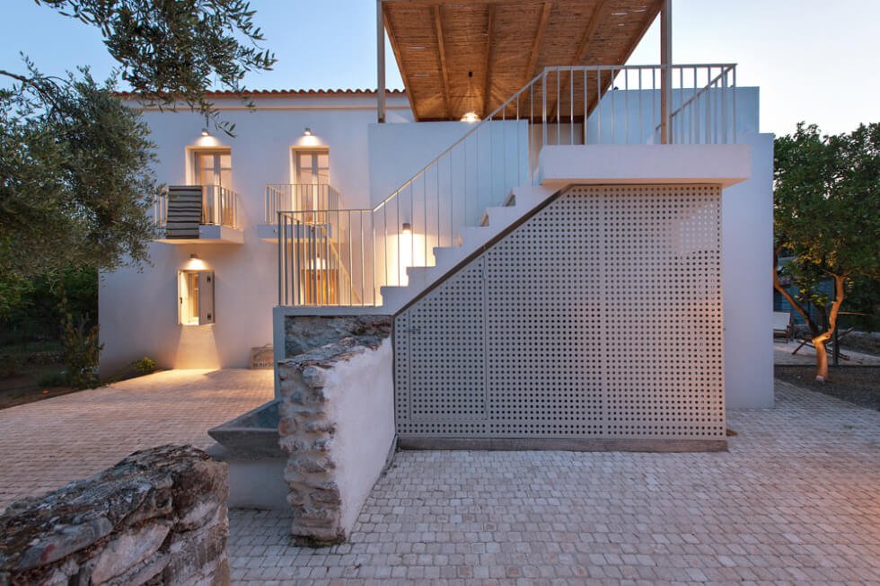
Images courtesy of Julia Klimi/ DETALE Architecture & Engineering

