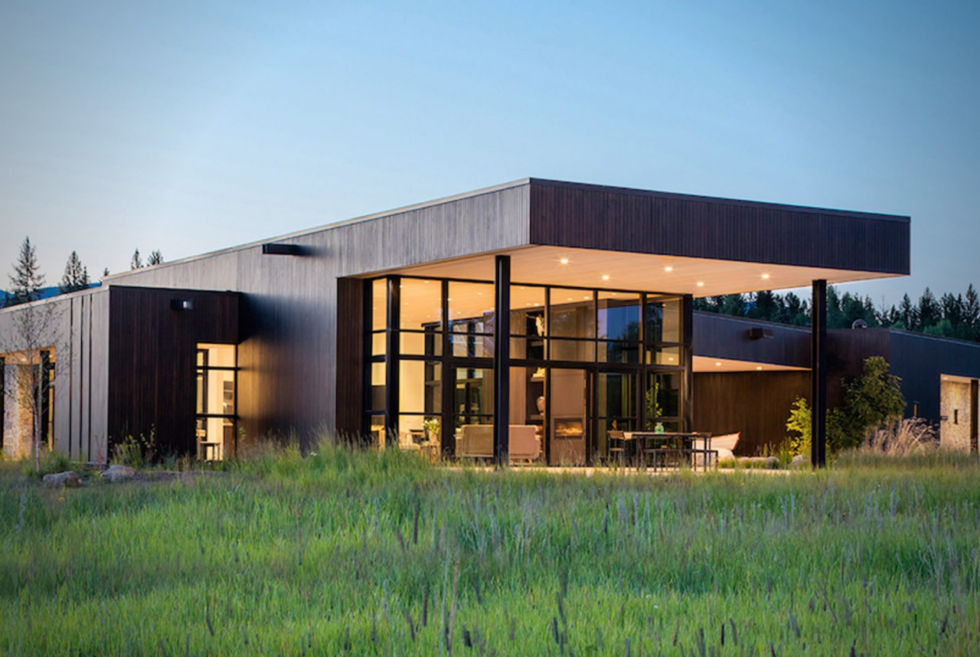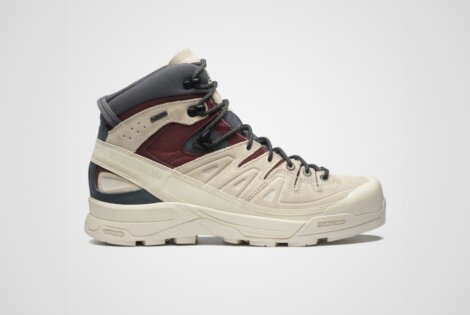Living in Montana is one of the staple American glories, its rich and layered landscapes covering the allure of urban living with a robe of dread. Here, you’ll find the Confluence House, a trio of buildings with wood and stone-clad walls, embracing its lush environs of trees and mountains.
The Confluence House sits in Whitefish, a small town in northwest Montana, near Glacier National Park. You don’t have to venture too far off to end up on the convergence of two rivers. Hence the dwelling’s name. This riverside abode offers respite from the spoils of city living, with hectare after hectare of raw grassland. A forest envelops the property as well.
The Confluence House has a design that blends in with the scenic panorama just outside the windows. As a result, you get spectacular views of the river basin and Rocky Mountains. As mentioned, you get three main structures: the main house, guest house, and a utility building. These three frame a central courtyard, a space on the brink of outdoors.
“A stream bed flows through the courtyard, collecting rainwater that pours onto it from scuppers on the roof,” according to the designers. “Strategically sited boulders, and plantings of grasses and such perennials as Alberta penstemon and wild bergamot, meld with the surrounding ecosystem.”
Inside. You’ll find plenty of touches that make the house a prime spot for relaxation. For the floors, the designers used polished, exposed-aggregate concrete that alludes to the gavel beds found in the rivers nearby. For the ceilings, they used whitewashed Douglas fir, evincing the “soft, natural tones of weathered wood.”
See more of the house below.
CHECK IT OUT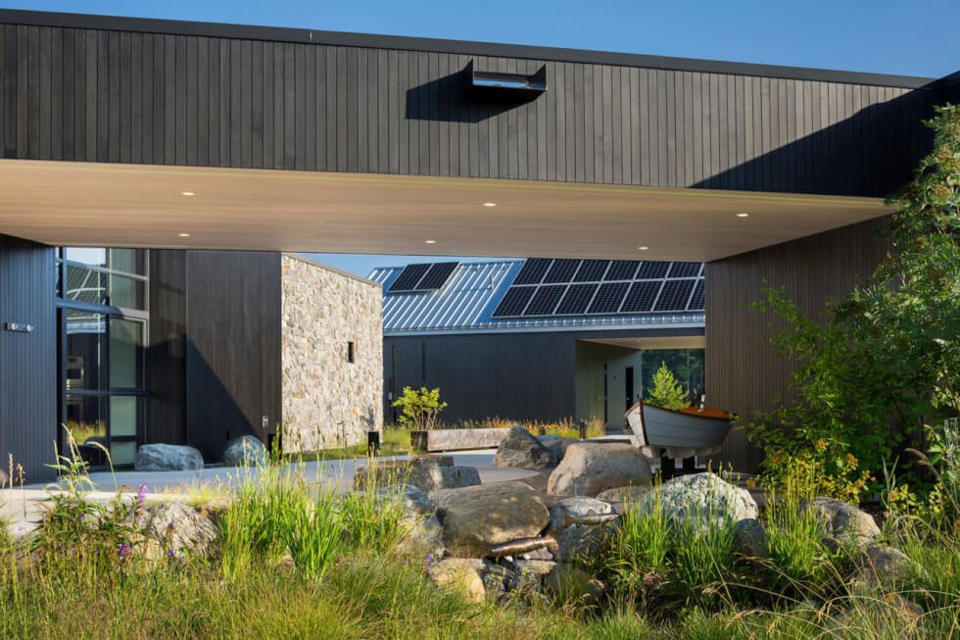
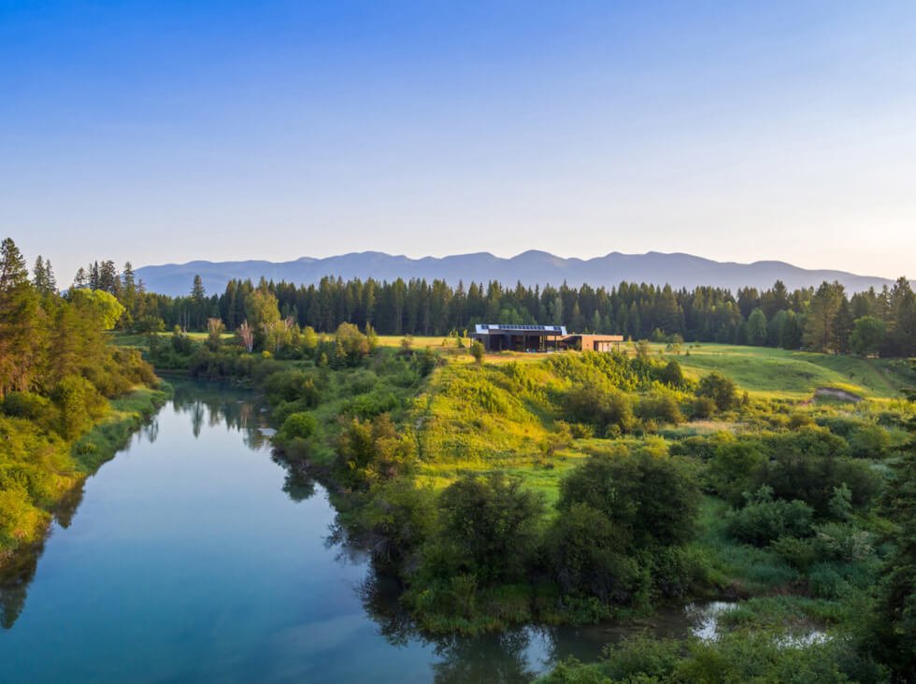
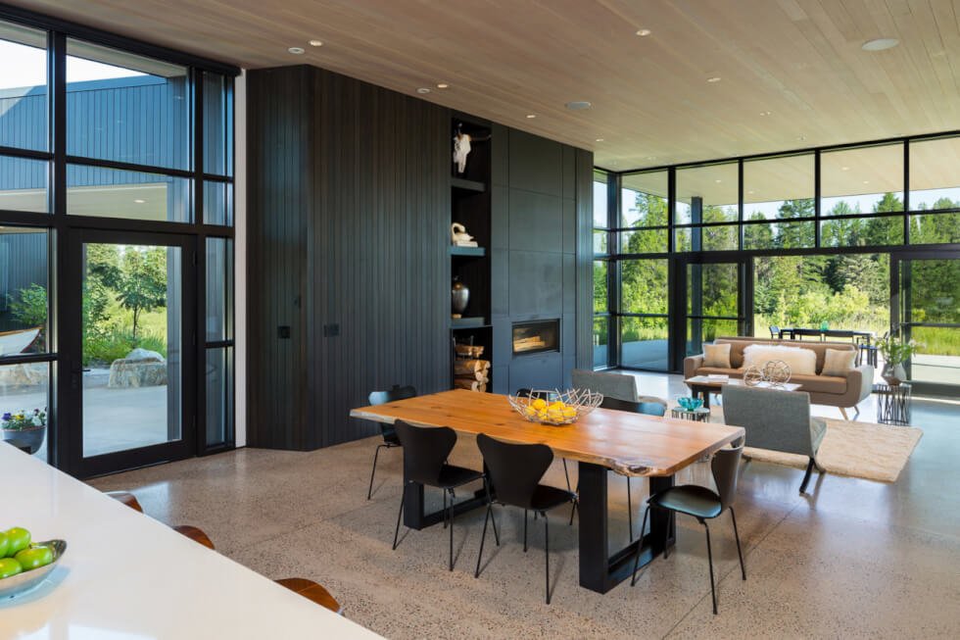
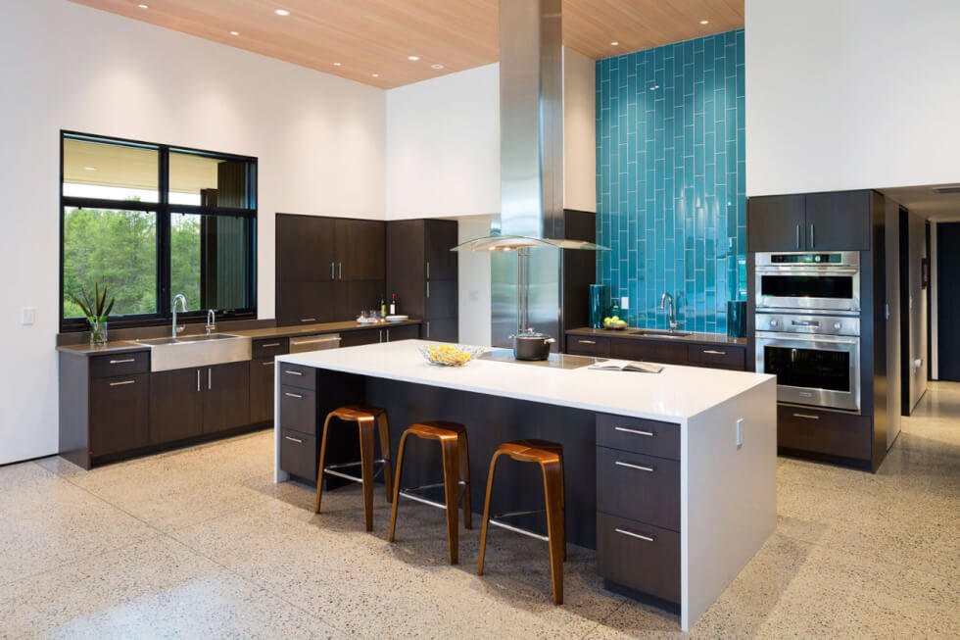
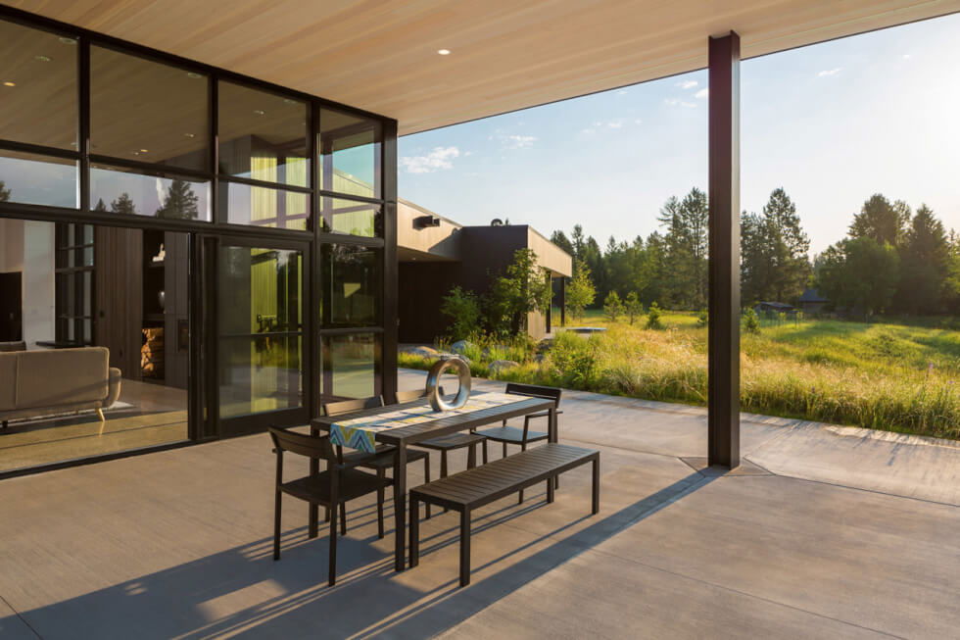
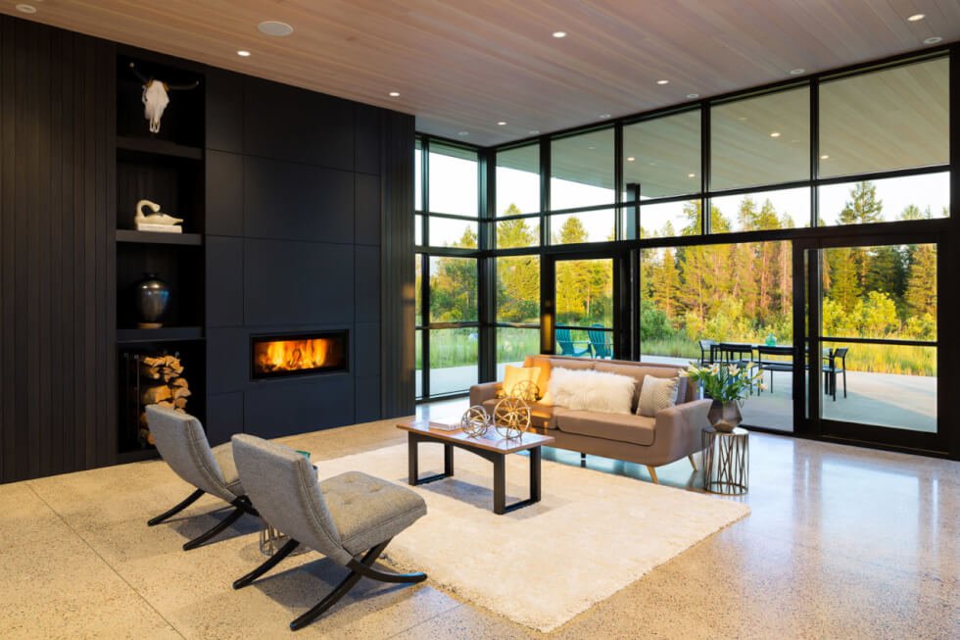
Photos courtesy of CTA Group

