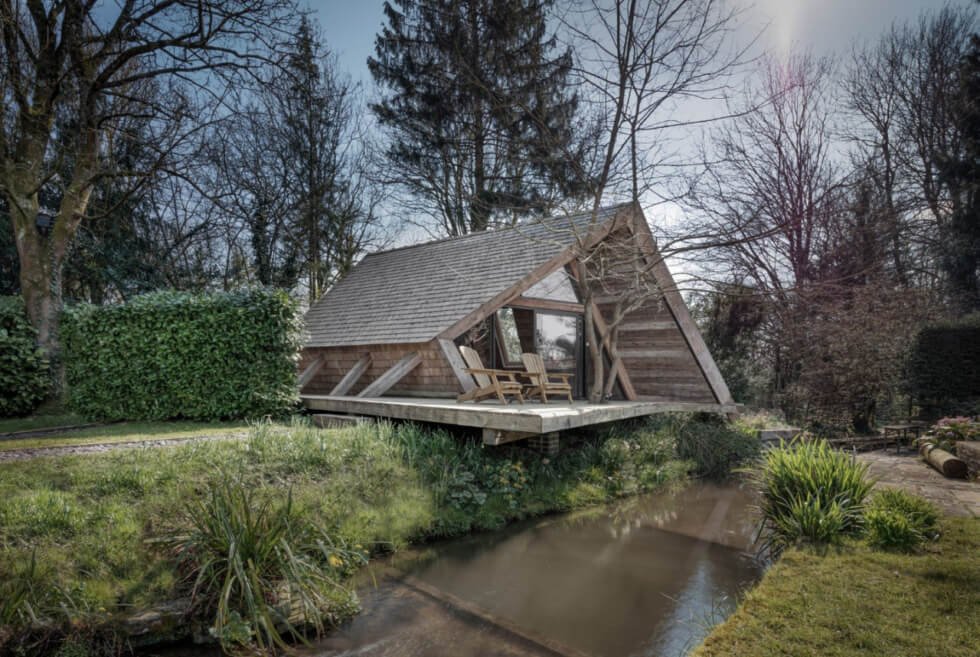The Climber’s Cabin is for those looking to stay in a quiet place close to nature. It’s a quaint abode in Southern England surrounded by vast greenery and natural waters.
This is a humble home marked with an A-frame construction and tiny living space. It is only 25 square meters but just enough to sleep four people. Designed by Winchester-based AR Studio, the dwelling sits atop a pad foundation and brick piers, between the edge of beautiful green woodland and a stream.
The client wanted a compact, off-the-grid self-build ancillary space for their house. The idea then was to make the house so it can be self-built. Thus, straightforward construction methods and sustainable, locally sourced materials were used. To make up for the limited space, the Climber’s Cabin has a pitched roof. This would make way for the mezzanine area while one side of the house has a larger volume for the storage area. Then the front truss faces northwest to allow the late evening sun and make way for a small sheltered terrace.
During the warmer months, the large terrace that wraps around the side of the Climber’s Cabin is an ideal spot to relax. The front has a large picture window that looks out to the stream while smaller windows look toward the wooded area from the sleeping spaces. Speaking of sleep, the rear has two children’s bunks and a double bed at the mezzanine.
On the construction side, the house upcycled scaffold boards for the interior finishes. Locally-sourced cedar shingles adorn the exterior and the four A-frame trusses were fabricated off-site. The Climber’s Cabin used a thick layer of insulation to ensure warmth all year round while minimizing heating requirements.
Check It Out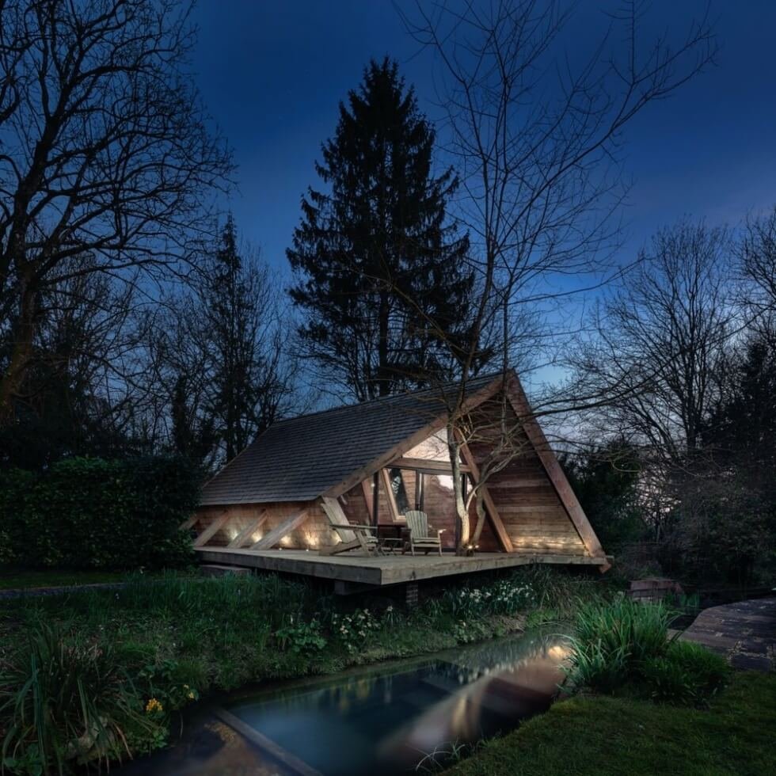
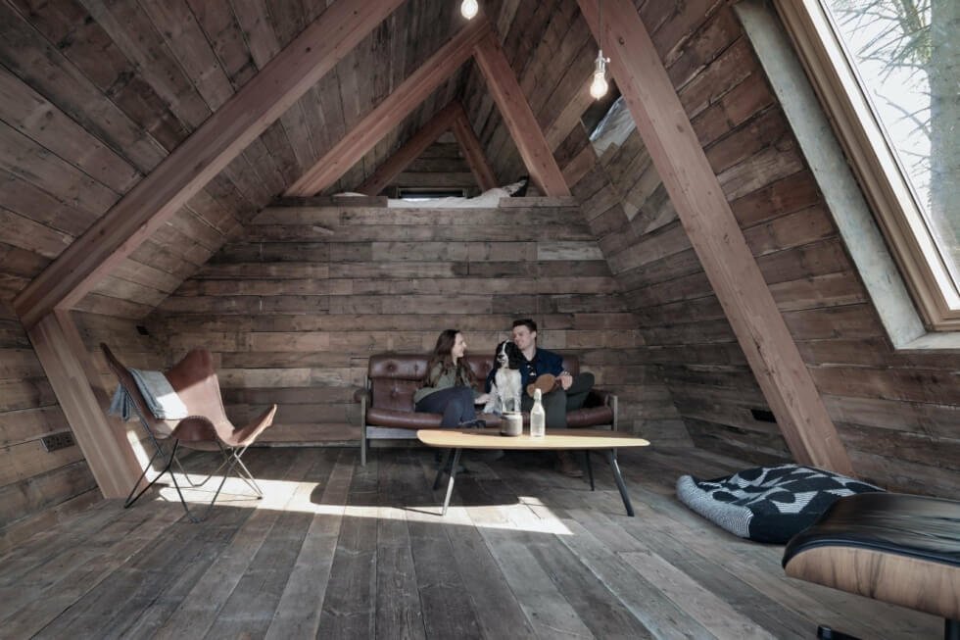
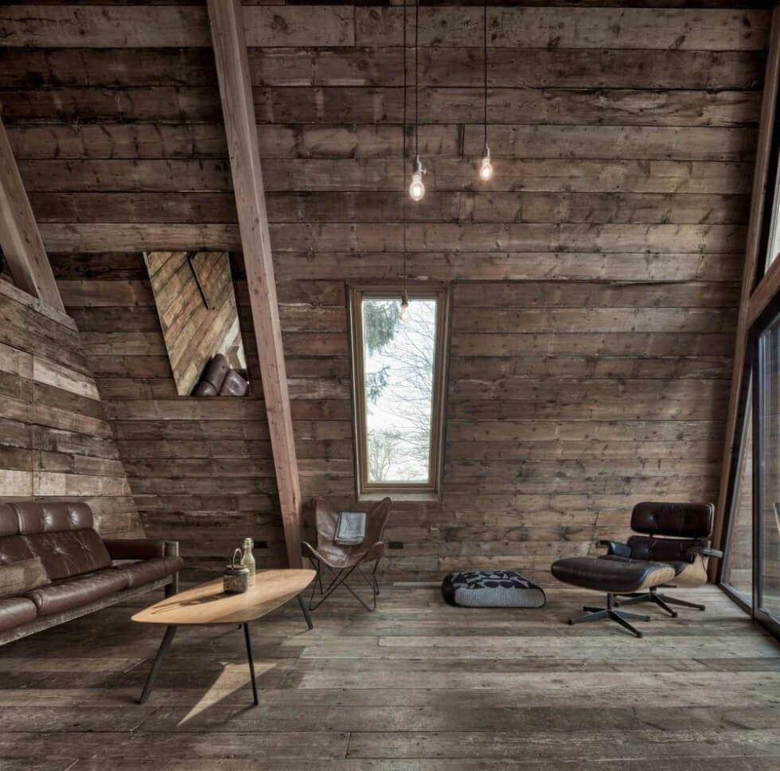
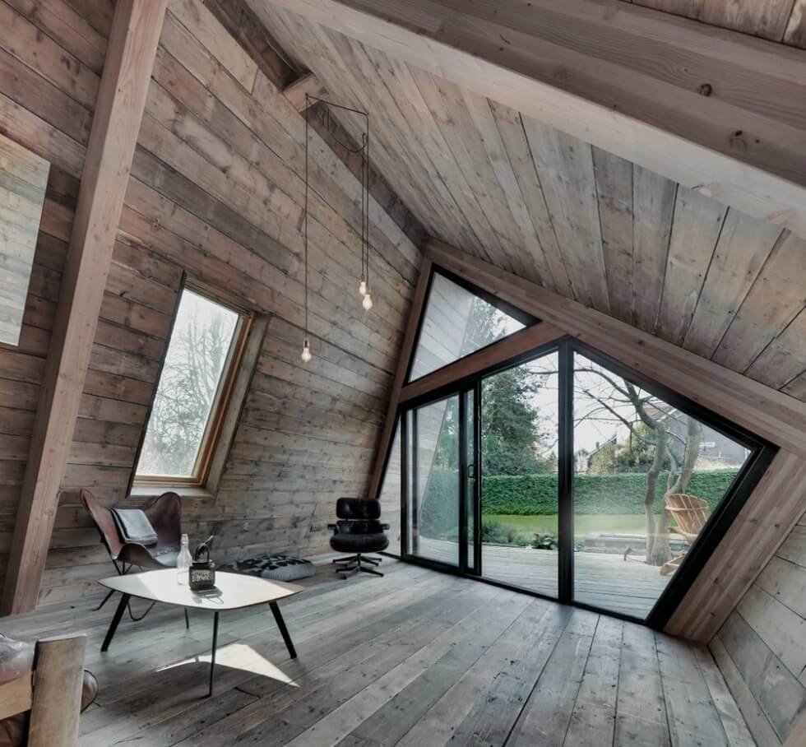
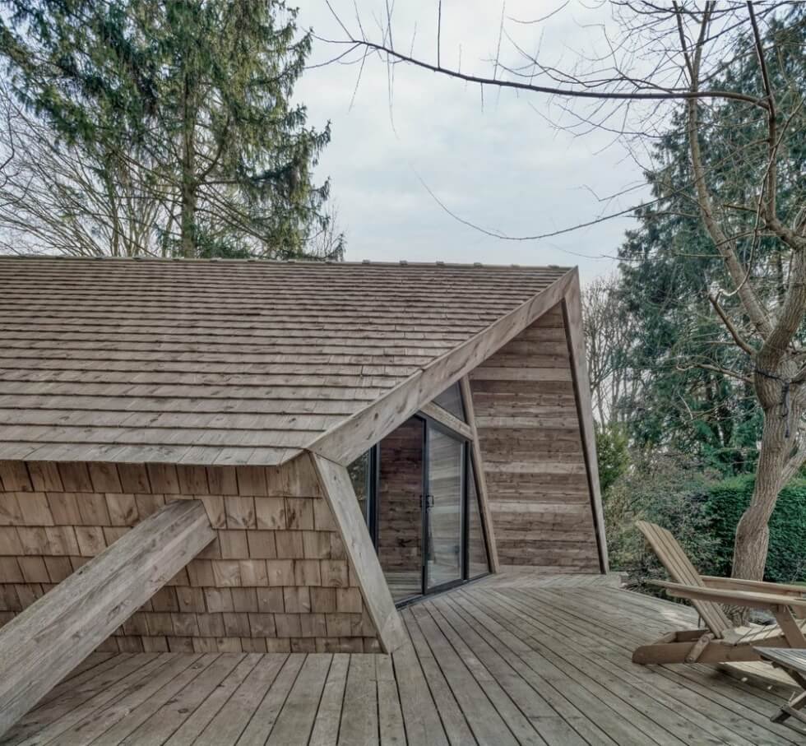
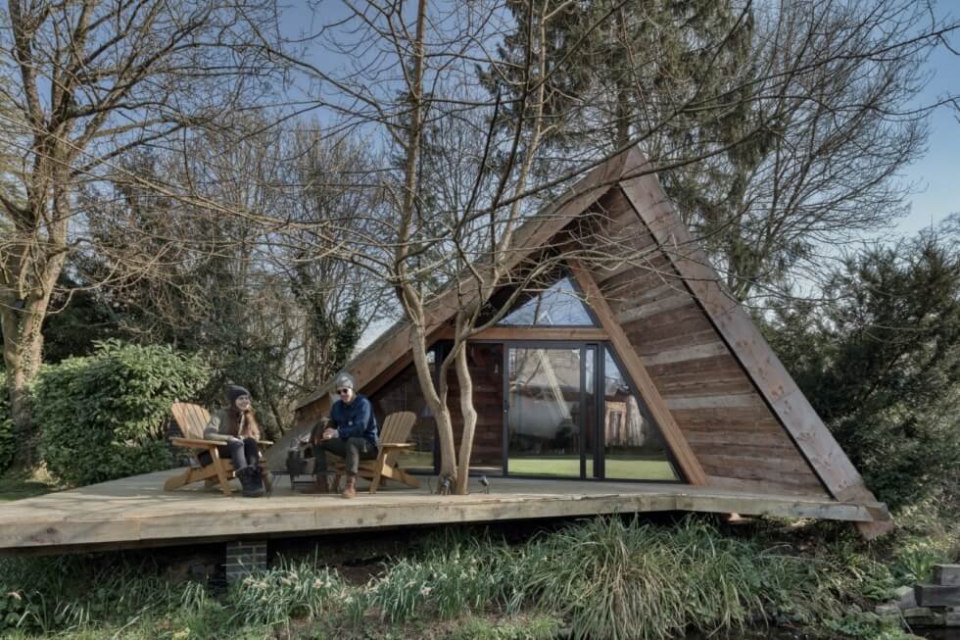
Images courtesy of AR Design Studio

