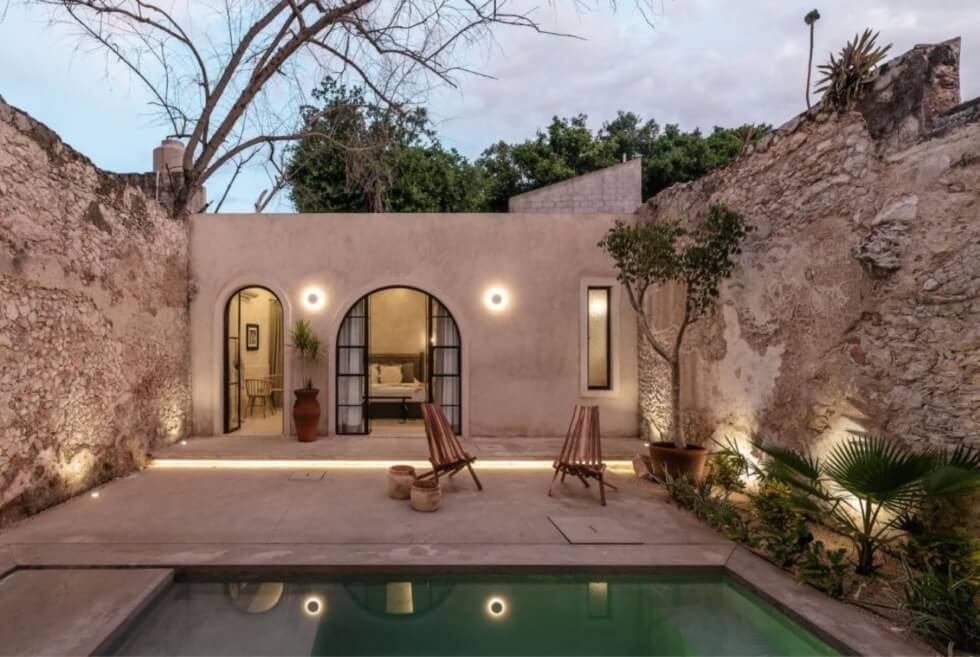Casa Lohr emerges from an abandoned 19th-century colonial house in the historic center of Mérida, Mexico. 20Diezz Arquitectos restored the crumbling stone structure and preserved its historical beauty by conserving the interior vestiges. This includes remnants of an old masonry wall which becomes the defining feature of the house.
Meanwhile, throughout the interior, the design incorporates neutral and earthy tones and natural textures that lend a timeless and mysterious charm to the house. These include high ceilings and archways. The original halls host the main lobby, the dining and kitchen, and the secondary bedroom and open area with a living room.
Likewise, old vestibular spaces turned into bedrooms with the new construction focused on the back of the house, where the patio once is now the main bedroom. But the central point of Casa Lohr is the kitchen which serves as the connection space between all other areas. It connects to an outdoor roofed terrace that houses the ruins of a historic stone masonry wall. The structure articulates the space which hosts a pool and a jacuzzi.
Moreover, Casa Lohr used local materials for the interiors such as pasta tile floors designed specifically for the home. The furniture pieces also used eco-friendly materials and recycled wood refurbished with natural oils. The walls, especially, have exposed construction finishes so they age with grace and charm.
Casa Lohr is a walking distance away from the “Plaza Grande” and “Parque de San Juan.” It’s a 1000 sqft – 3000 sqft property available for guests to use via Airbnb. It hosts modern amenities including an HDTV with Netflix, WIFI, and an electric stove, to name a few.
Check It Out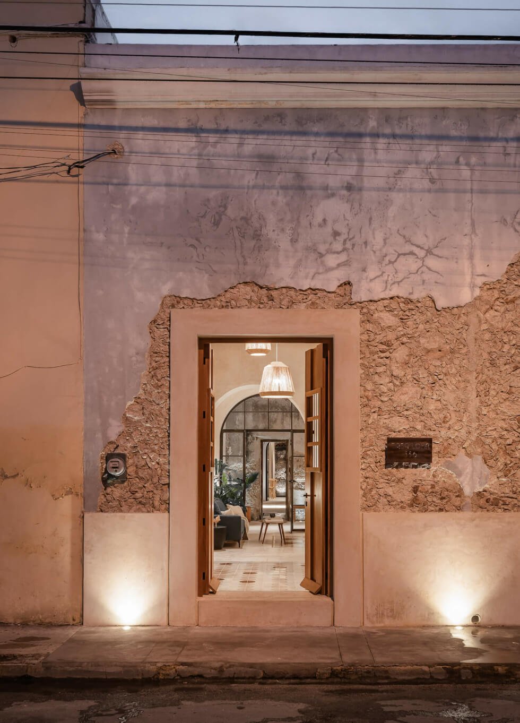
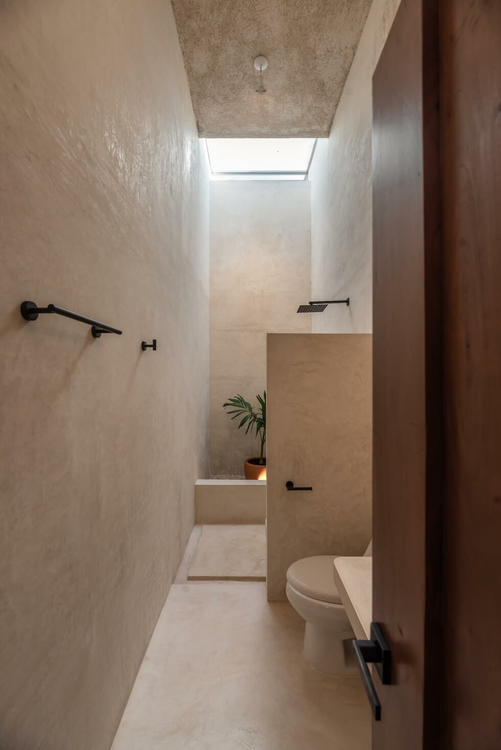
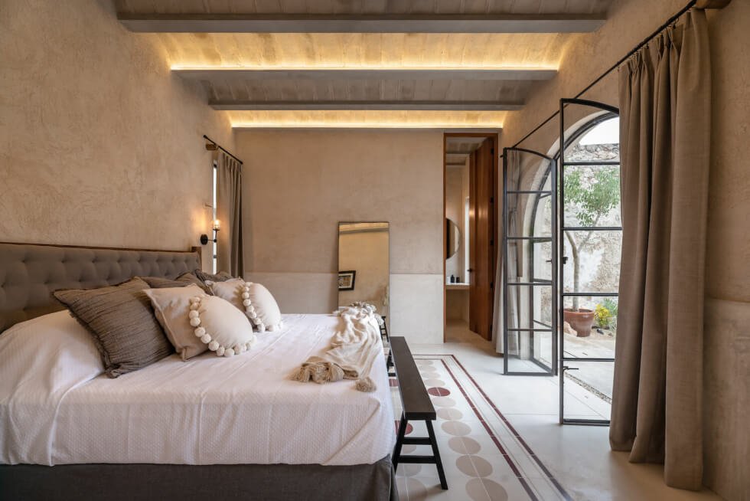
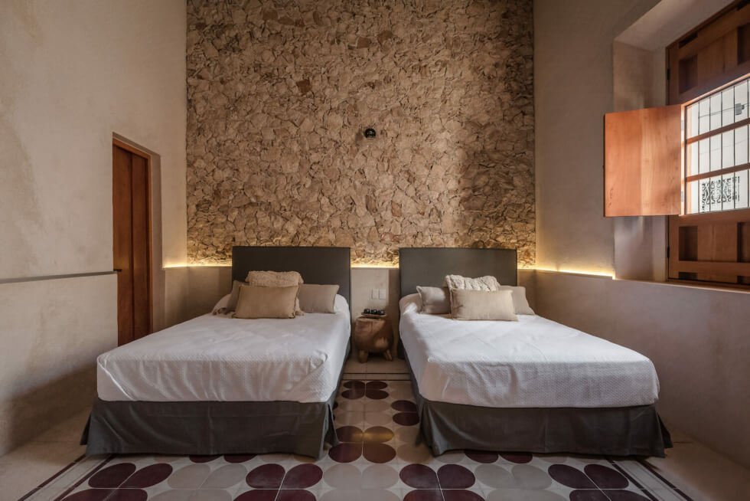
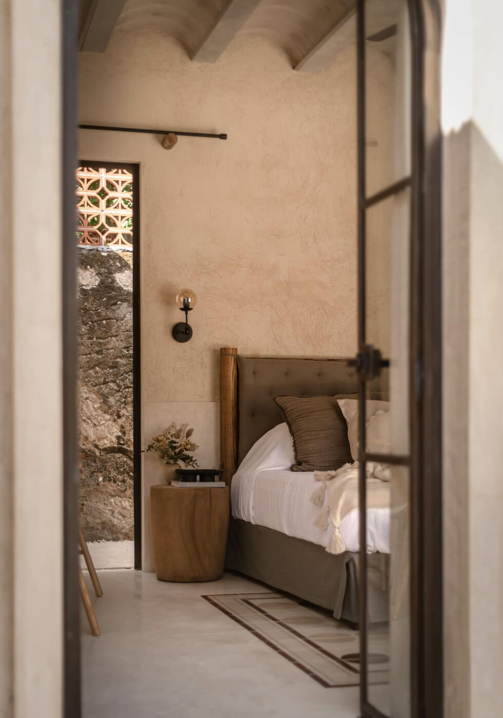
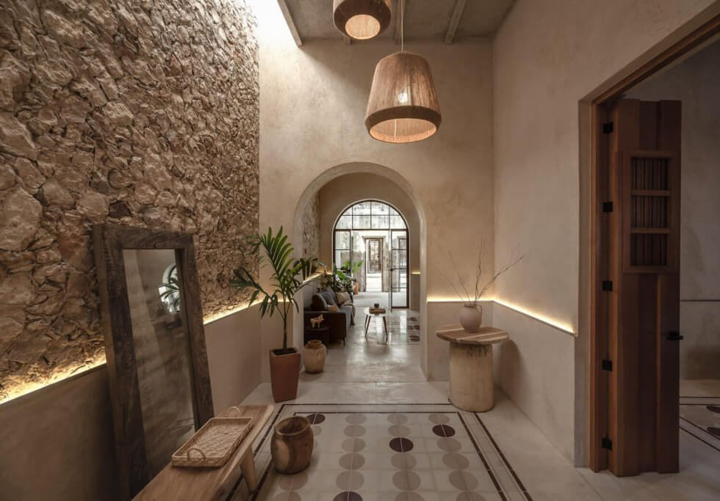
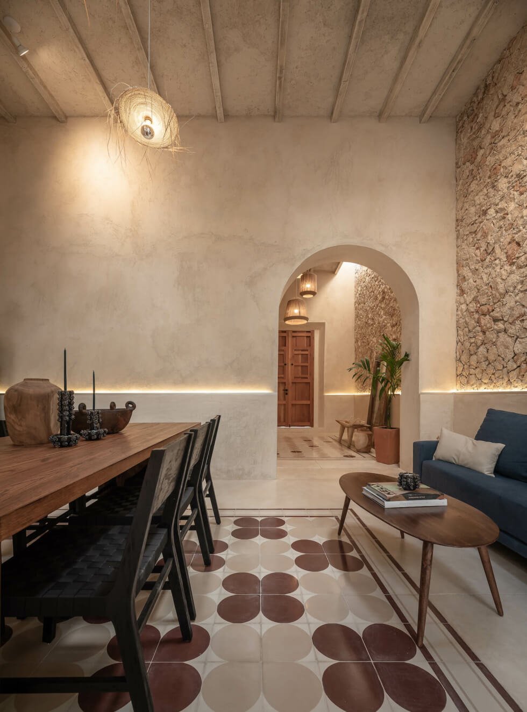
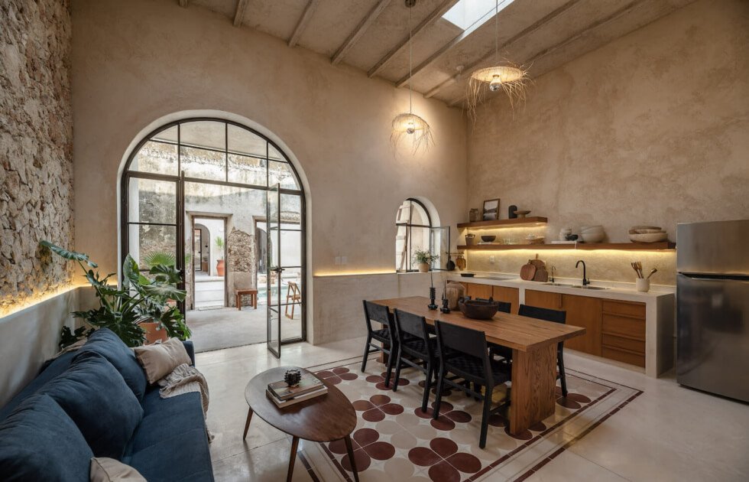
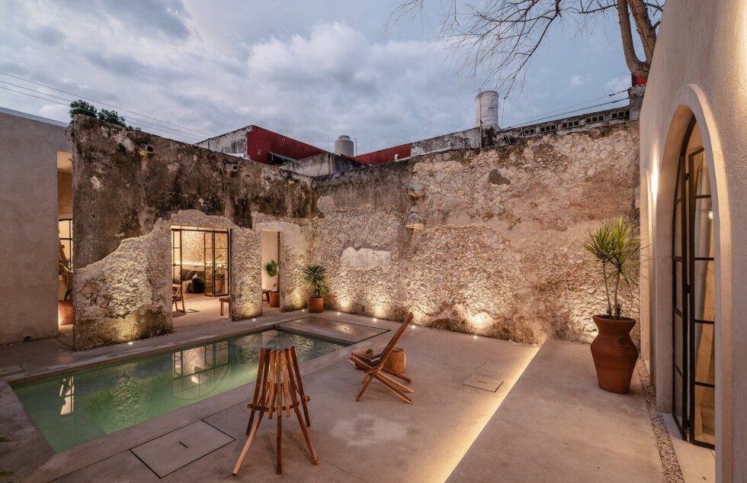
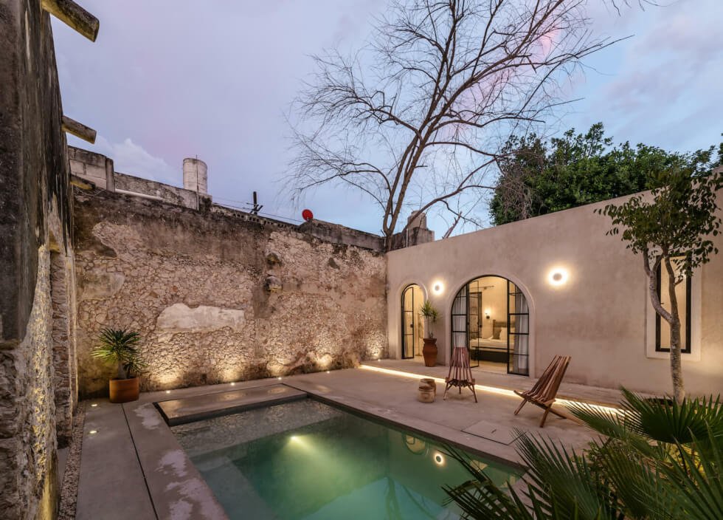
Images courtesy of 20Diezz Arquitectos

