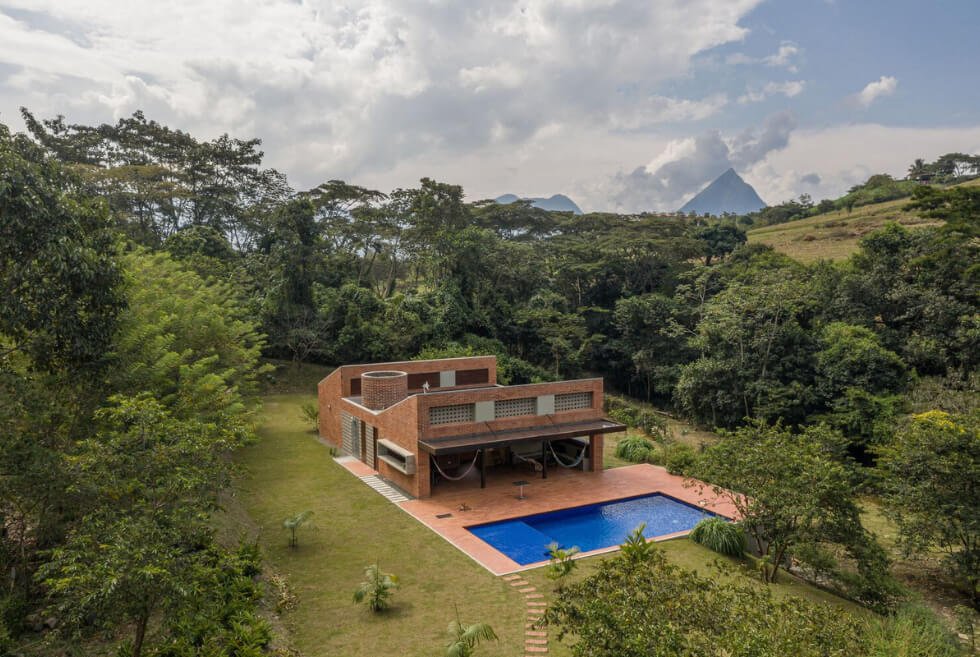Aside from terracotta, bricks can also impart the distinctive hue you want. The earthy color palettes of red, orange, brown, and gray can combine to add a cozy motif to any space. Moreover, the use of traditional building materials allows homes to look good even against verdant backdrops. To illustrate what we mean, check out the Casa En La Siria.
Upon translation, the name simply means “house in La Siria” which is in Colombia. Plan:B Arquitectos provided the design for this residence which started construction in 2018 and was completed in 2020. It spans a property of approximately 1,700 square feet.
The elevated lot it stands on provides sweeping views of the mountains as well as the landscapes below. Moreover, given that Casa En La Siria is away from urban areas, it becomes a wonderful place to unwind. Those who enjoy the simple things in life will find it here.
the Mesa family get to enjoy fresh air, cooler temperatures, and natural wonders that surround them. The structure uses metal and concrete. Its exterior is mostly clad in bricks with a sloped clay tile roof. Meanwhile, the flooring of the Casa En La Siria is also made up of clay tiles.
The volumes interconnect seamlessly to make it feel open. Some spaces are double-height courtesy of angular parallel roofs. This is a functional feature to allow natural light to flood the interior and provide optimal ventilation. The reserve water tank on top sits behind layers of brick for a uniform aesthetic.
Next up is the living room which touts hammocks, a metal pergola, ceiling fans, and access to the swimming pool. The way we see it, the temperatures at the Casa En La Siria makes air conditioning optional.
Learn more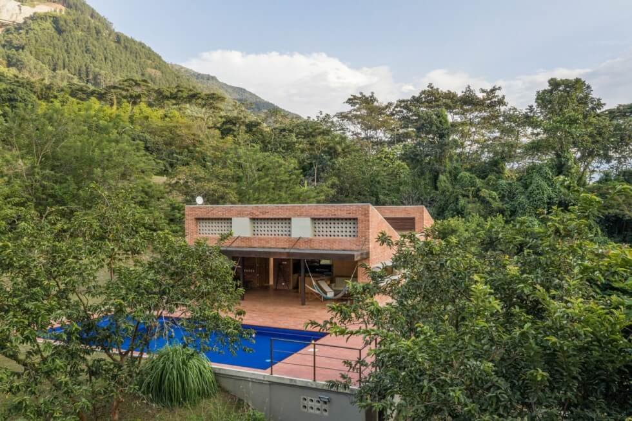
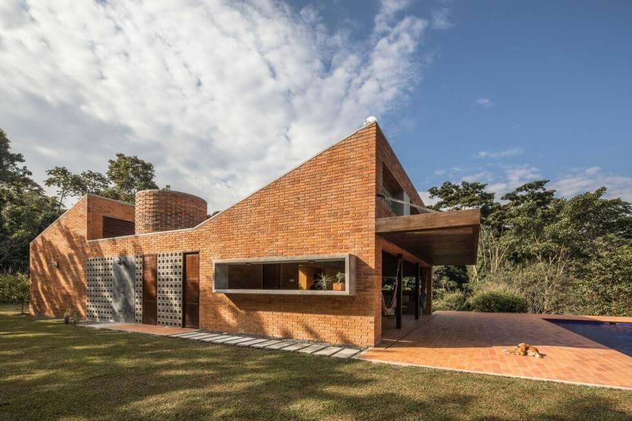
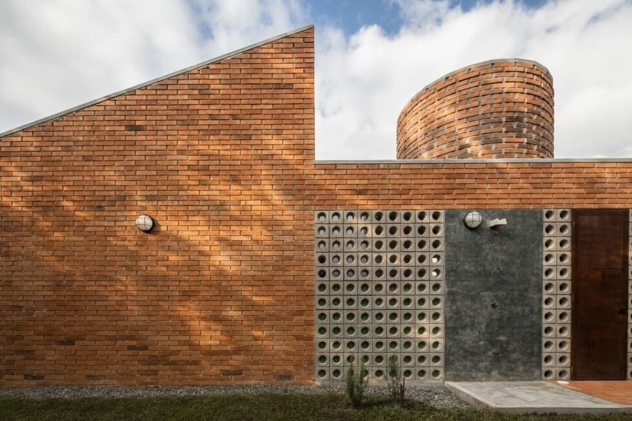
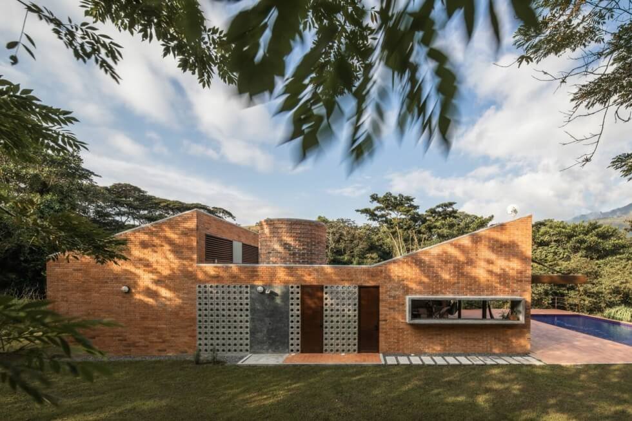
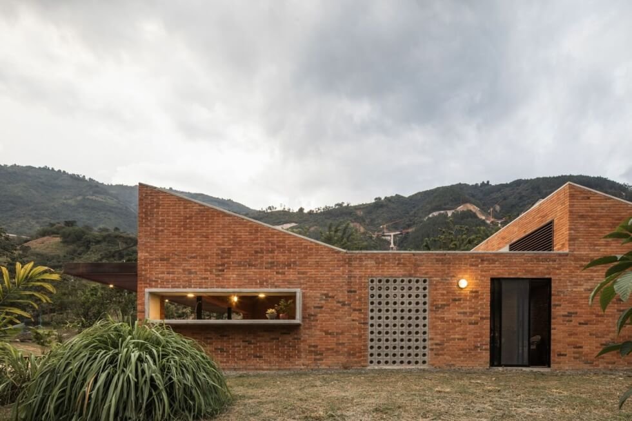
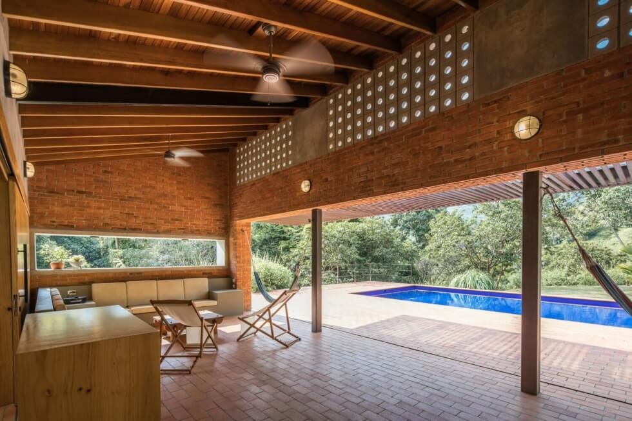
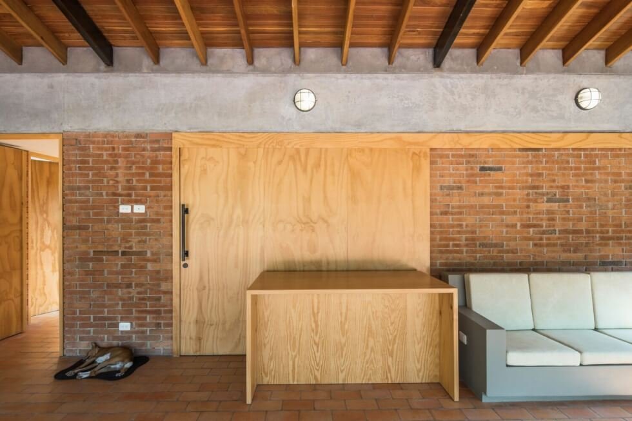
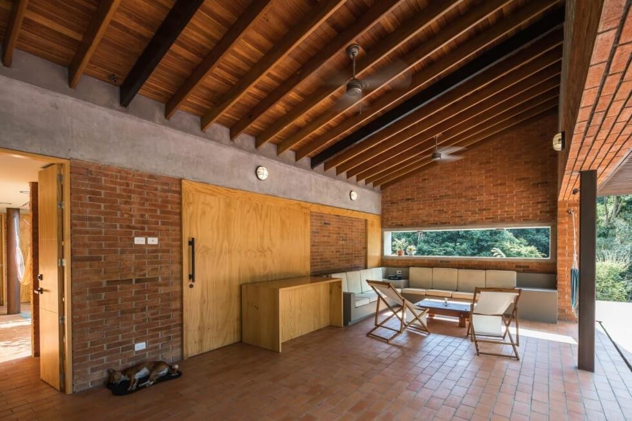
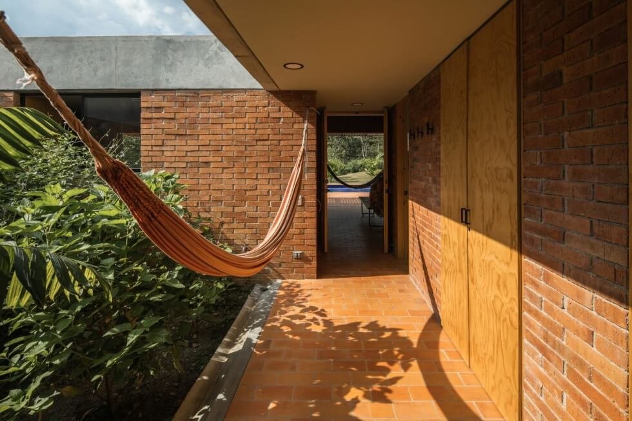
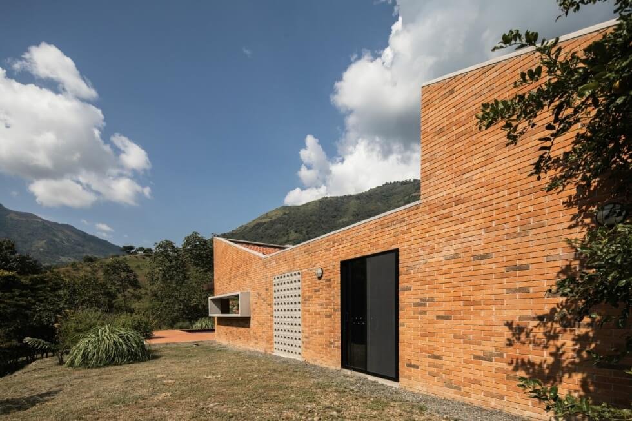
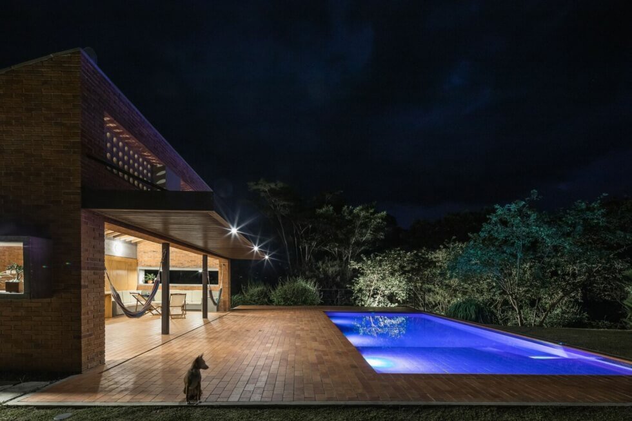
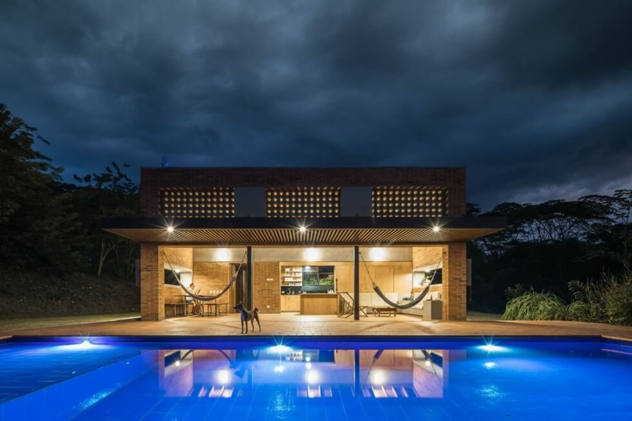
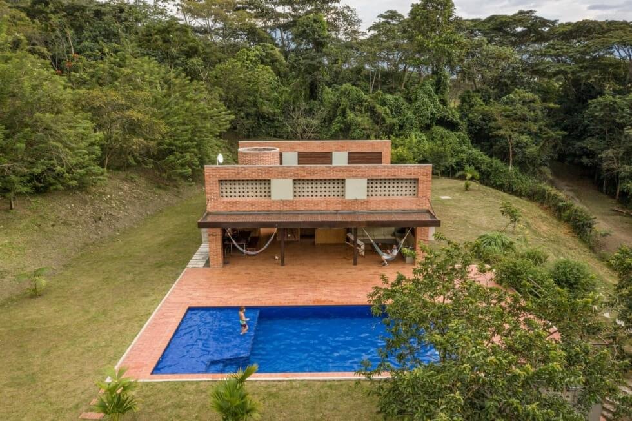
Images courtesy of Alejandro Arango/Plan:B Arquitectos

