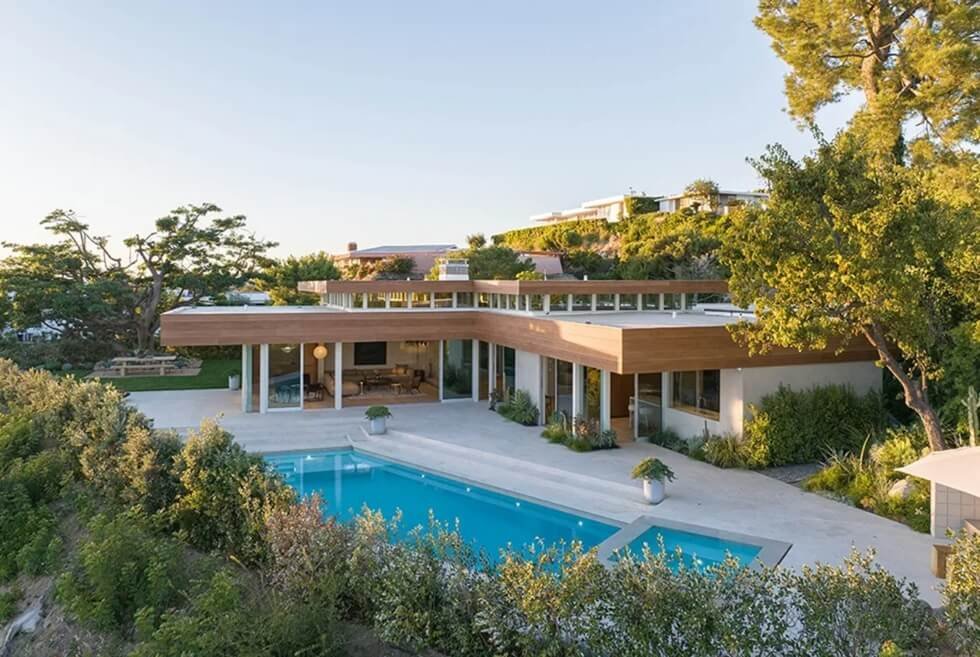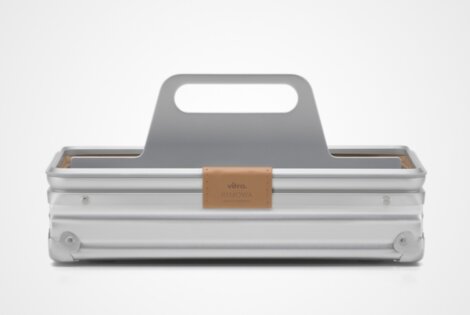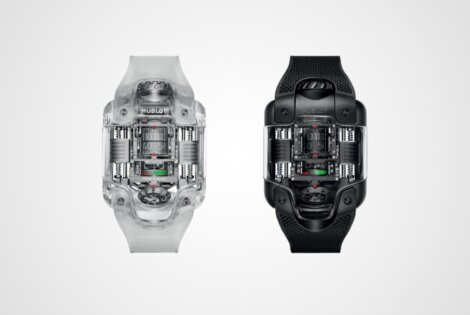Carla Residence was originally commissioned by Paul Trousdale in his innovative development of the Trousdale Estates and designed by noted modernist architect Rex Lotery in 1965. The property underwent a multi-year renovation by renowned firm SIMO Design.
The house, located at 1700 Carla Ridge in Beverly Hills, California, boasts today’s modern lifestyle while retaining some of its historical elements. These include the original concrete block and redwood exterior that has been complemented and supported with new materials to bring it up to function after many years of neglect.
Carla Residence, which is on the market for $14, 995,000, now has updated interiors marked by Belgian hardwood floors throughout, as well as soaring ceilings with Lotery’s clerestory windows, bronze fixtures, and designer lighting. It sits in complete privacy behind tall hedges on a half-acre parcel fronted by a motorcourt fashioned from hand-cut granite cobblestone.
The three-story home features four bedrooms with views to stunning grounds and five baths in 4,200 square feet of living space accessible via a landscaped flagstone atrium featuring a water feature. The kitchen is a work of art with Breccia marble deep honed countertop, a waterfall island, an integrated sink, equipped with top-tier Viking appliances and has a breakfast nook with sliding glass doors that lead out to the backyard.
Meanwhile, the living and dining rooms are textbook Rex Lotery with soaring ceilings with the living room featuring an original wood-burning fireplace. The upstairs primary suite features an adjacent lounge, vast closets and stunning bath with Ceppo Extra honed marble throughout. The grounds on Carla Residence comes with spectacular coral tree shades for Al fresco dining and has a mid-century saltwater pool with original design, and a fire-pit.
Check It Out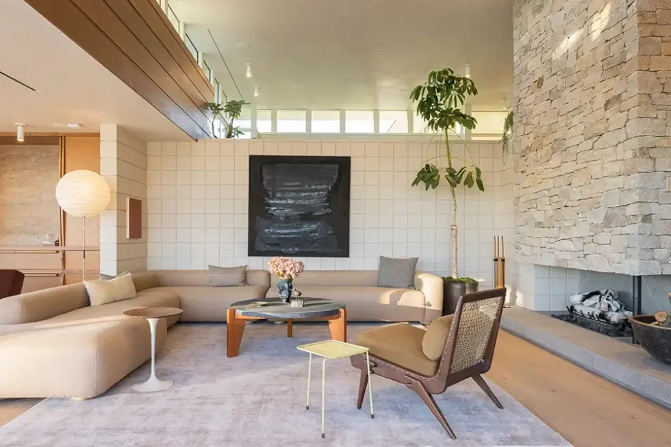
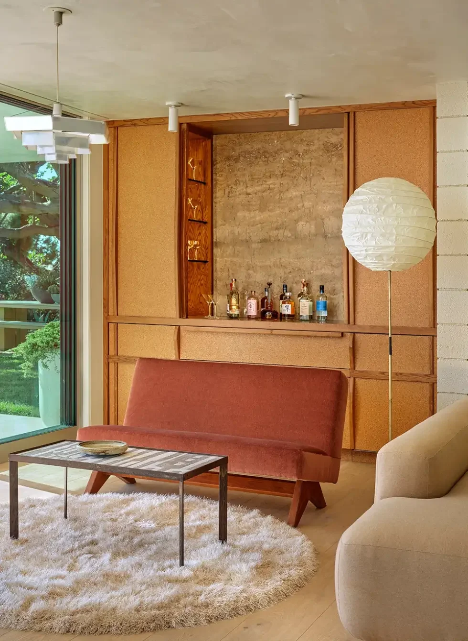

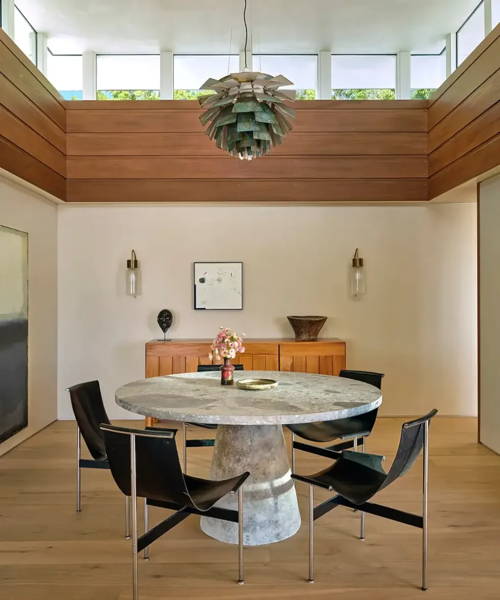
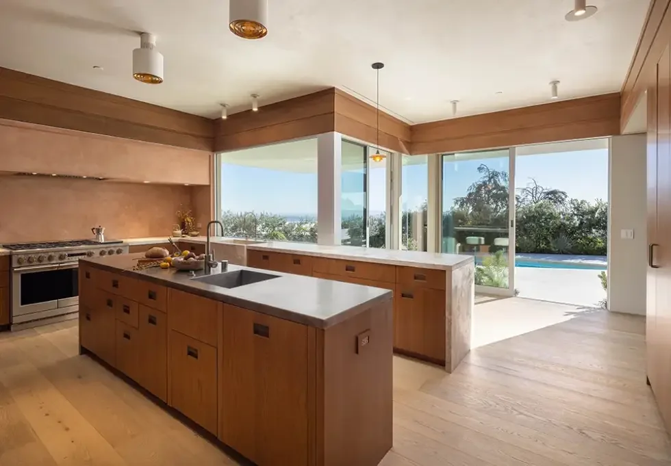
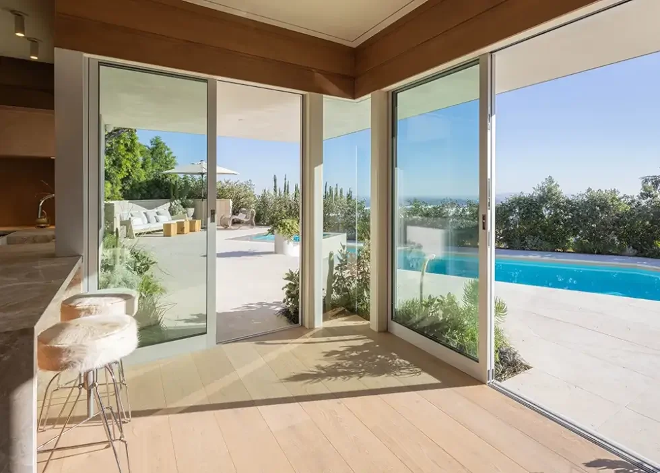
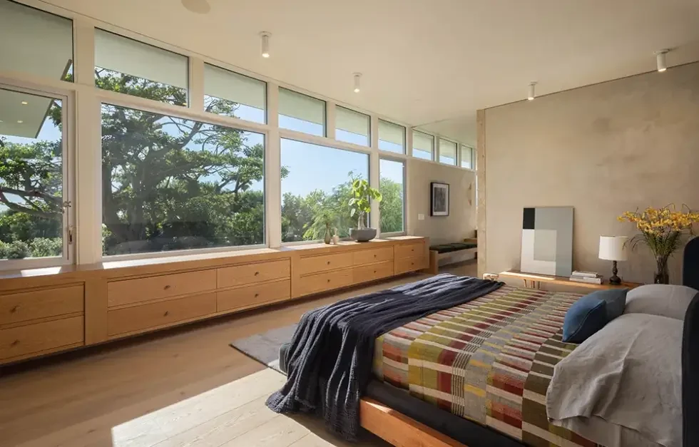
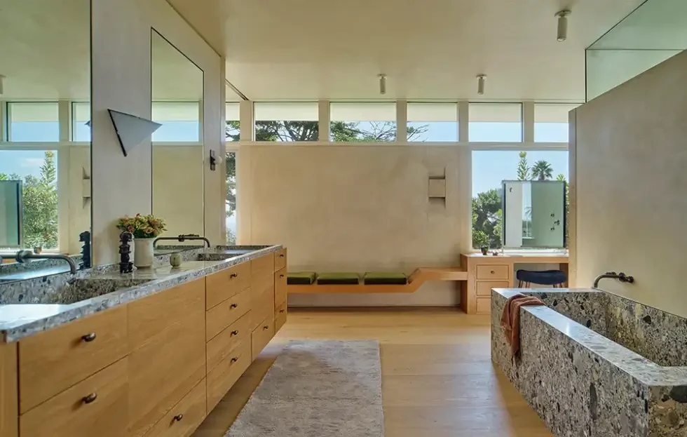
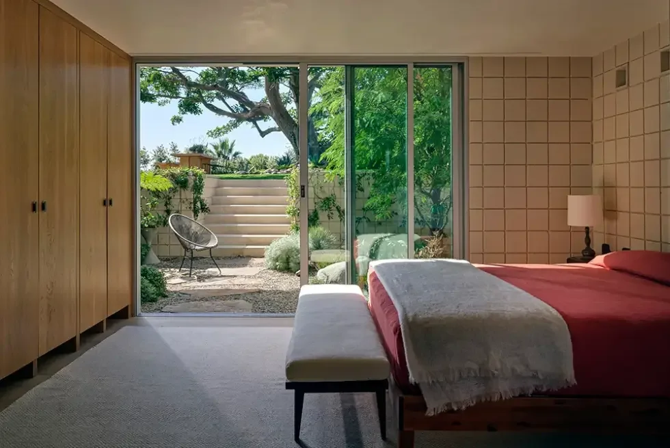
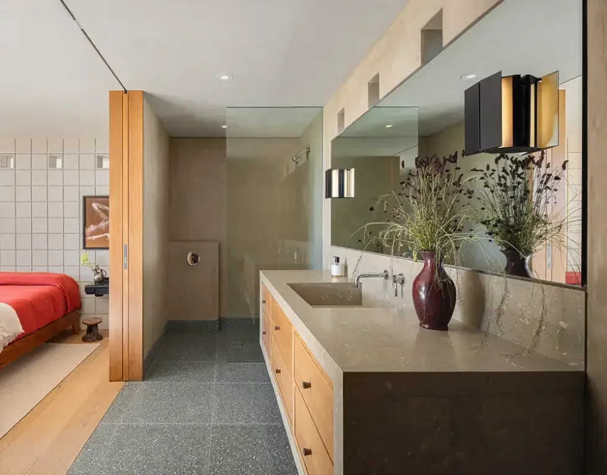
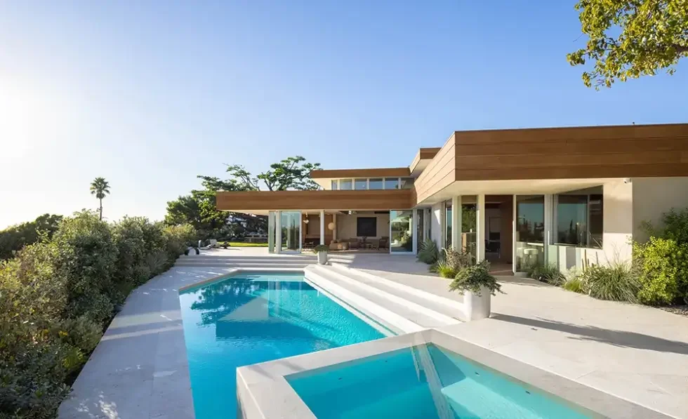
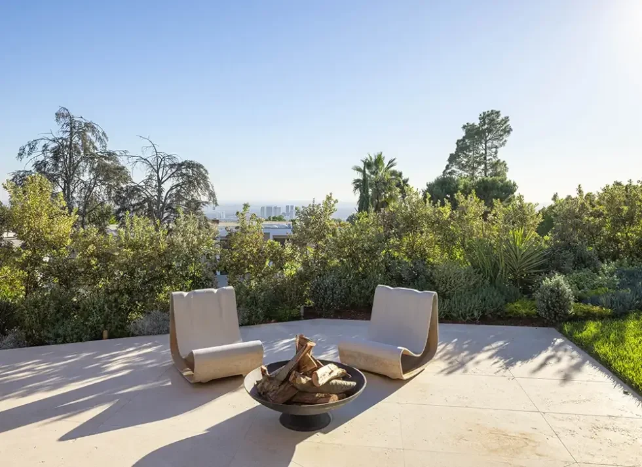
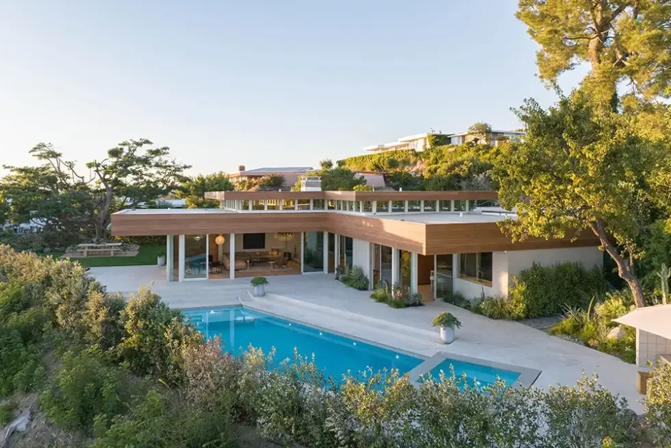
Images courtesy of Carol Wood Estates

