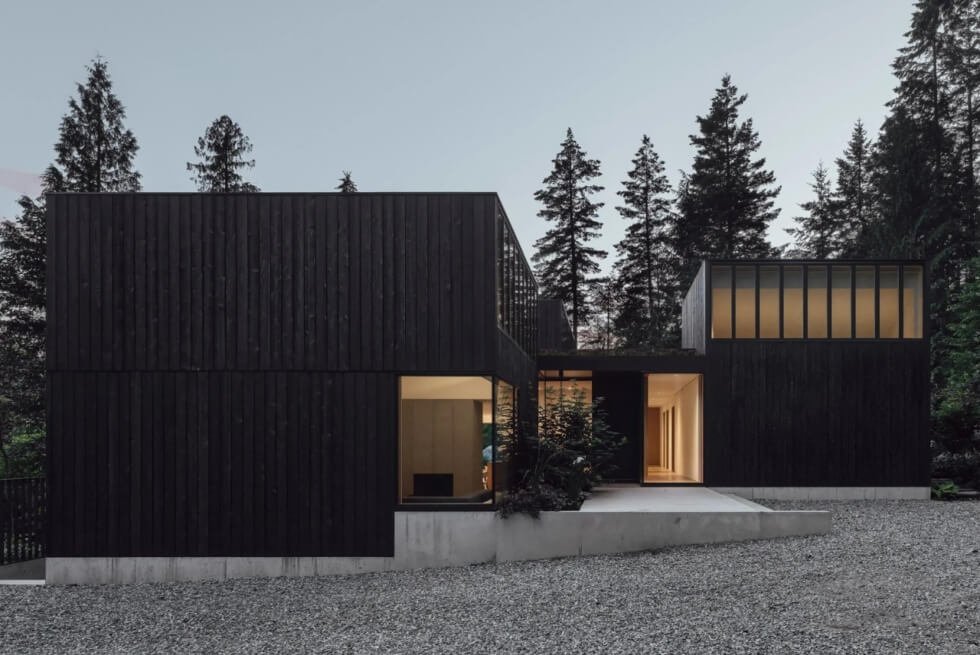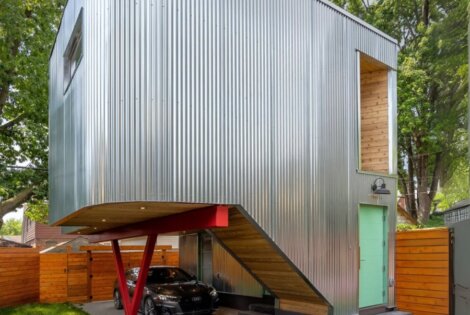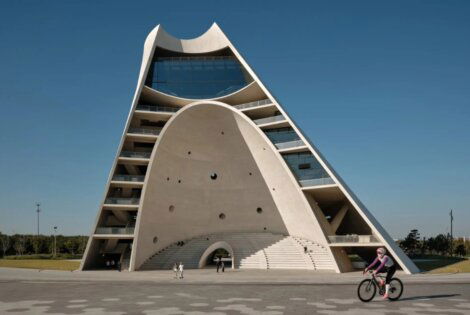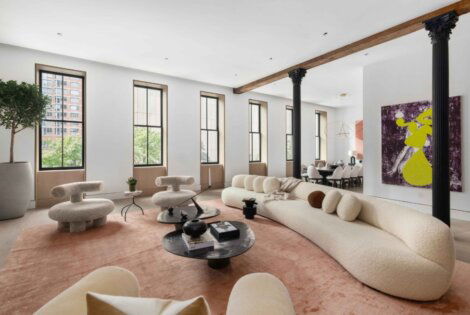To most people, a home within the city or nearby is an ideal option when it comes to convenience. Access to various essentials is practically within reach and the commute to work is likewise easier. However, you do lose out on a few things such as impressive views, fresh air, tranquility, and more. If these all seem appealing, the Camera House is a cool source of inspiration.
Penned by Leckie Studio, this modern abode is in British Columbia. The location allows residents of the Camera House to connect with nature and enjoy spectacular views. With a backdrop of lush vegetation and mountains, it’s a perfect place for folks to just relax and draw inspiration from their surroundings.
The Vancouver-based interior design and architecture firm came up with this blueprint as an auxiliary dwelling. Whenever they feel the need to escape the urban jungle, it just takes a three-hour drive to Pemberton Valley. We view it as a wonderful spot to spiritually and physically recharge before you head back to face reality head-on.
At first glance, the Camera House seems to be a two-level structure. However, the team behind its construction reveal otherwise. The exterior of this single-story plan is clad in black timber which helps it blend with the environment. Clerestory windows and skylights ensure the spaces within benefit from natural lighting throughout the day.
Inside, the concrete floors, bright color palette of the walls, and wooden elements further create a cozy atmosphere. The Camera House layout shows a master bedroom, two regular bedrooms, a study, a living room, a dining room, a kitchen, and a terrace with a pool. “The majority of the project is clad in a flat sawn and brushed Western Red Cedar finished with a dark stain,” notes Leckie Studio.
Discover More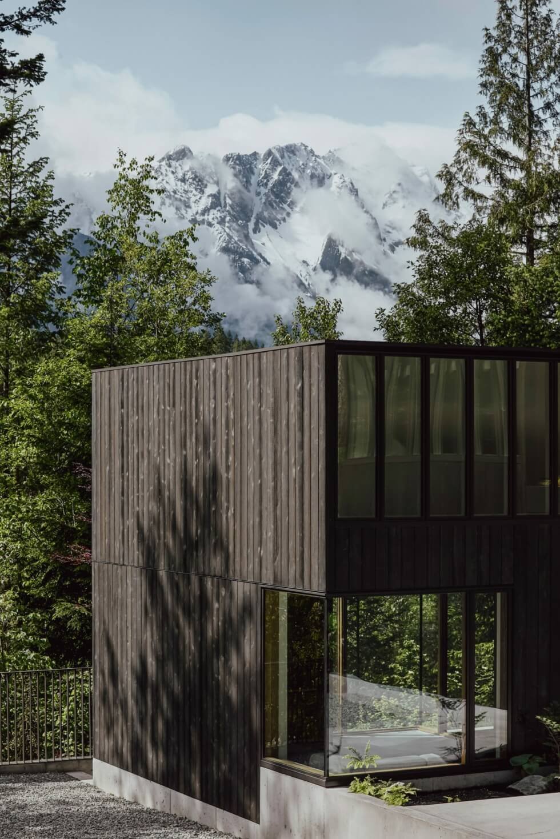


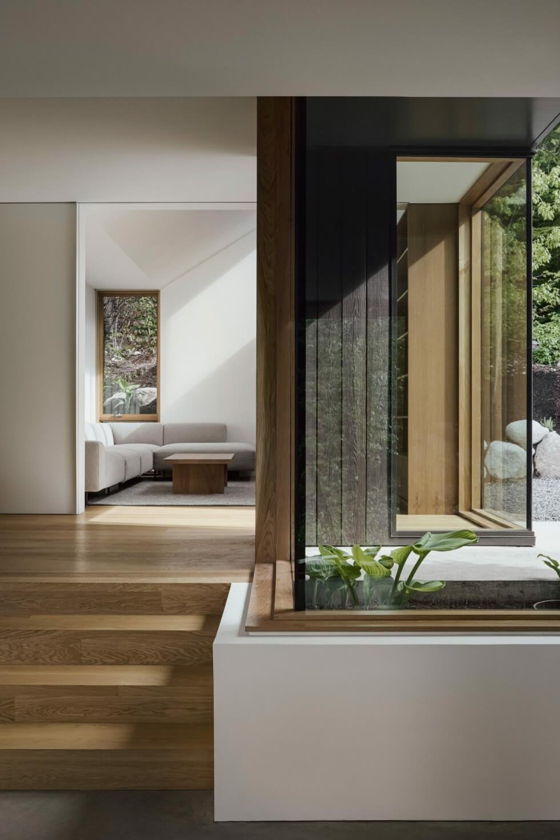
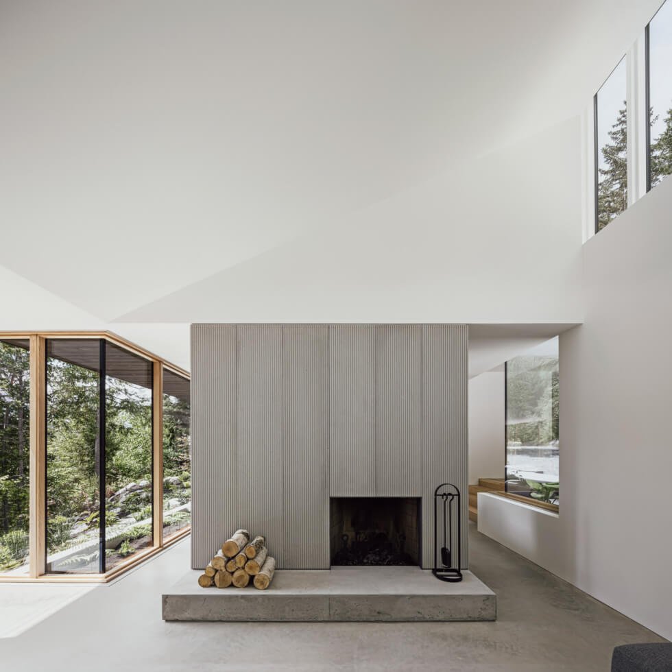
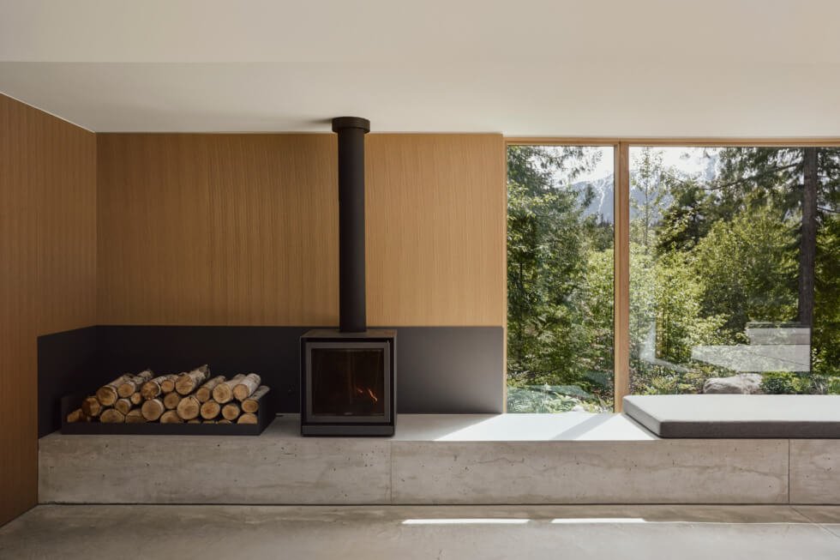
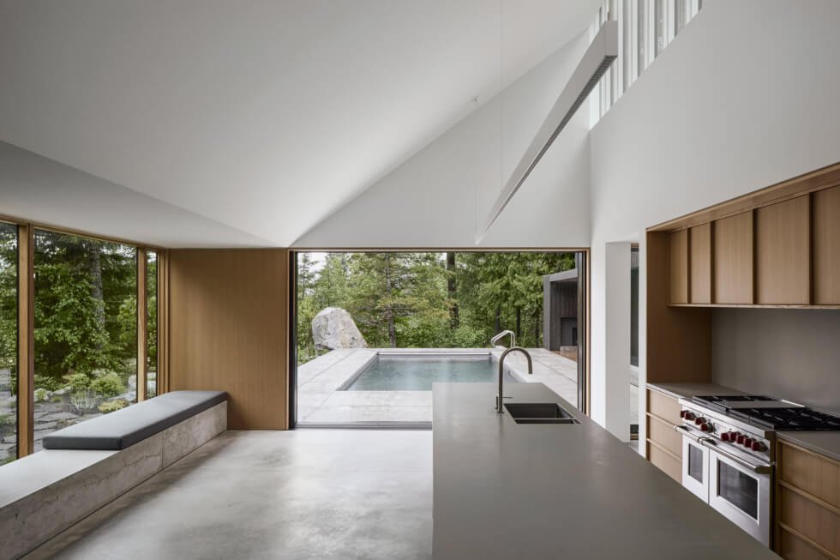
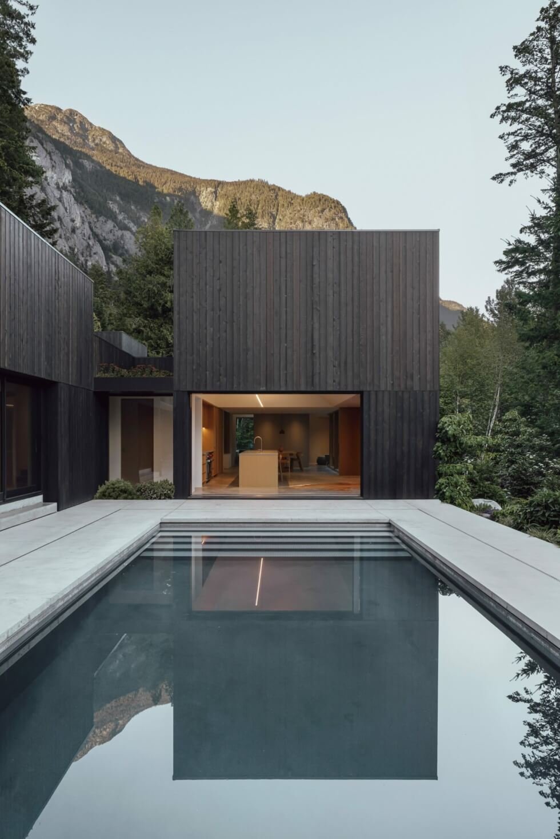
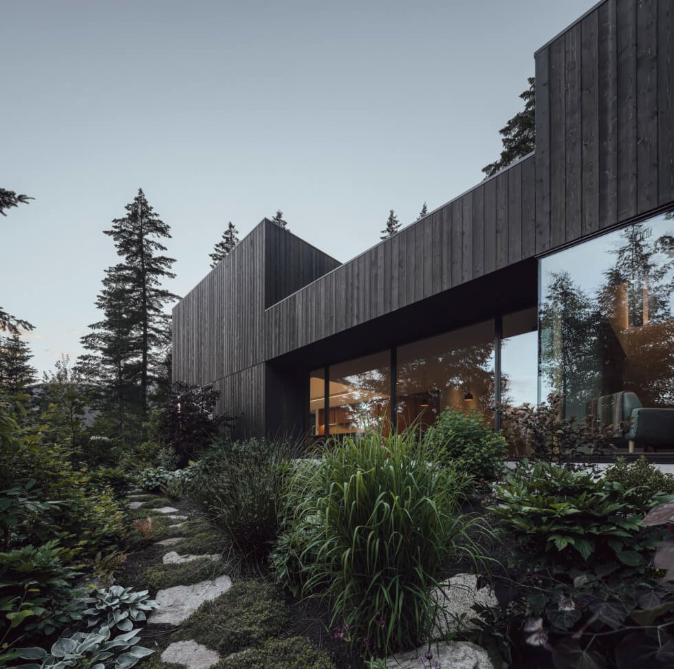
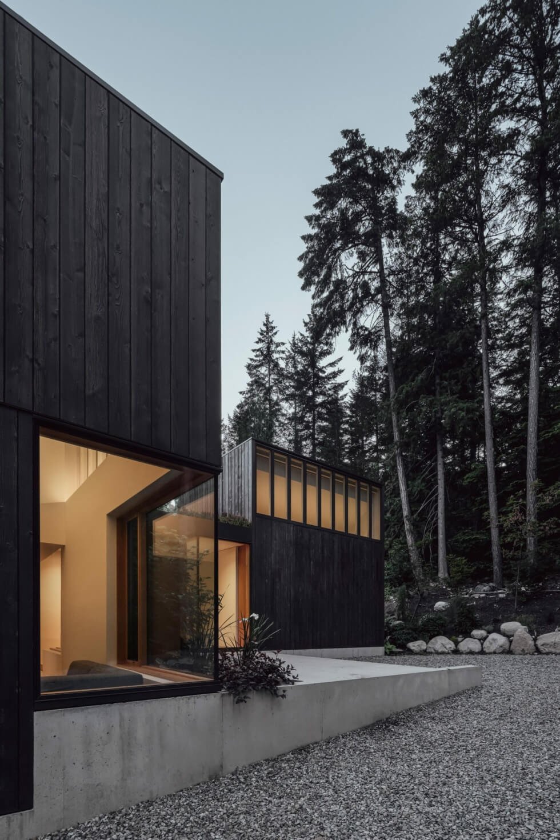
Images courtesy of Leckie Studio/Ema Peter

