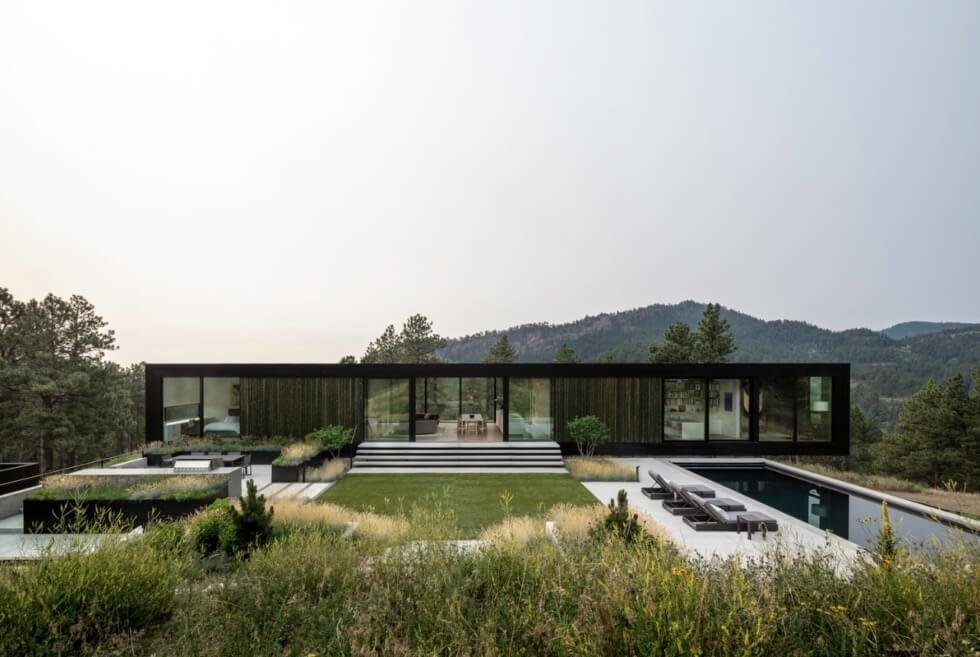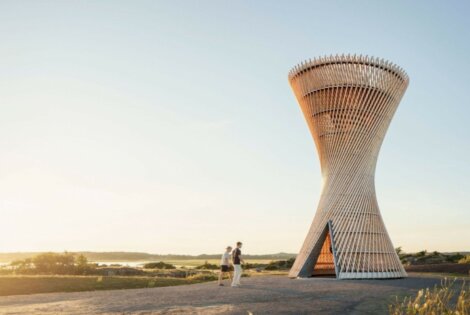Studio B Architecture + Interiors designed the Blur House in Boulder, Colorado with muted interior finishes and a palette of white, putting the focus on the surrounding rugged landscape that changes from season to season. It’s an elegant home that mixes contemporary design and draws inspiration from the idea of a Colorado mountain house.
The clients, two high-end art consultants, wanted a family home that has a strong connection to the outdoors and the simplicity of an art gallery. It also needed to be low maintenance as they travel frequently. They also wanted versatile spaces that can be adapted to cater to relaxation, family life, work, and entertainment.
The outcome is the Blur House. It sits on 40 acres of land in the foothills above Boulder so it offers distant hill views and the Front Range. A long driveway built according to the contours of the mountain weaves through existing trees. The house itself is parallel to a large rock outcropping across the valley.
The lower level of the Blur House sits buried on the side of the hill, making the second level seem like a black bar floating atop the landscape. The entryway boasts concrete walls and a floating stair that filters light. Per clients’ request, both the lower and second levels have functional spaces with circulation corridors at the perimeter and open up to views outside.
The first floor also houses the kitchen, living, and dining room. They form one open space surrounded by glazed walls on both sides. A media room, guest room, exercise room, and storage are also on the first floor, while the bedrooms are on the second floor.
Learn More Here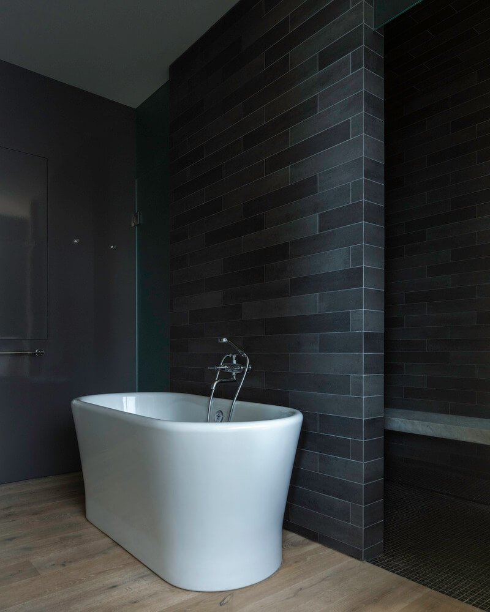
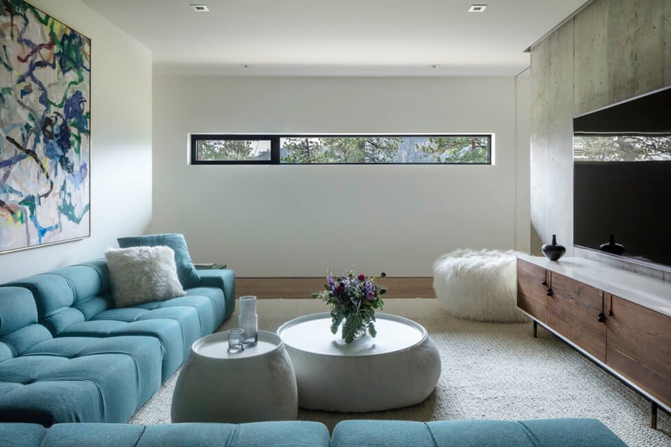
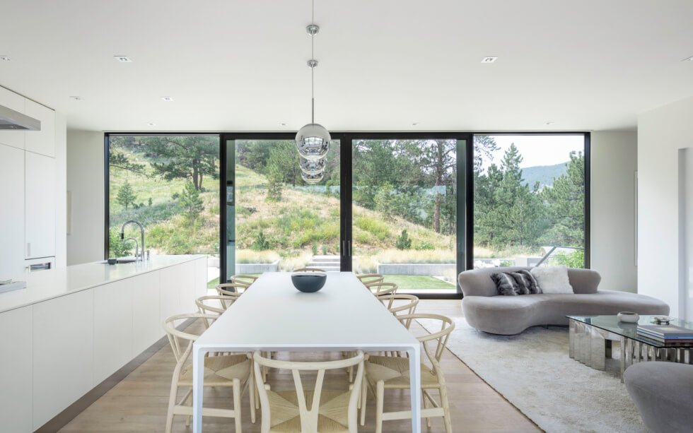
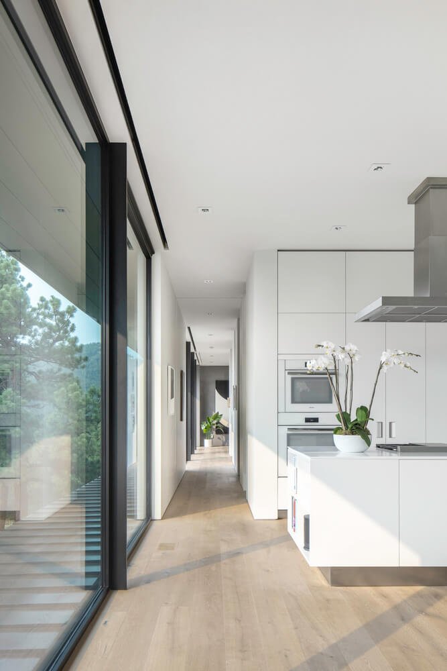
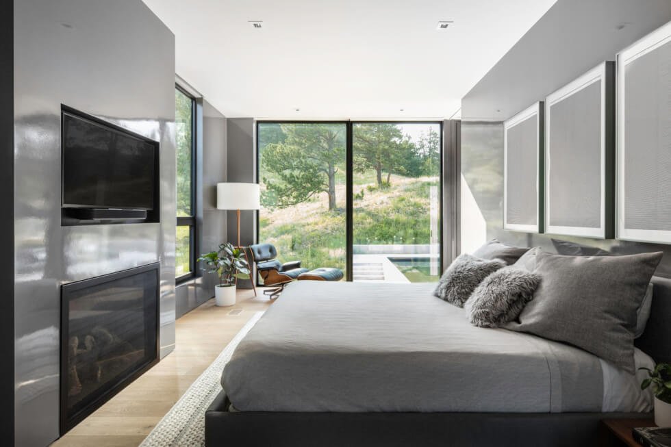

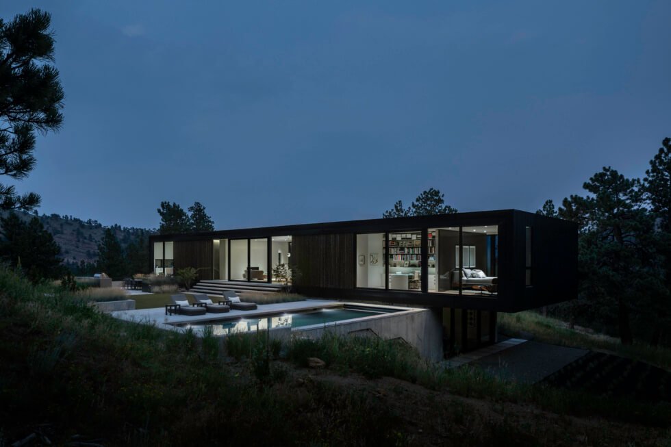
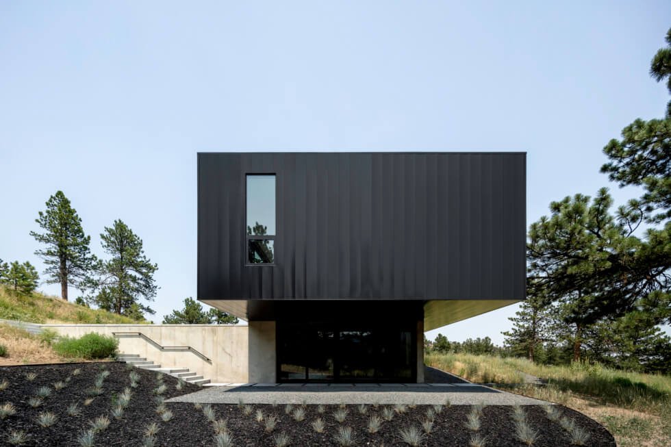
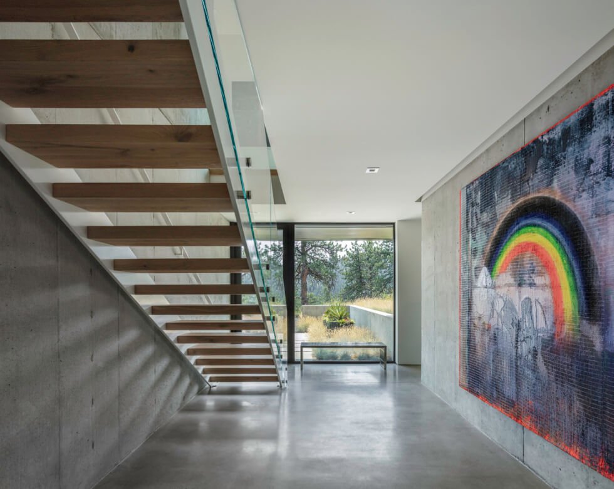
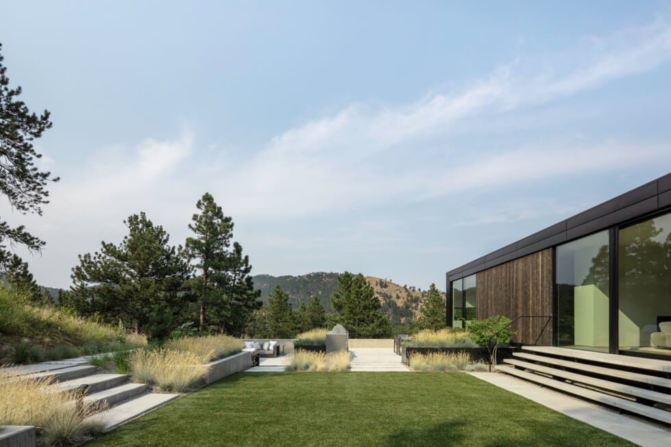
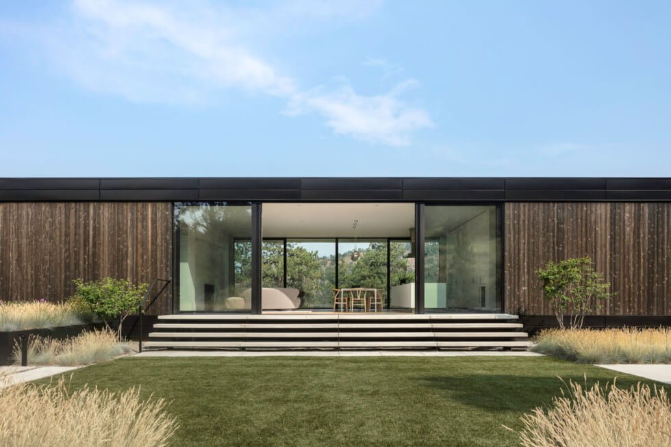
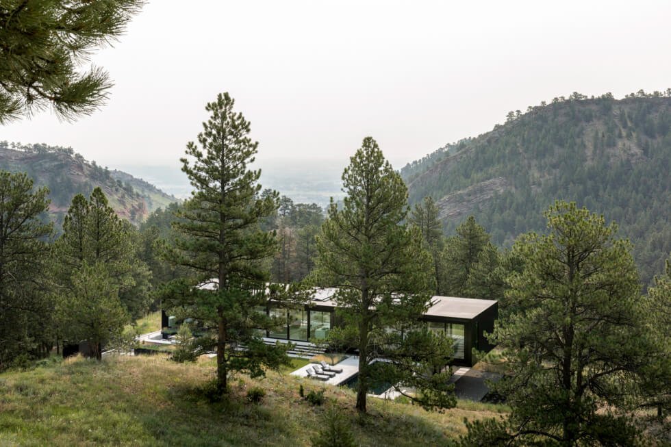
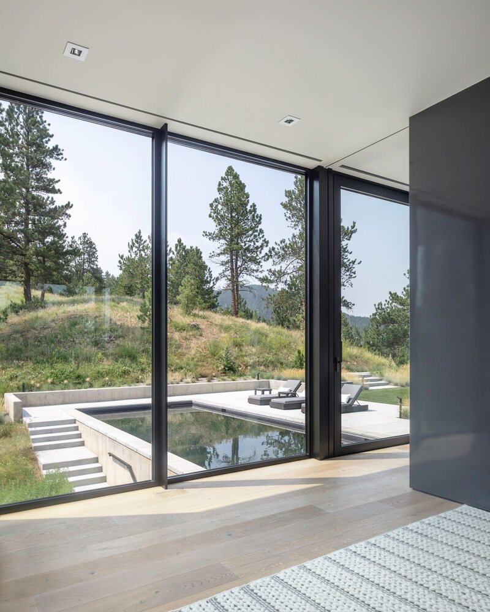
Images courtesy of Studio B Architecture + Interiors

