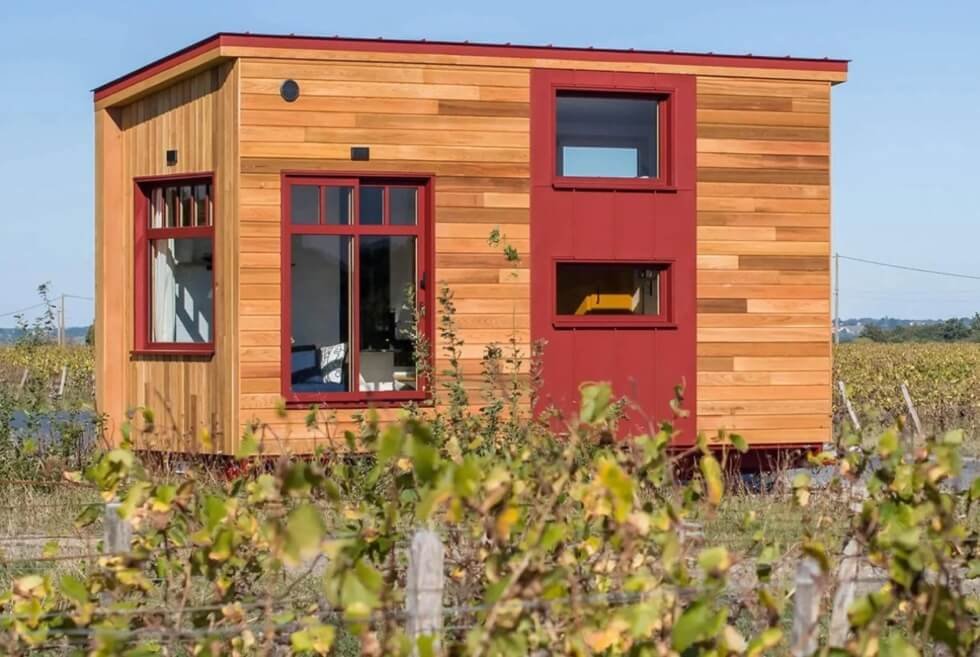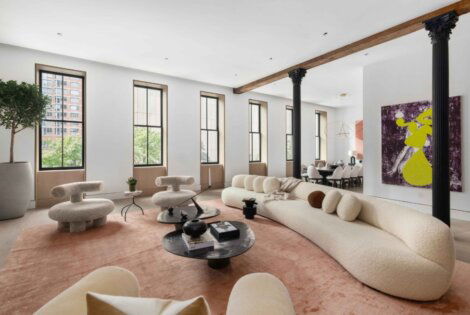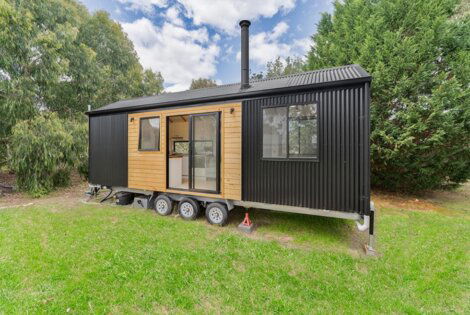Tiny house living doesn’t have to mean skimping on the modern comforts one can find in traditional homes. You can still have a well-equipped living room, bedroom, and kitchen as long as you maximize spaces to their full potential. That’s what French manufacturing company Baluchon designed for the tiny house called the Golden Hour.
This home is merely 20 feet long yet it does not feel cramped or suffocating thanks to the generous large windows that provide natural ventilation and lighting. Interior finishes in white brightens up the space making it look large while wood furniture pieces add a warm and inviting atmosphere.
Despite its minimal space, the Golden Hour has a living room equipped with a sofa pushed against the wall and placed near tall operable glass windows. Just a few steps from this room is the kitchen/dining space. The owner wanted a fully-functional kitchen hence it can be regarded as large in French tiny home standards.
The kitchen has a propane-powered two-burner stove, a sink, an oven, a fridge, and generous storage spaces. The cabinet has been lowered to cater to the owner’s requested measurements while a drop-down breakfast bar with stools can seat two people. The kitchen is connected to the bathroom which has a shower, toilet and storage space but has no sink.
The bedroom of the Golden Hour comes loft style and is accessible via a floating staircase integrated into the kitchen cabinetry. It is topped by a sloping ceiling and offers enough room to stand instead of awkwardly crawling on hands and knees. It comes equipped with a bed and some drawers.
Check It Out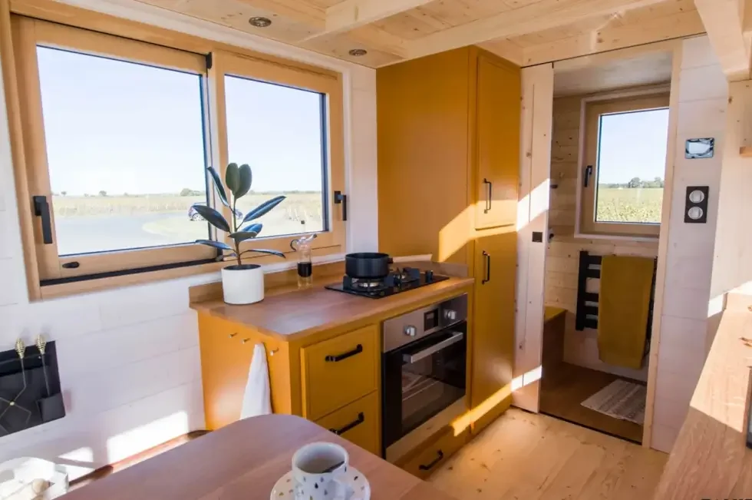
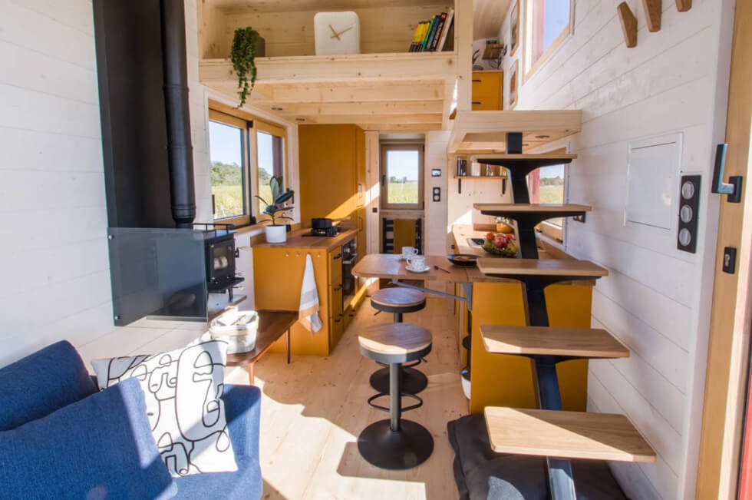
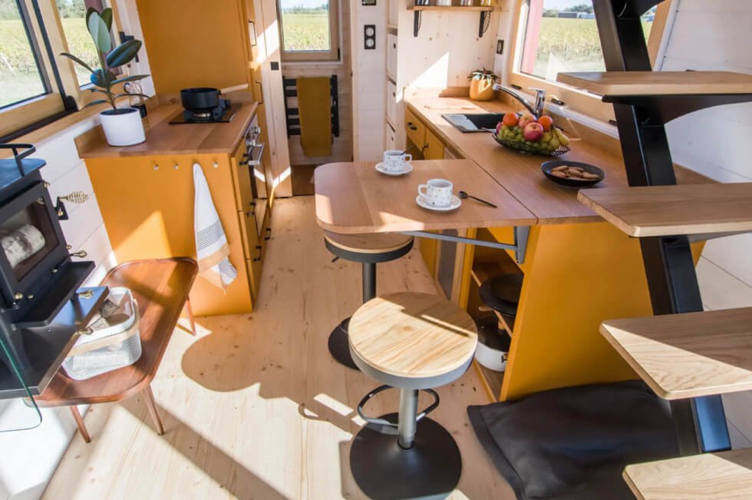
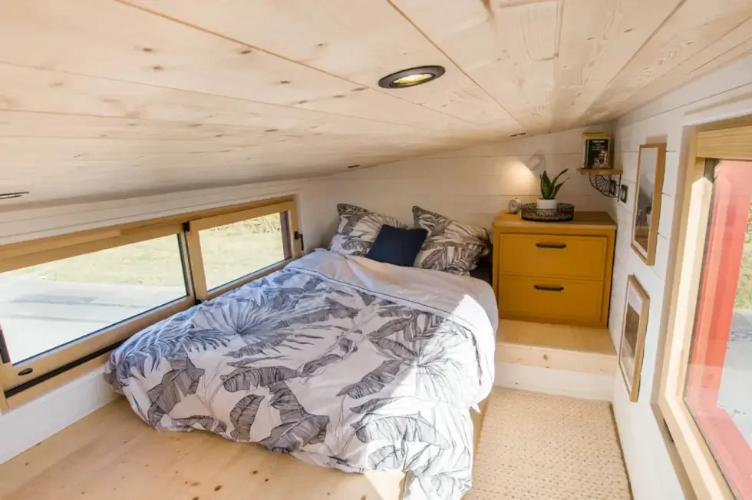
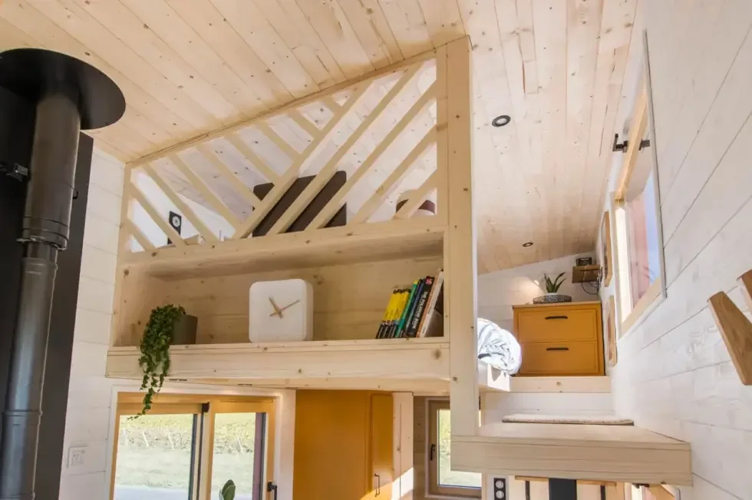
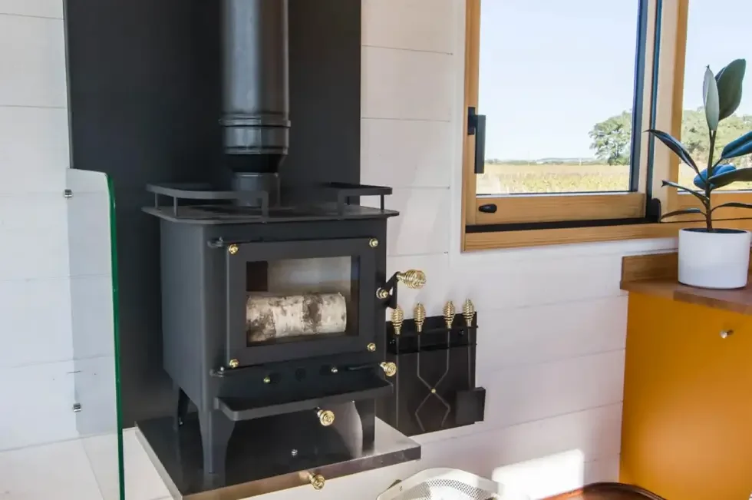
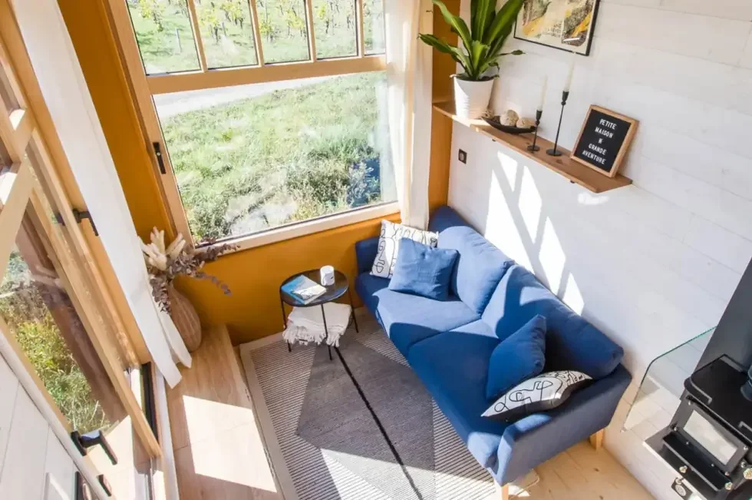
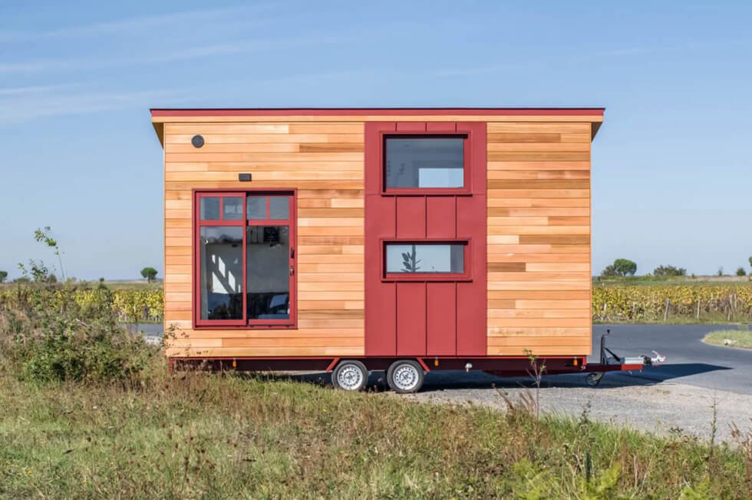
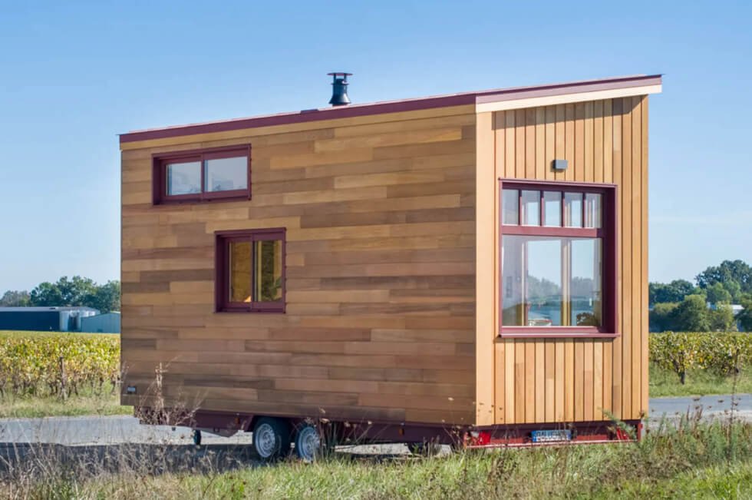
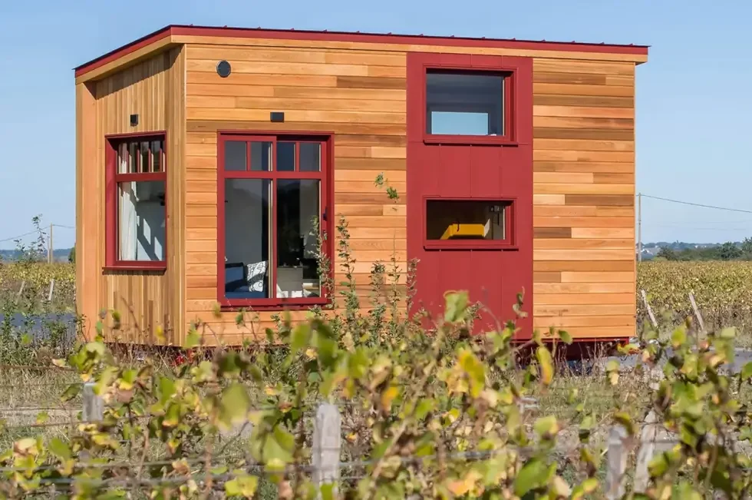
Images courtesy of Baluchon

