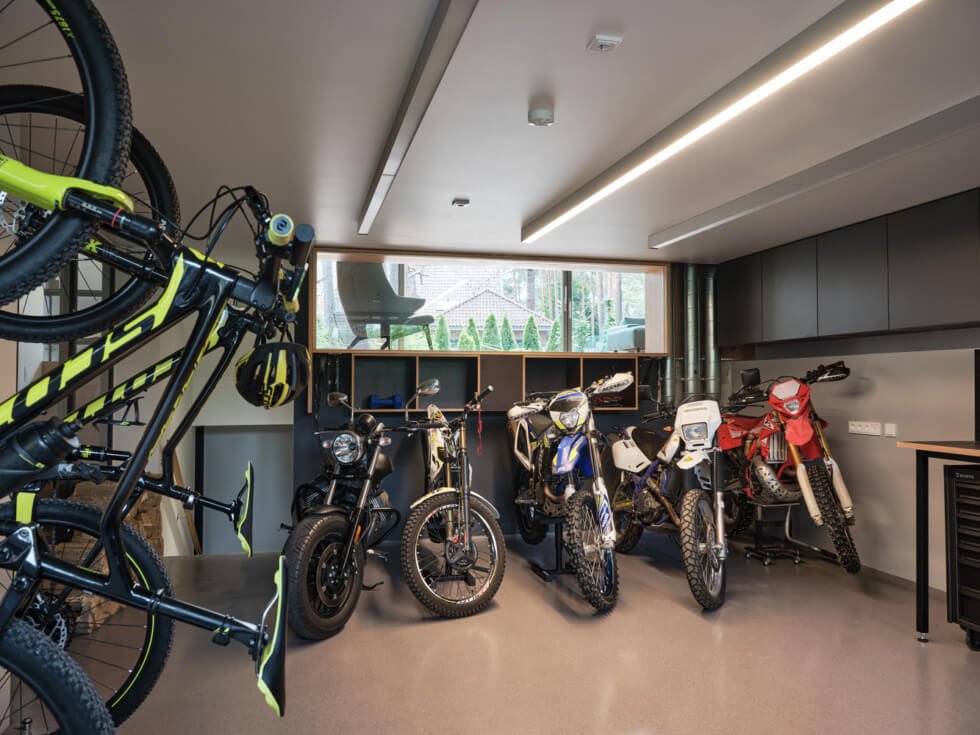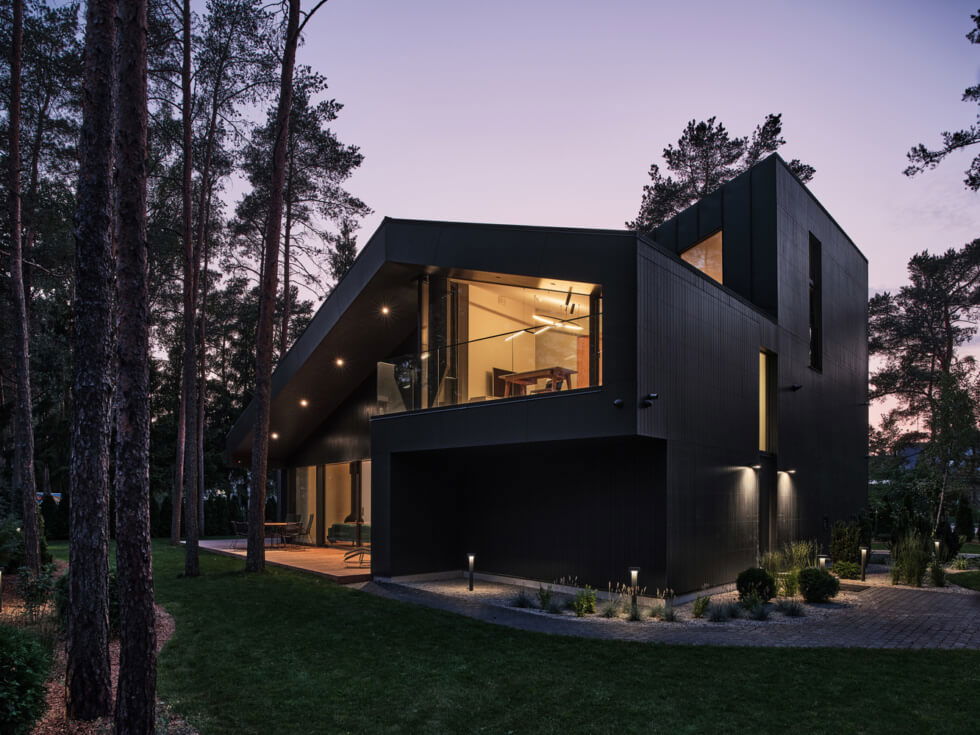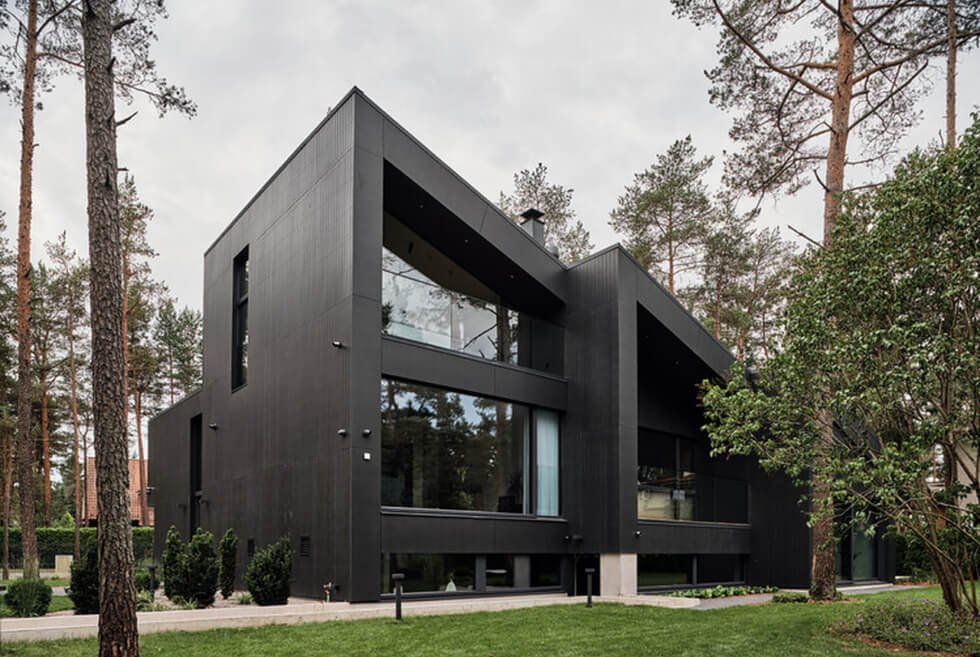AZIA Arhitektid built the Bike House for a family of bike lovers. Located in Nõmme district, outside of the city of Tallinn, Estonia, the residential property boasts 315 m² of space and an outdoor concept. It stands out with its black color facade among tall pine trees and lush greenery.
The house features generous amounts of glazing that allow the outside scenery to spill inside. It has humble geometric shapes with the main facade consisting of a two-story volume with an asymmetrical pitched roof. Meanwhile, three adjacent masses with steeped heights occupy the other side of the house. This design allows the back volume to peek out above the main facade, so the house maintains a linear visual for the observer.
Outside of the modern facade, the Bike House boasts spatial quirks that speak of the active lifestyle of its inhabitants. The house comes in five levels, each with its own personality. The core of the house is a spotless, well-lit room with its own entrance. This room houses an impressive collection of vehicles and motorbikes.
Moreover, there’s the basement level where the compulsory sauna and storage rooms are located. Then the main level houses the living area where it connects to a terrace and a patch of greenery that overlooks the street below. The master bedroom that links toward the backyard occupies the rest of the main level.
Meanwhile, the upper three levels occupy the bedrooms for the children and guests and the office. One of the outstanding features of the Bike House is the glass walls that provide expansive views of the natural scenery. They occupy most of the structure in the house even the kitchen offers impressive views of the surrounding greenery.
Check It Out








Images courtesy of AZIA Arhitektid







