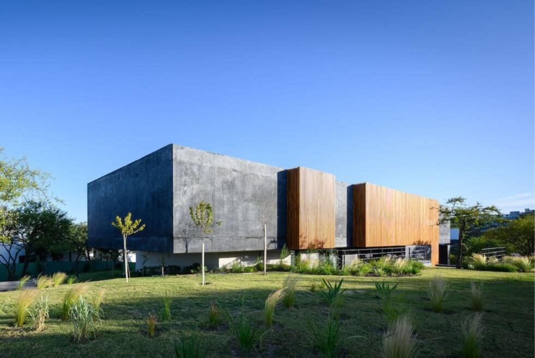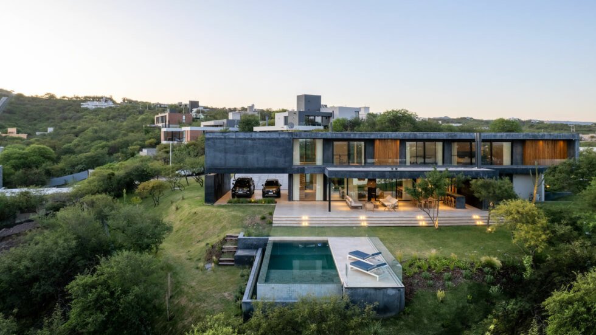
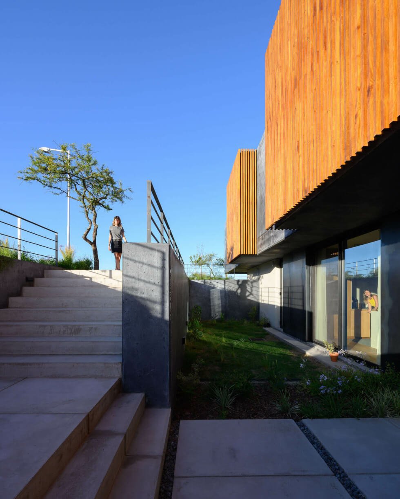
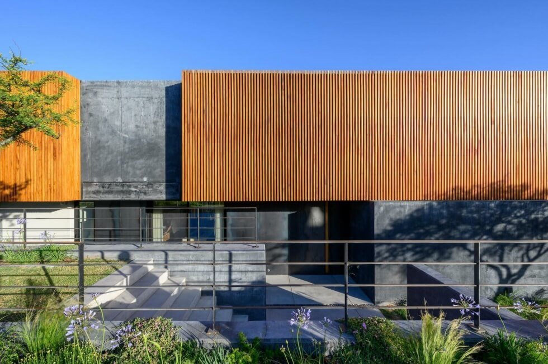
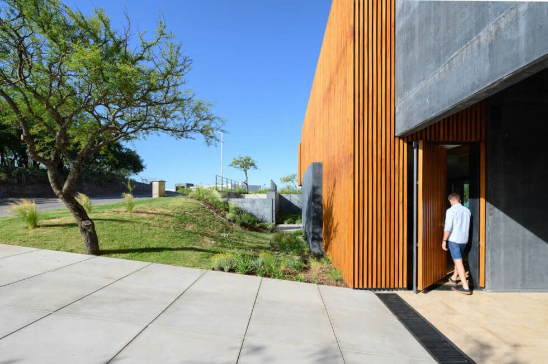
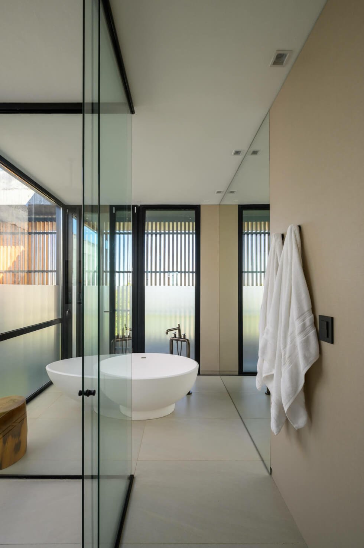
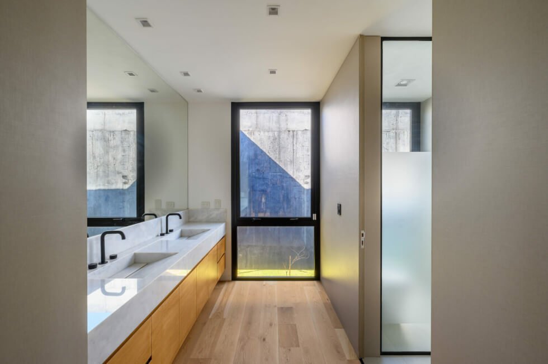

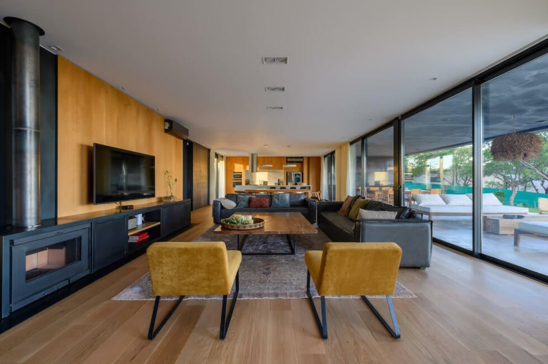
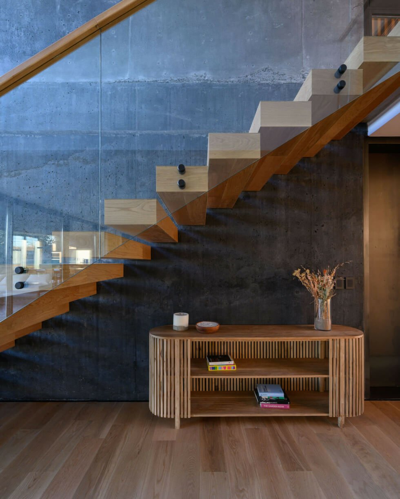
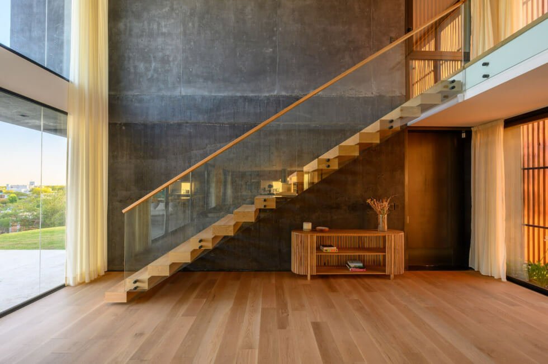
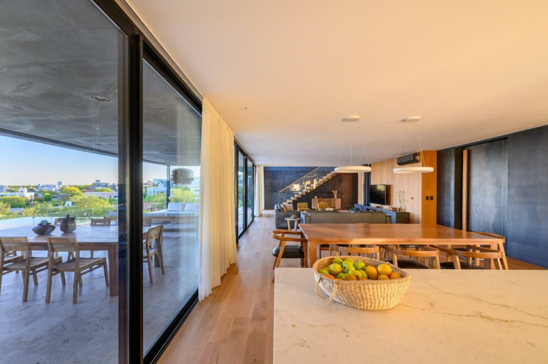
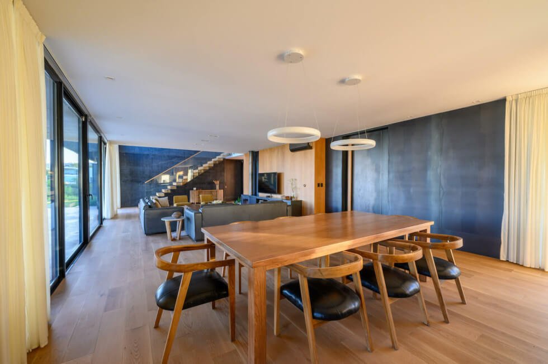
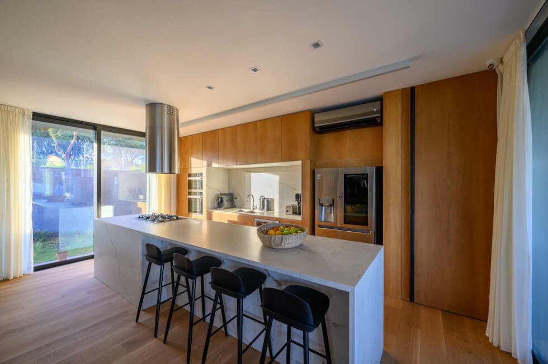
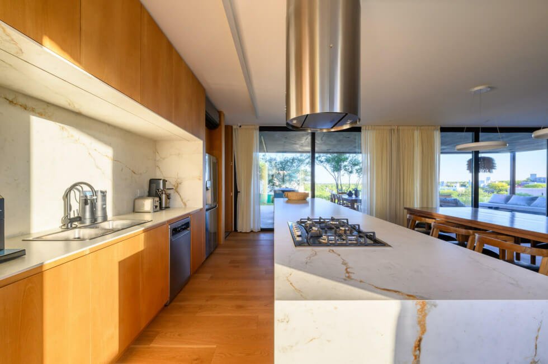
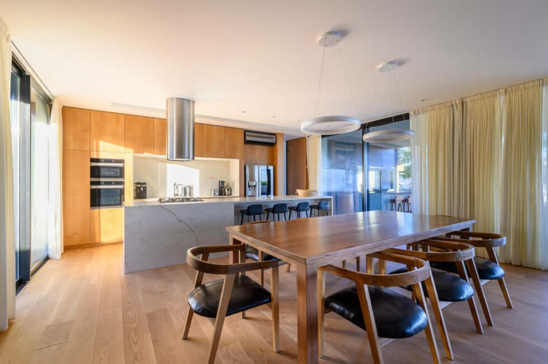
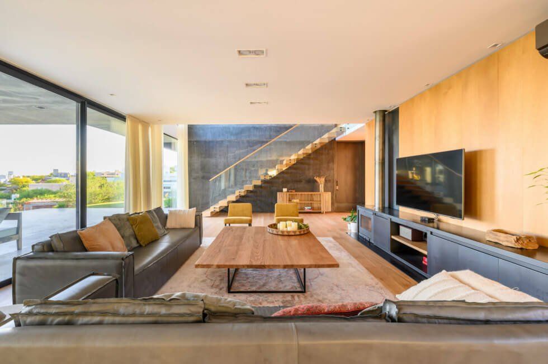
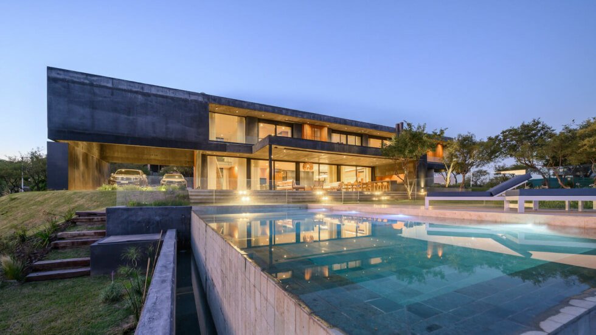
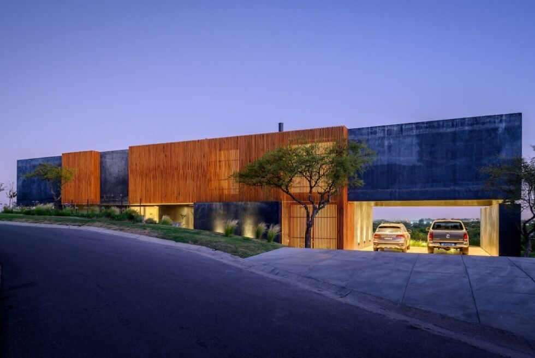 Located in the small mountain town of La Calera outside of Córdoba, Argentina is The Black House, designed by AR Arquitectos. It stands out amid its mountainous backdrop with its black-stained concrete exterior.
Located in the small mountain town of La Calera outside of Córdoba, Argentina is The Black House, designed by AR Arquitectos. It stands out amid its mountainous backdrop with its black-stained concrete exterior.
This two-story 550 sq. family home used concrete for the exterior walls to give it a striking impact and as the studio said, to give the house “a sense of solidity and permanence.” The wooden slatted screens covering the windows facing the street complement the concrete facade.
The Black House sits on a steep slope so the first level is partially sunken into the ground. A set of steps outside leads down to the main entrance which opens to communal spaces with an open-space layout. Moreover, the main entrance opens out to mountain views through tall, sliding glass walls. Large glazed surfaces also connect the interior and exterior and window doors connect the interior space with a pool, a large gallery, the garden, and the surrounding view.
Meanwhile, the garage, which is accessible via a ramp, offers sightlines through the home. Near it is a double-height area that hosts the staircase made from monolithic wooden treads anchored into a structural concrete wall. The stairs lead to the second floor which hosts two bedrooms and a home office laid out along a corridor. Each space offers views of the city of Córdoba.
The Black House used contrasting material for the interior finishes to contrast the black exterior. It uses wood for the floors, the staircase, pieces of furniture, and other aspects of the home. The primary bedroom is entirely lined in wood paneling and has an adjoining terrace.
Check It Out
Images courtesy of Gonzalo Viramonte

