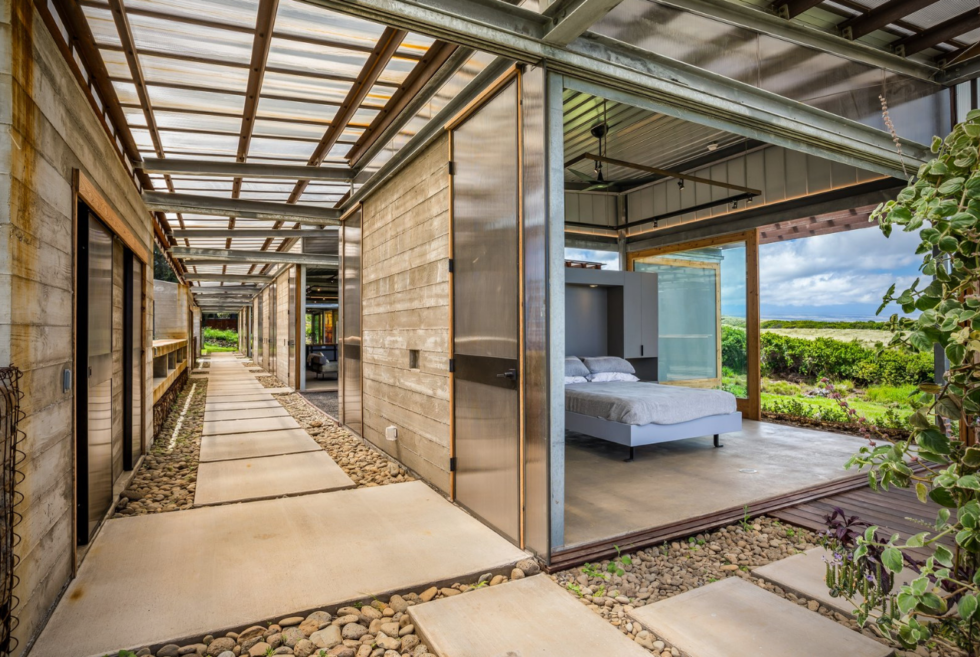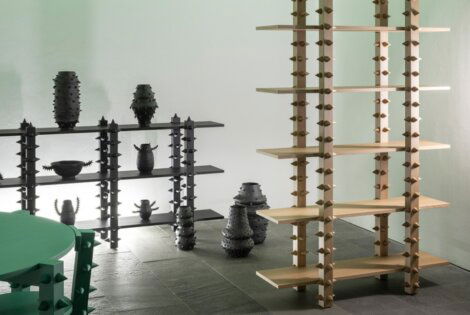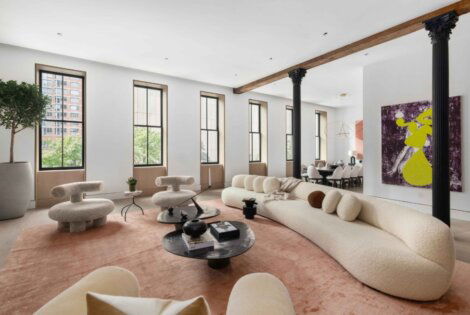If you like to be within the vicinity of volcanoes, this Hawaiian retreat sounds like heaven on Earth. Meet the Anekona House, a shape-shifting structure near the town of Waimea. It looks out over a wild stream and the rugged, panoramic beauty of Hawaii Island.
The owners of this house consists of a multi-generation family of artists and professional chefs. They wanted a home where they could chill outdoors but one that used only the rawest form of materials and minimal construction methodologies.
The resulting home relied on site-cast concrete, prefabricated steel, and local lava rock. The home features two contrasting linear sections bisecting a central corridor. The first half serves as the public area and looks like a row of pavilion-like living and entertaining spaces underneath a steel roof. The second half, meanwhile, offers up a splendid contrast. You’ll see here a series of heavy concrete bunkers that offers more privacy than the first half of the home.
As mentioned, bisecting the Anekona House is a lengthy corridor separating the bunkers and concrete interior walls. Elsewhere, you’ll find barn doors that wrap around the exterior walls and between each pavilion area, which means the family can open up the private spaces if they wanted to. These doors create a level of functionality that doesn’t interrupt the main purpose of the design in the first place. A clever architectural decision.
Power comes from a solar array on the roof, which makes the Anekona House completely self-contained. It also has natural cooling and uses all LED power, which makes it a fine choice for those who aim to live off-grid.
CHECK IT OUT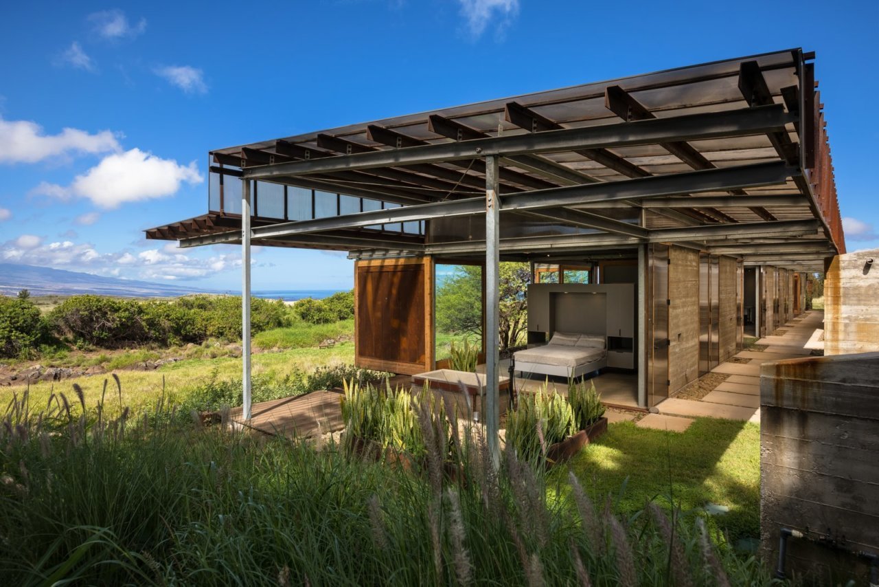
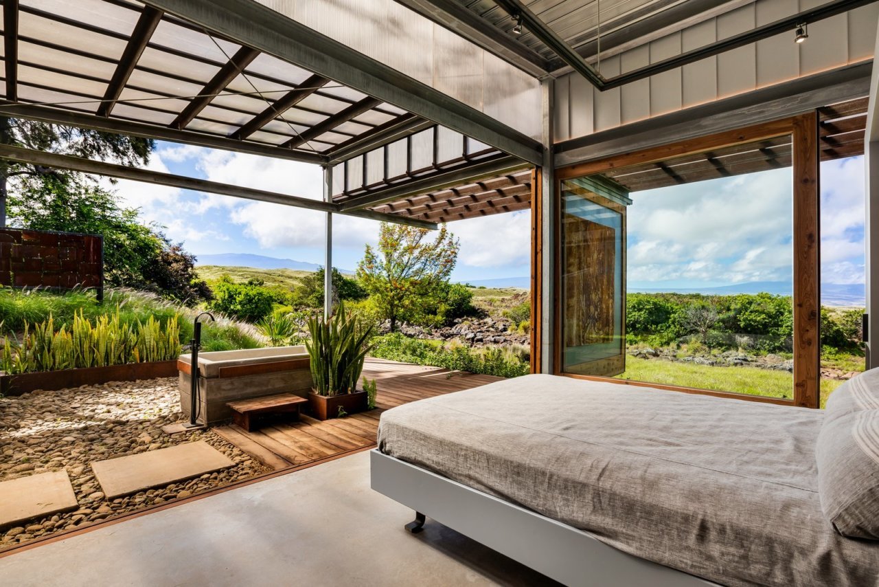
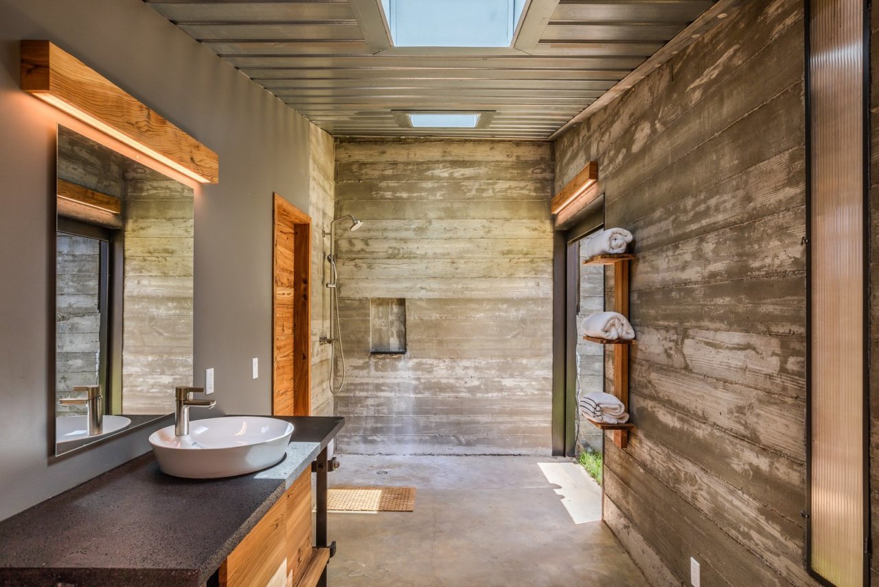

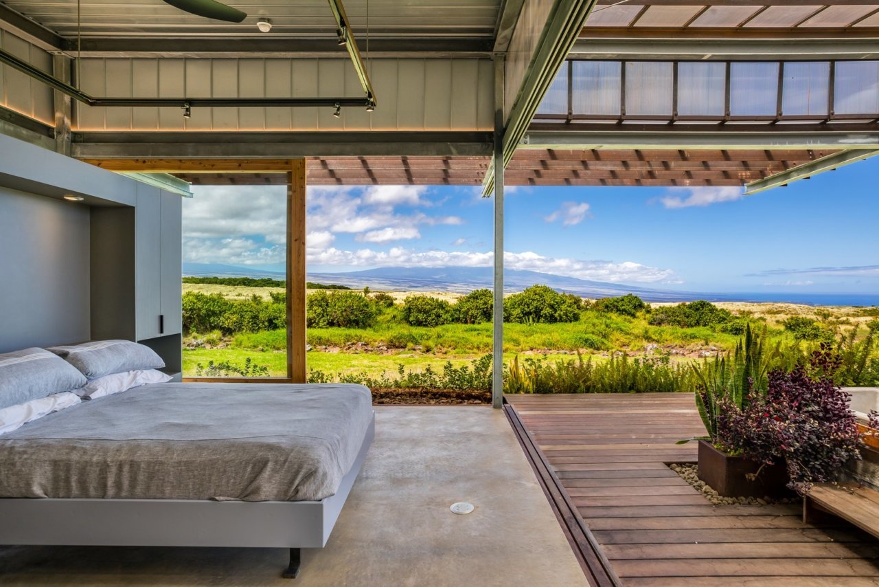
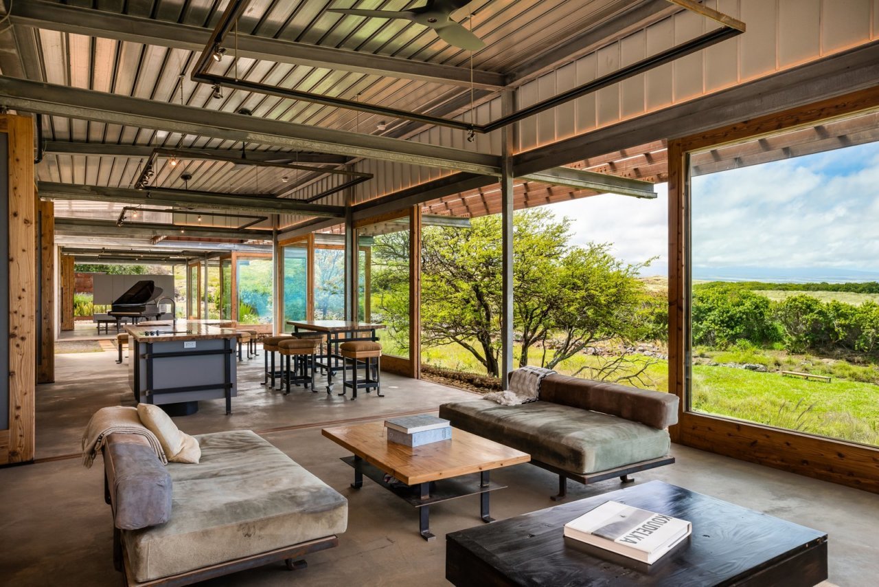
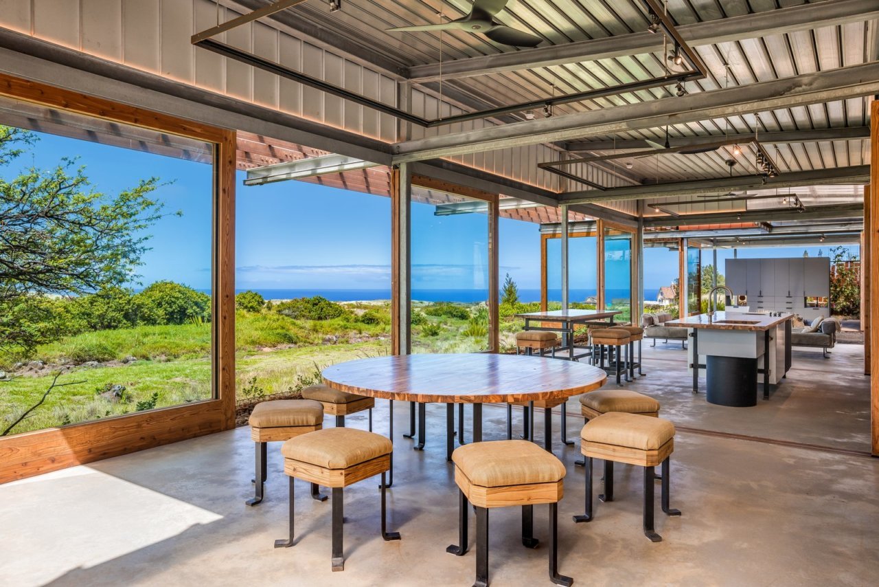
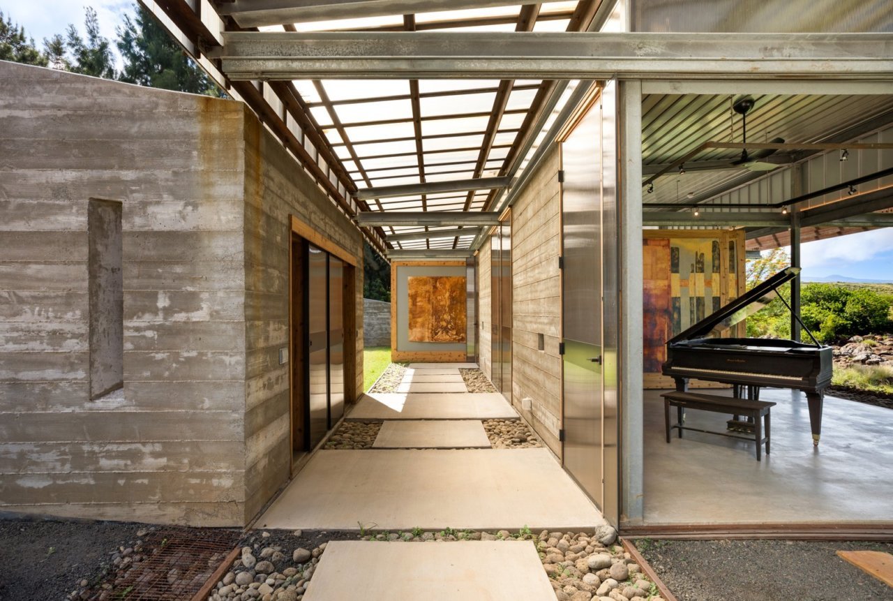
Photos courtesy of Mauna Kea Realty

