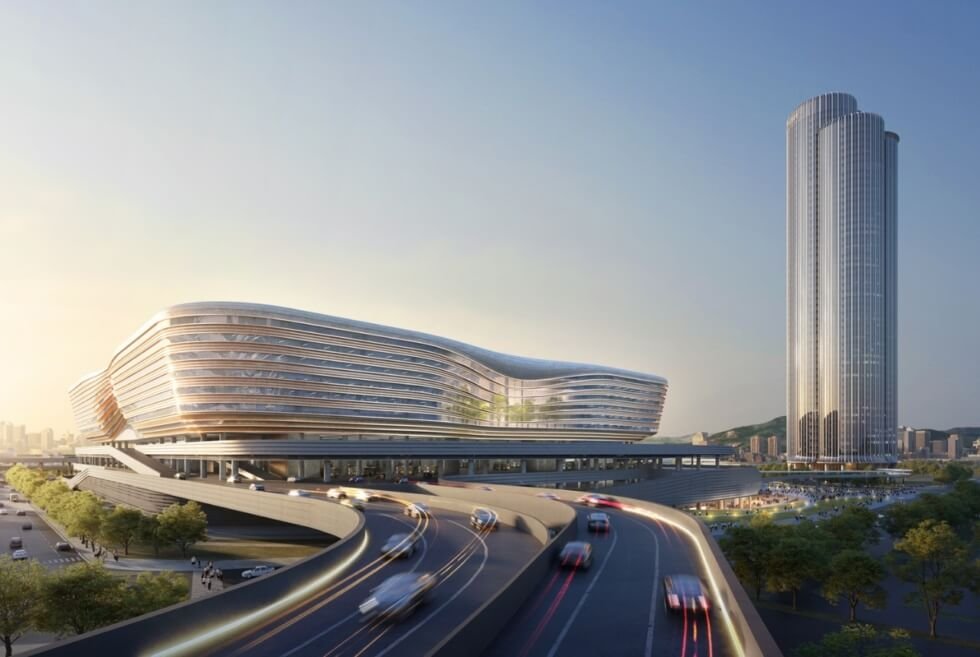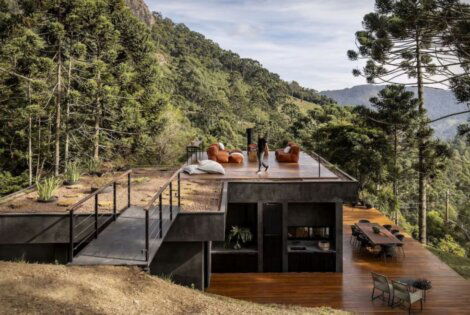Aedas has proposed a new landmark for Shenzen’s Futian District that will serve a vital role in the Chinese region’s development. Called the Huanggang Port New Development Project, the proposal is a 247-meter tall tower that according to the team, is designed to alter “traditional connections between the port and city while creatively integrating a ‘Stacking Stratey’ on principle floors.”
It will stand as a symbolic entrance to the Greater Bay Area and Huanggang Port or an entry point between Shenzen and Hong Kong, especially its rail transit system, via a north-south passenger clearance direction. Meanwhile, a basement level bridges the port to the rail network, thus connecting the city’s transportation hub, green axis, and the old and new ports. A three-dimensional road is designed to distinguish transiting and non-transiting vehicles on the immigration hall level.
This new gateway will fulfil the city’s changing transportation requirements while providing the community additional greenery and public space. With the Huanggang Port New Development Project, Aedas looks to integrate the area’s surrounding landscape, like the stacking stones and flowing rivers into the architectural design.
The design team also plans the nesting rooftops and fluid volumes to resemble cascading waters while the cantilevered canopy to evoke the image of a splashing water. Inside, a 13-meter-tall sunlit lobby flanked by transparent glass will greet visitors upon entry.
The interior layout proposed for the Huanggang Port New Development Project involves a rigorous, symmetrical form using four stacked circles defining the facade. This way, optimizing the use of spaces while offering mesmerizing views for the city. Likewise, the interiors adapt a flexible floor plan divided into four quadrants that range from 10 to 14 meters, to cater to varied workspace settings. The tower also has landscaped “sky lobbies” and gardened rooftop terraces that serve as communal spaces for the employees.
Learn More Here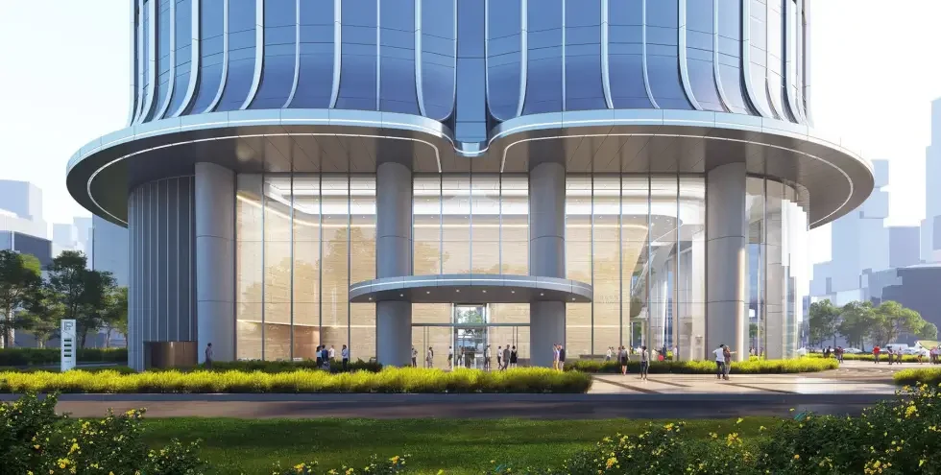
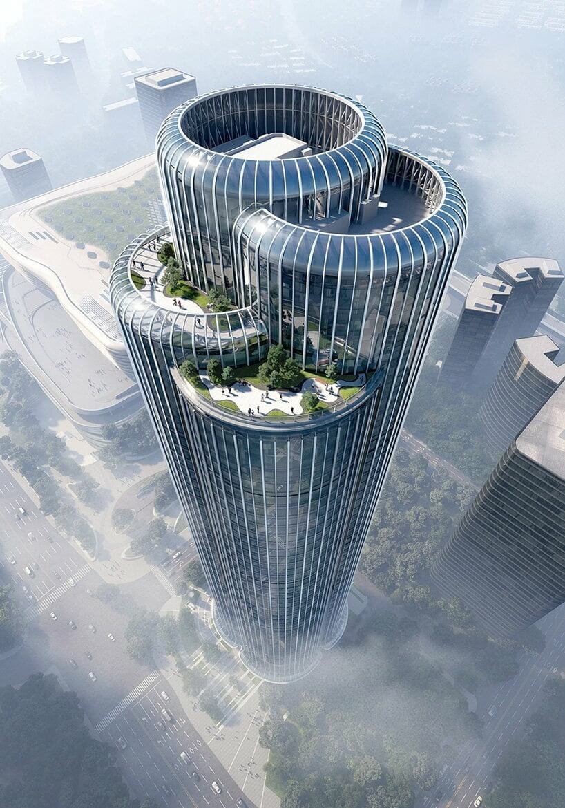
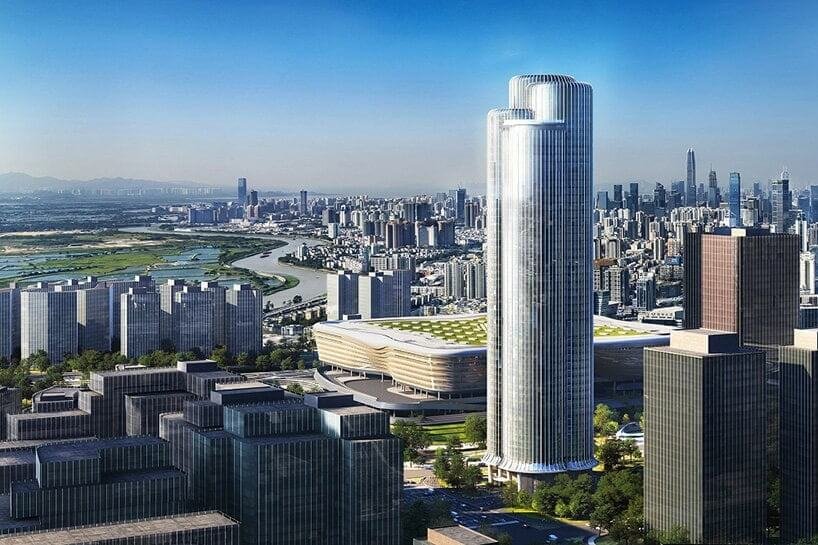
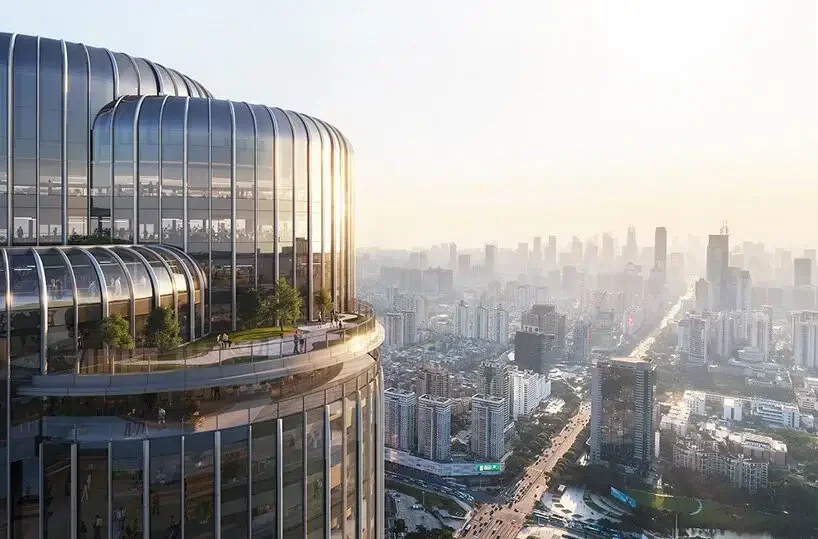
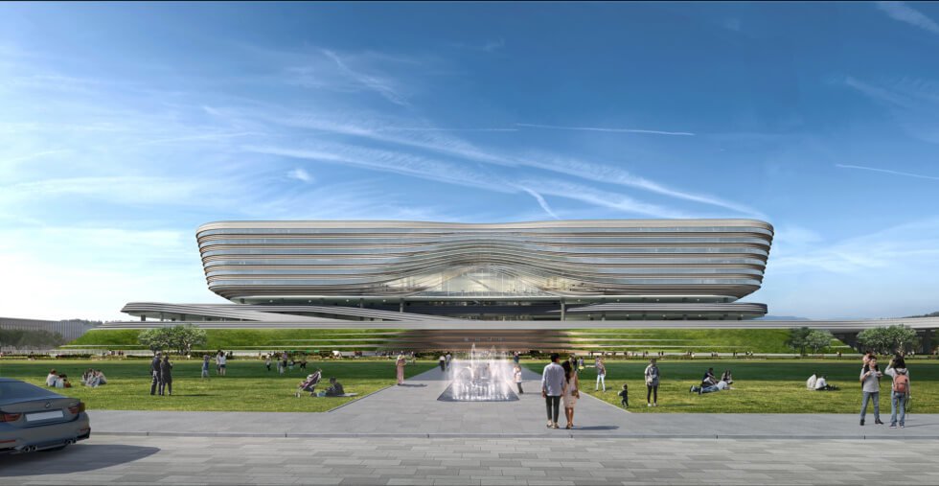
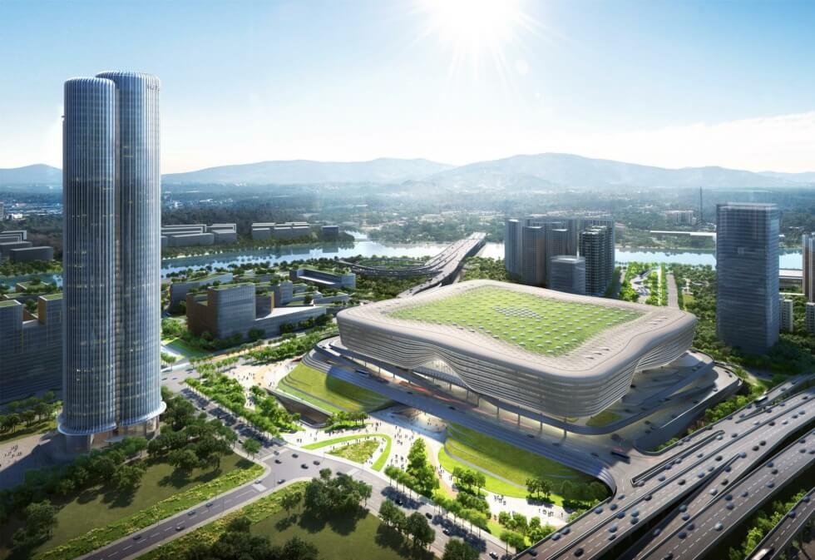
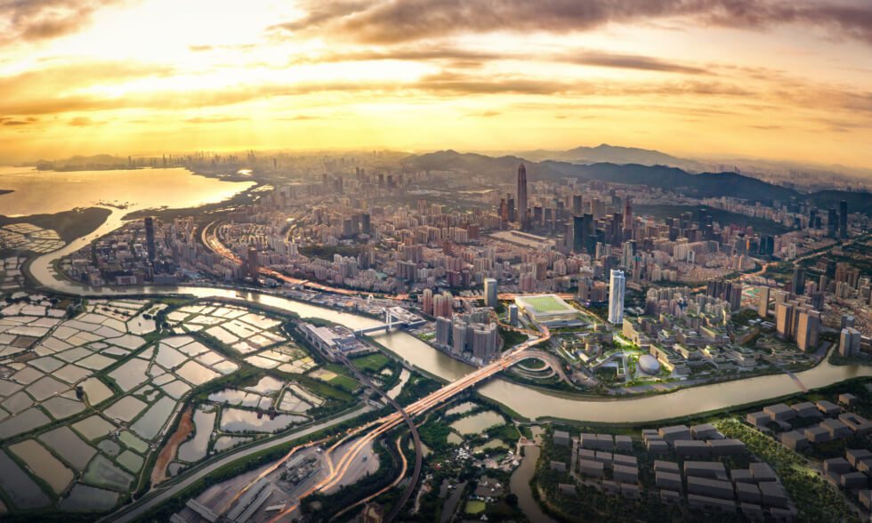
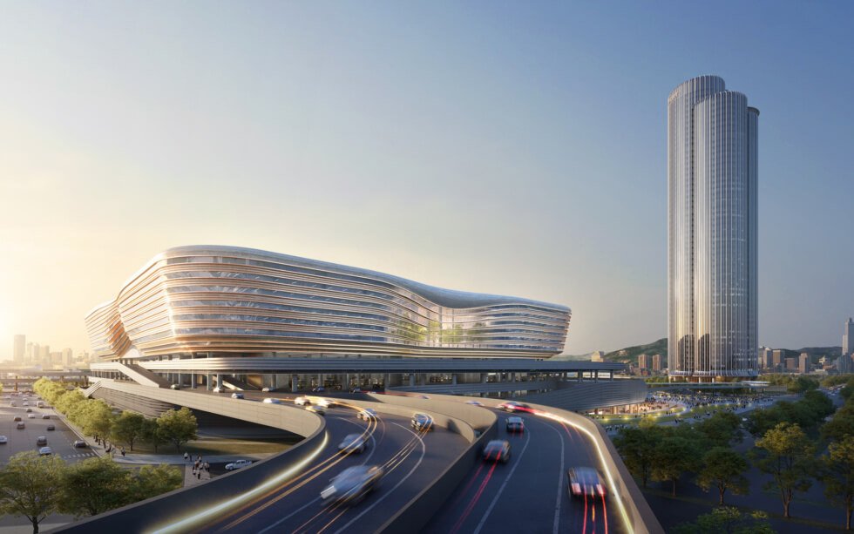
Images courtesy of Aedas

