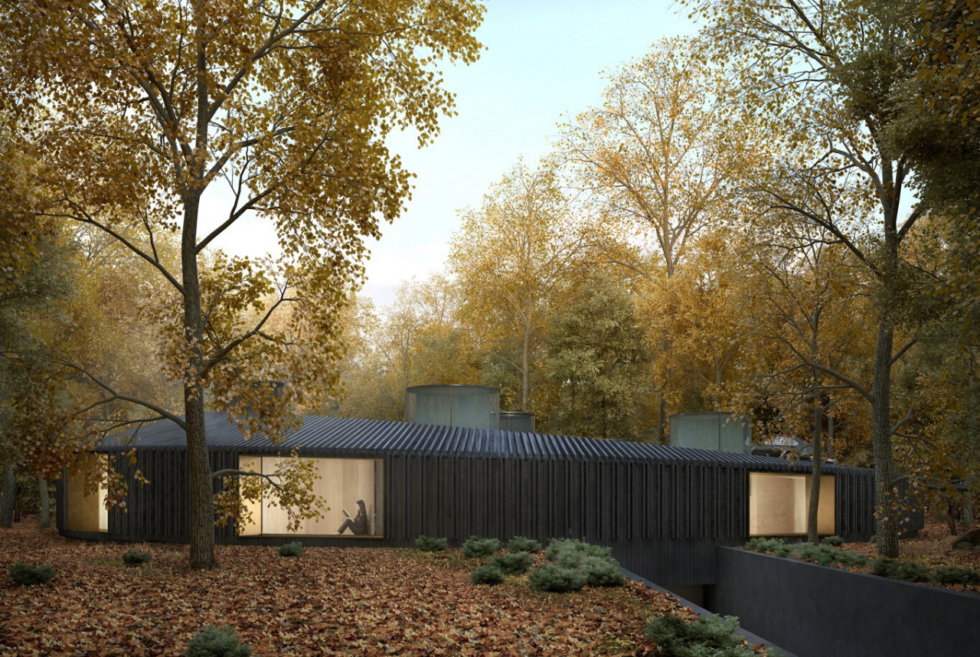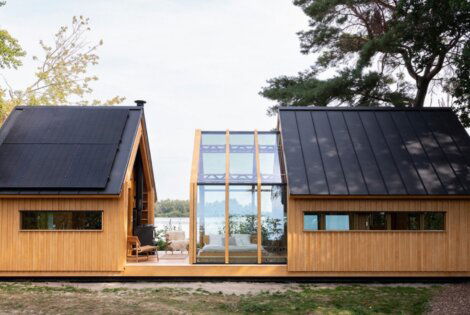Living in the city has its fair share of advantages and disadvantages. Starting with what’s good is the fact almost everything you need would be accessible. That’s not so great is the pollution, noise, lights, and overall vibe that everyone is so busy. Therefore, given the choice, we would love to have a house somewhere serene and relaxing. One look at the Wood House 2.0 and we believe we have found the ultimate getaway from the hustle and bustle of urban life.
This piece of property is in Long Island, New York and sits within a sea of trees. This home was envisioned by professionals from Marchi Architects. We have to credit to the designers for the free-flowing aesthetic the just oozes Zen from all angles. What adds to its charm is dense pin oak forest that surrounds it.
Wood House 2.0 Design
While we can spot some angular sections here and there, curvatures are the dominant theme. In the evening, the soft glow of the interior lights should deliver a breathtaking sight from outside. Another exceptional feature of the Wood House 2.0 is the unconventional ways to enter or exit the residence.
You see, this dwelling does not feature traditional doorways. Instead, owners can either use the basement garage or drive up and park on the roof. The entry point from above is conveniently disguised as one of the circular light wells made of glass.
Wood House 2.0 Layout
The Wood House 2.0 uses a mix of wood slat cladding and concrete for its construction. Large panels of glass are also a wonderful addition to minimize artificial light usage during the day. Furthermore, it gives owners and guests a scenic view of the surrounding trees. Although it is not immediately visible from outside, there is a central courtyard within wrapped within the structure. Depending on the owner’s request it could fit 3 to 5 bedrooms with several open spaces for entertaining people.
Learn more about it: Here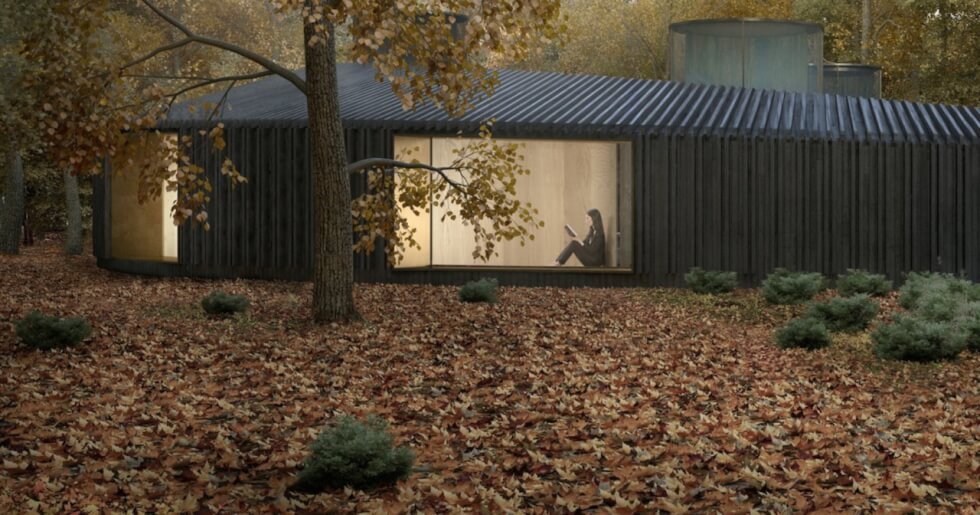
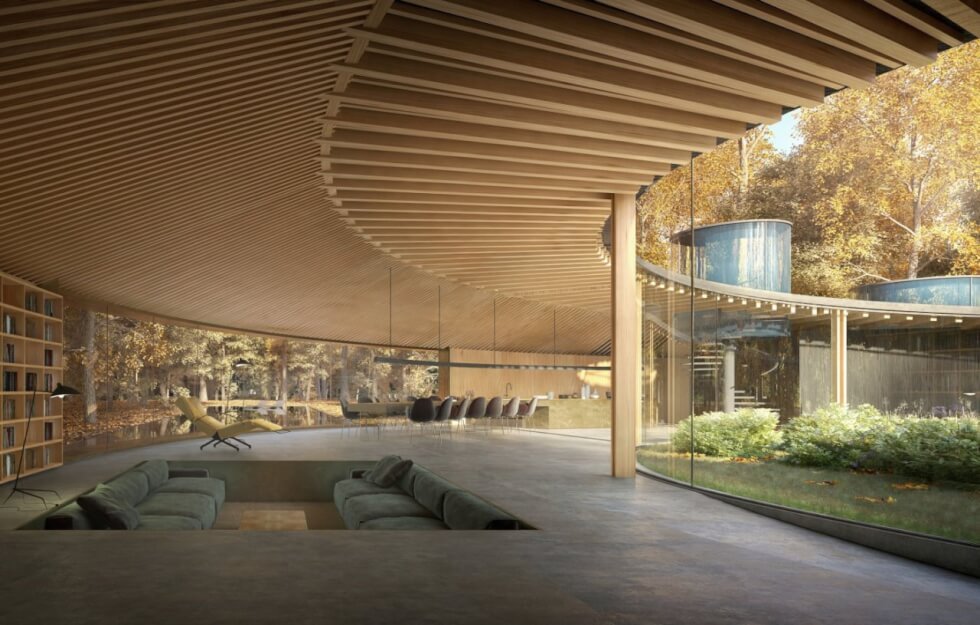
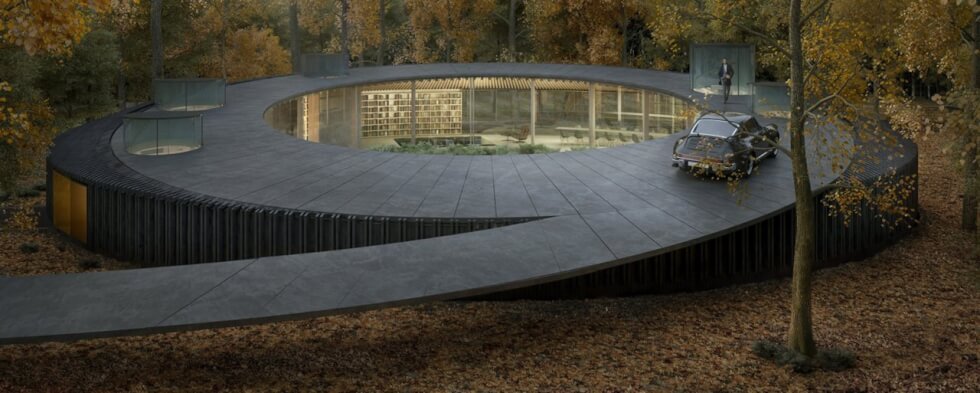
Images courtesy of Marchi Architects

