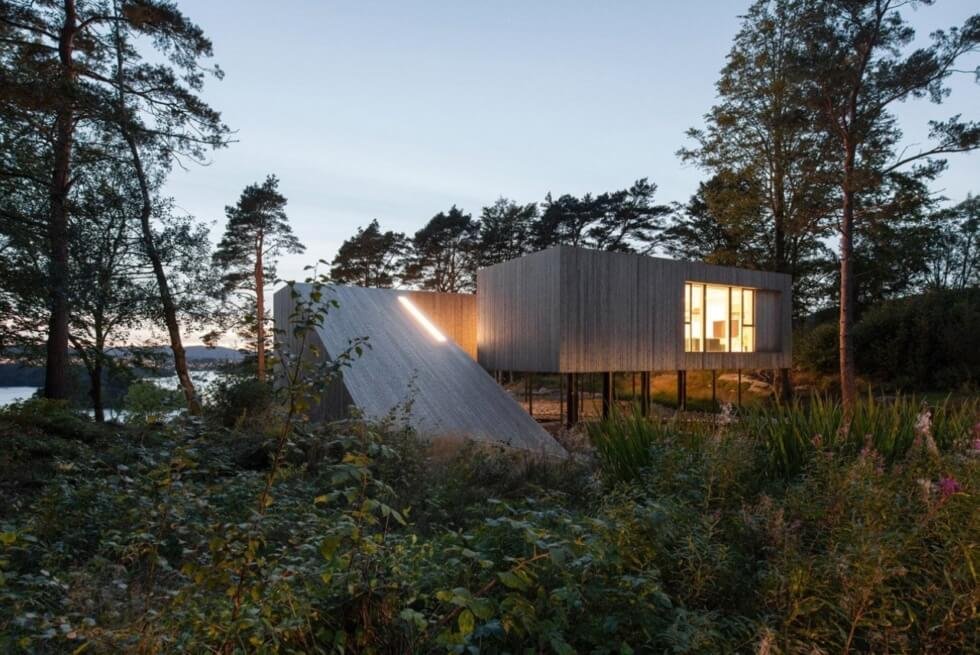We’re now at a point in time wherein people prefer to put up homes in off-grid locations. Back then, we prefer to live close to urban centers where everything we might need is just within reach. However, sustainability is steadily trending around the world. Saunders Architecture shares a stunning example it calls the Villa Grieg.
We have a geometric structure on stilts overlooking Lake Nordås. You can’t get views like this in the city. This setting encourages the residents to reconnect with nature and enjoy the health benefits clean air and plenty of sunshine provide. The studio shares that the client is a descendant of a famous Norwegian composer.
Those who are in the area can actually visit the Evard Grieg Museum to learn more about him. Villa Grieg is situated in a spot that lines up with the aforementioned establishment which is just nearby. The outline shows a section which holds a music studio rise at a sharp angle from the ground.
Inside this volume, a skylight illuminates the stairs by day. It leads up to an open floor plan with walls lined with sliding full-height windows. Here, you’ll find a kitchen, dining table, and living room. Turn the corner to find the two bedrooms. Villa Grieg’s exterior, meanwhile, is clad in Kebony timber, which develops a weathered hue over time.
Beneath the raised segment of the dwelling are stone floors that function as the patio. A small pond with stones lining the perimeter is a refreshing water feature while the space underneath the master bedroom doubles as a carport. Villa Grieg is a residence blending with the landscape via its understated façade and silhouette.
Discover More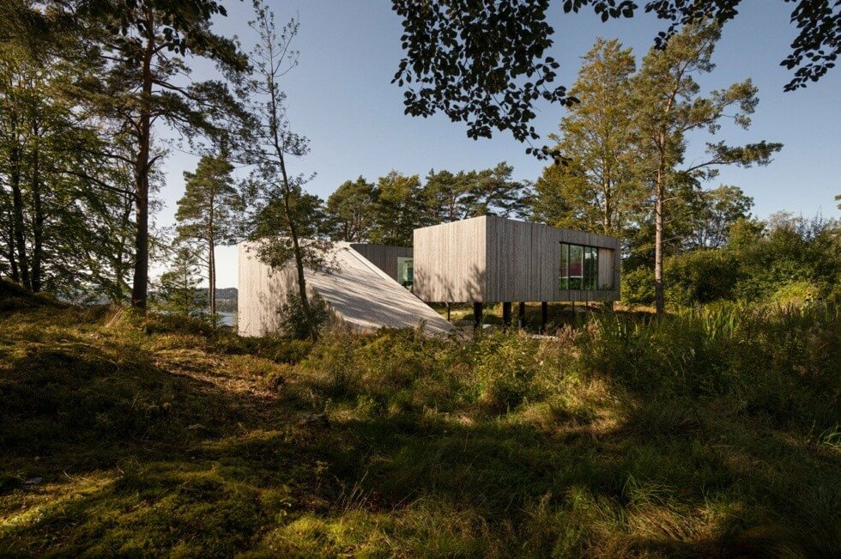
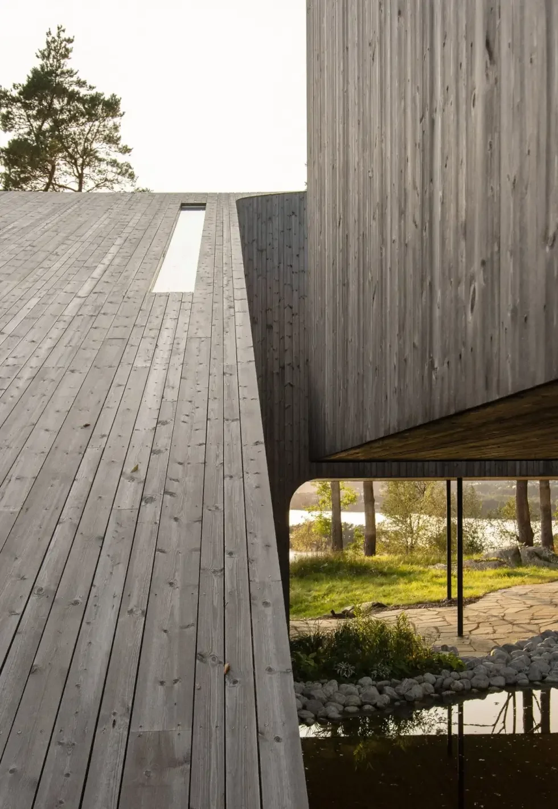
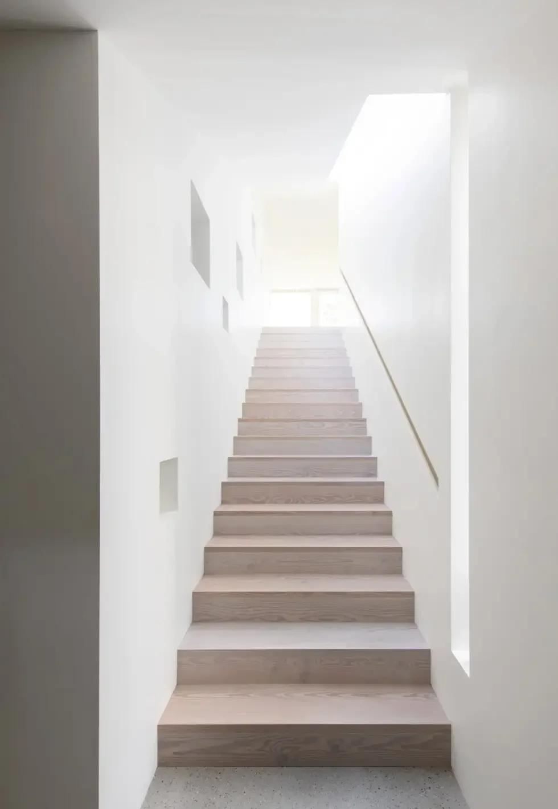
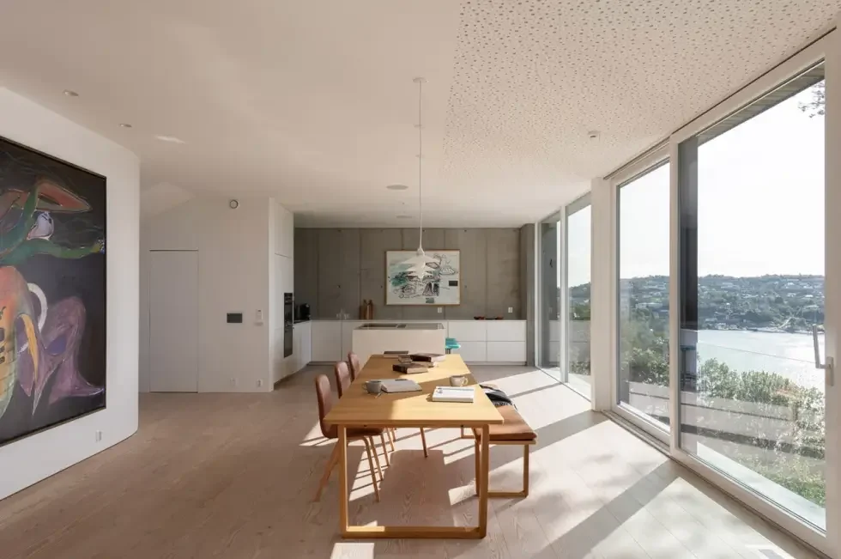
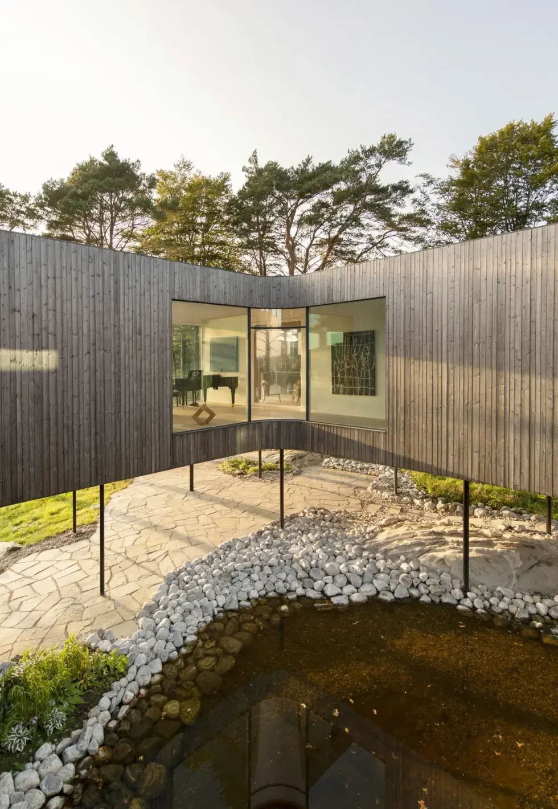
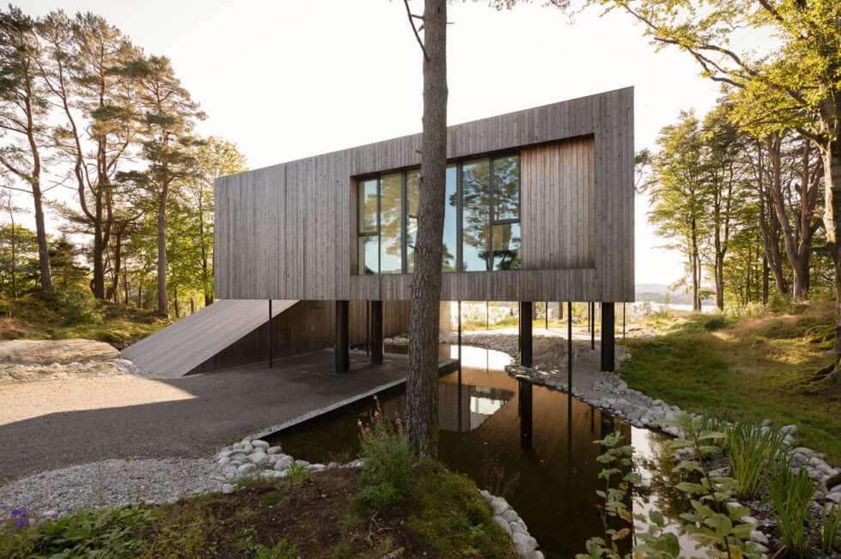
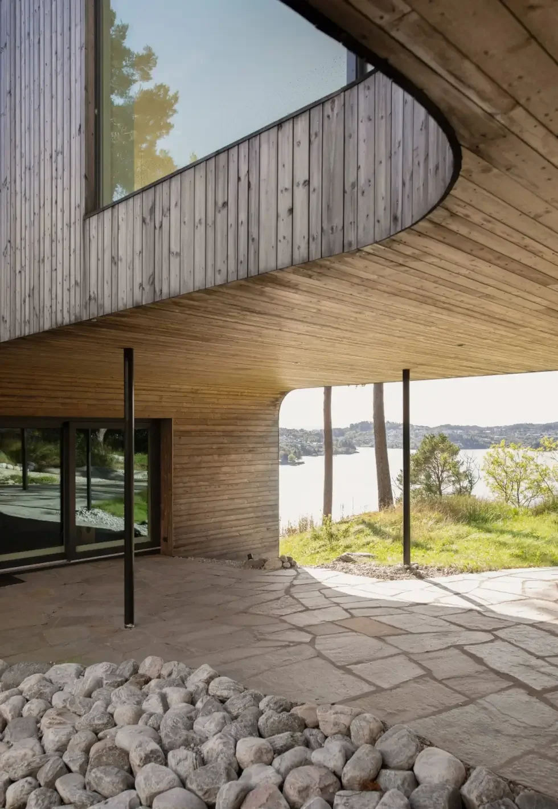

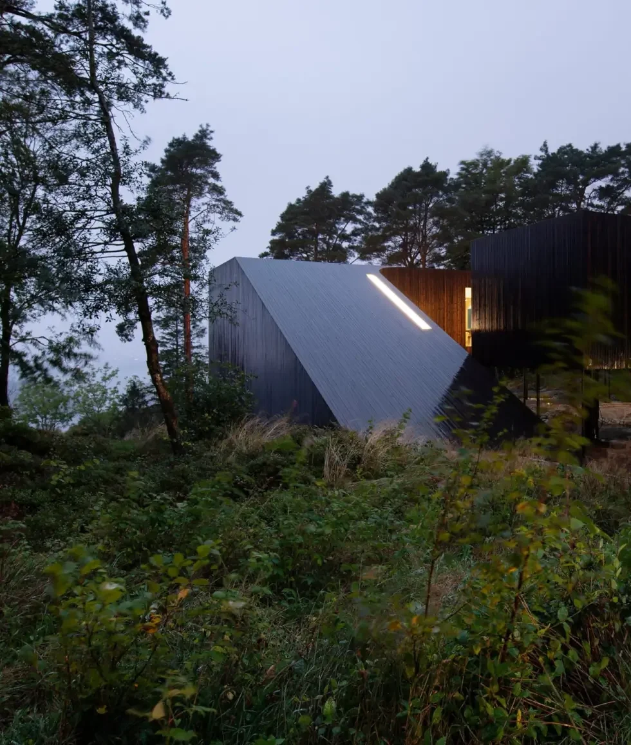
Images courtesy of Saunders Architecture

