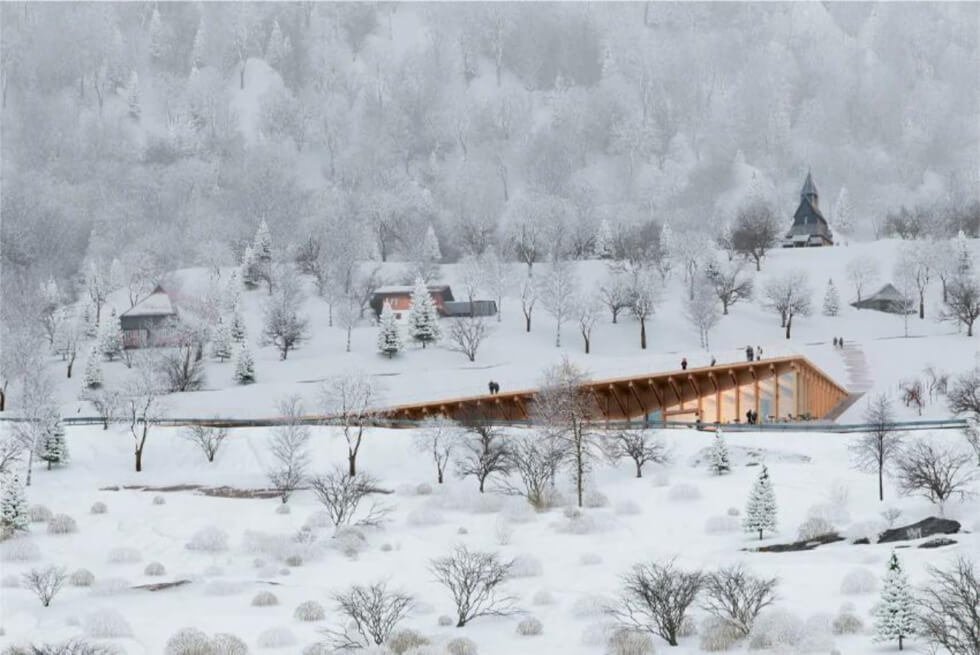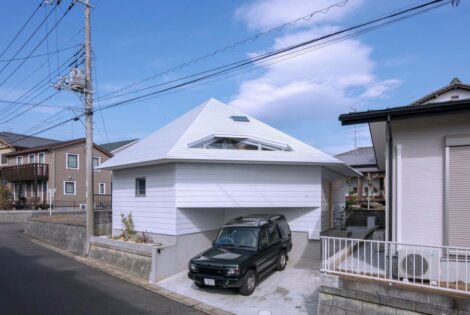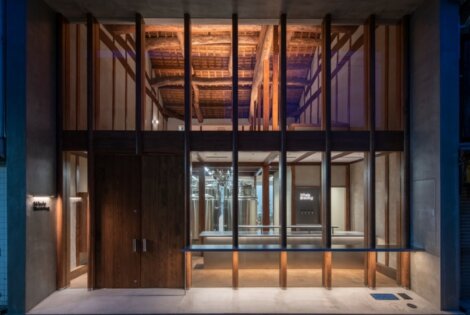It’s a tall order when an architectural firm is awarded the opportunity to create something that brings out the best of another strucutre. Nevertheless, many would eagerly welcome any challenge. One such work in Norway – the Urneskilen – highlights the beauty of the region and more. Its’ striking outline makes it a must-see establishment for those who visit the area.
This new World Heritage Center is part of a local attraction which is the Urnes Stave Church. So as not to take away from the awe-inspiring building perched higher above, the designers opted for a look that blends into the landscape. The topography shows a slope that the Urneskilen uses to its advantage.
A horizontal plan extends outward to form a wedge, which makes it stand out from its backdrop. Given how low the temperatures drop depending on the season, the group behind this project opted to use wood. This adds warmth to the exterior as well as the interior.
To provide a cover for the restaurant’s outdoor area, the overhang extends further out. The roof of the Urneskilen is accessible to the public given its unique construction. It becomes a wonderful spot to view the fjord and mountains that line the horizon.
Meanwhile, the volume within the Urneskilen appears and feels cozy thanks to the wooden elements. Glazing lines the whole length of its walls to flood the spaces with natural lighting. After their trip to the Urnes Stave Church, people can drop by to grab some food and drinks in the museum/visitor center. Souvenirs are likewise available and would make perfect gifts.
Learn more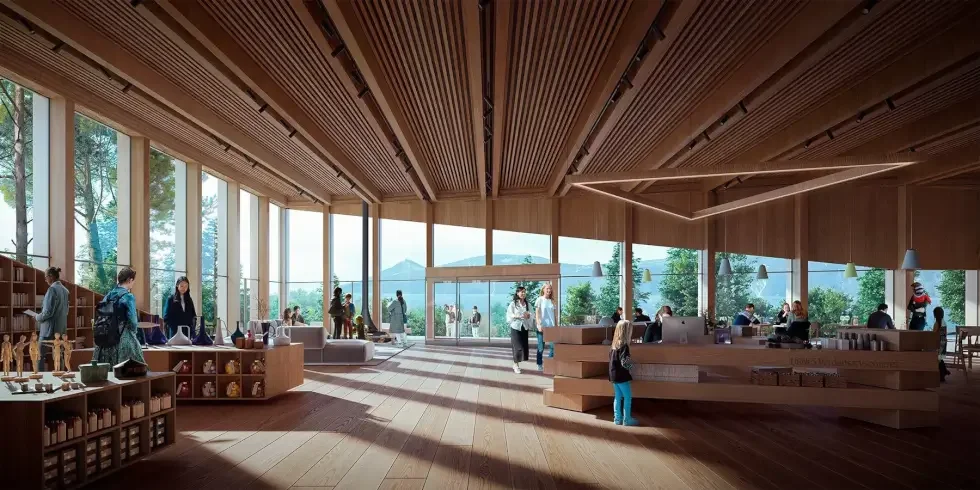
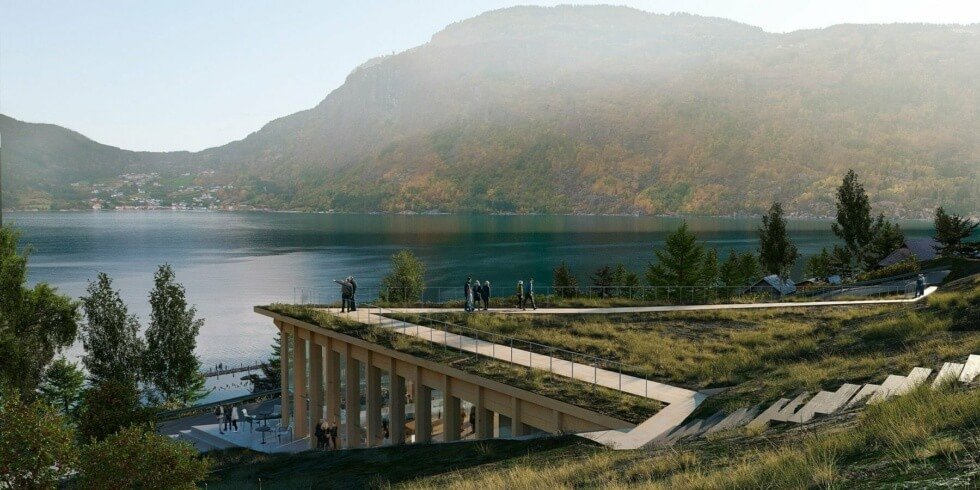
Images courtesy of Aesthetica Studio

