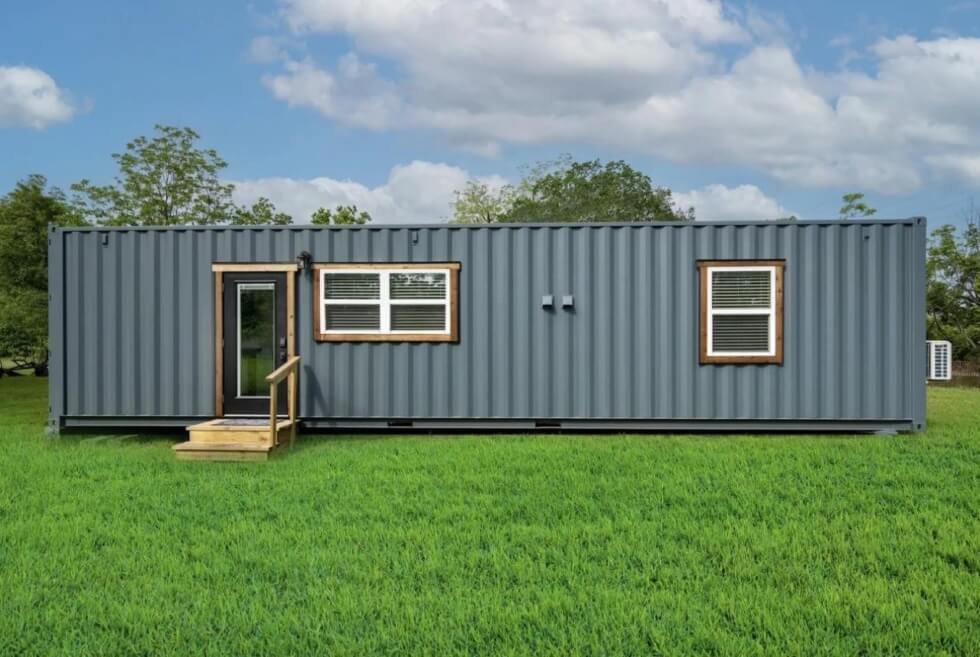Shipping containers are widely versatile, especially in the world of architecture. They can be reused into tiny homes, an office, or for other recreational purposes. This debut model by UnContained Dreams utilizes every space inside an 8 feet wide shipping container and turned it into a modern abode equipped with all the luxuries you would want in any traditional home.
This may be a few inches smaller than most trailer-based tiny homes at a height of 9.6 feet, so turning its interior layout into a livable space may seem a challenge. But UnContained Dreams effectively designed a comfortable and cozy home that one wouldn’t even believe is actually a large metal box.
To deal with the challenge of poor thermal performance that normally comes with shipping container-based living, the team turned to closed-cell spray foam to coat the ceiling, walls, and the floor. The home also has a mini-split air-conditioning unit and several windows with wooden trim cut around them for ventilation and for natural lighting. As you step inside, you are welcomed by a bright and cheery atmosphere with white walls, wood floors and ceiling, and other pop of color coming from the kitchen and living room.
In terms of amenities, UnContained Dreams equipped this home with quartz countertops in the kitchen, along with a sink, stainless steel appliances, a fridge/freezer, an oven with a propane-powered stove, a microwave, and custom cabinetry. There’s a nearby vanity sink and separate WC and shower. Meanwhile, the bedroom has a double bed with built-in storage space and nightstand, lighting, and a wall-mounted standing desk.
Learn More Here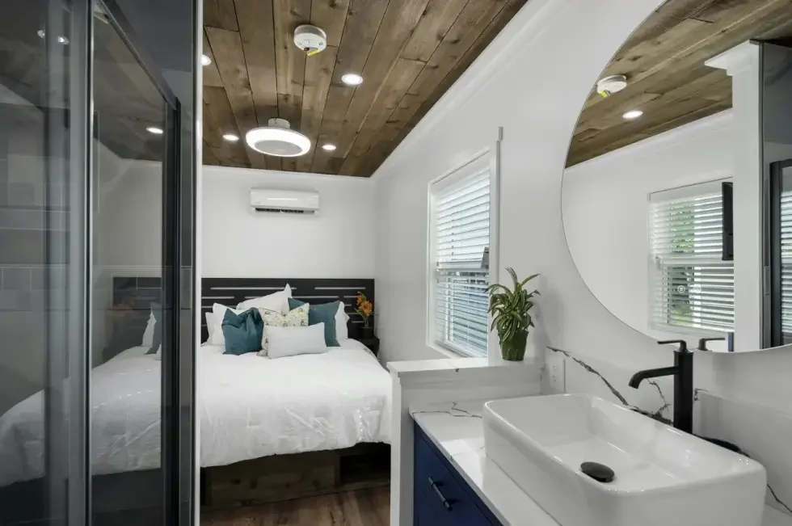
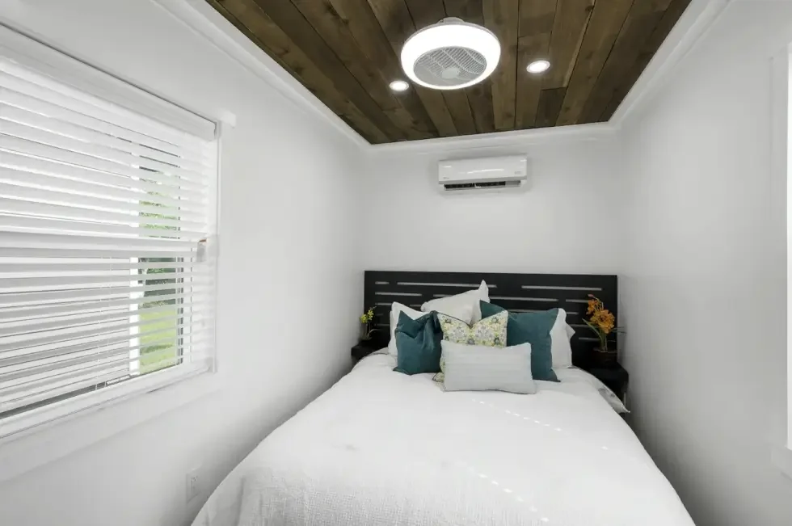
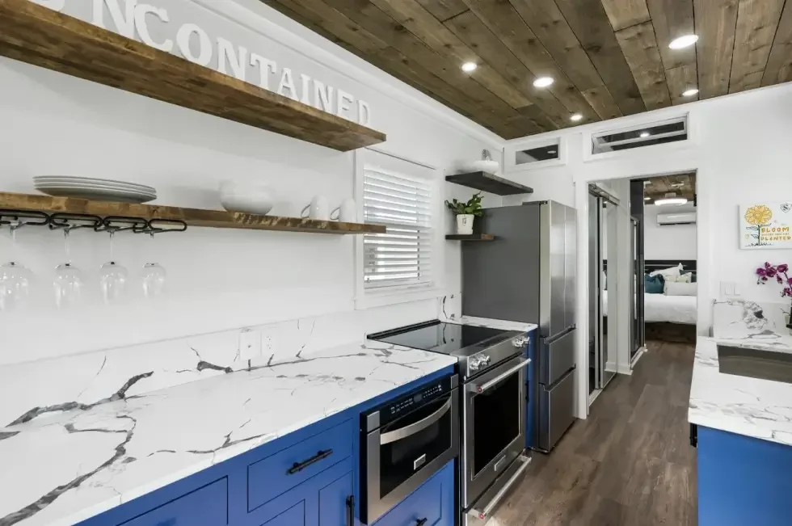
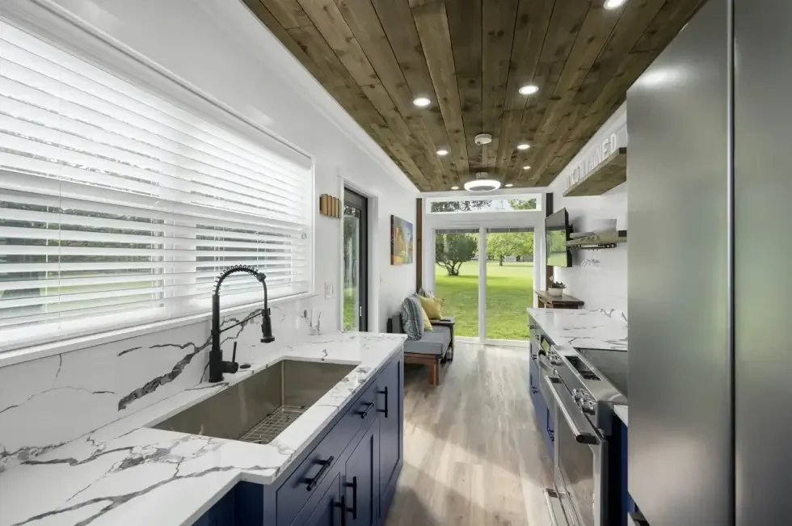
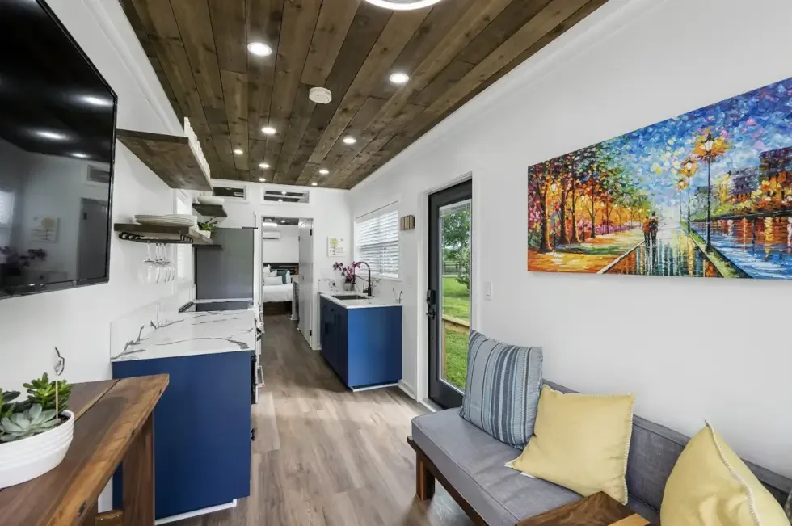
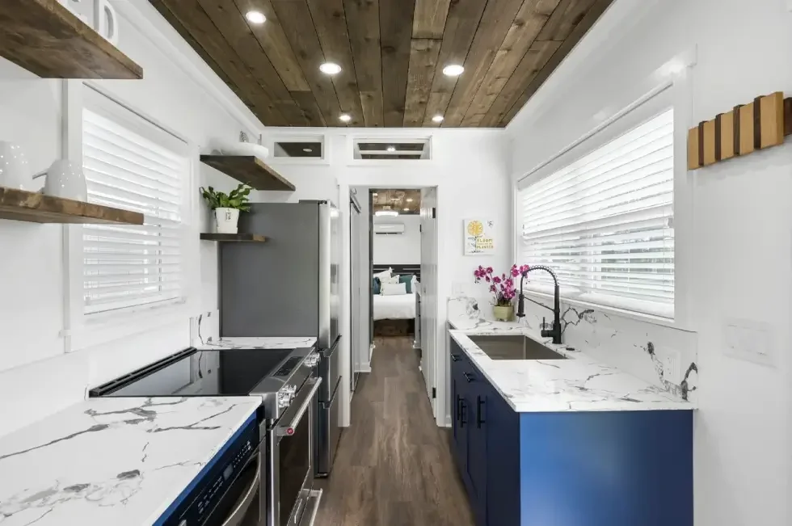
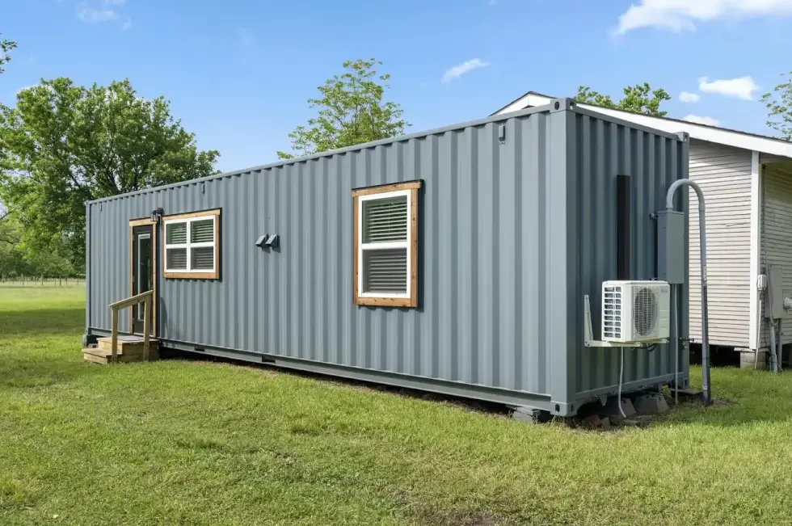
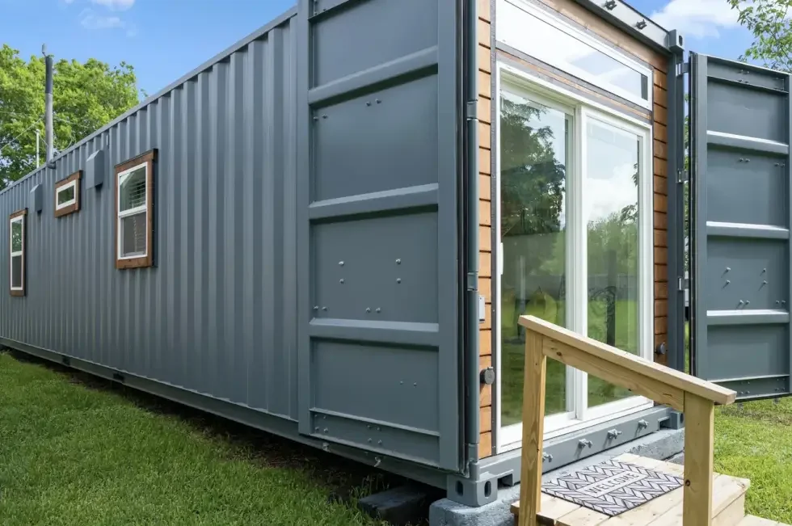
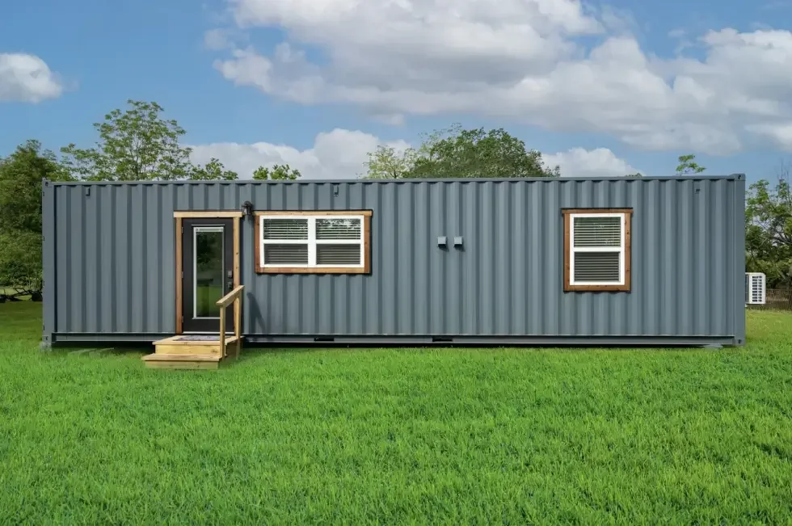
Images courtesy of UnContained Dreams

