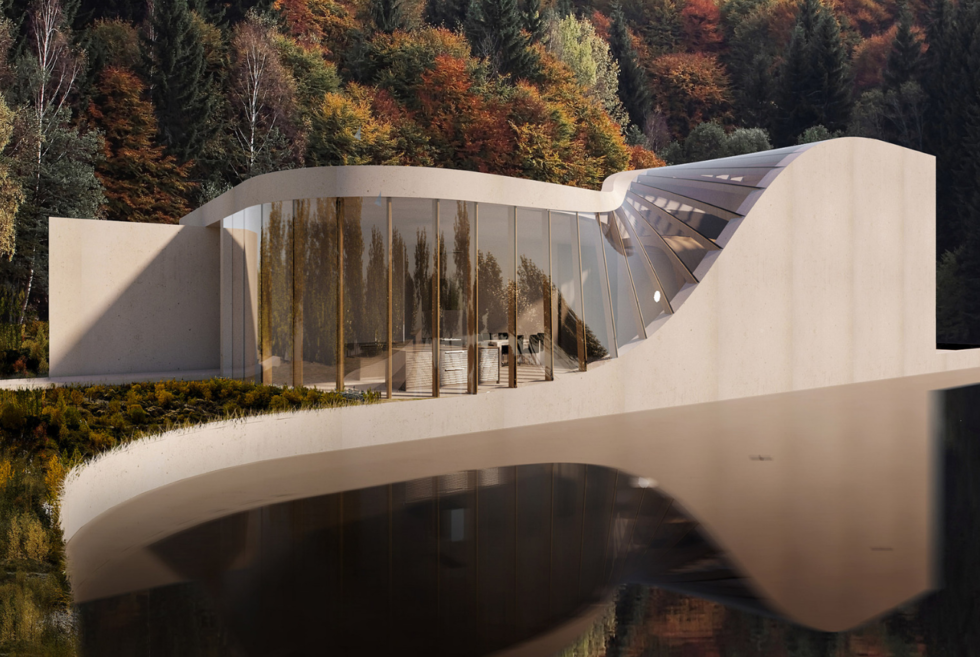Due to the influx of new automobiles, gadgets, motorcycles, EDCs, and footwear, we haven’t been showcasing a lot of architecture. We want our readers to know that Men’s Gear loves to talk about unique and stunning structures. Hence, let’s take a look at another impressive one from the folk at WAFAI Architects. This Turin, Italy-based outfit creates another residential masterpiece – the Türlersee Lake House.
What’s so exceptional about this build is the dynamic flowing design that allows it to match the natural scenery. In nature, it is quite rare to find a straight surface, which is why the structure features sloping curves all around.
What immediately draws your attention are the massive windows that flow gently upward until it gradually transitions into a roof. Likewise, the generous distribution of glass panels throughout the building has a specific purpose. It’s easy to guess that this approach allows sunlight to be the primary source of illumination.
Other than natural lighting, the view it affords is absolutely breathtaking. This luxurious villa will sit on the edge of the serene Türlersee lake in Switzerland. Moreover, a lush forest surrounds the area that makes it even more alluring. Thus, the architects want it to stand in harmony with its surroundings.
As such, the exterior aesthetics are already ideal, but the interior adds another awesome element to the project. Mimicking the sloping windows are the wooden stairs also twist in parallel to the surface. The second floor overlooks the pool area and offers an even better vantage point. The Türlersee Lake House is a great example of how architects draw inspiration from nature to build something amazing.
Check out WAFAI Architects for more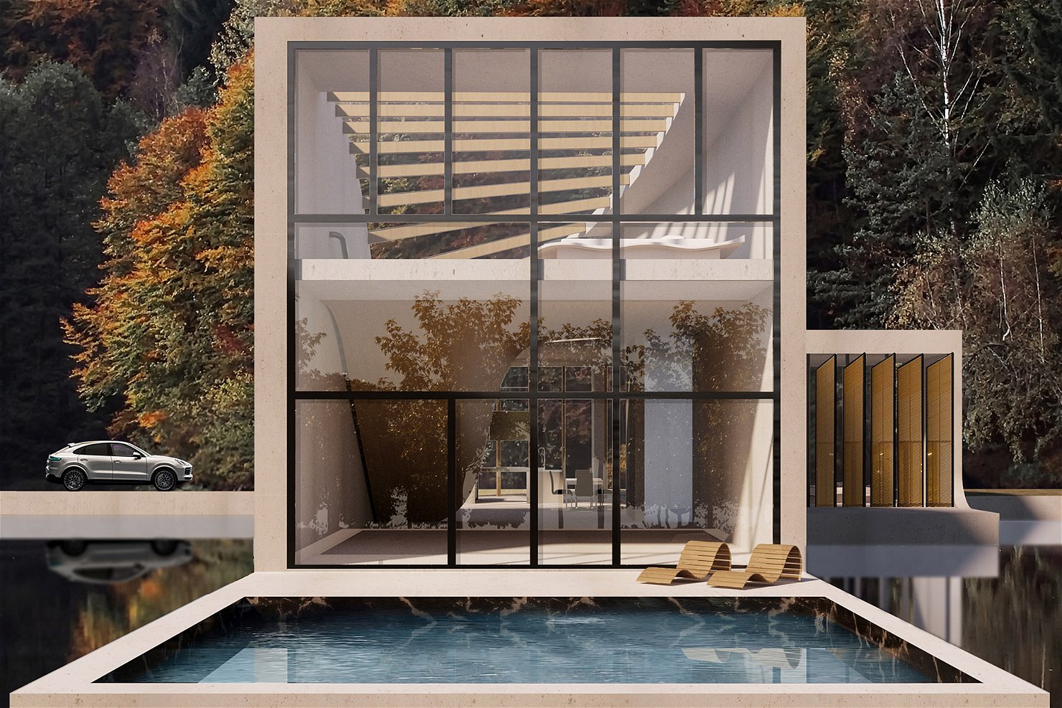
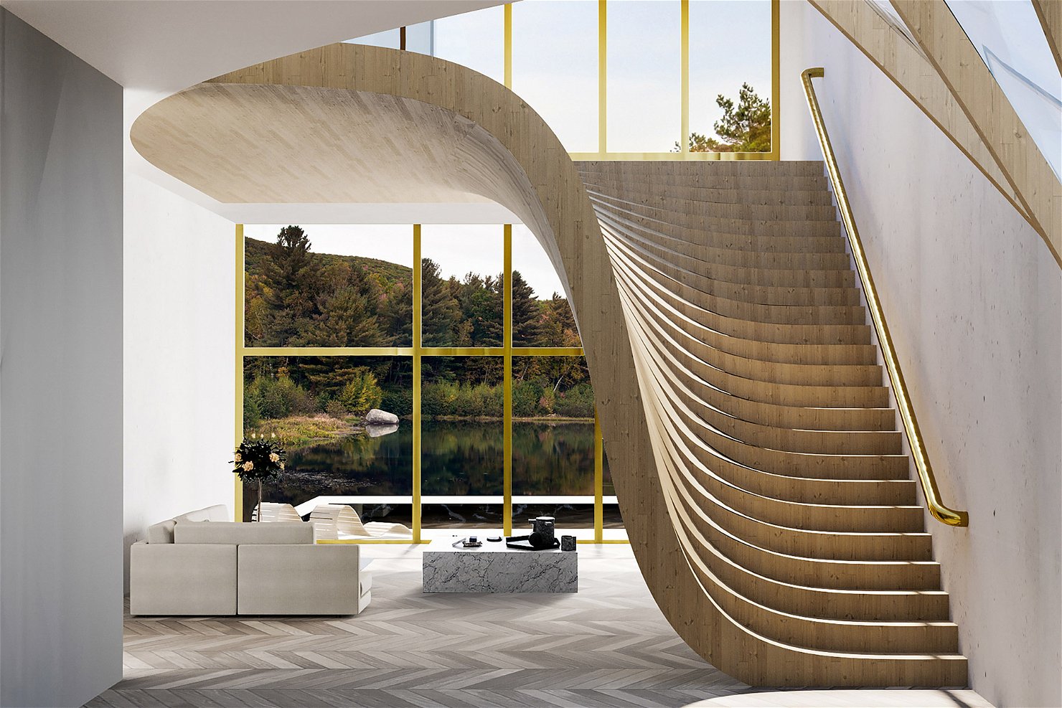
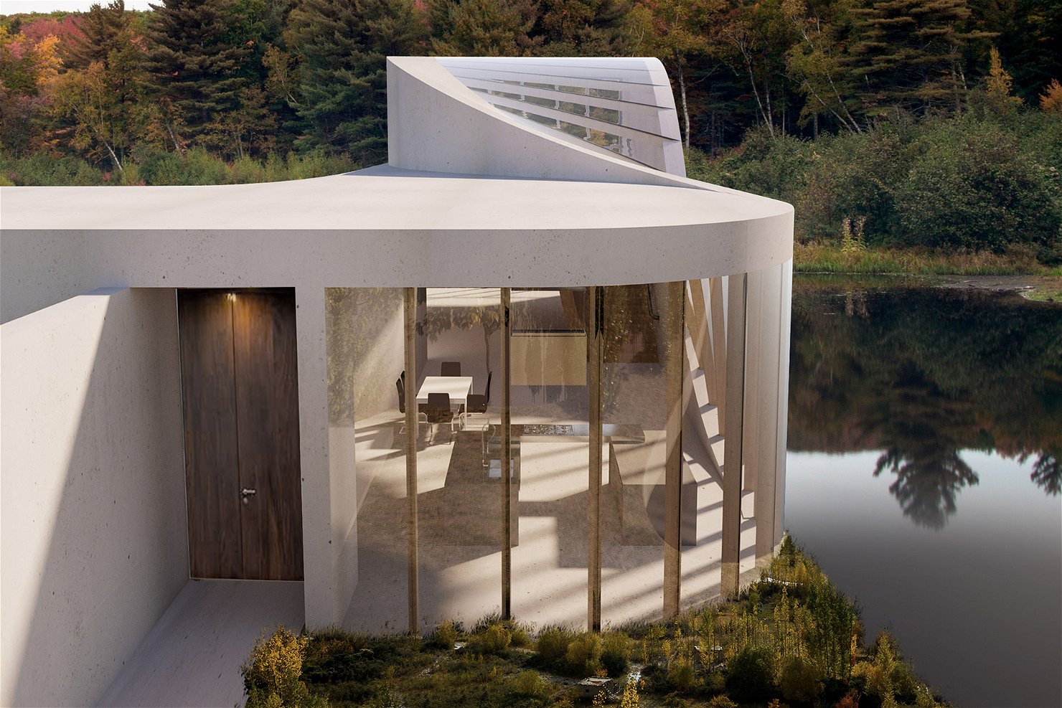
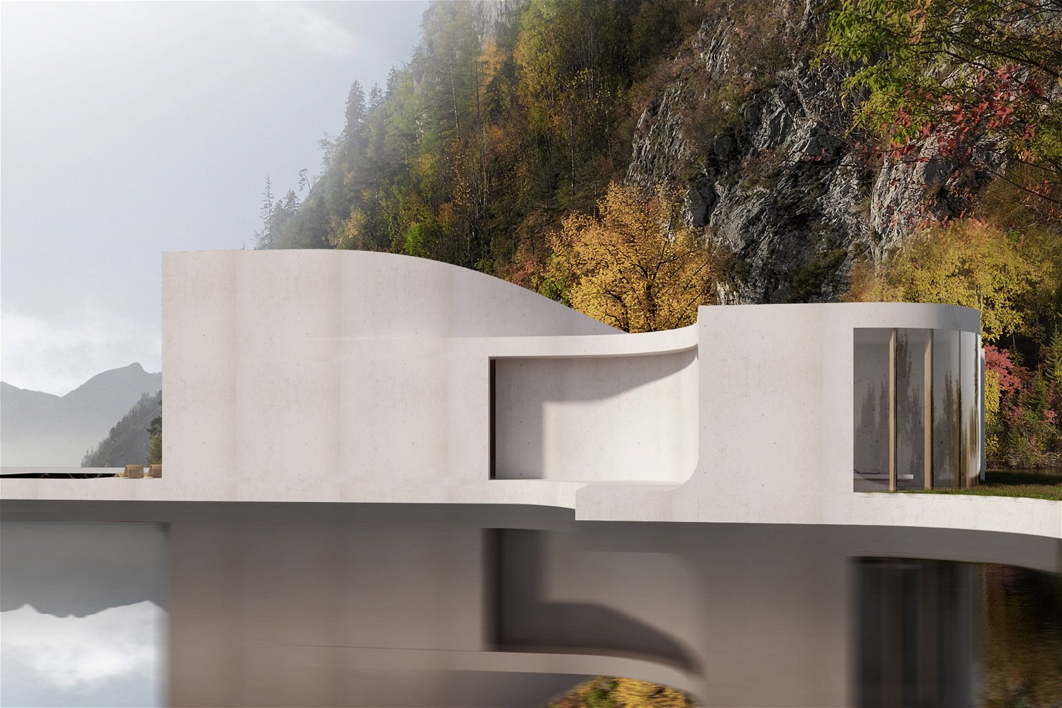
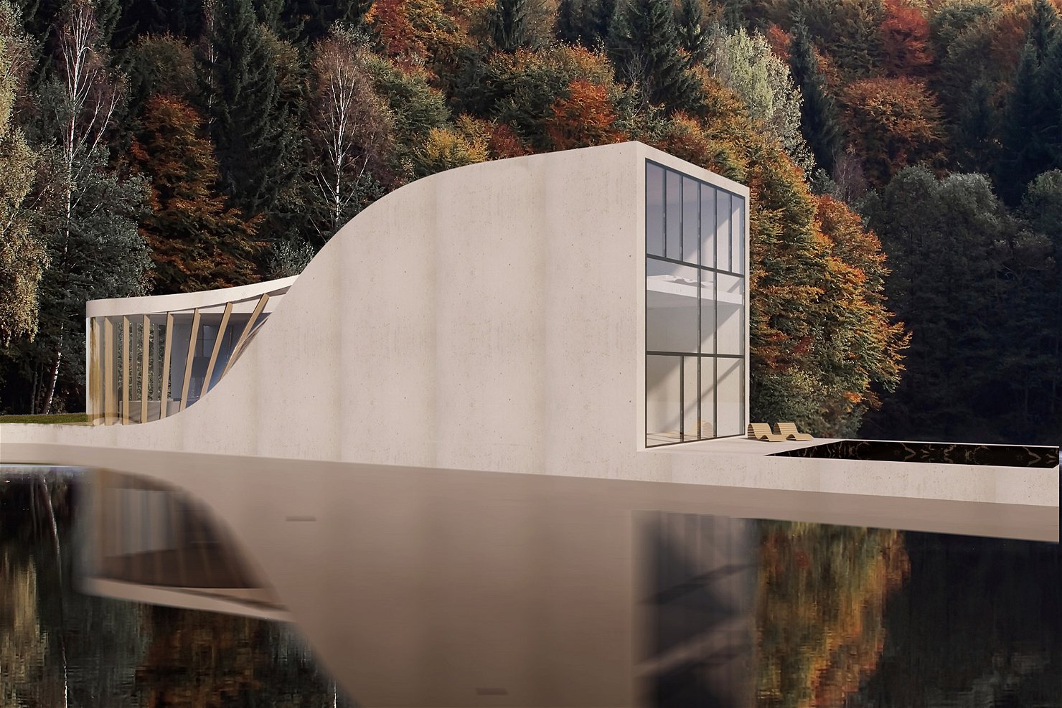
Images courtesy of WAFAI Architects

