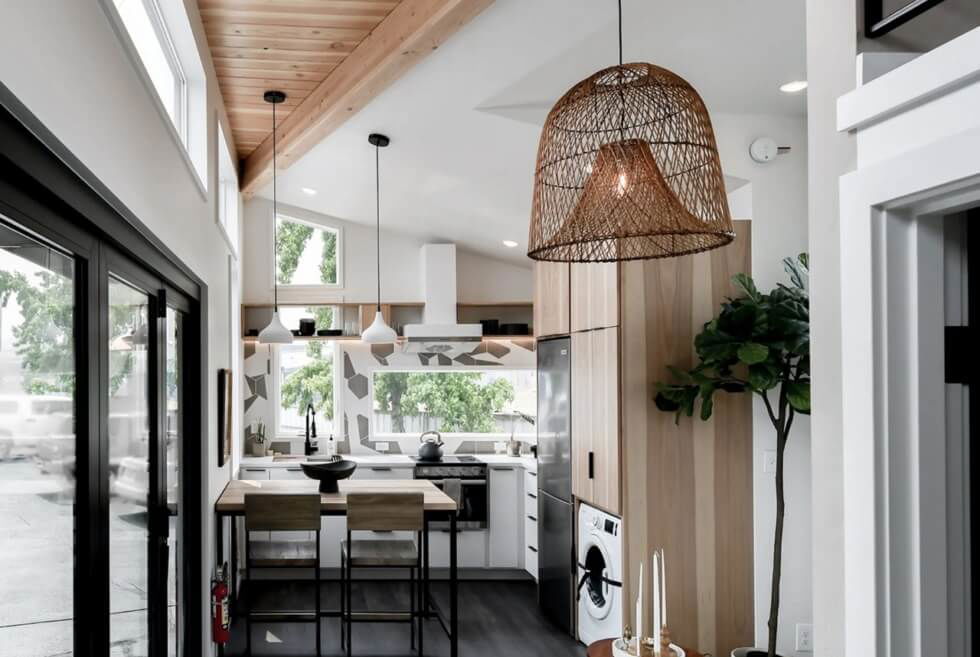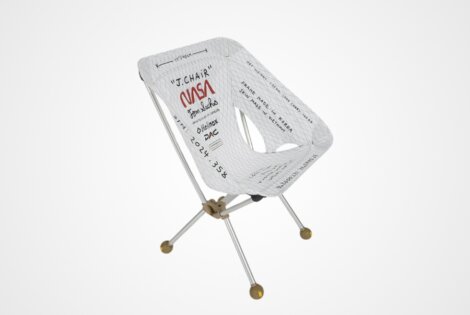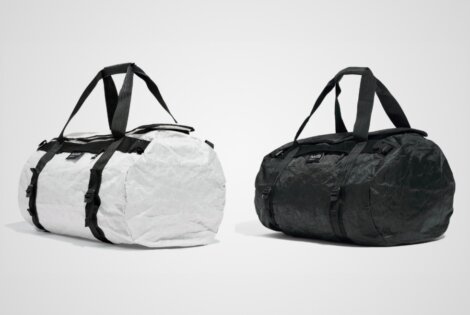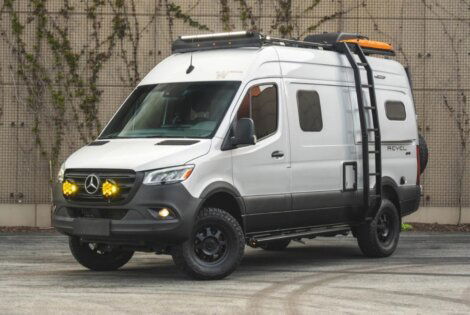Tru Form Tiny doesn’t skimp on the finer things in life when it comes to tiny house living. The company puts a twist on the the less is more adage by adding “more” on a tiny scale. This means blending luxury and modern living in a compact home layout, as shown by its remarkable Urban Park Max design.
This is a build-to-order, customizable home measuring 37 feet long and features a large loft, storage stairs, folding door opening, a main floor master bedroom, and an open concept layout. When viewed from the inside, one would hardly think it’s a tiny home given its amenities. It’s contemporary and elegant and is very much apartment-esque, but founded on a quad-axle trailer.
One Urban Park Max design boasts black-painted metal exterior with cedar accents and tri-fold glass doors that open to the inside as well as to the outdoors. Glazing abound to provide natural lighting and open up the already spacious interior. Inside is an L-shaped sofa propped next to a dining table.
Then there’s the kitchen equipped with a propane-powered three-burner stove and oven, a sink, freezer/fridge, built-in cabinetry and shelving for storage, and an integrated washer/dryer. Meanwhile, the bathroom has a vanity sink, a shower, and a flushing toilet.
This customized Urban Park Max layout also comes with a king-sized bed in the bedroom located at the opposite end of the home. There’s plenty of standing room to move around since the bedroom is on the main level. A secondary bedroom on the loft accessible via a storage-integrated staircase is perfect for guests. There’s also a separate section that can easily be used as an office, additional storage area, or small reading nook.
Learn More Here










Images courtesy of Tru Form Tiny







