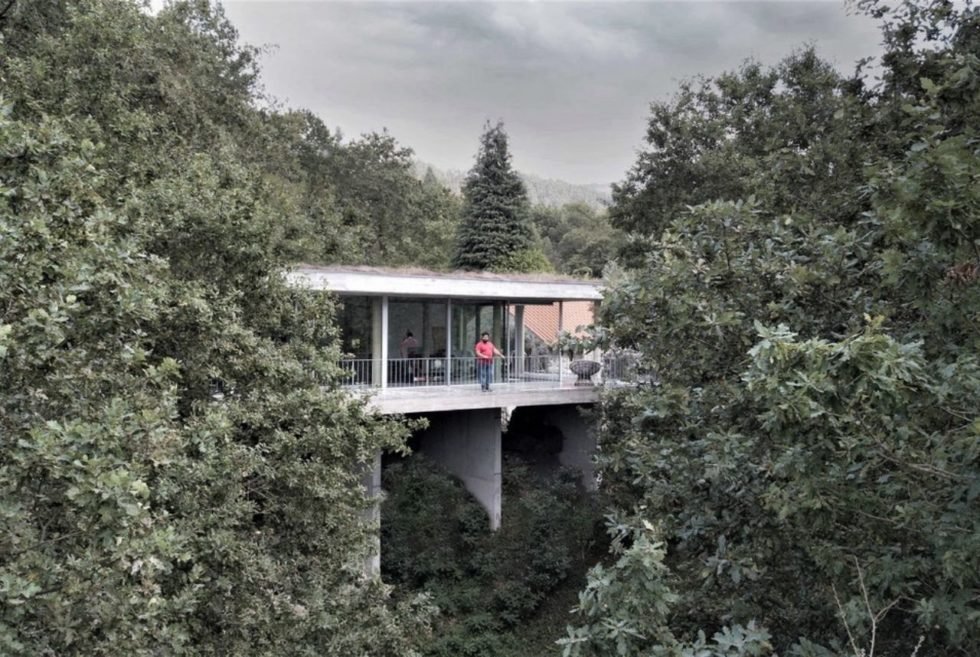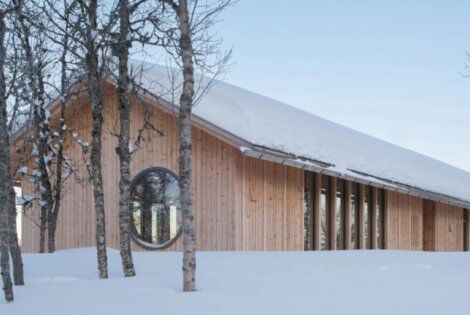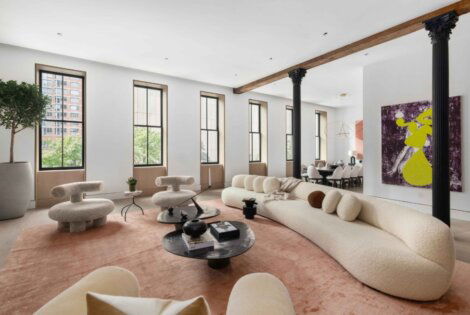The Treetop House is the epitome of what it means to allow nature to cohabitate with structural forms. It has no exterior walls so the natural wooded landscape can penetrate the living spaces.
Tucked in a dense forest in Portugal inhabited by century-old oaks, olive, and chestnuts, this house builds upon an open floor plan. This allows for uninterrupted views of the surrounding greenery and for natural air to penetrate the interior living spaces.
Set for the sliding glass doors, the Treetop House does not have walls to separate the expansive deck from the surrounding trees. The only walls are found inside to distinguish the spaces. Pieces of furniture, shelves, or cabinets also serve to separate the kitchen, living room, and office. The bathroom, of course, has its own walls.
Moreover, this minimalist abode uses concrete materials and relies on the changing season to bring out the foliage of the trees and in turn, color the muted gray tones used for the structural paint. The colors from the vegetation, pieces of furniture, books, and other decorations also serve to add color to the interior.
The Treetop House takes its name from its elevated position. It sits suspended on the ground and at level with the treetops. The house comes alive with the passage of time when symbiosis occurs. The trees with their branches start to assimilate with the metal railings on the deck, take over the expanse of the roof, and simply provide the house with its unique characteristics.
Learn More Here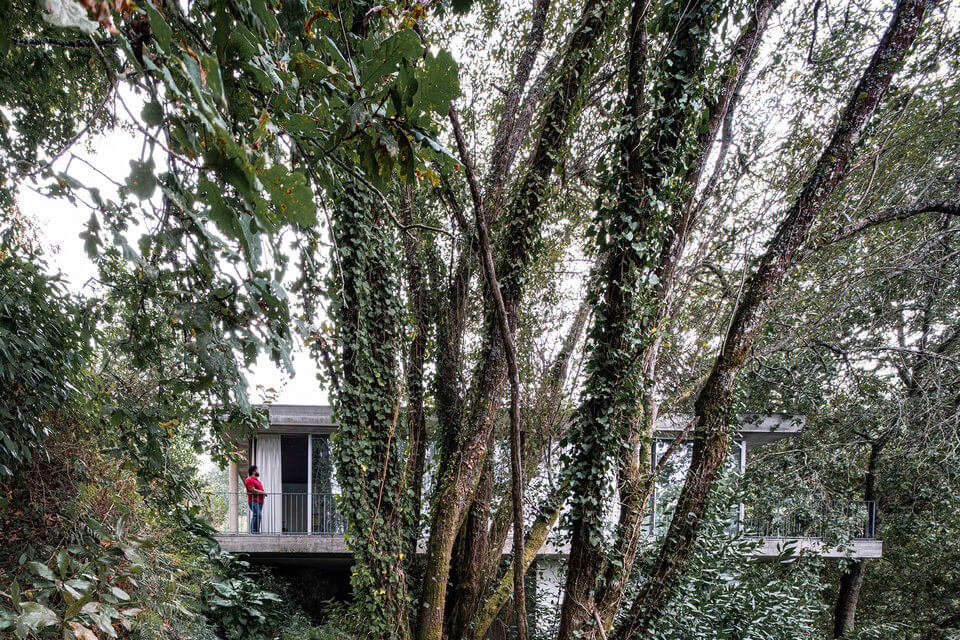
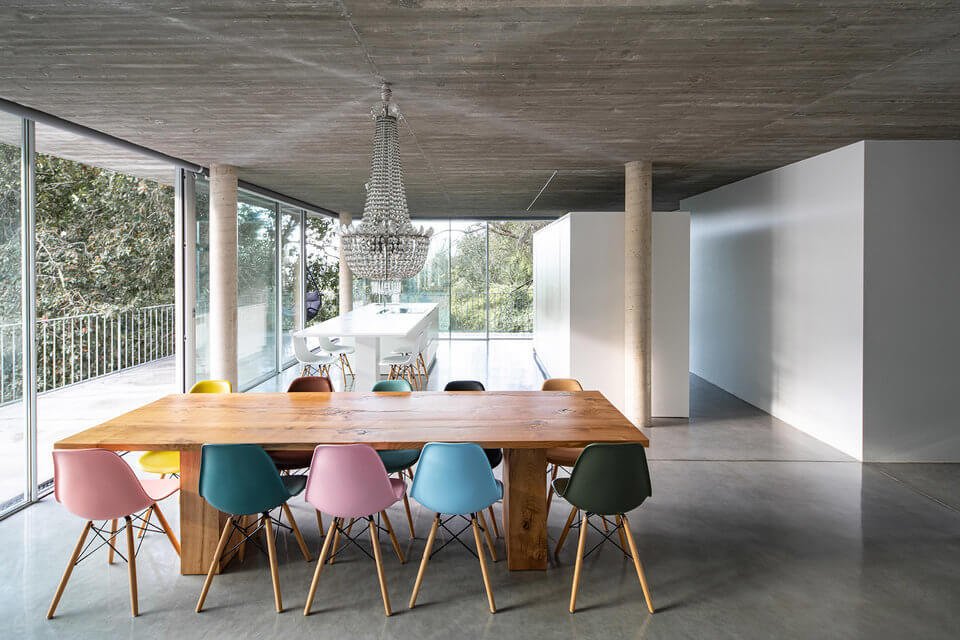
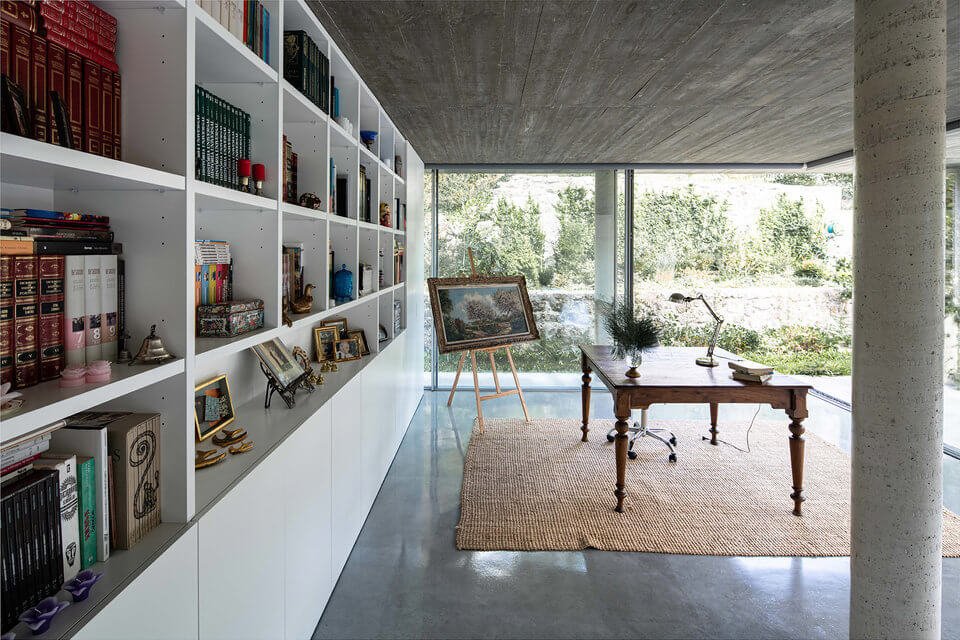
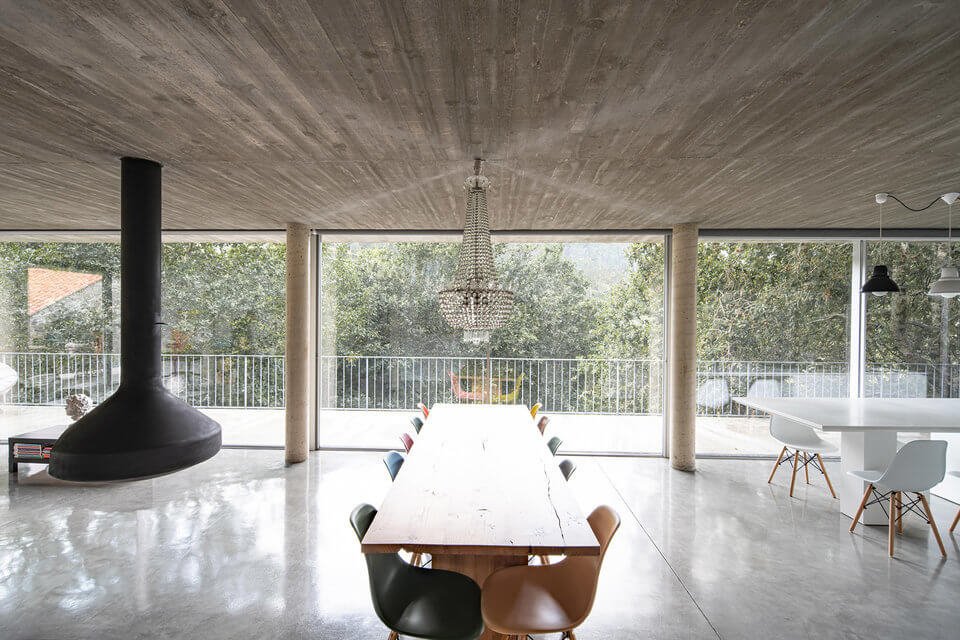
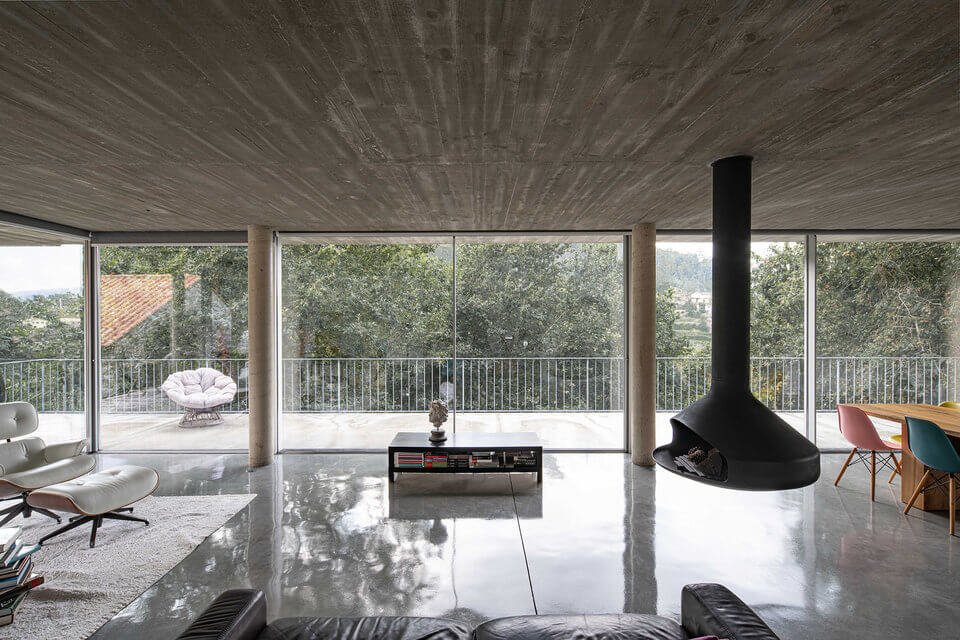
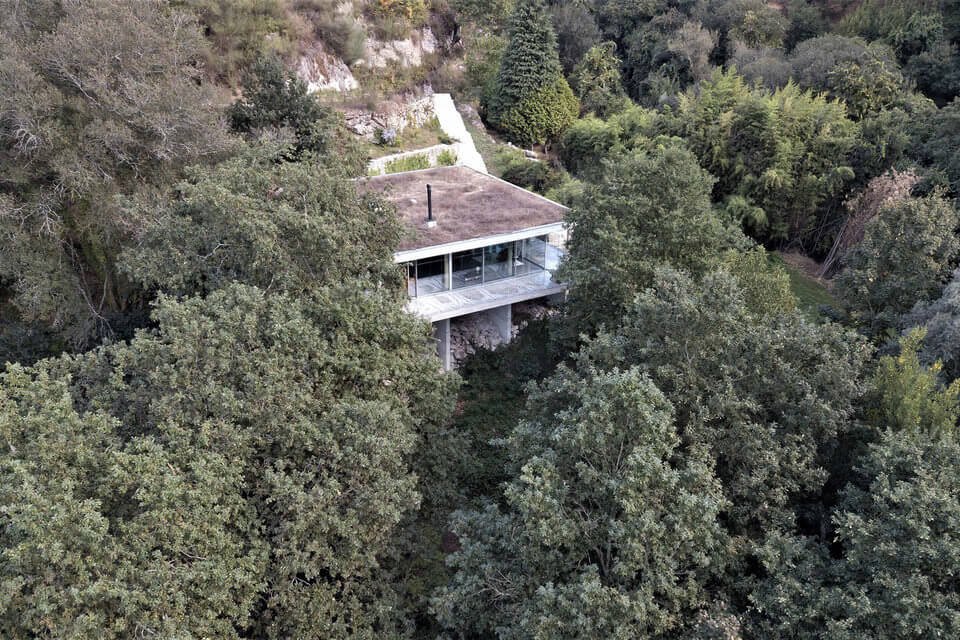
Images courtesy of Primeiro Plano Audiovisual / João Marques Franco

