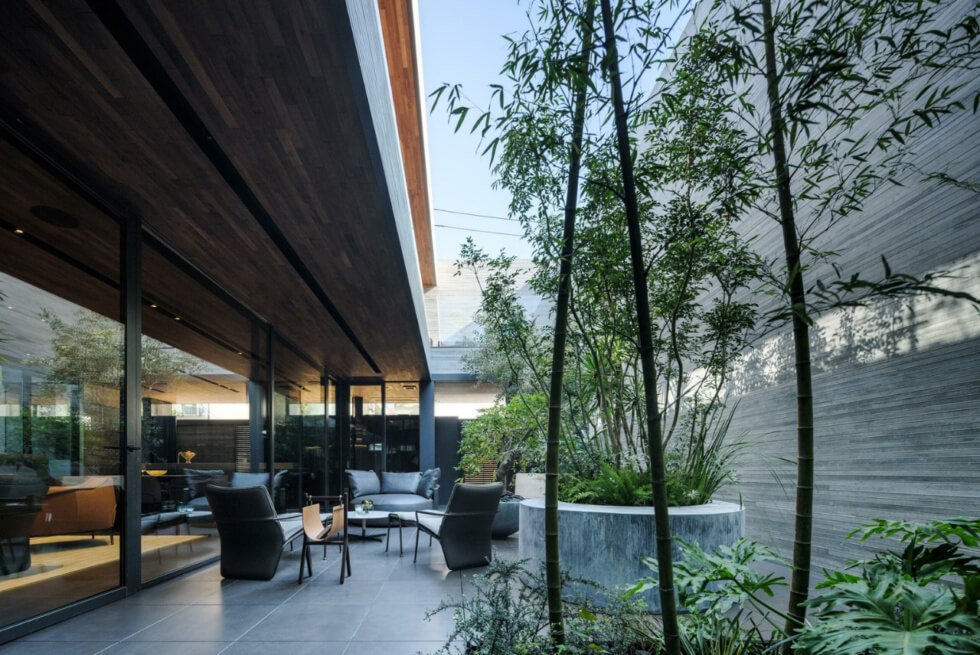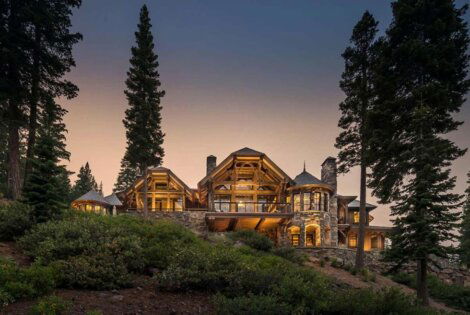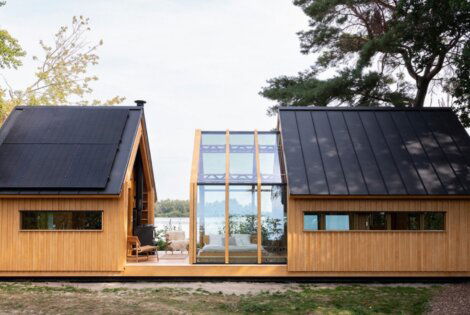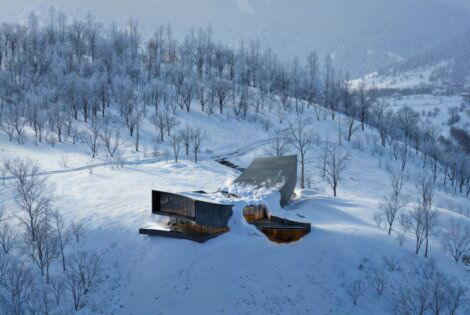Japan is one of the most advanced countries in Asia that exudes a charm people can’t get enough of. Perhaps it’s the way media portrays its culture, people, and more that draws tourists to visit. We also want to highlight some of the amazing architecture you can find there. There’s this modern home in Tokyo called Timeless that you need to check out.
Technically, dropping by someone’s house uninvited is not a very polite thing to do. Thankfully, APOLLO Architects & Associates is eager to share images of its work. According to the firm, the Timeless is located in a peaceful residential neighborhood. Moreover, it stands on a corner lot.
Space is a premium in Japan, and the fact that this project occupies 3,375 square feet makes it certainly impressive. A couple, whose three children already moved out, wanted to rebuild. From the outside, it looks like a monolithic structure clad in wood panels.
Except for the overhang and glazing that wraps around its base, the exterior seems plain. The minimalist theme of the Timeless ends there as soon as you step inside. Its defining features are the two parallel courtyards on each side of the main building.
Floor-to-ceiling glass walls create an open atmosphere as natural light pours in. The mix of concrete, stone, and wood evoke warmth which draws people inside its cozy volumes. Climb up to the second level to access a balcony that forms an attached roof.
“Families want homes where they spend meaningful quality time, maintaining both distance and closeness as they cross casually between indoor and outdoor spaces almost as if they were traveling within their own house,” notes the firm about the Timeless. Japan is truly a fascinating place.
Learn more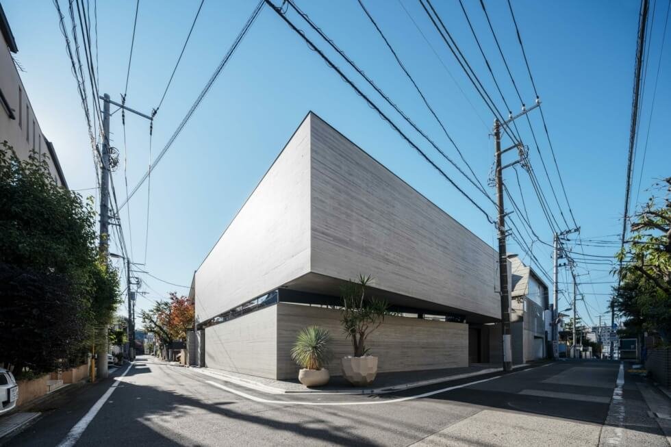
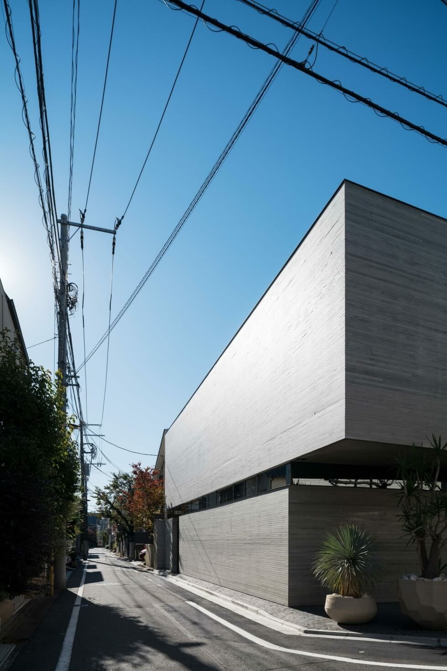
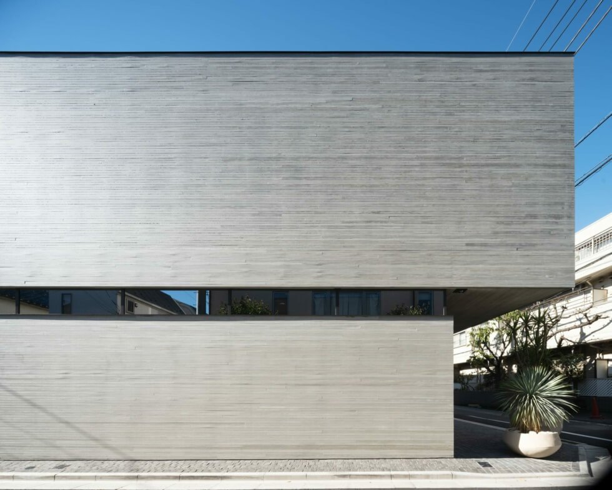
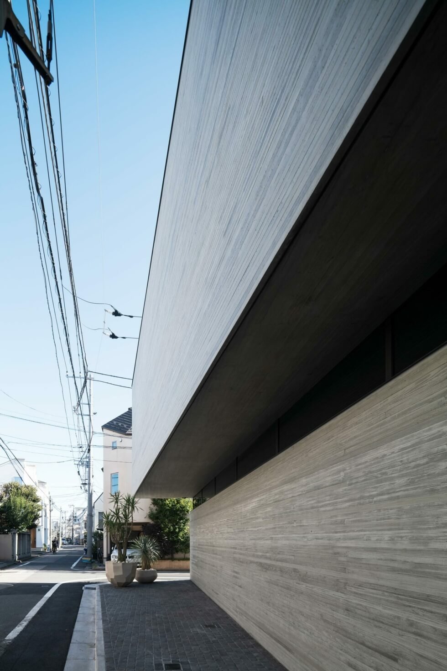
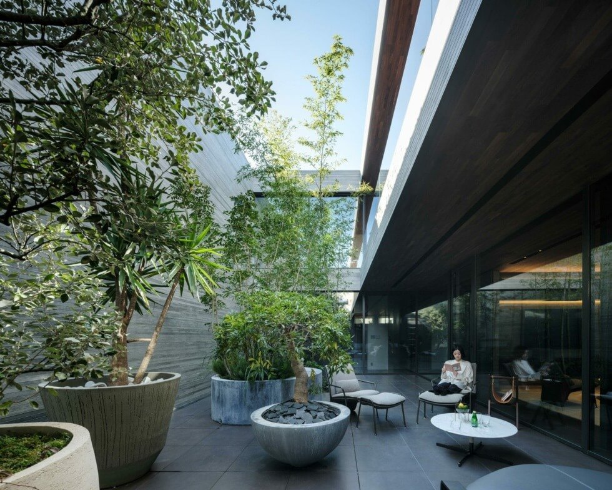
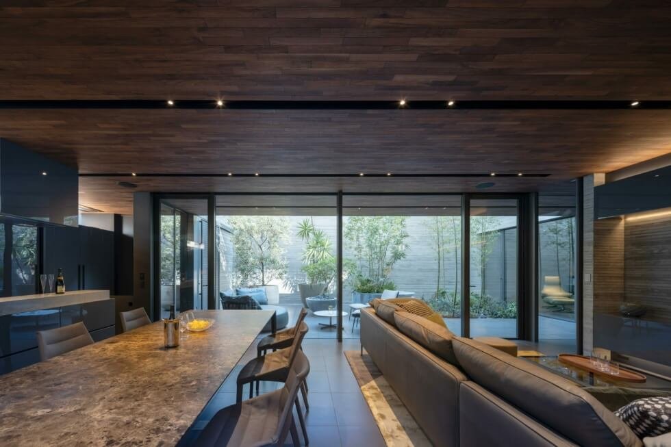
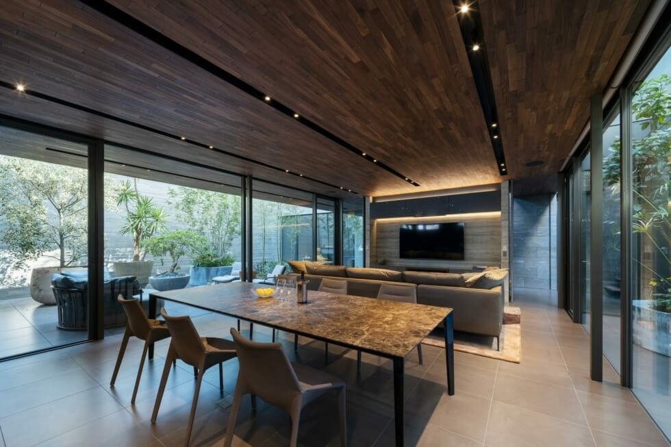
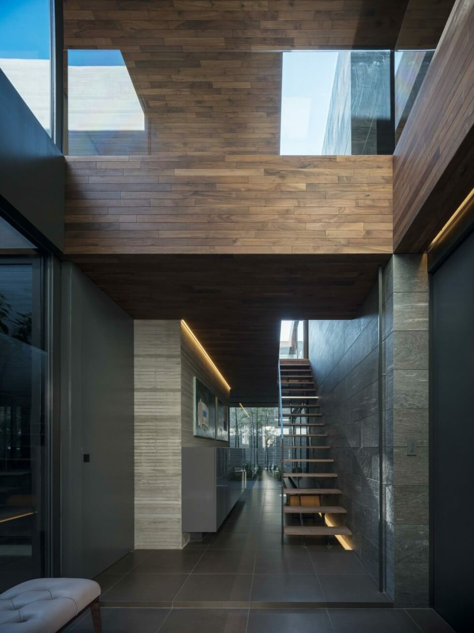
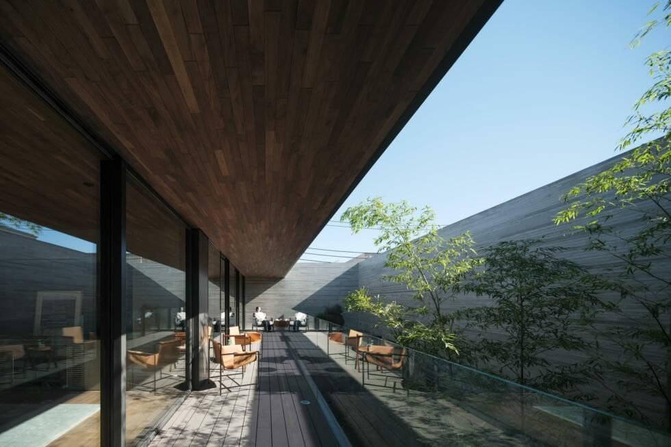
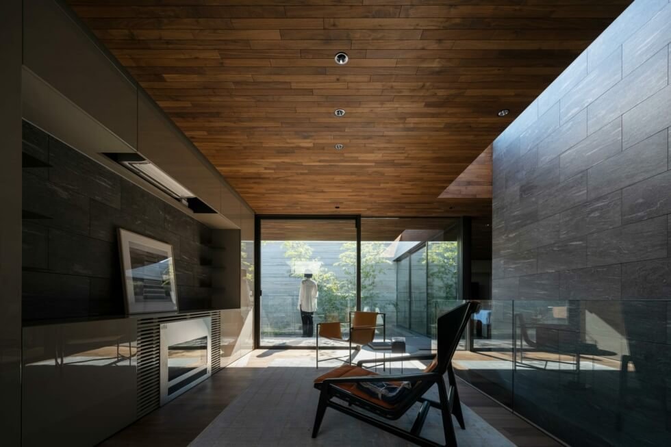
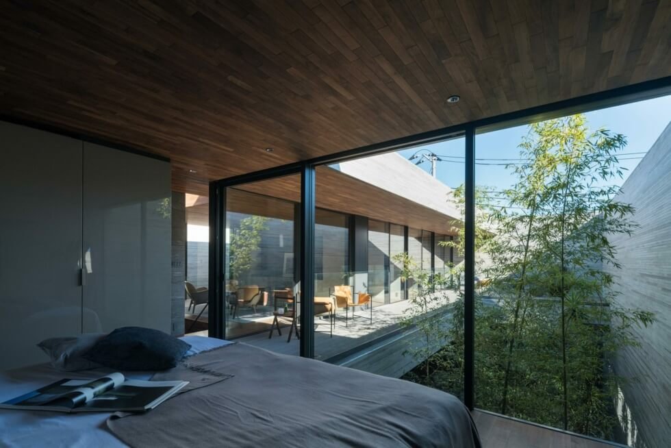
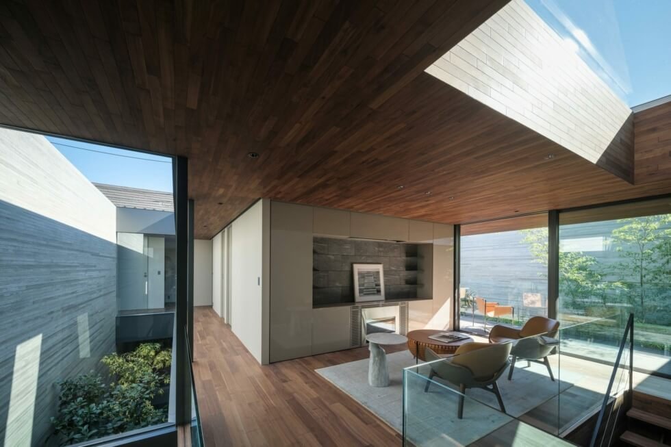
Images courtesy of APOLLO Architects & Associates

