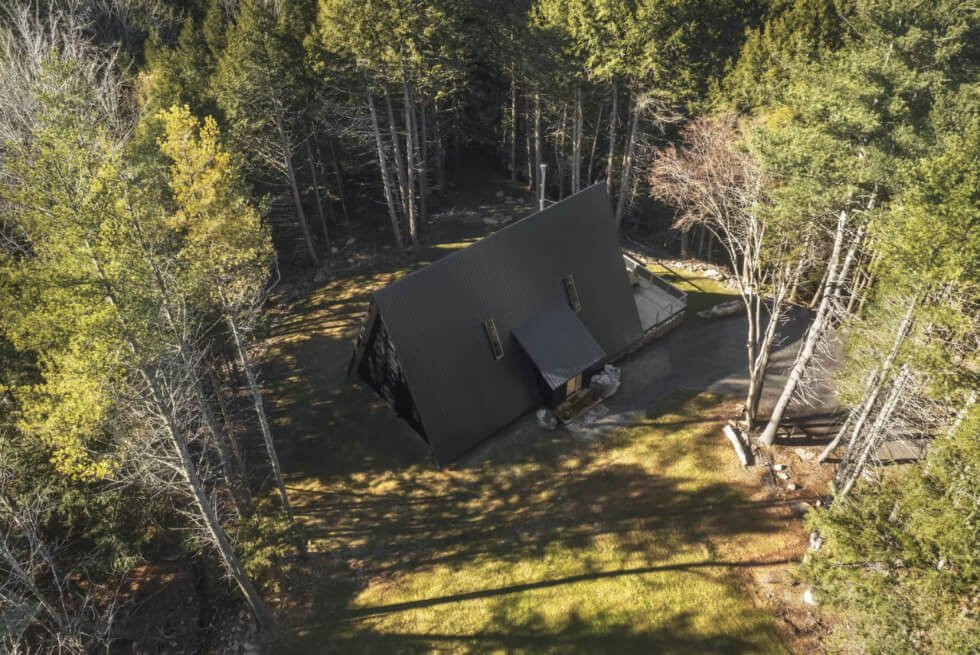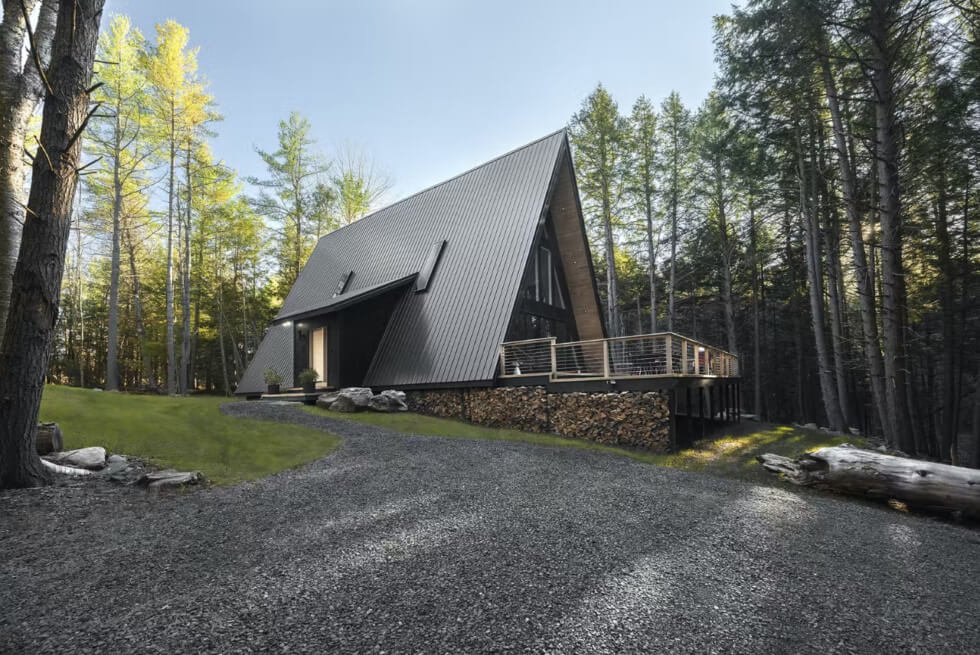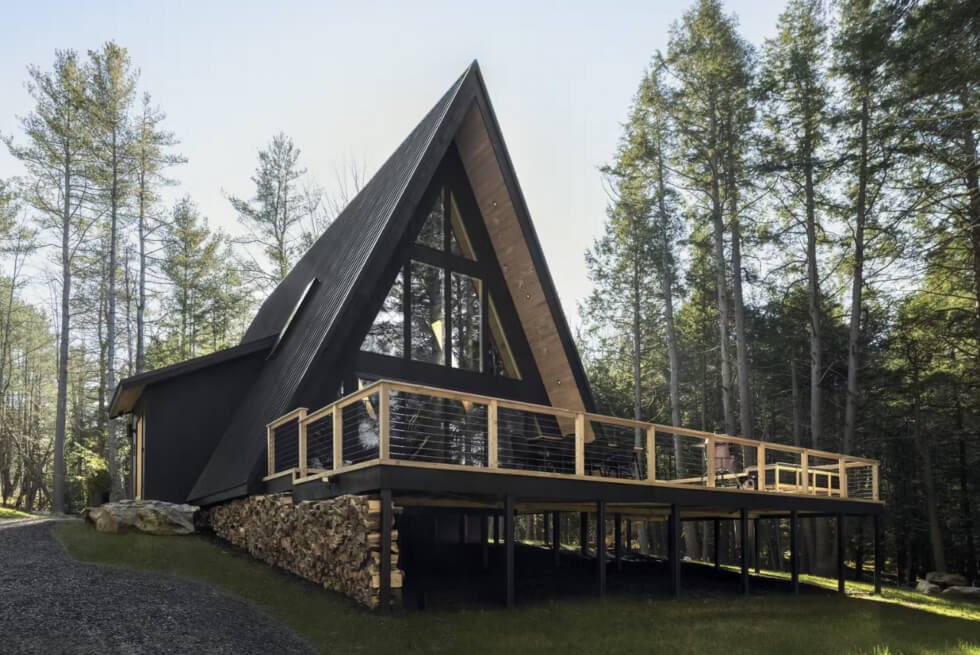Wouldn’t it be awesome if you can just head out to a secluded getaway over the weekend? Finding one in the city is impossible, which is why we need to set our sights somewhere more remote. That’s exactly what a Jersey City couple did as they found a perfect spot to disconnect, unwind, and boost their creativity – in an A-Frame cabin in the Catskills.
What caught the eye of Michael Waldron and Shelley Brown was an eight-acre property surrounded by nature. The plot of land already came with a small house but was not to their liking. Therefore, they went ahead and built an A-Frame cabin according to their design that matches the beautiful backdrop.
The structure spans 1,800 square feet and stands on a clearing with a perimeter of tall trees. It appears to be constructed mostly out of wood with a combination of steel and glass. The steep outline of its exterior is clad in black corrugated roofing. A cutout makes way for the entrance with its own sloped roof.
Its cozy interior enjoys natural lighting throughout the day as it filters through the windows and skylights. The concrete flooring is finished in dark gray while the wood grain of the walls is left exposed. Nevertheless, there are sections painted in white. Overall, the A-Frame cabin looks inviting.
Since the terrain gradually slopes down to a stream, a section of the dwelling and its deck is cantilevered. Support struts below provide reliable stability and can double as storage for wood. The Catskills A-Frame cabin is just 2.5 hours away from their home in the city. Furthermore, it’s a short drive to Windham Mountain for some fun in the snow.
Learn more

Images courtesy of Dwell







