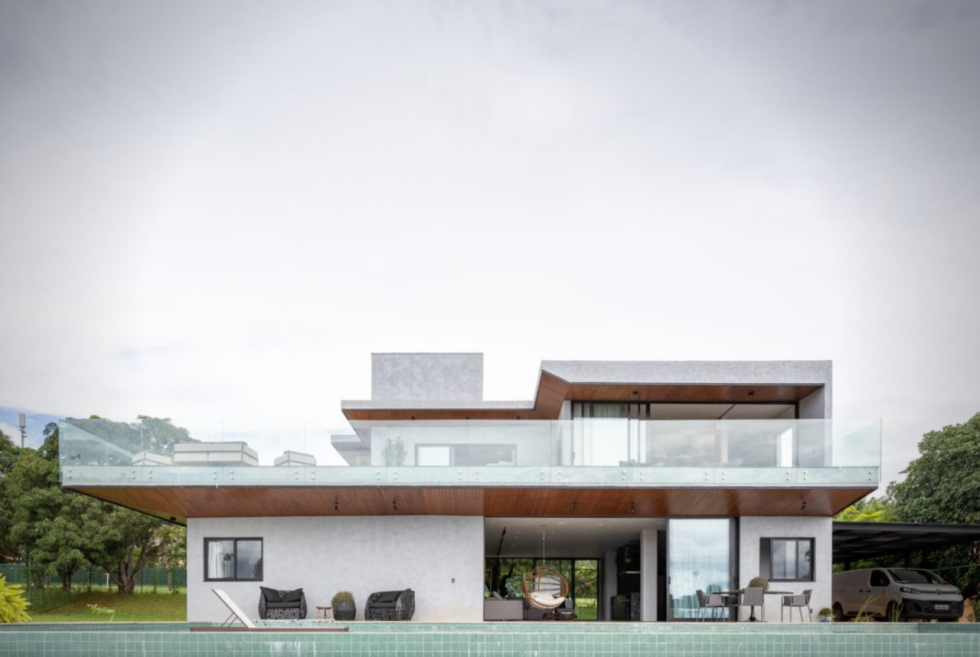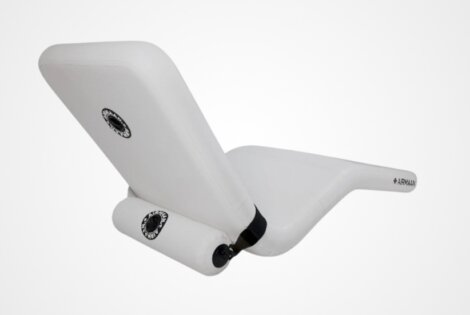So few of us are lucky to live in a house that’s Architectural Digest chic. The S2 House is one example of a magazine-worthy abode. Folks at Debaixo do Bloco Arquitectura designed this beauty, a shining representation of contemporary architecture and where it can take us next.
The S2 House sits in Brazil’s capital city Brasilia and boasts sprawling views. Many of these views influenced the actual design of the house. The crafty designers took into consideration various vantage points and what you see from each. Then they and incorporated that into the overall space.
Designed for a family of five, the S2 House needed to achieve a synergistic appeal fit for each member of the unit. The owners wanted the property to be at one with nature and bring the outdoors indoors. They also wanted all the interior space to be as integrated as possible so the family can spend as much time together as they could.
The result? A thoughtfully chic living space that goes for complex architectural choices but doesn’t clutter the design language. The designers kept the S2 House as open as possible, creating indoor and outdoor spaces that are as boundary-less as allowable.
In terms of materials, you’ll find plenty of concrete materials paired with wood to create contrasting textures that enhance the atmosphere inside. The designers also pulled off some clever tricks to conceal certain elements for a clutter-free look. For example, the kitchen cupboard’s door is camouflaged quite cleverly. You can see more of the space below.
MORE HERE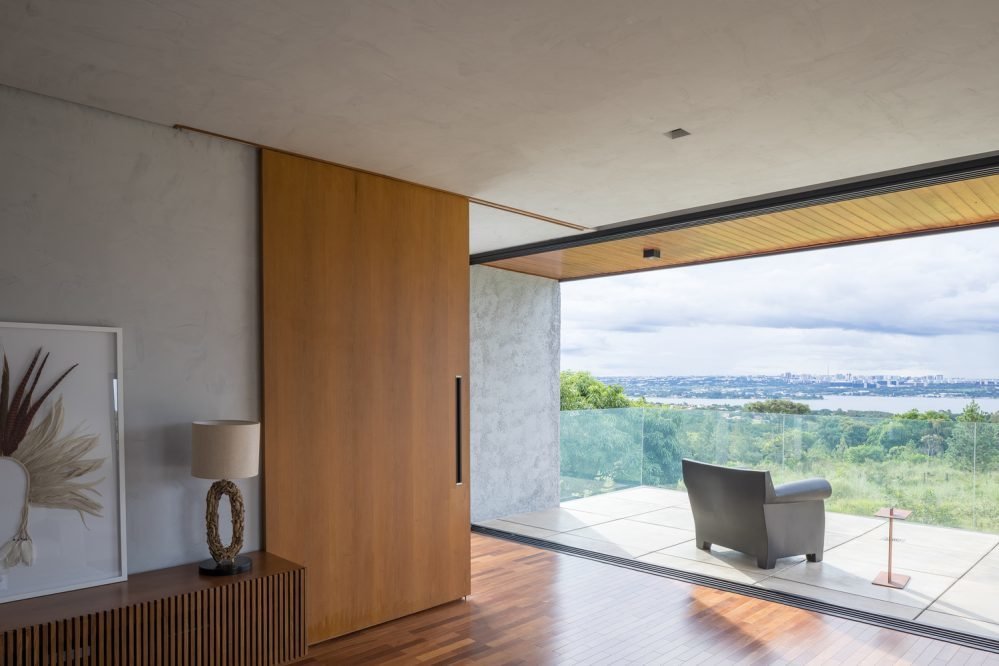



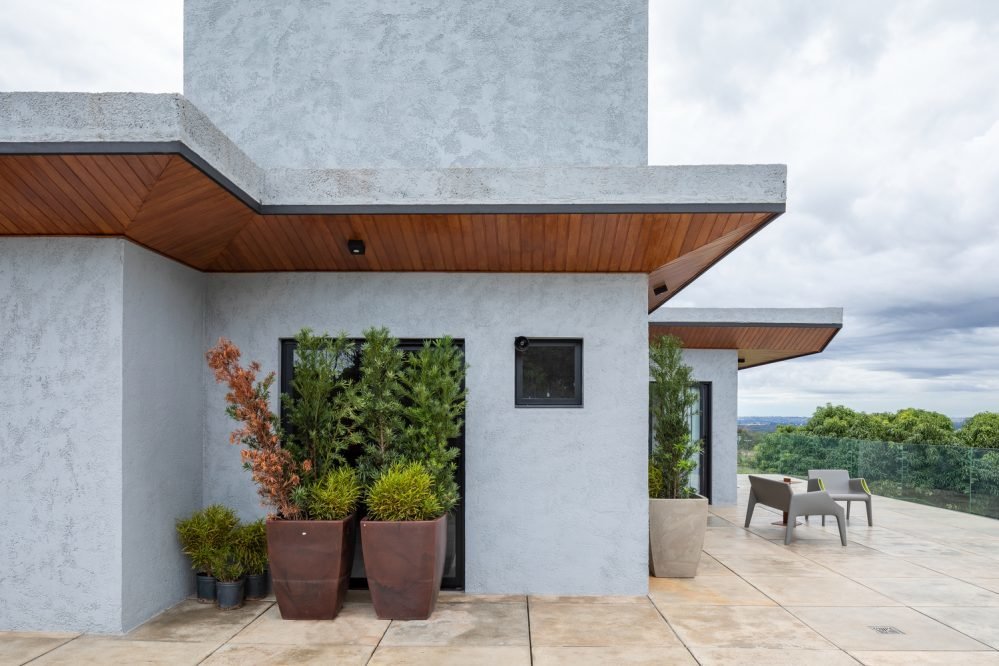
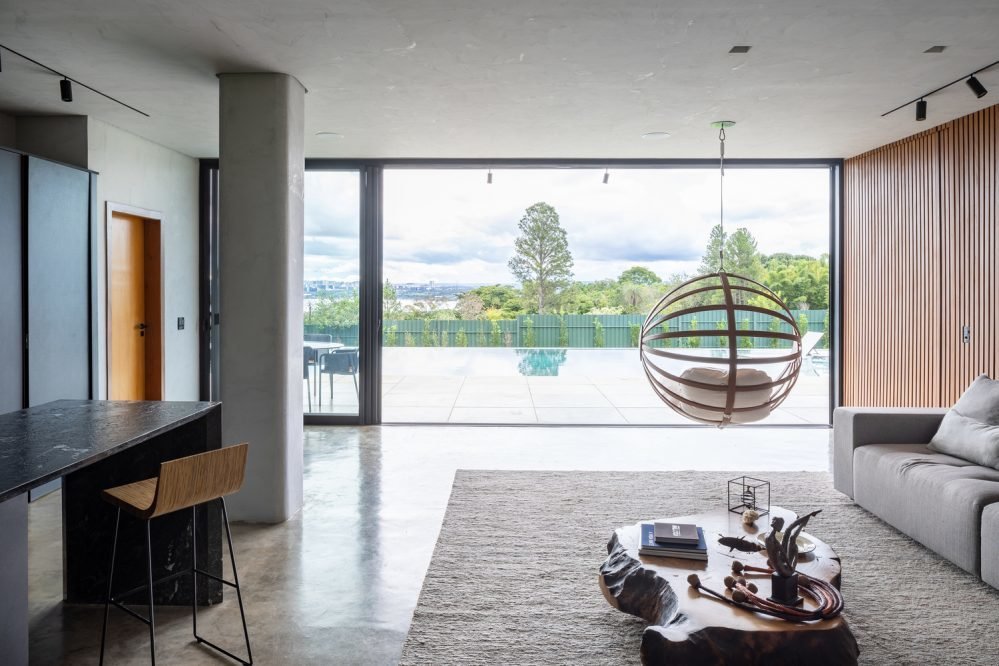
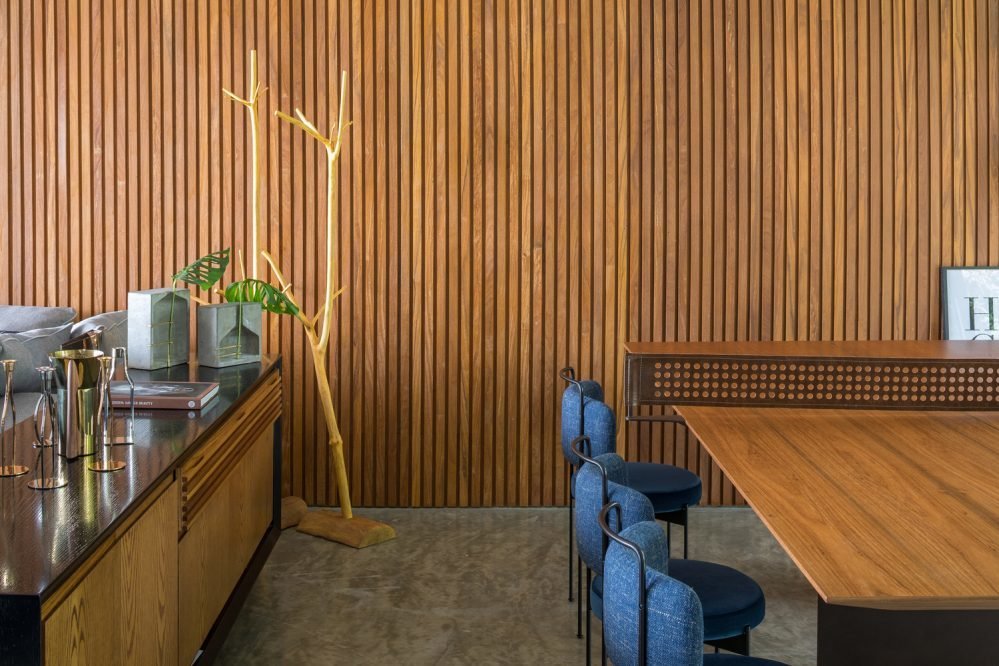
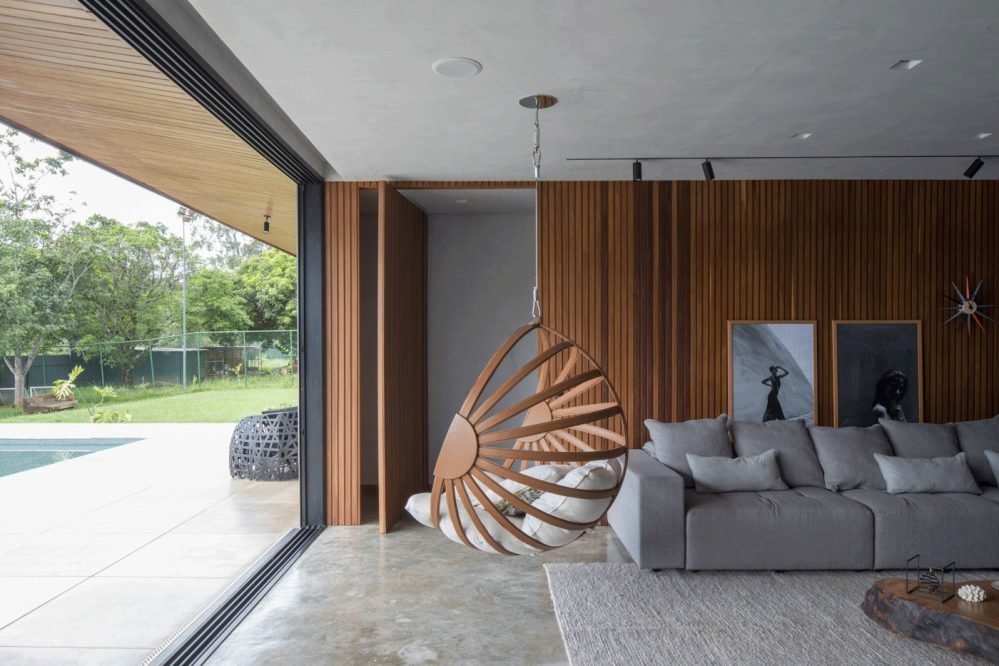
Photos courtesy of Debaixo do Bloco Arquitectura

