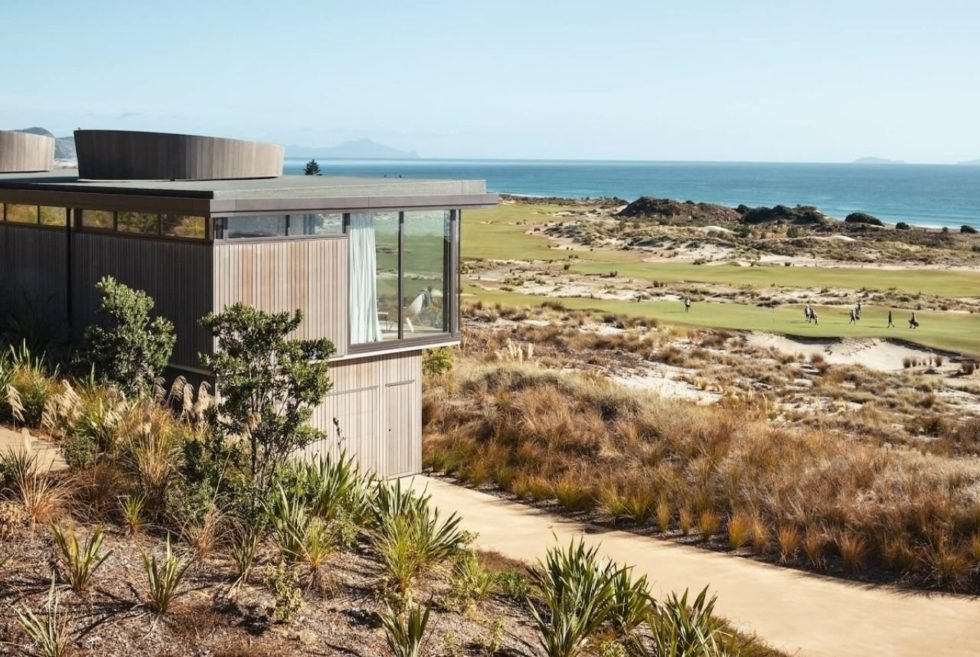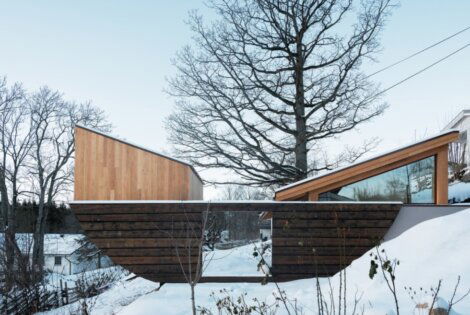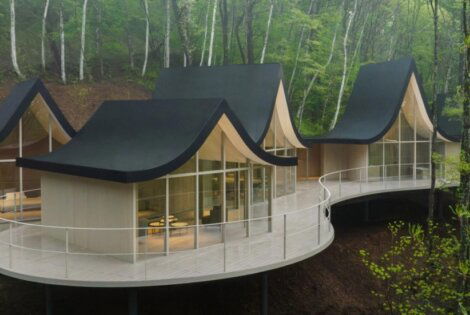If you’re ever in New Zealand, especially on the northern island of Te Arai, then you may want to drop by at the newly-constructed Fielding House by Cheshire Architects. It sits surrounded by tall pine trees, beautiful panoramic beachfront and ocean views, and overlooks a golf course. Its rugged topography provides an opportunity to commune with nature as its colors change with every shift in season.
This two-story residential property boasts modern and contemporary features with a long glazed pavilion articulation internally divided by three timber-clad conic volumes. The floor-to-ceiling glass walls provide uninterrupted views of the natural surroundings while giving natural lighting by day and beautiful ambient light at night.
Meanwhile, on the first floor of the Fielding House by Cheshire Architects, you can find the kitchen and the dining and living space with a fireplace concealed in two of the cones. There is an outdoor terrace that connects to the living space for a more open feel. The third cone, on the other hand, neatly houses the bathrooms where next to them are the sleeping accommodations.
Moreover, this remarkable architecture even has an elevator for access to a partial lower floor. There you will find the guest room, plant room, and garage with storage. As for the elements, the use of natural hues creates ease of flow and movement with the topography. The vast use of timber throughout the house emphasizes a textural warmth prominent with the surrounding area. Wood is found on walls and on floors and even on the furnishings.
Learn More Here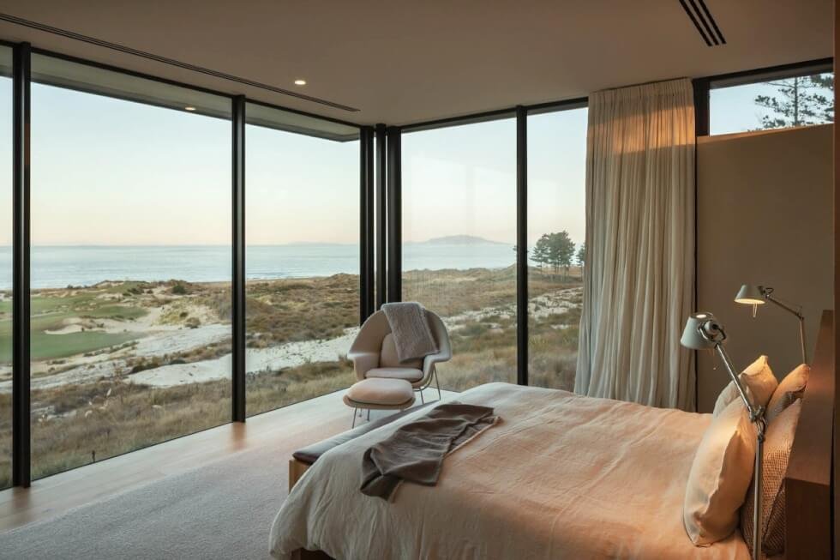
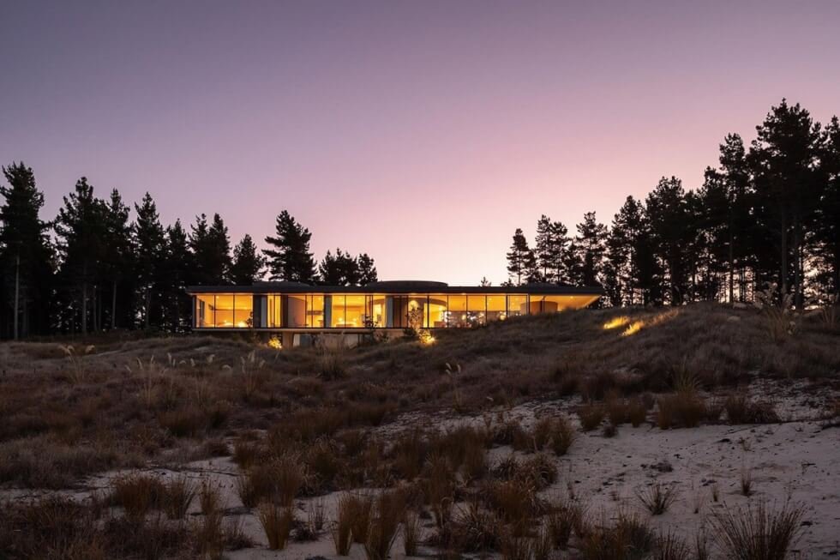
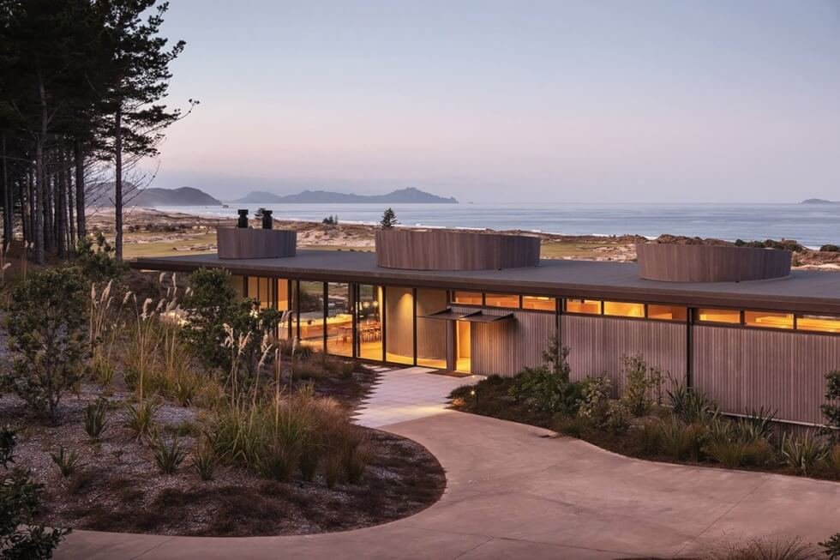
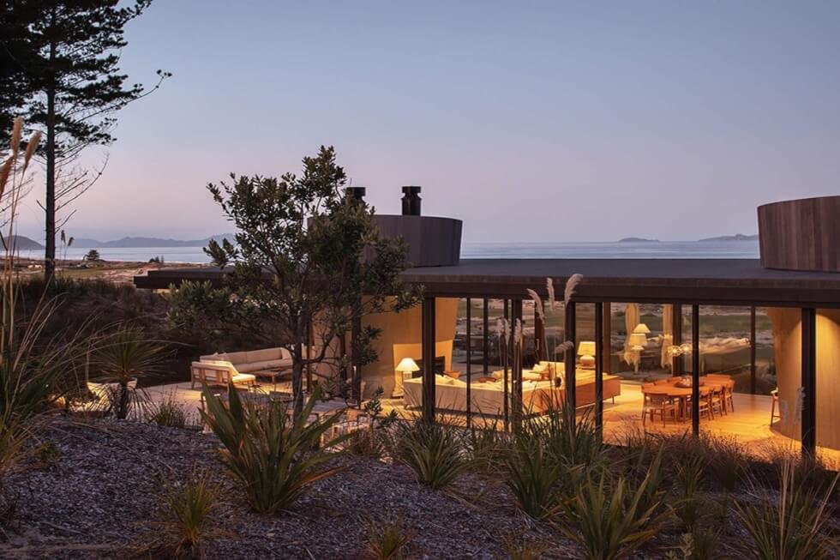
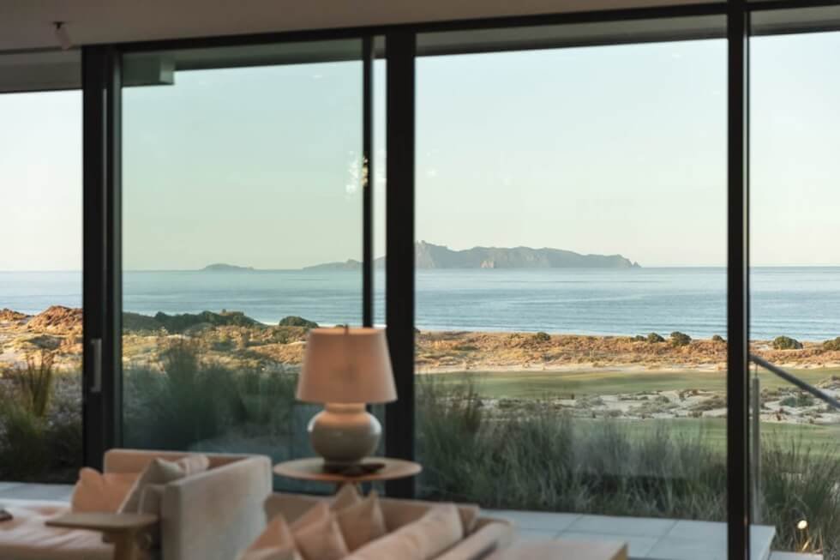
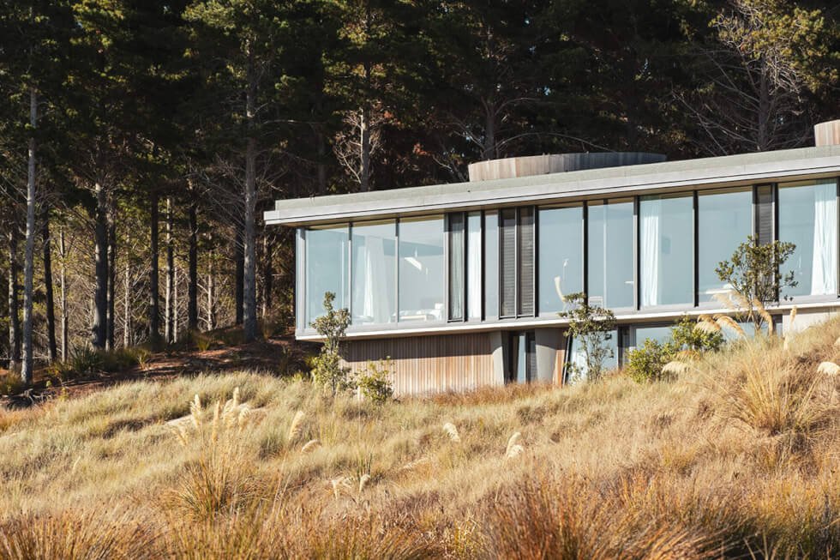
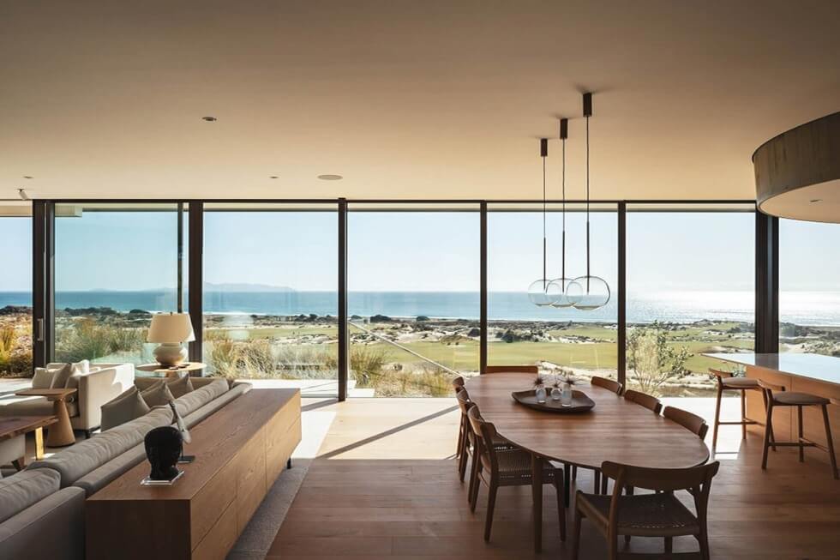
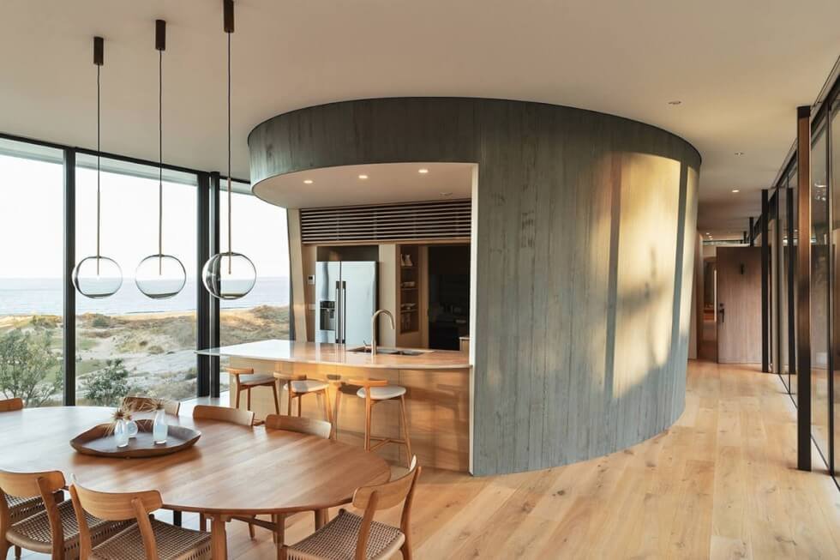
Images courtesy of Cheshire Architects

