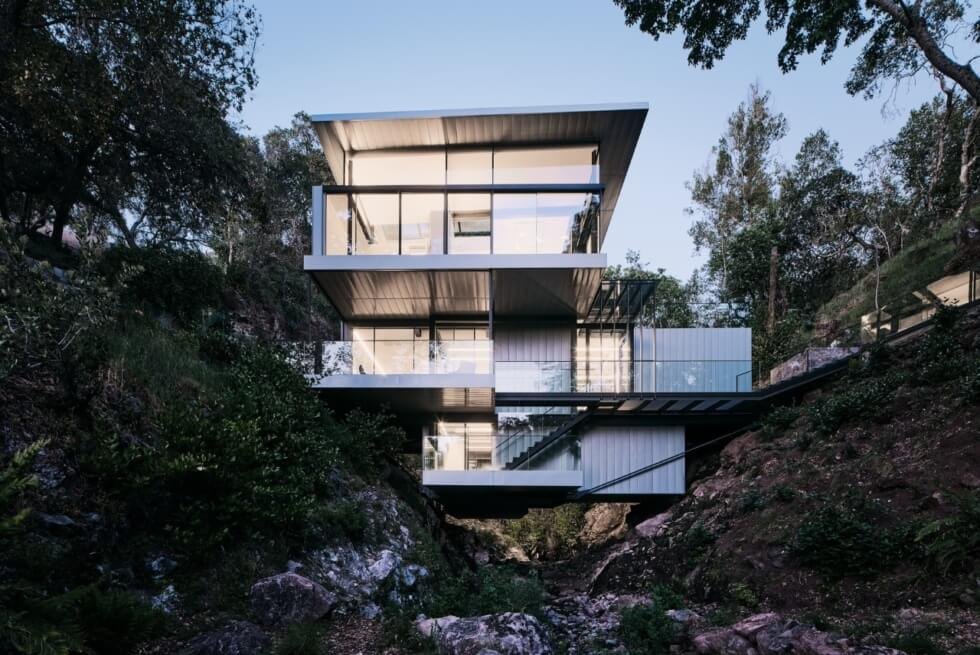Normally, when architects design a house, they do so with a strong foundation in mind. This is essential to ensure adequate support for the entire load of the plan. You’ll never know when a disaster may strike. Hence, a robust blueprint can make a huge difference. The Suspension House, on the other hand, opts for the unconventional.
This striking abode is the work of Fougeron Architecture. It seems to defy gravity at first glance, but the closer you get and the clever engineering behind it becomes clearer. As the name tells us, the studio is situating the residence between two hills in California. This retreat hovers over a creek and features a waterfall in the backyard.
To ensure residents can enjoy the beautiful landscape of the property, the suspension house uses steel and glass. The generous application of glazing allows natural light to fill the interiors by day. Moreover, you get panoramic views of the serene surroundings. Furthermore, the interiors appear more expansive courtesy of the transparency.
As the firm points out, regulations no longer allow this type of construction. However, remodeling existing structures is another story and they’re going with it for the Suspension House. A steel frame anchored to the sides made it possible to remove the supporting columns beneath the original floors.
The first floor is where you’ll find a guest suite, the utility area, and a deck on both sides. One level up is the living room, kitchen, dining area, two more decks, and the main entrance of the Suspension House. The newly added third story holds the master suite, another bedroom, a roof deck, and what they call the “flex space.”
Learn More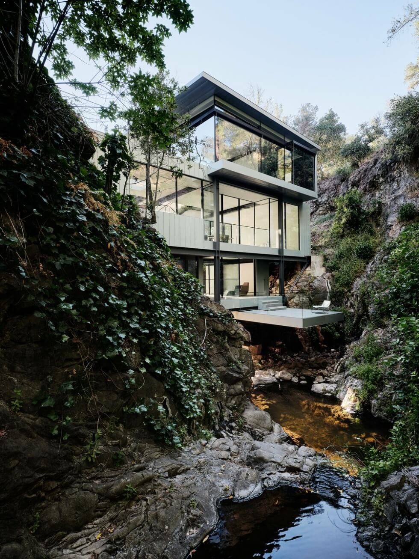
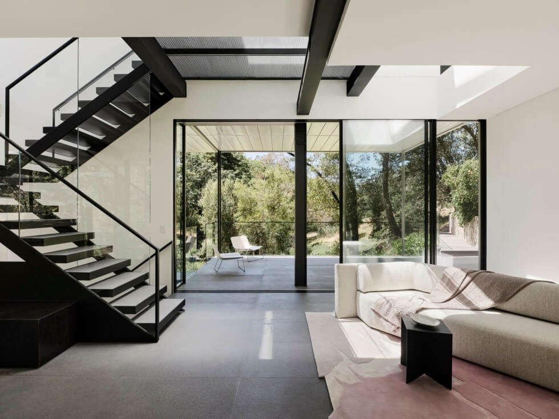
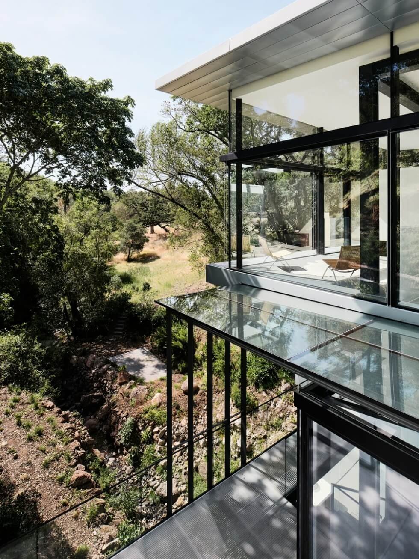
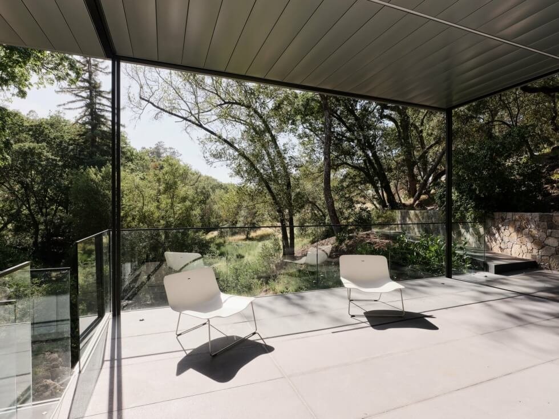
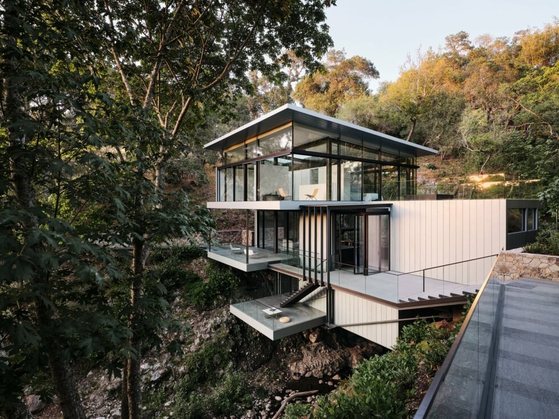
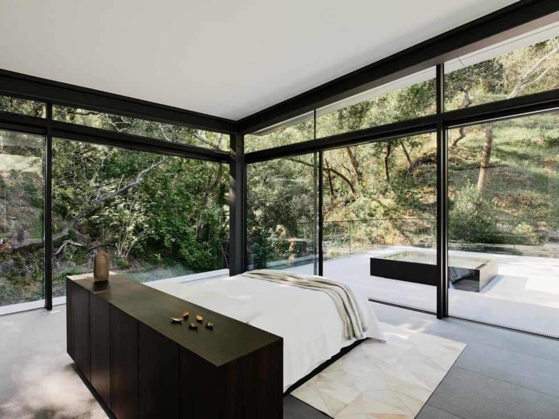
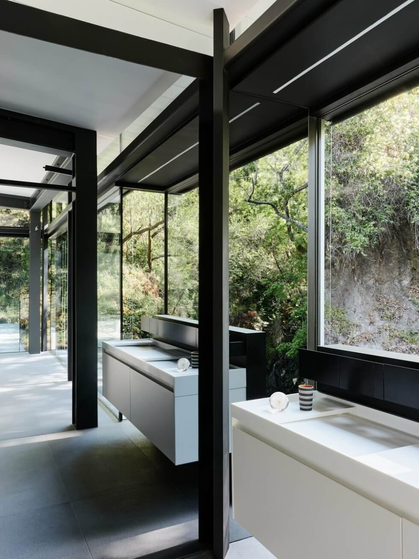
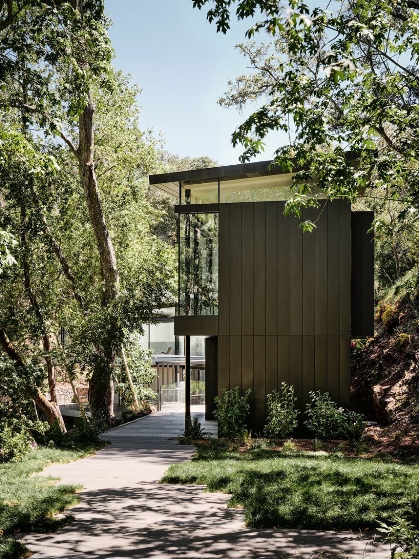
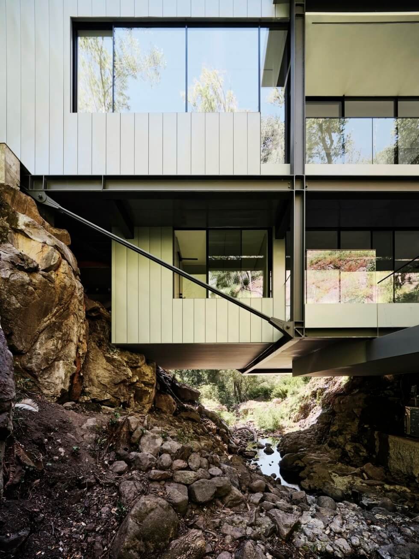
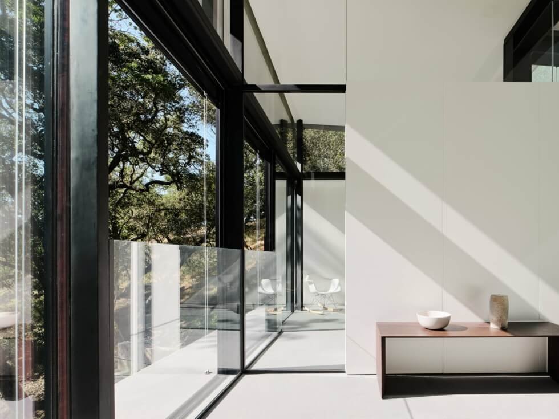
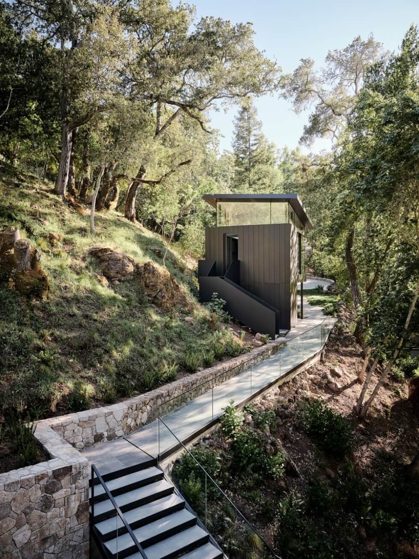
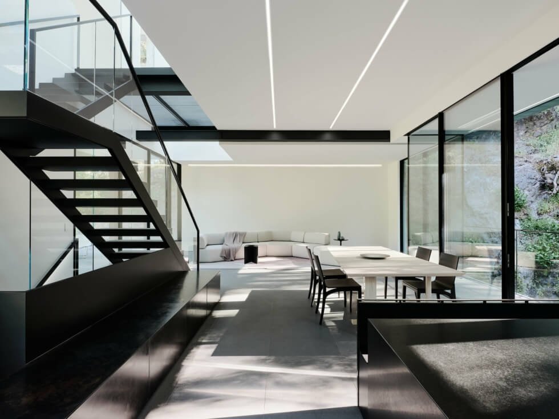
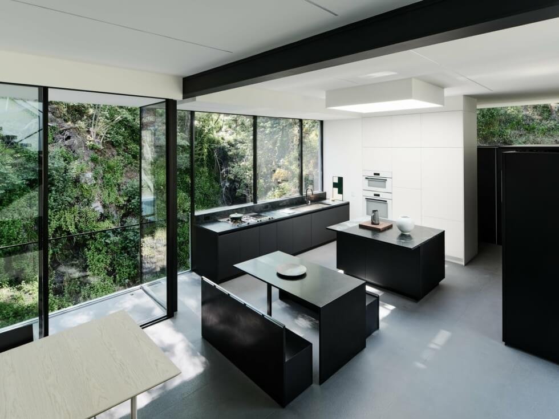
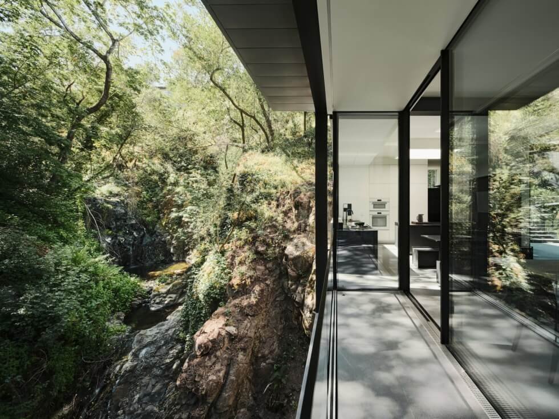
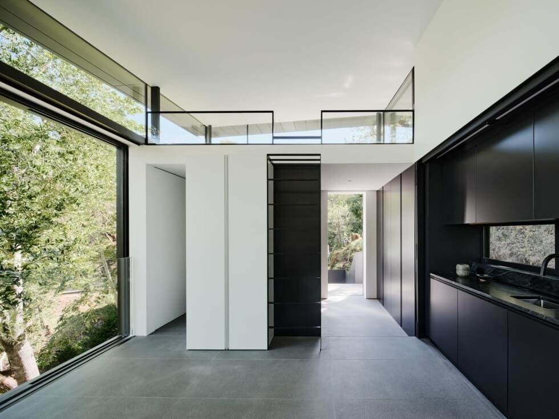
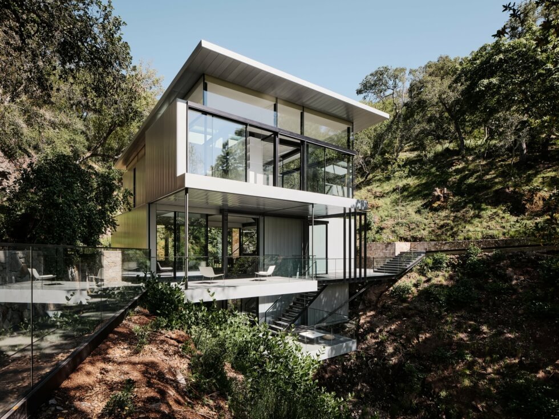 Images courtesy of Fougeron Architecture
Images courtesy of Fougeron Architecture

