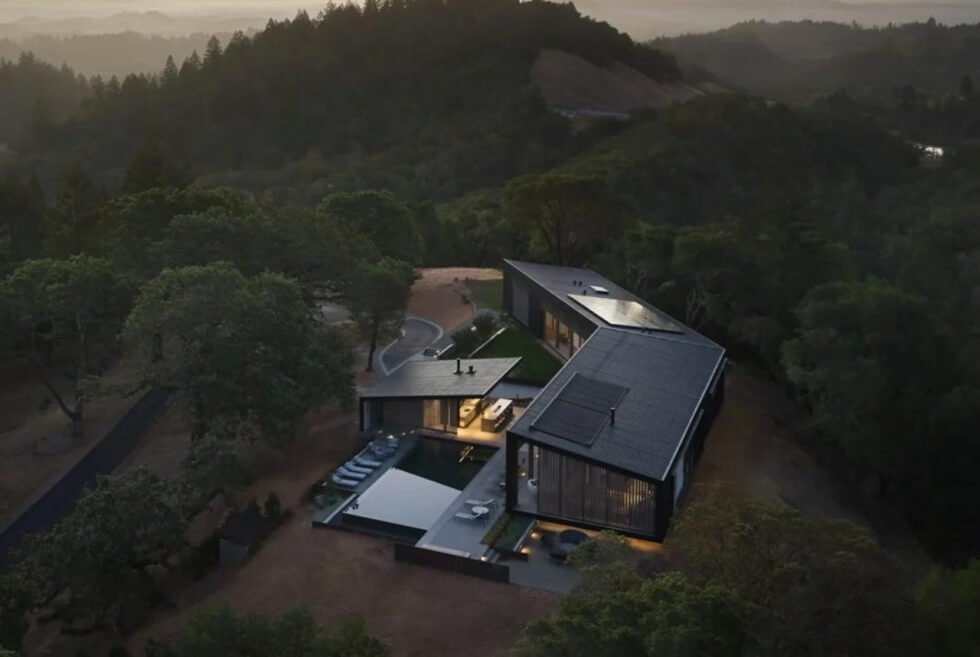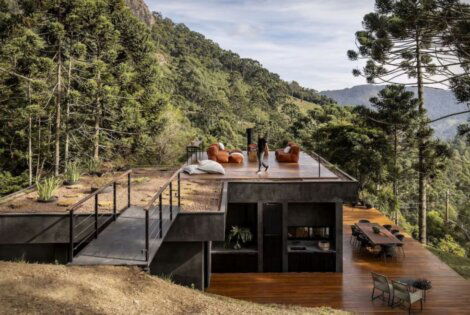Located atop a hill flanked by oak trees in Sonoma Country is Fire Country Lookout, a family home designed to keep fires at bay and for off-grid living. San Francisco-based firm Studio VARA wrapped the home situated near the town of Healdsburg in a protective shell made of standing-seam zinc panels.
These panels wrap the walls and roof, forming a tough barrier that protects the dwelling from the bright sun as well as from wildfires. Meanwhile, the base is concrete and a glue-laminated timber serves as the structural frame. Screens made of vertical cedar slats also provide shade and privacy.
Fire Country Lookout comes with photovoltaic array to generate energy and solar panels to heat the swimming pool and the water for daily use. It also has its own septic system, propane gas supply, and water well.
The home was built on the request of its owners, a young couple with three children, that it be on a remote location and that it be sustainably erected in harmony with its surroundings. This led to the exploration of a 15-acre property through hiking and camping, and eventually to the design of a 3,896-square-foot home.
The design draws inspiration from the husband’s childhood in Johannesburg, South Africa, where his father owned a construction company and instilled in him an appreciation for the wilderness or “being out on the bush.” Studio VARA said, “This legacy was top of mind when the couple visited the seemingly undisturbed lands of Healdsburg, which served as a reminder of the rolling hills of his childhood days. Observing solar and wind patterns and daily habits of local wildlife, the team collected data and first-hand experiences that would inform the nature of the design.”
The result is a home composed of two volumes separated by a breezeway and stretches east to west along a ridge. Fire Country Lookout boasts a “prismatic form” set at the center to maximize natural views. To its north is an infinity pool, a pool house, and a carport. Meanwhile, the western half hosts an open-plan kitchen and the dining and living area, and the eastern side holds the private spaces which includes four bedrooms and a primary suite.
Learn More Here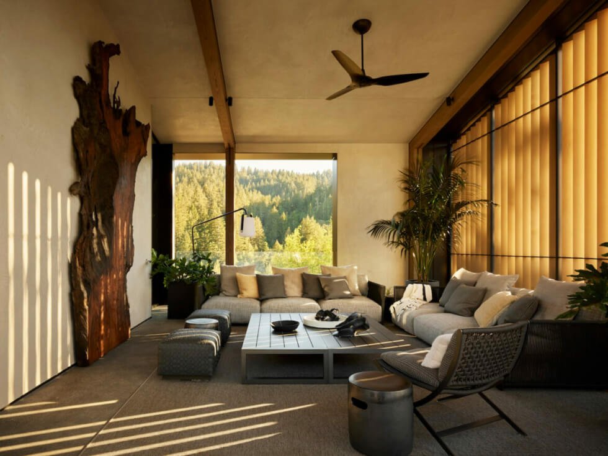
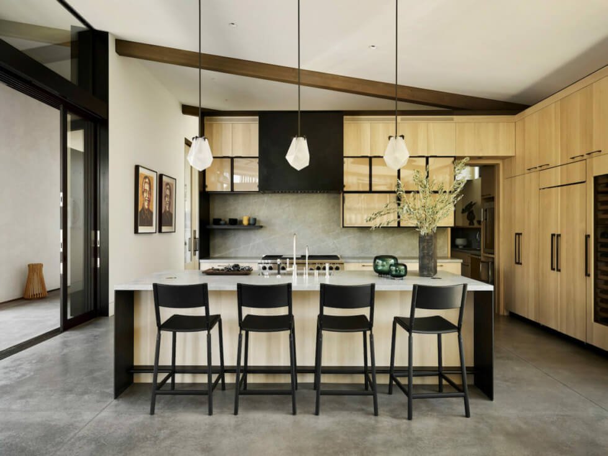
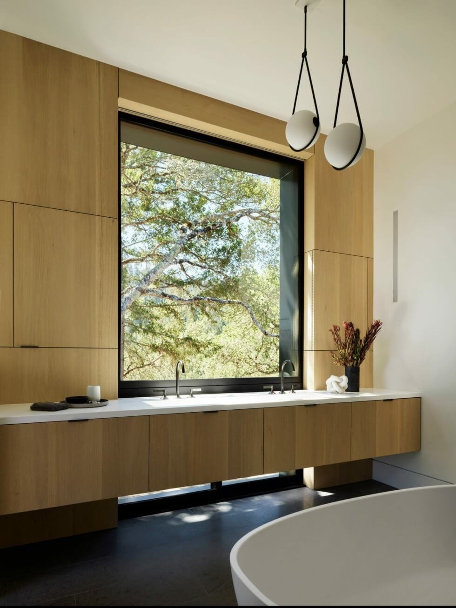
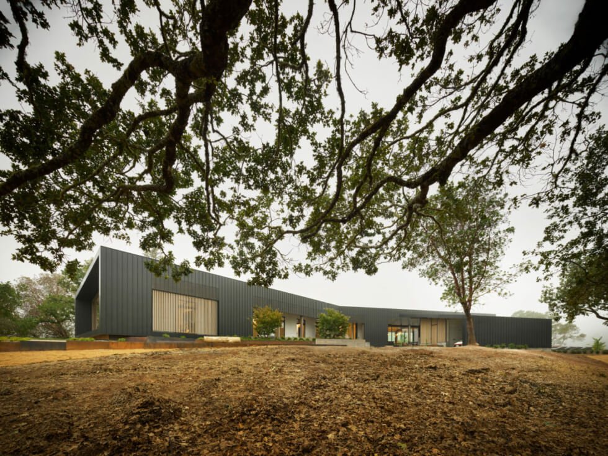
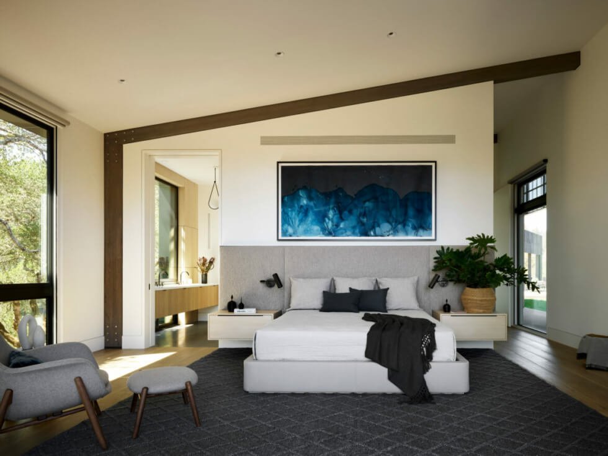
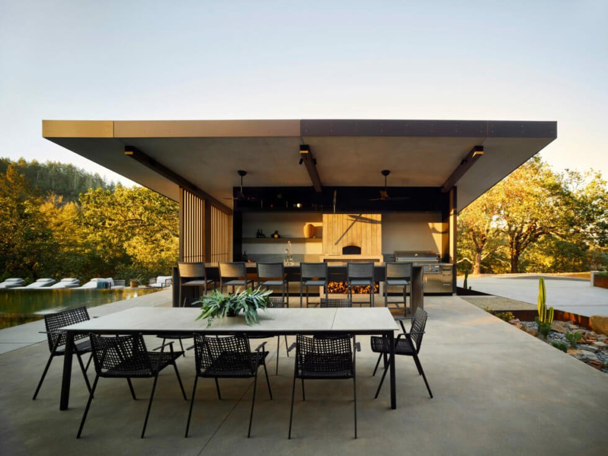
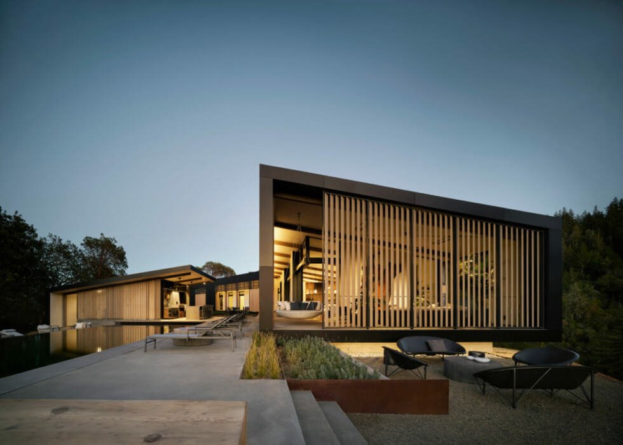
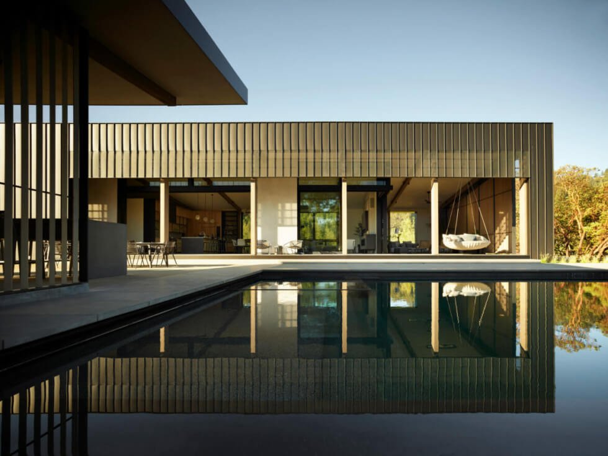
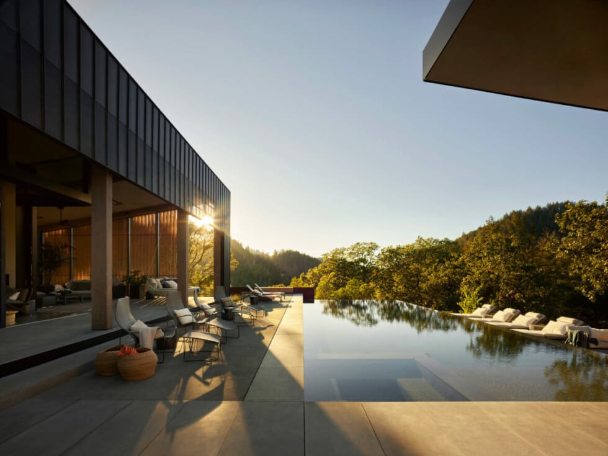
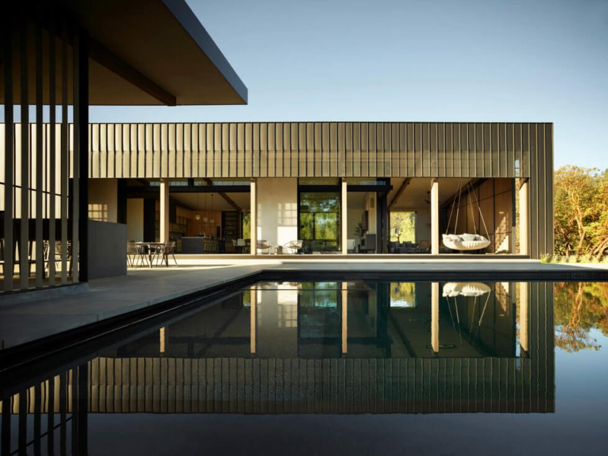
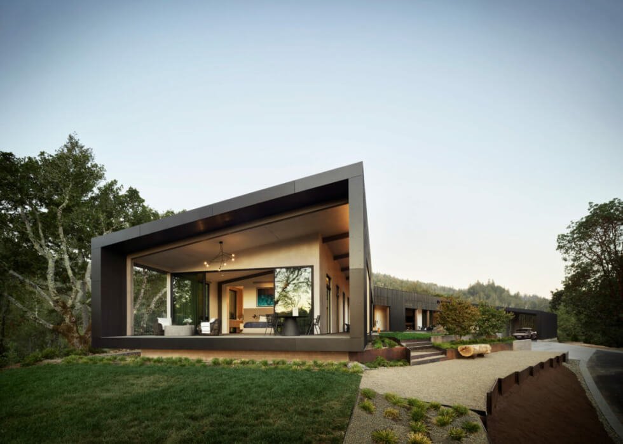
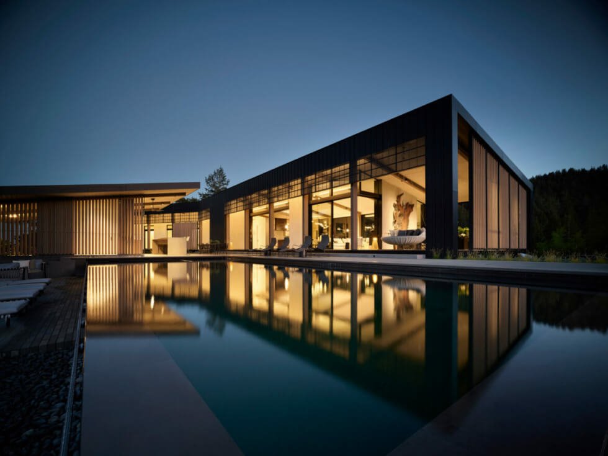
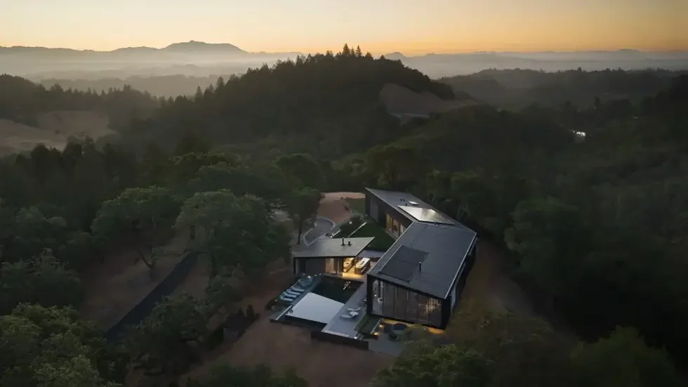
Images courtesy of Matthew Millman/Studio VARA

