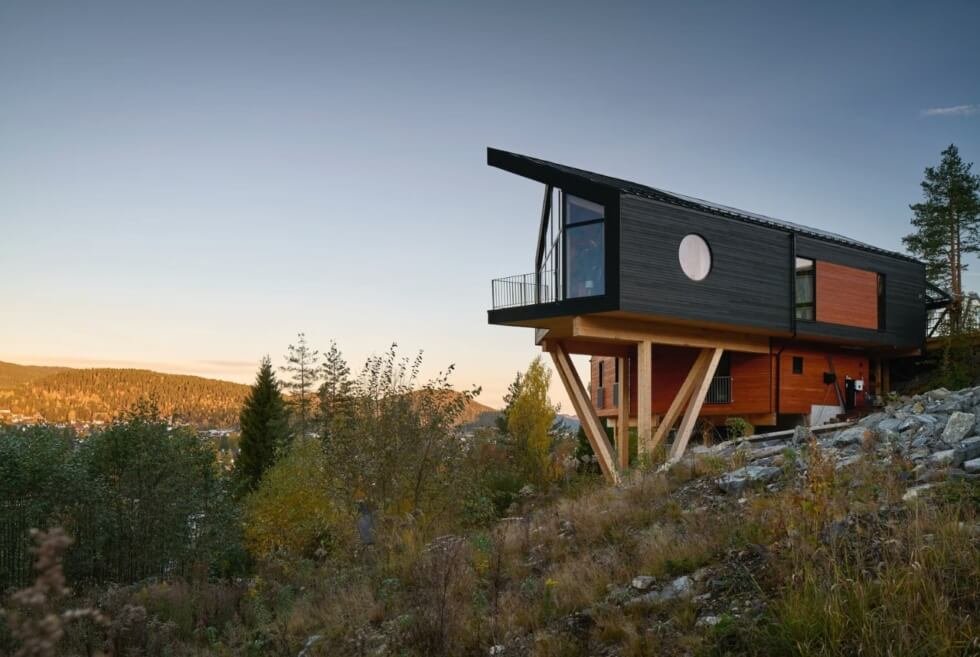Architecture studio Snøhetta designed House Dokka (Dokkahus) as a single-family home with a very low CO2 footprint in Kongsberg, Norway. The house is mostly built from locally-produced cross-laminated timber (CLT) and glue-laminated timber (GLT). It was named after its owner Tor Helge Dokka, a long-standing engineer who wanted to prove that family housing could also be energy positive.
It appears like a floating treehouse held together by massive wooden columns on pillars drilled into the rock so it has minimal affect on the landscape. The design and orientation of the volume of the house and “the principles applied for construction and energy, facilitate a building that produces more energy than it consumes in less than 10 years. The house also provides 75 percent of the energy consumption for charging the family’s electric car in addition to the house consumption.”
House Dokka consists of two floors placed on top of each other and slightly overlapping. The upper floor features a traditional shape with a pitched roof that crowns out over the steep plot and has a large glass surface at the end wall. Meanwhile, the lower level sits on a natural surface in the terrain with its roof forming the terrace of the main floor.
This house has underfloor heating connected to a ground source heat pump and the floors are screed-coated for heat conduction. In the summer, the heigh ceiling in the living room and kitchen offers natural ventilation and good daylight, thus minimizing power consumption.
Overall, the home has a surplus of approximately 15 kWh/m2 a year which also covers 75 percent of the family’s consumption for electric car charging. Moreover, House Dokka can be disassembled and the materials regained since it is built with on-site fabricated elements that are screwed to the constructive elements.
Learn More Here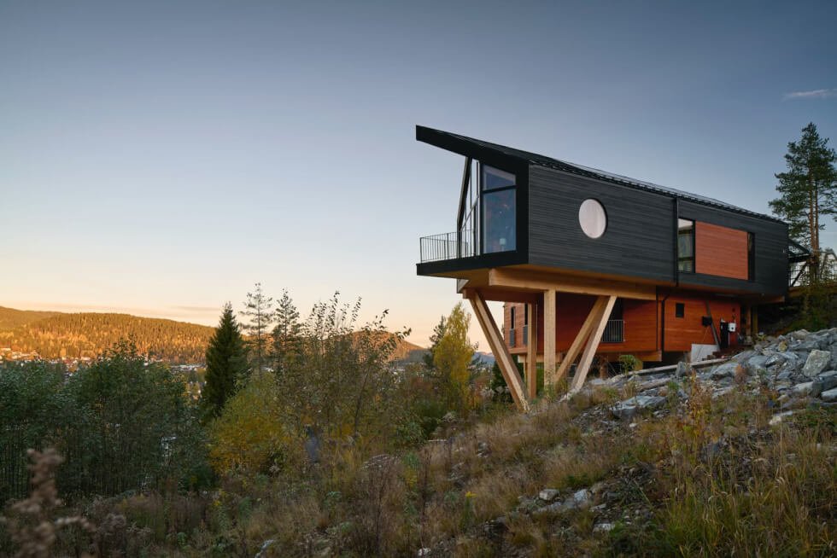
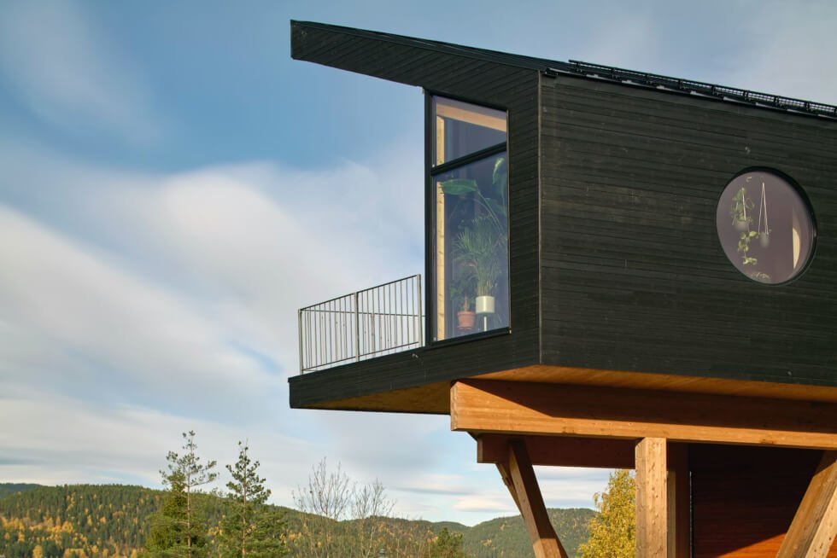
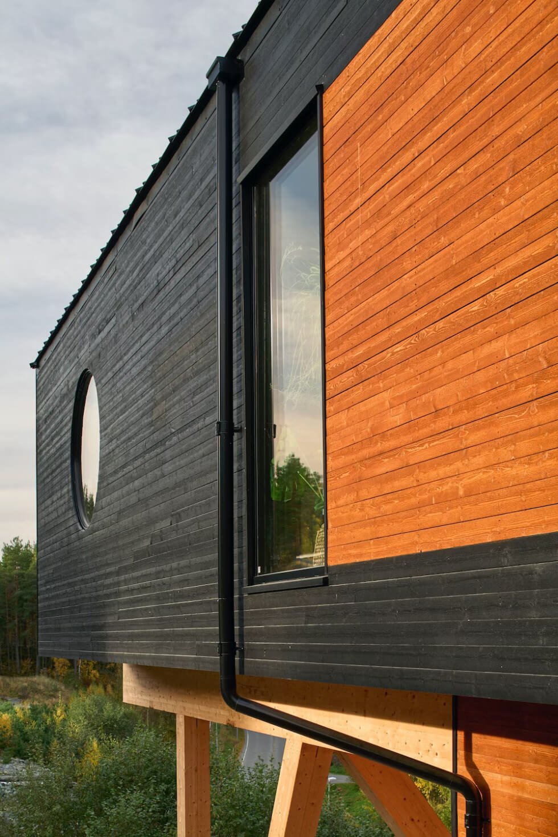
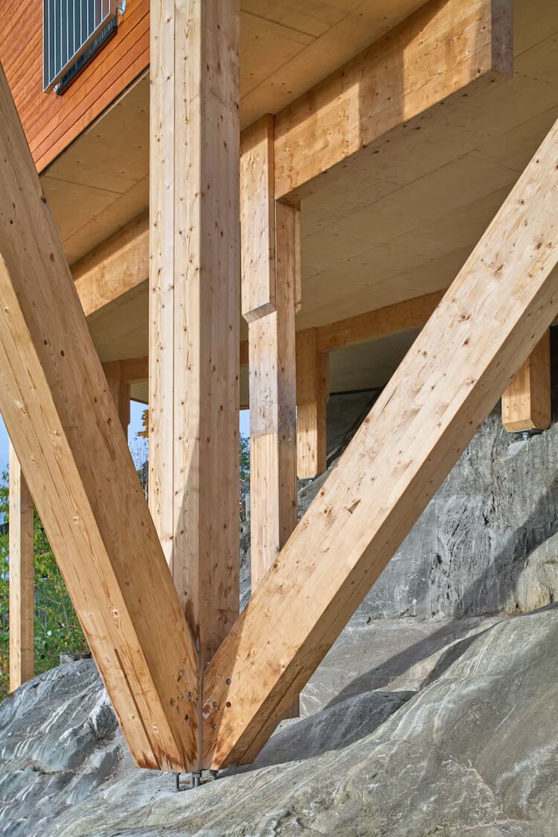
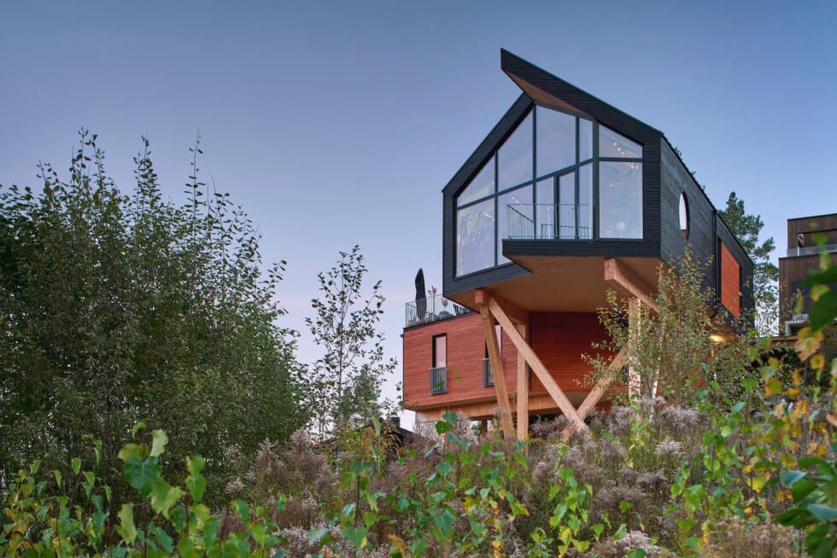
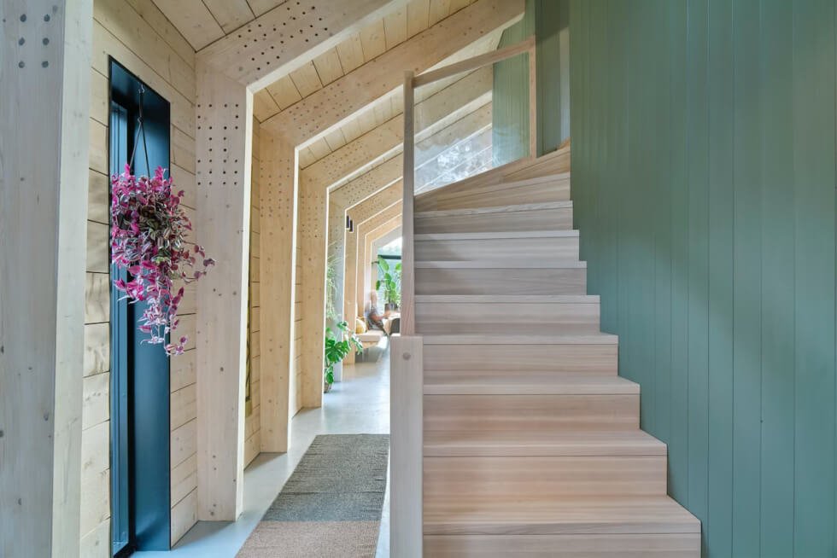
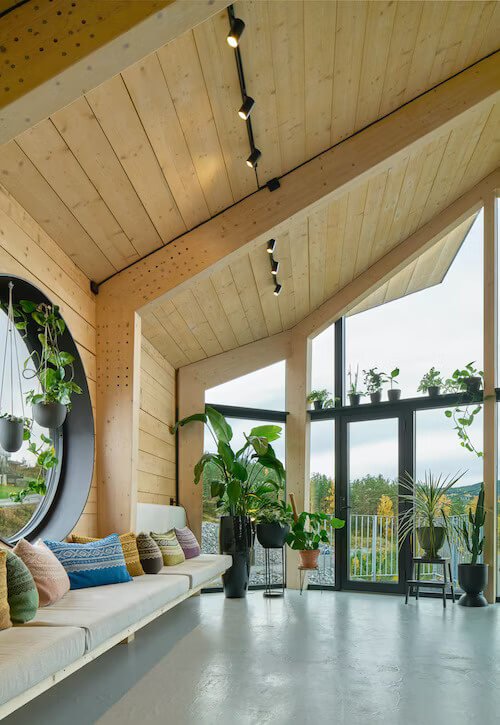
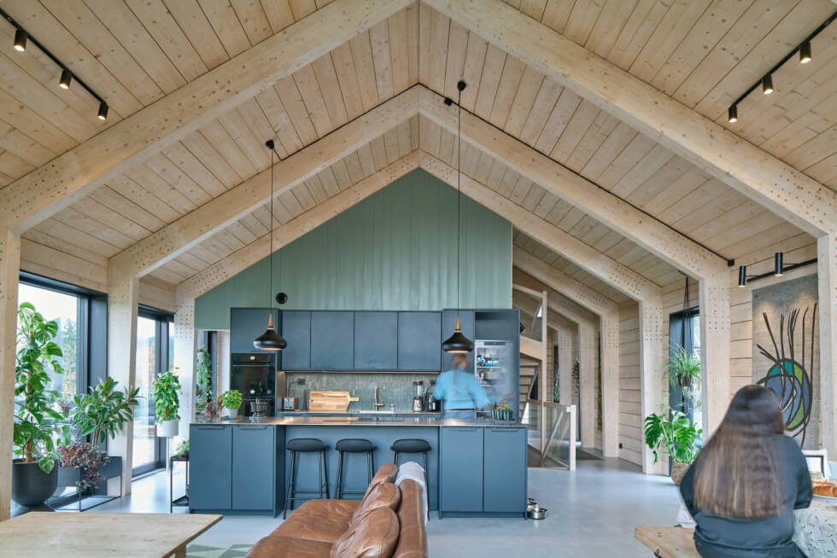
Images courtesy of Snøhetta

