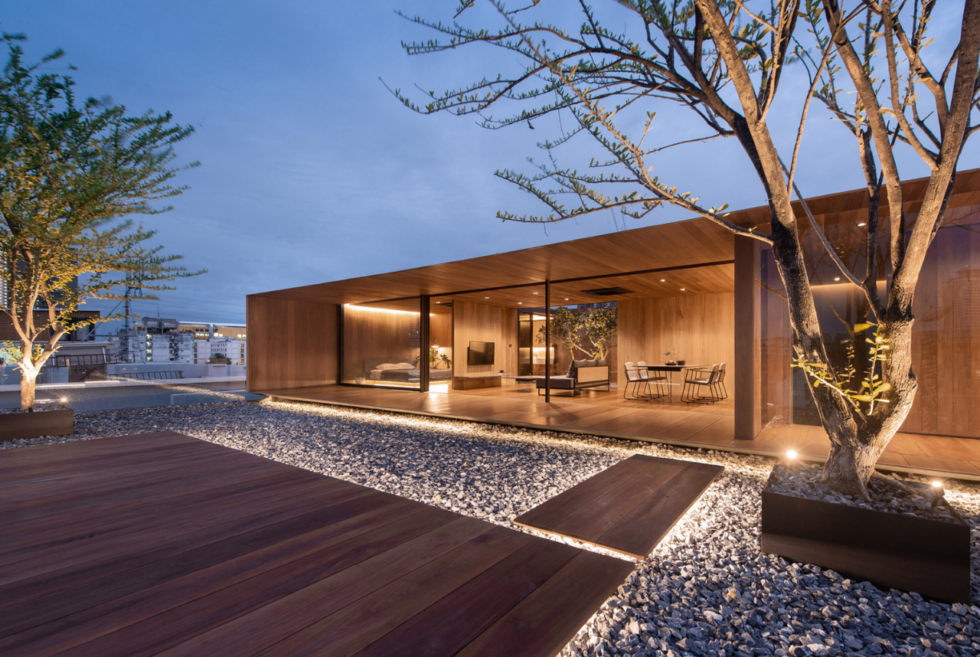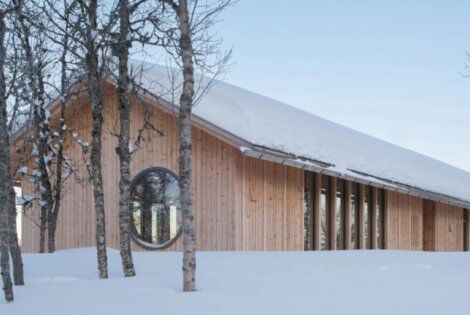When someone talks about a house, we normally imagine a dwelling that stands on a plot of land. This is the conventional concept of what it should be, but brilliant architects don’t usually play by the rules. If you want to build one in a big city, location and space are going to be a challenge. Take for example Thailand. This bustling Southeast Asian country is growing at a rapid rate. As such real estate prices are on the rise as well. WARchitect approaches things differently and shows us how with the Skyscape Rooftop House.
This Bangkok-based firm does not want to create something from the ground up. Instead, it notes that there are a lot of unused spaces on top of buildings. The designer’s vision is to turn empty rooftops into a premium upscale residence. Looking at the Skyscape Rooftop House, it flaunts a modern minimalist look that will stand out in the concrete jungle. Moreover, it’s location affords a panoramic view of the city that is normally not accessible if the structure is on the ground.
Adding to its unique placement is a central courtyard that adds a pleasant contrast to the open spaces. Generous amounts of Balau wood cover the floor to the ceiling to create an inviting atmosphere. Large glass windows let in sunlight during the day and showcase the beautiful interiors during the evening. The layout separates the Skyscape Rooftop House into six spaces with private areas at the back. It’s amazing how WARchitect was able to pull off this design. Hopefully, this can inspire others to turn rooftops into awesome dwellings.
Check out more of their work here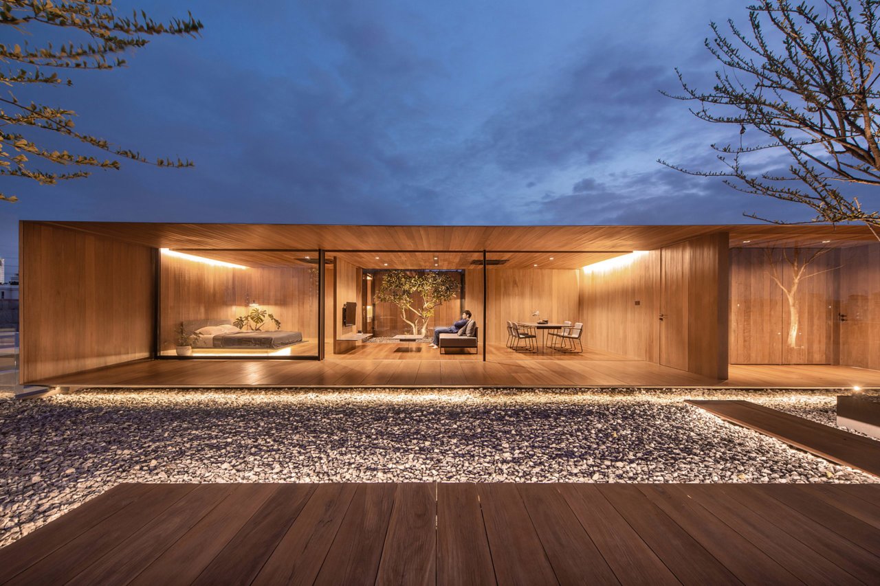
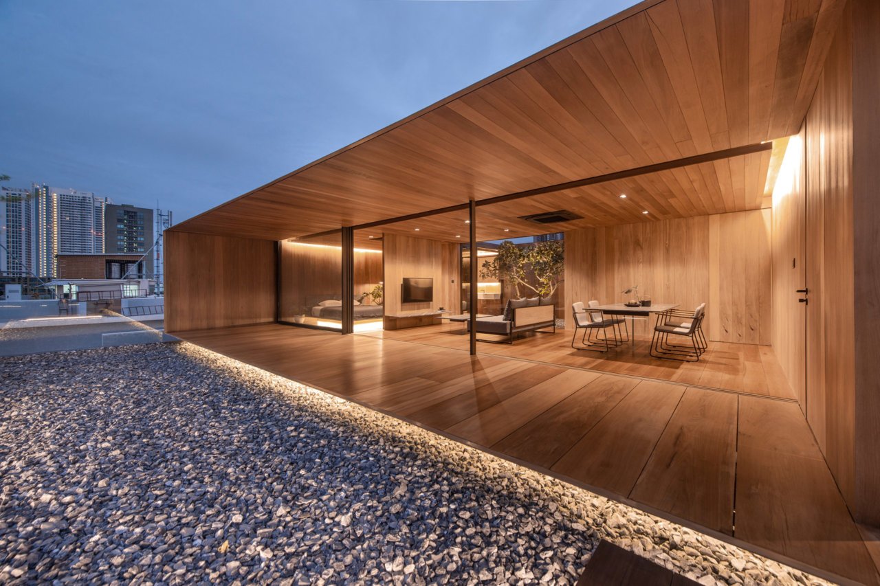
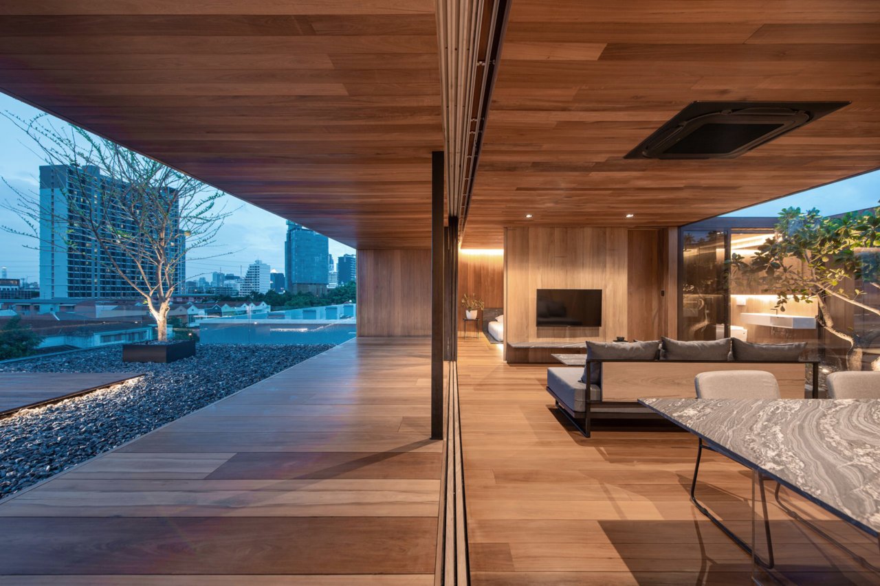
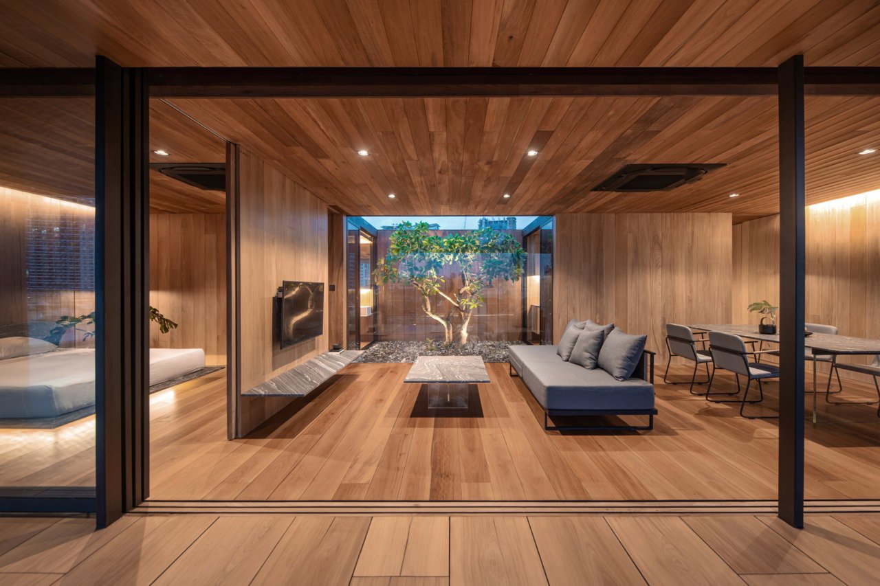
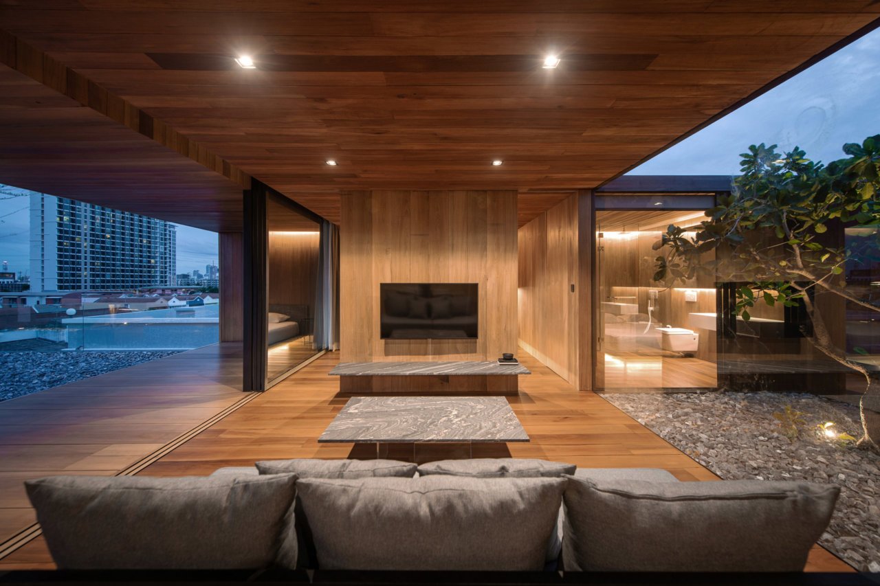
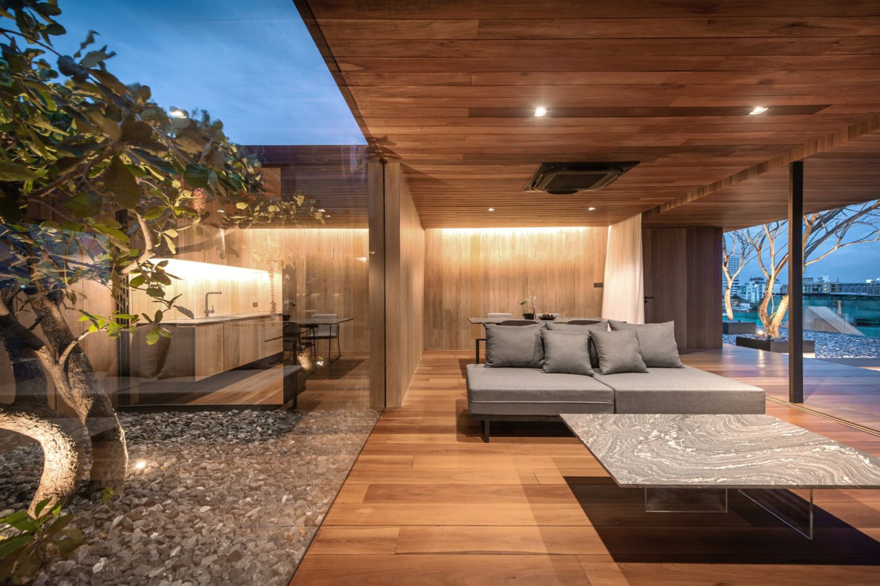
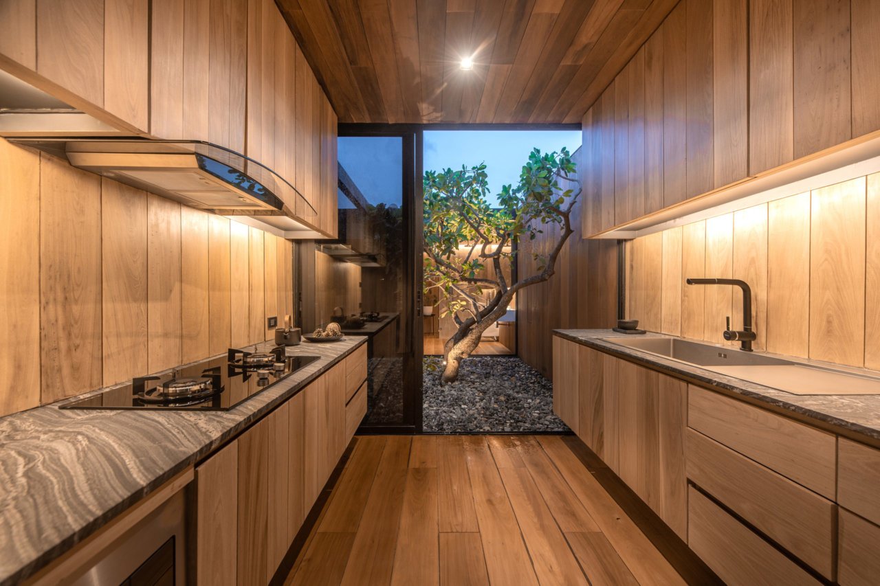
Images courtesy of WARchitect

