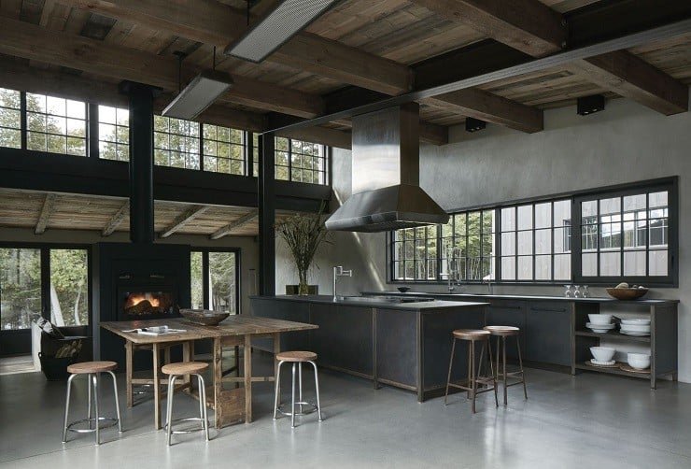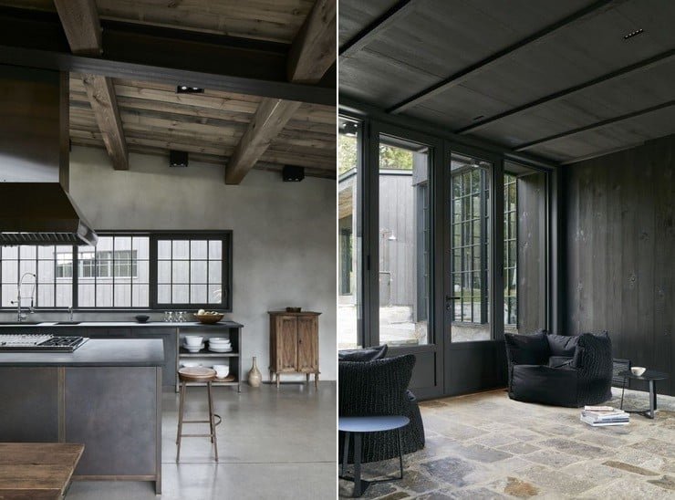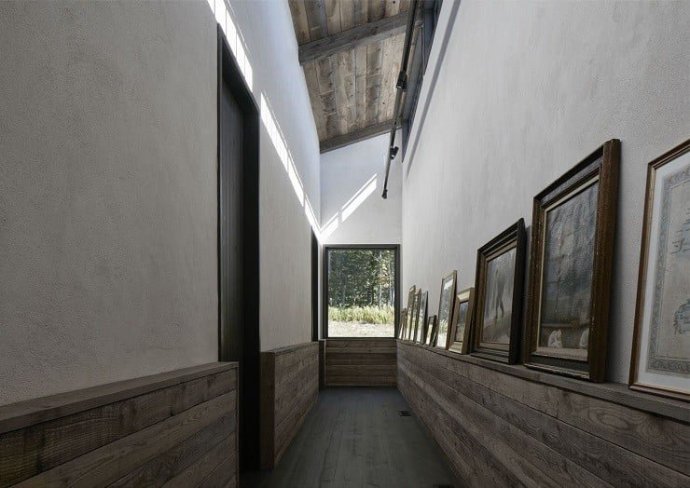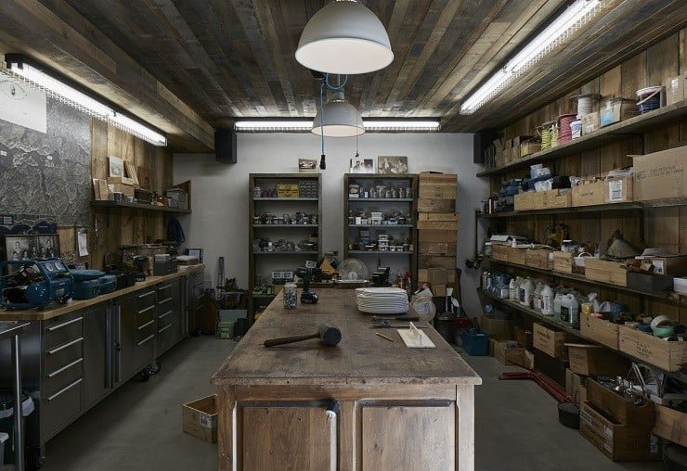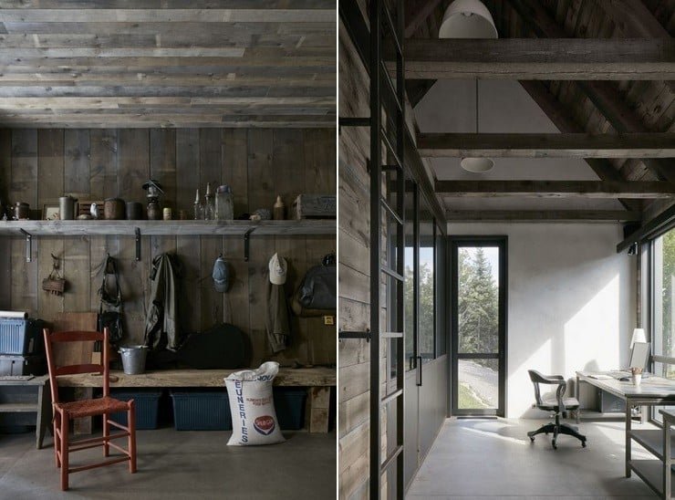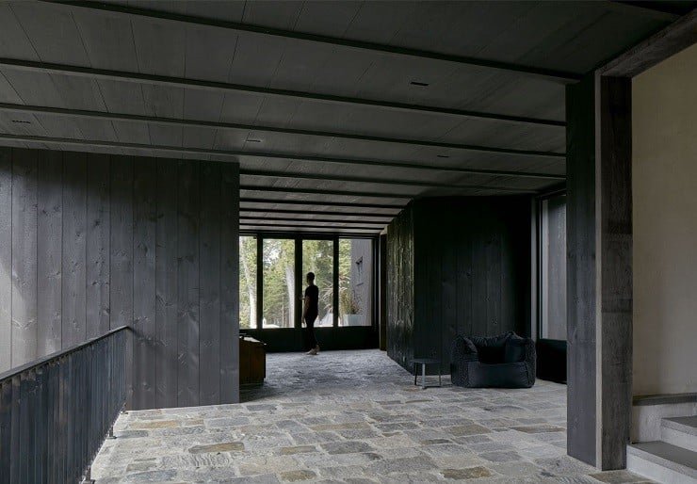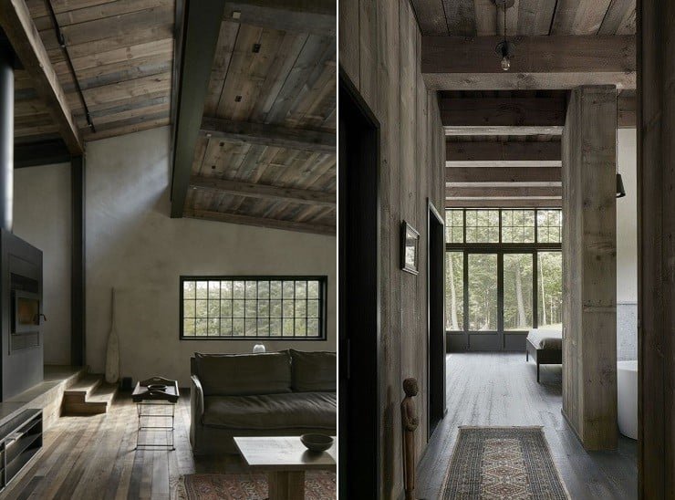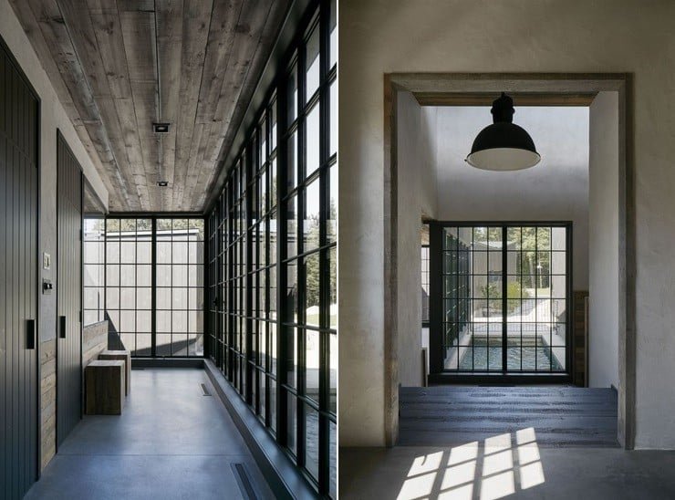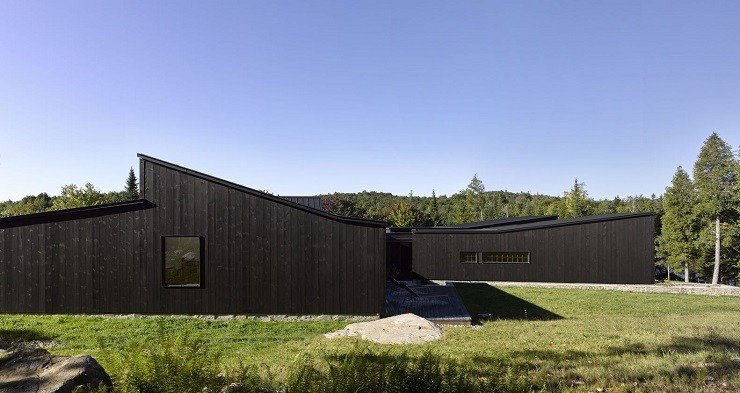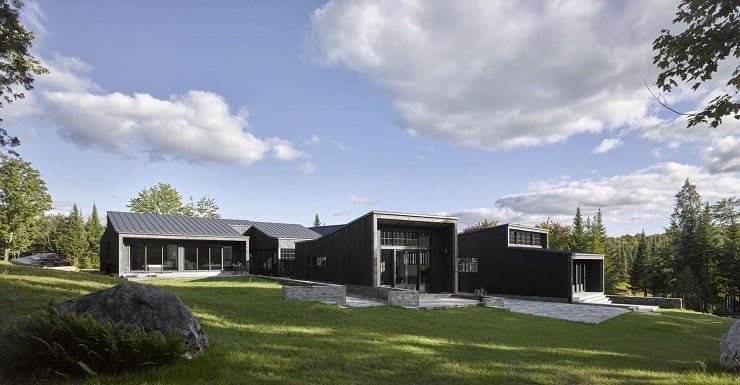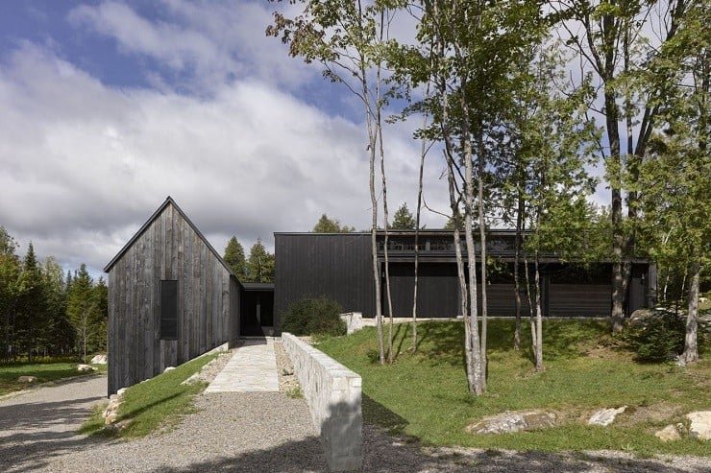
The impressive Residence MG2 created by Alain Carle Architecture sits boldly on its gently sloping lawn in Quebec, Canada. The structure is fragmented into four distinct pavilions which radiate from a central space which helps link the disparate buildings to the overall design.
To the South is the pavilion that is dedicated to a living room and social spaces. The area includes, not so much a kitchen, as a versatile place to bring people together. Being mostly open, the volume’s large window sets allow the southern exposure to offer heat gain in the winter.
The other wings include the master bedroom and guest bedrooms. The volumes are interspersed with both wet and dry saunas and large showers although instead of an outdoor pool, the Residence MG2 features a small cold-water pond. The home gets its “lived-in” look from the interior and exterior wall cladding that was recycled from an old sawmill and the paving stones recovered from an abandoned quarry. A truly earth-rooted architecture that recreates our long-forgotten rural traditions.
