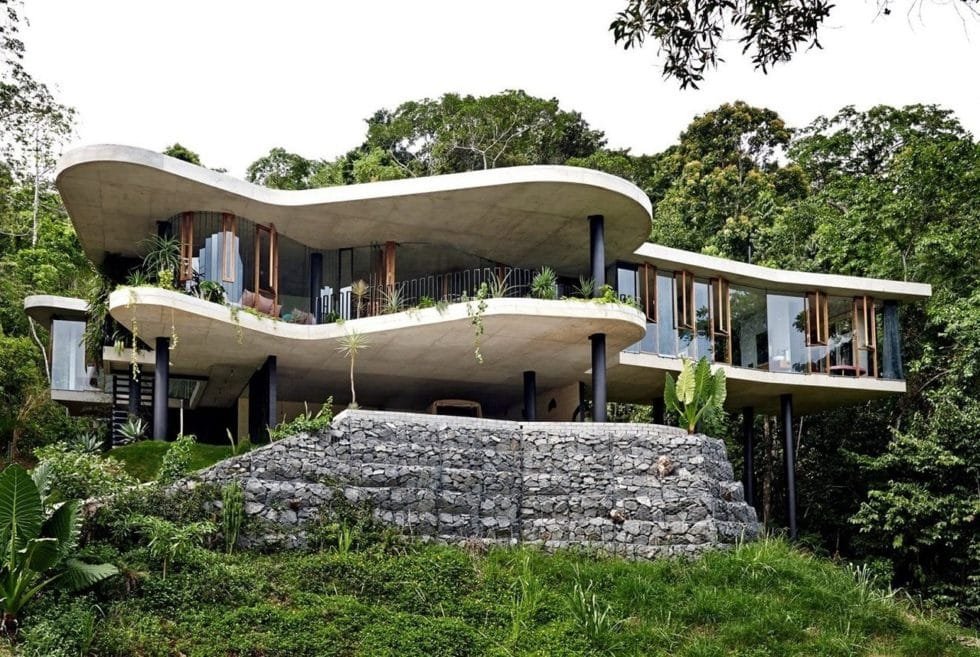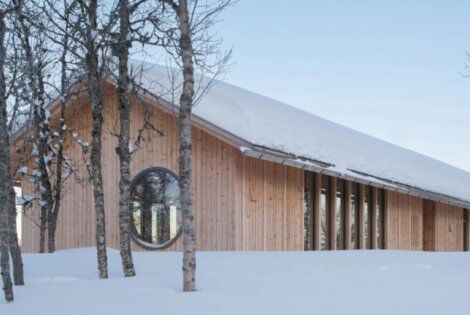Set on a 52,000-sq ft chunk of land at the end of a nature park on the northern Australian coast, the Planchonella House is a multi-award winning home with impressive design features matching the spectacular surrounding rainforest.
Wedged between two curved concrete slabs, the dwelling features floor-to-ceiling windows throughout letting natural light protrude and connecting the inhabitants to the lush exterior. The internal walls are also concrete, minimally adorned to maintain an open feel. Contrasting warm materials can also be found inside, like the brick and timber that form the bookshelves-lined wall that opens to reveal the master bedroom.
The outdoor space has an above-ground pool with an ornamental waterfall, while a toy-like bright yellow ladder provides access from the courtyard to the rooftop which is topped with tropical plants and allows for lounging and taking in more of the breathtaking views.
Comprised of three bedrooms, two bathrooms, a study, four-car garage, and workshop, the Planchonella House is available for sale, so hit the link below to get more details if you’re interested in calling it your new home.
Learn More From Modern House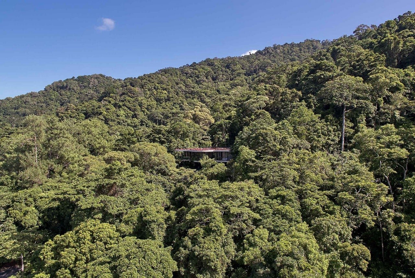
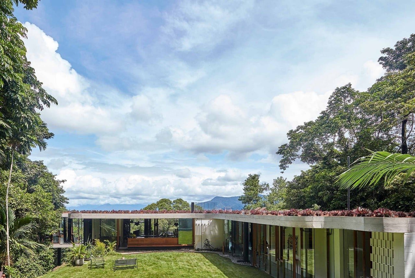
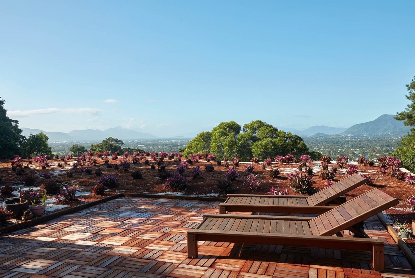
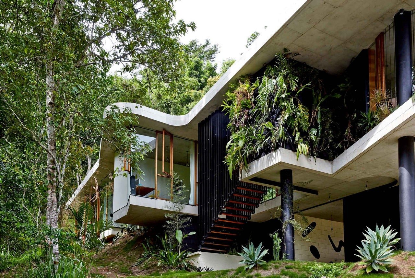
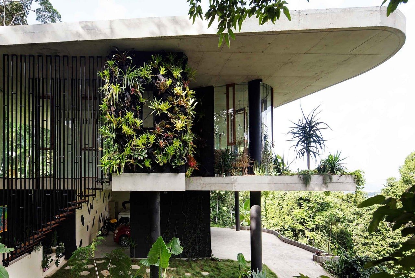
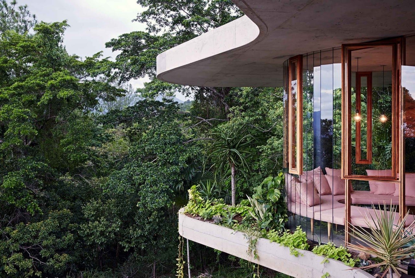
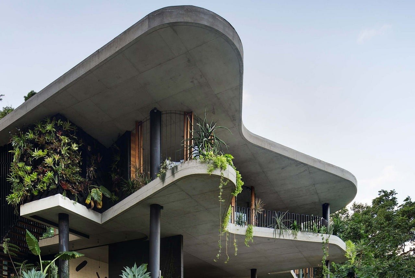
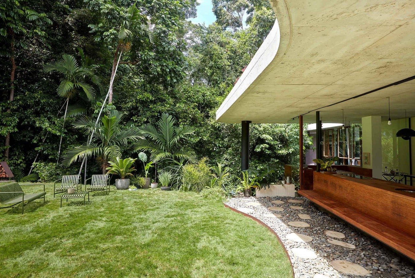
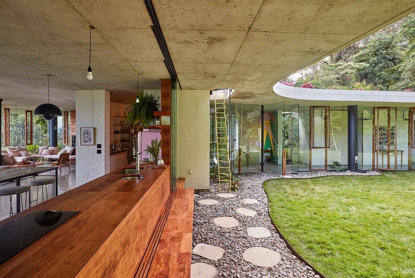

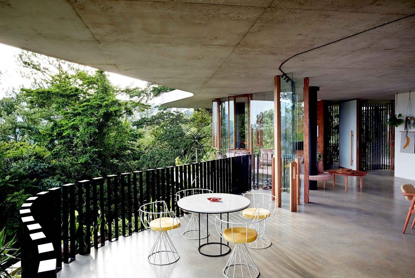
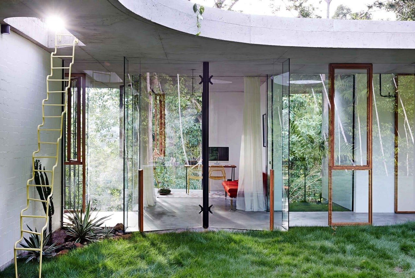
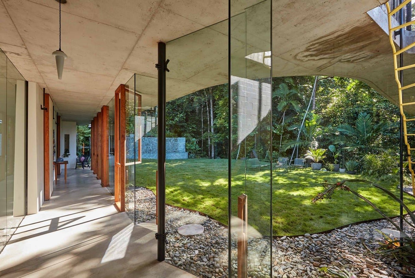
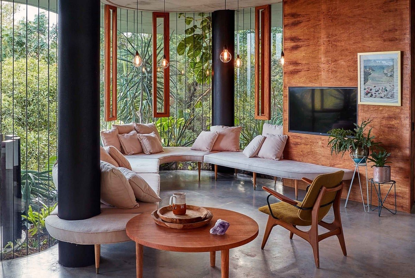
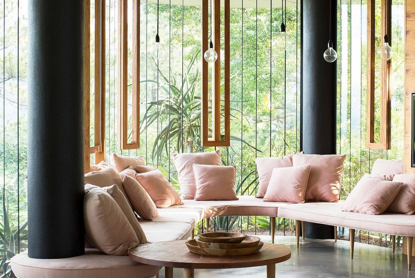
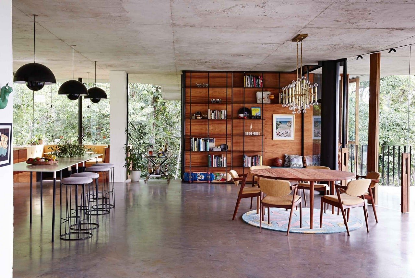
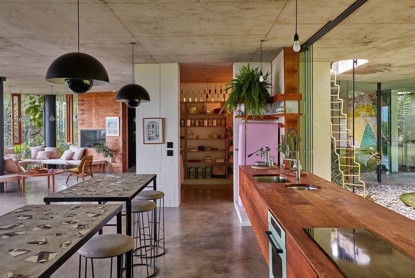
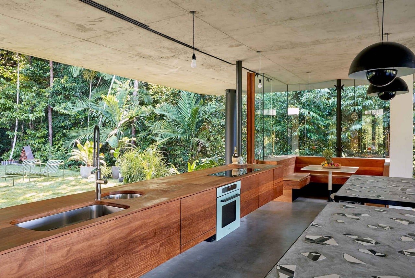
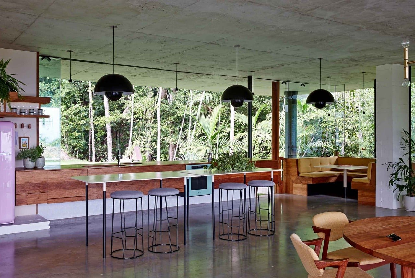
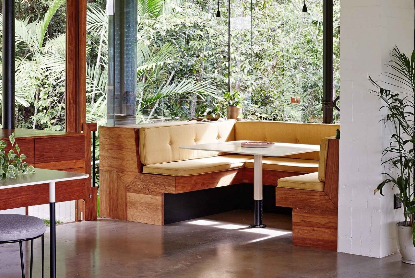
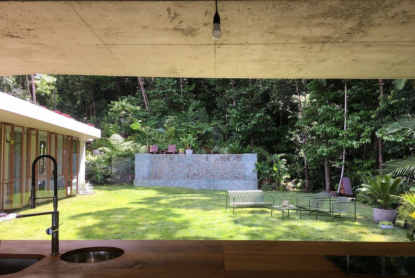
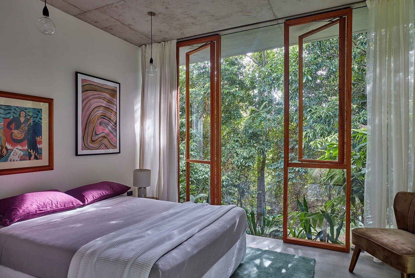
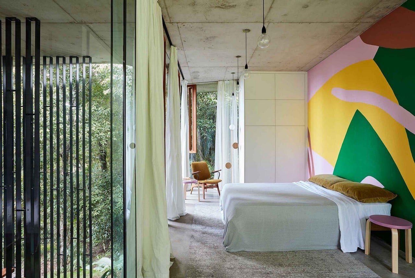
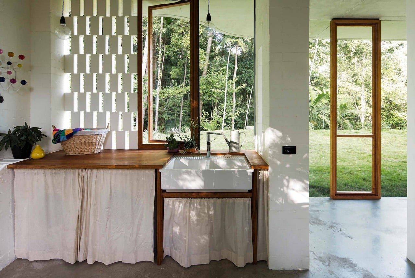
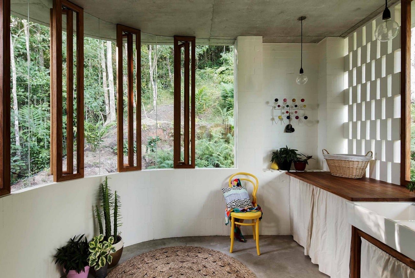
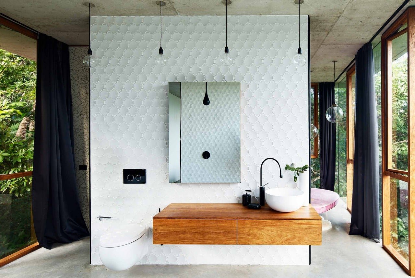
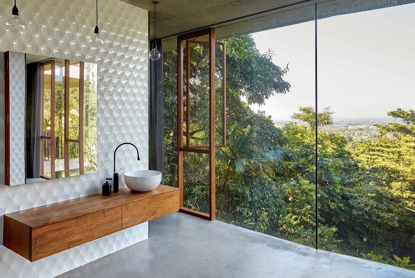
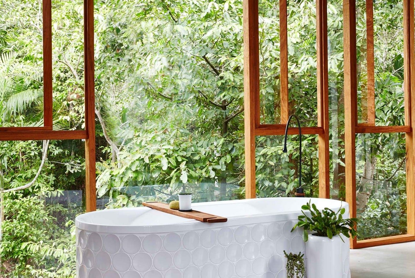
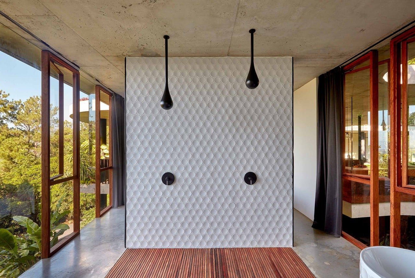
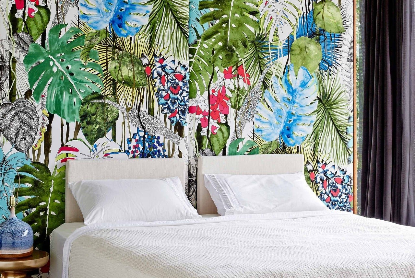
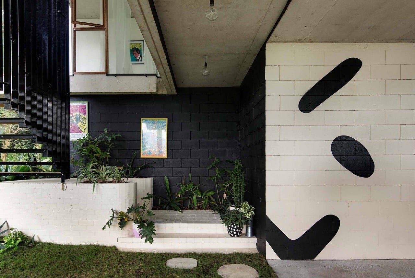
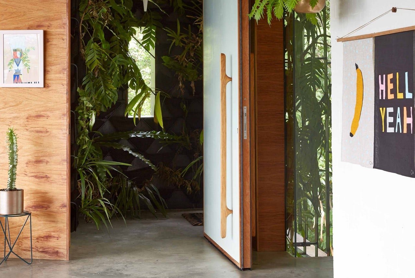 Photos by Sean Fennessy/Ben Hosking
Photos by Sean Fennessy/Ben Hosking

