Much like any other sports apparel brand, Nike strives to regularly push their design forward. Thus, we as consumers get to enjoy these signature styles on their latest products. Aside from their gear, the manufacturer is also extending its reach beyond sportswear. To commemorate its 50th birthday, the company unveils the Serena Williams Building.
As Nike’s portfolio continues to grow, the need for groundbreaking ideas likewise follows. This new facility at their Beaverton, Oregon headquarters is penned by Skylab Architecture. The Serena Williams Building spans a million square feet and will house its team of creatives as well as those who handle merchandising.
There are three volumes that evoke inspiration dubbed the Muse, Phenom, and Warrior. Inside the Serena Williams Building is a mix of showrooms and workspaces. Employees will have access to a footwear materials library, a two-story Olympia Theater, and a meeting space they call The Queen’s Court. As you can see almost everything is themed around the professional tennis player.
Taking the motif even further are walls with murals of the athlete and the names of some food service establishments are of her grand slam titles. Another cool aspect is the areas that function as a mock-up mall. Here, workers can run trials to showcase advertising setups such as in-store displays, posters, and more.
Furthermore, in line with Nike’s roots sports, employees can access amenities designated for health and wellness. The Serena Williams Building is LEED Platinum-certified and 20% of the materials used in its construction are recycled. The sustainable structure even features 648 solar panels to harvest green energy.
Learn more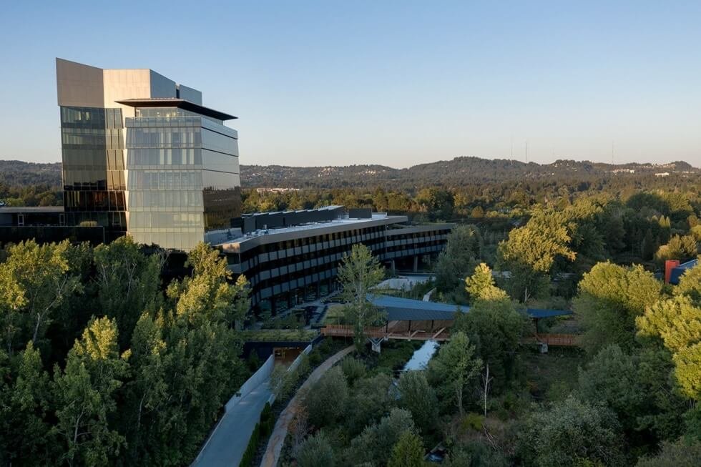
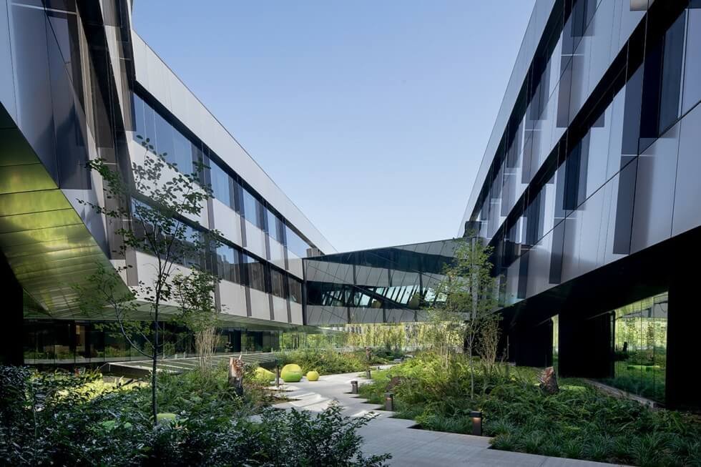
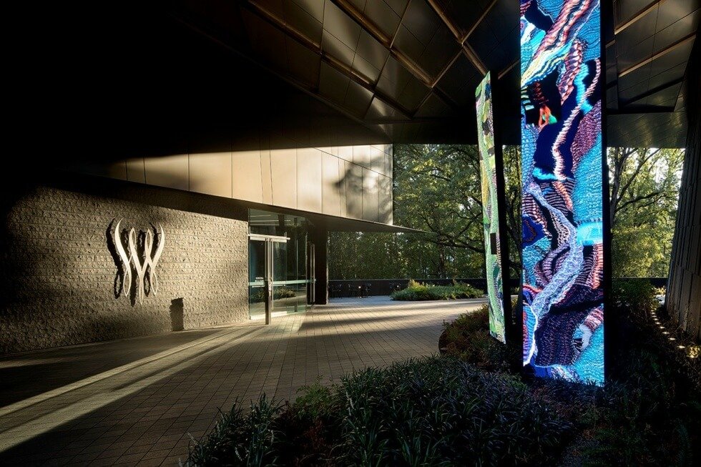
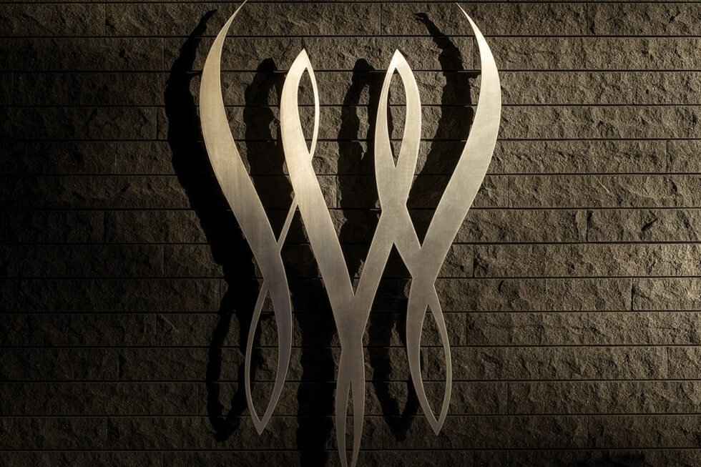
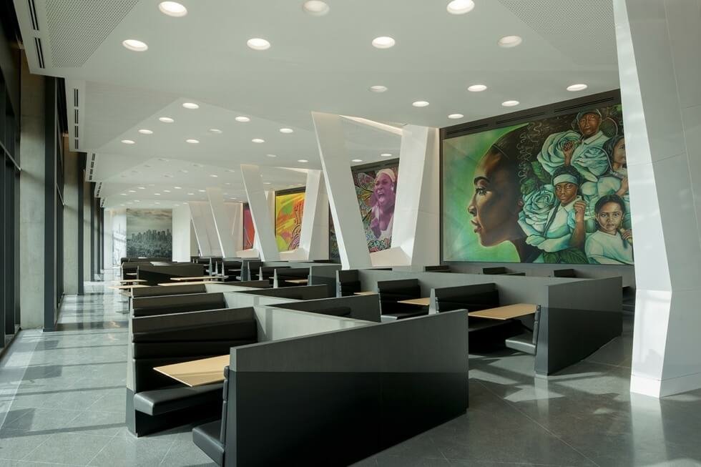
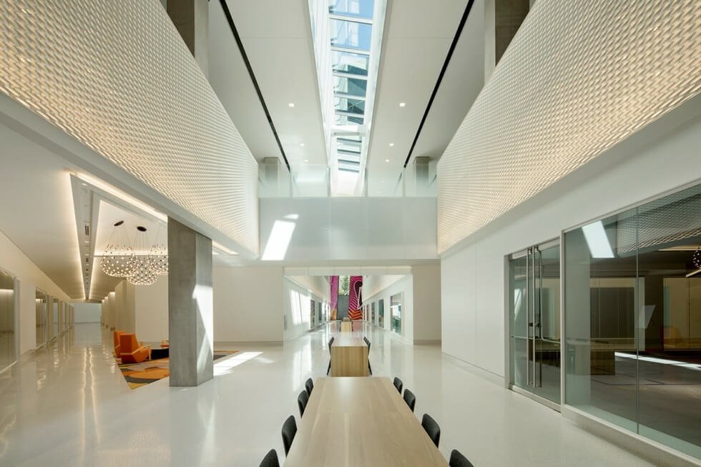
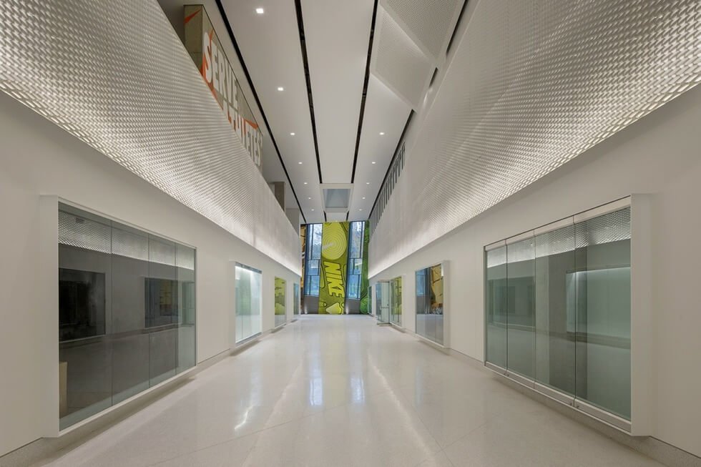
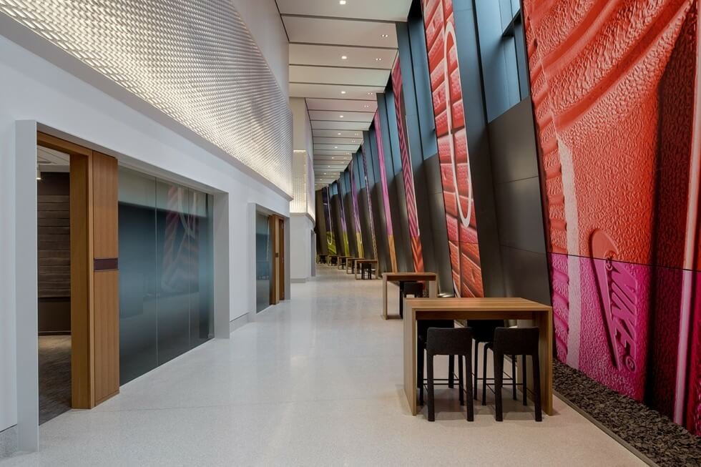
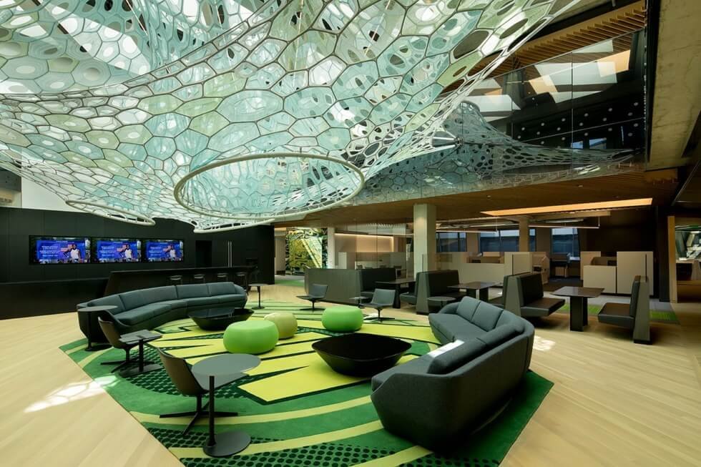
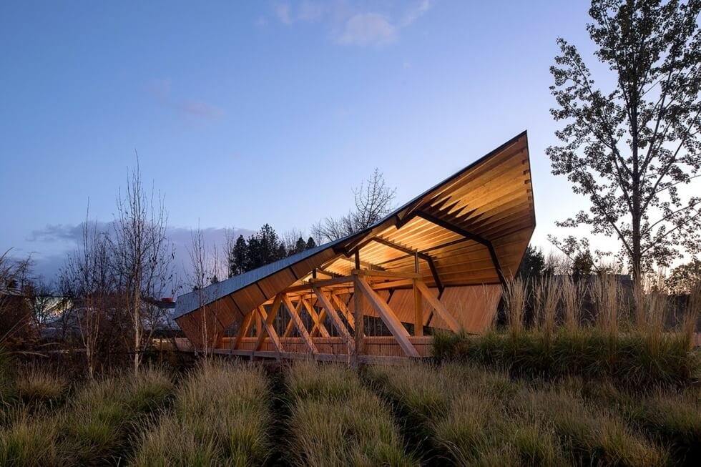
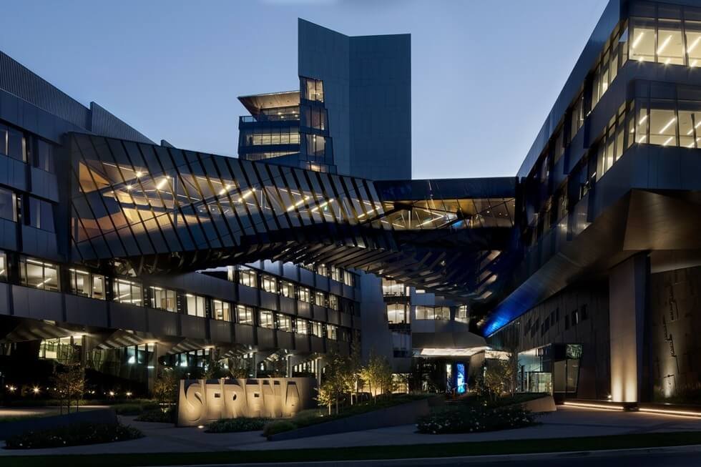
Images courtesy of Nike






