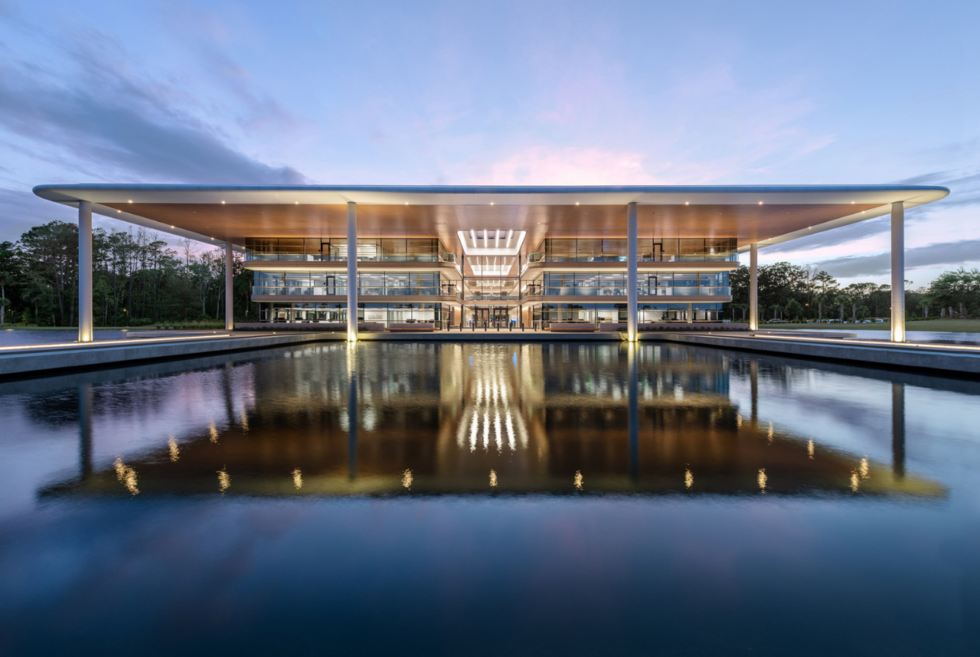When you’re tasked to design a building for a prestigious group, there’s no holding back. To impress a discerning client, one must put their best foot forward to meet their lofty expectations. It looks like architectural and engineering firm Foster + Partners did exactly that for the PGA TOUR headquarters. If you’re ever at the TPC Sawgrass in Ponte Vedra Beach, Florida, you can check it out.
“As the global home of the PGA TOUR, its new headquarters brings the entire organisation under one roof for the first time,” wrote Foster + Partners. “The building reflects the progressive spirit of the PGA TOUR, as it embraces new ways of working and collaboration, responding to changing media landscapes and audiences in the future.”
Just like how you play golf in sprawling courses with panoramic verdant sceneries, the structure boasts wide-open spaces. Fronting the three-storey PGA TOUR HQ is a huge pond that – in certain angles – creates a beautiful reflection of the magnificent edifice behind.
Another striking feature is the oversized overhand of the roof that extends to cover a section of the pond. With floor-to-ceiling glass windows wrapping around and an atrium, natural light floods the interior. According to Foster + Partners, they want to imbue the PGA TOUR building with “a sense of openness and transparency.”
Each building bay interconnects via 20-foot-wide bridges which mean foot traffic never slows down to a crawl here. Sustainability also shows with the photovoltaic panels on the roof. Moreover, the PGA TOUR HQ does not allow smoking on campus to ensure a high standard of air quality. Finally, there are recycling facilities around the site as well.
Learn more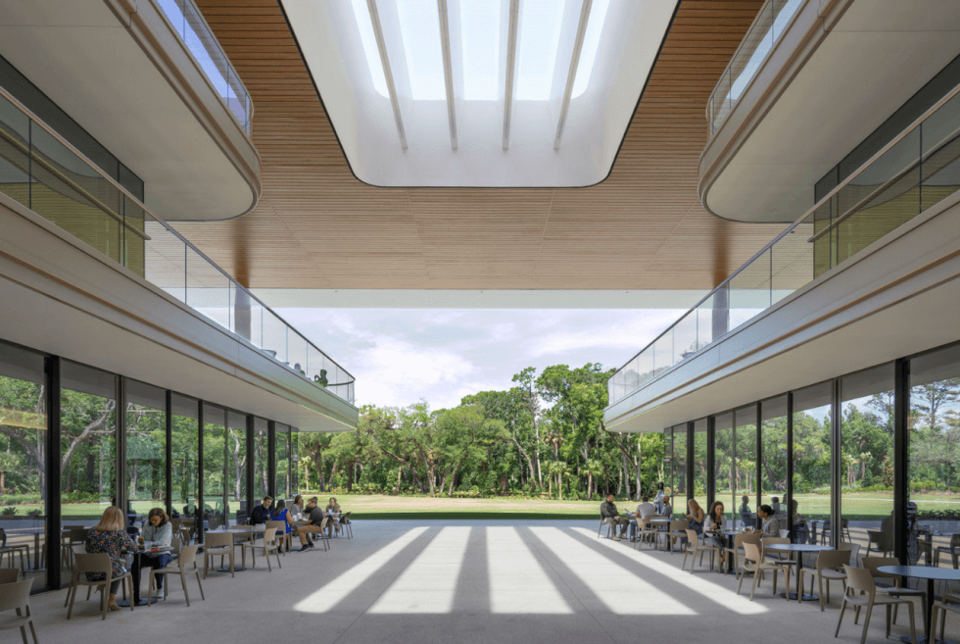
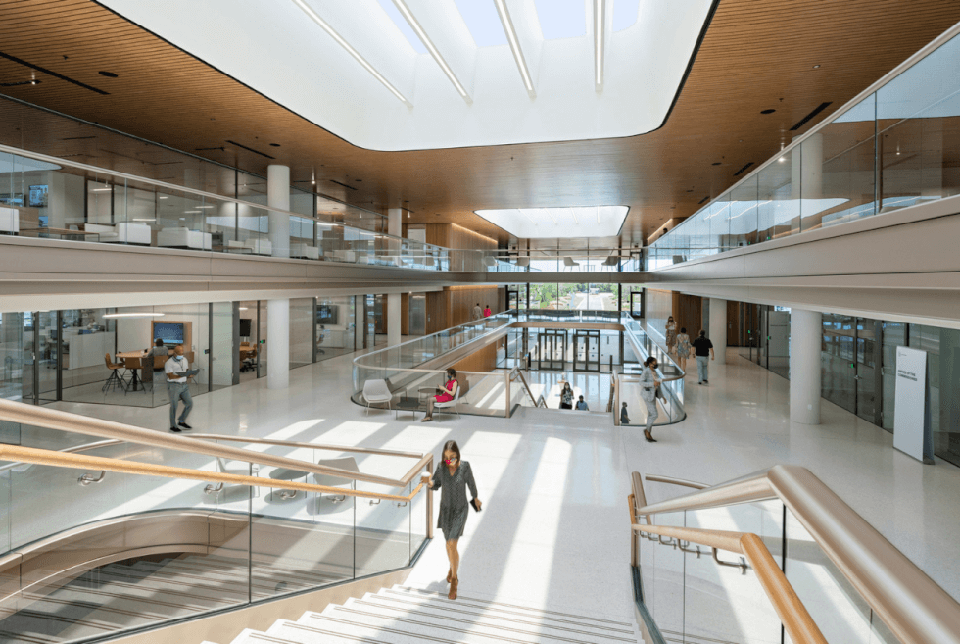
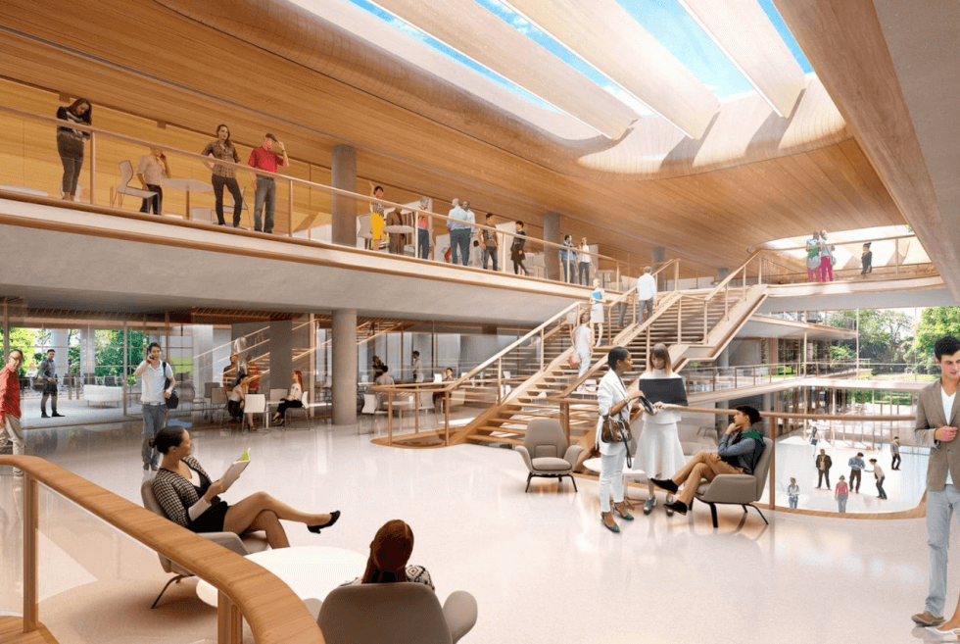
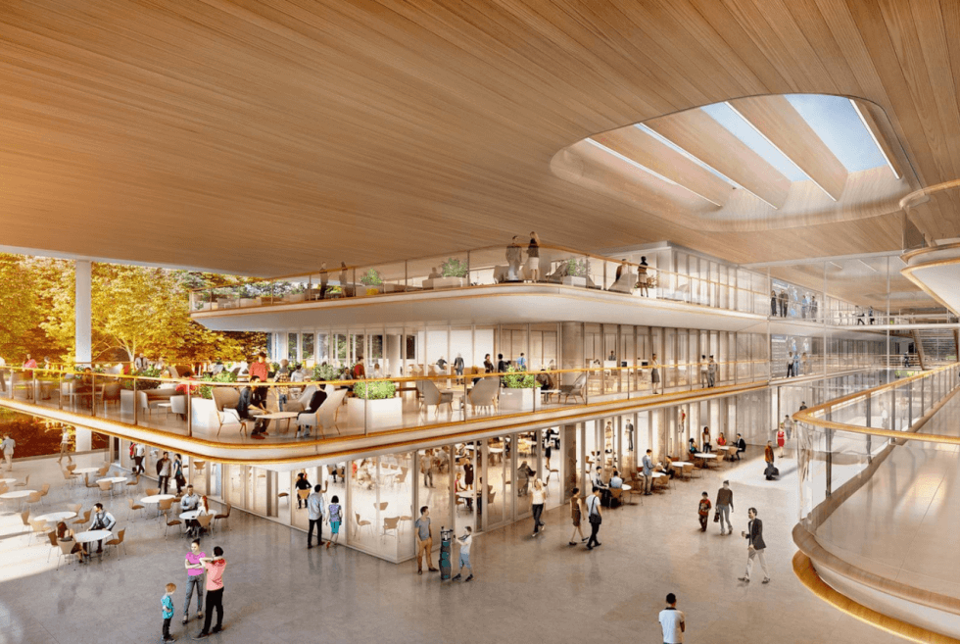
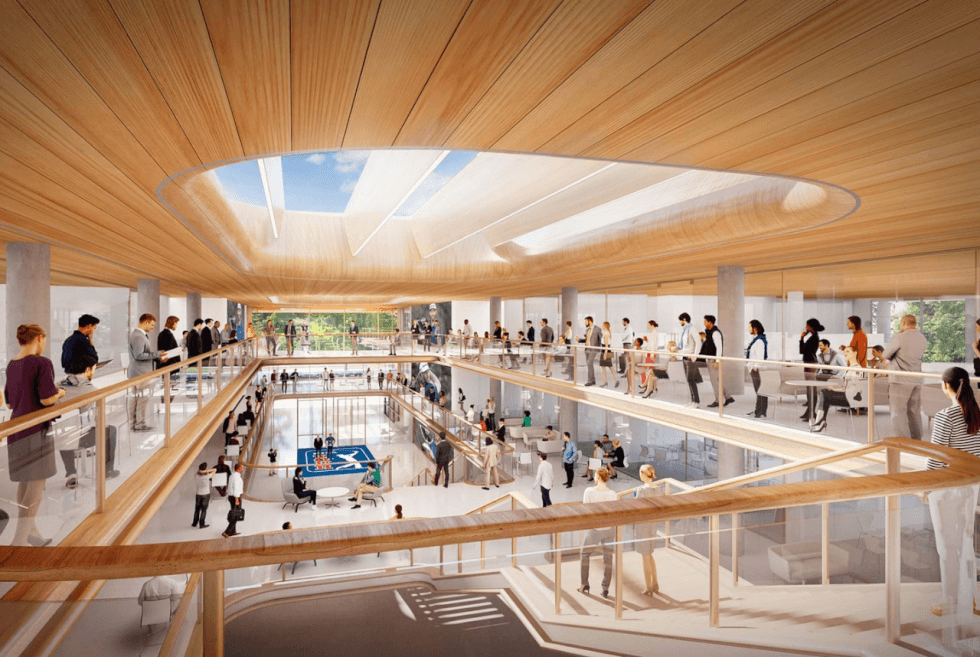
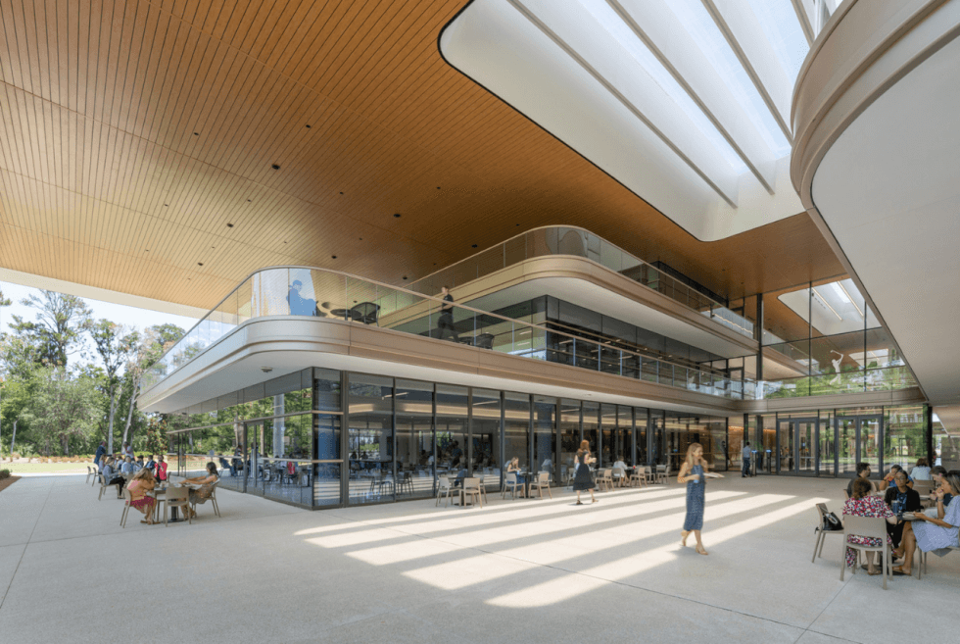
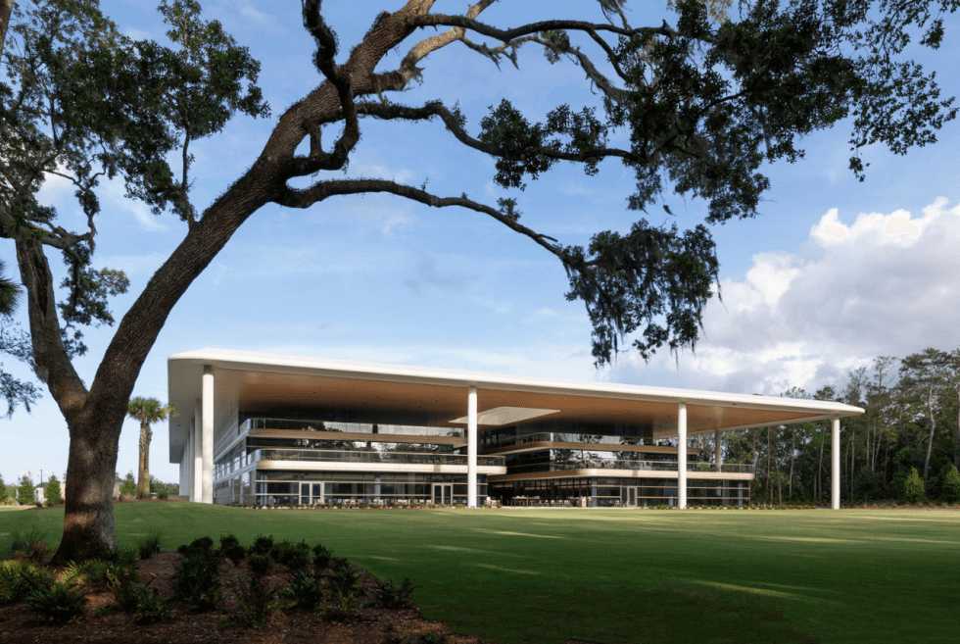
Images courtesy of Foster + Partners

