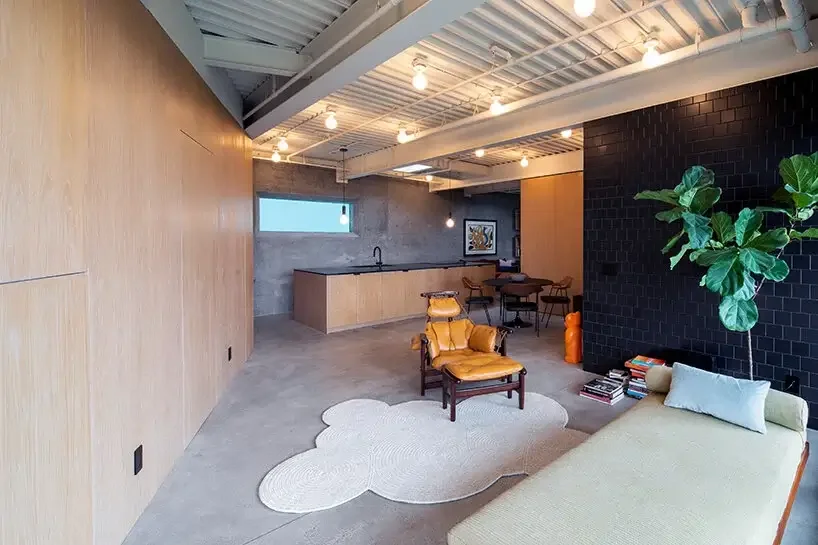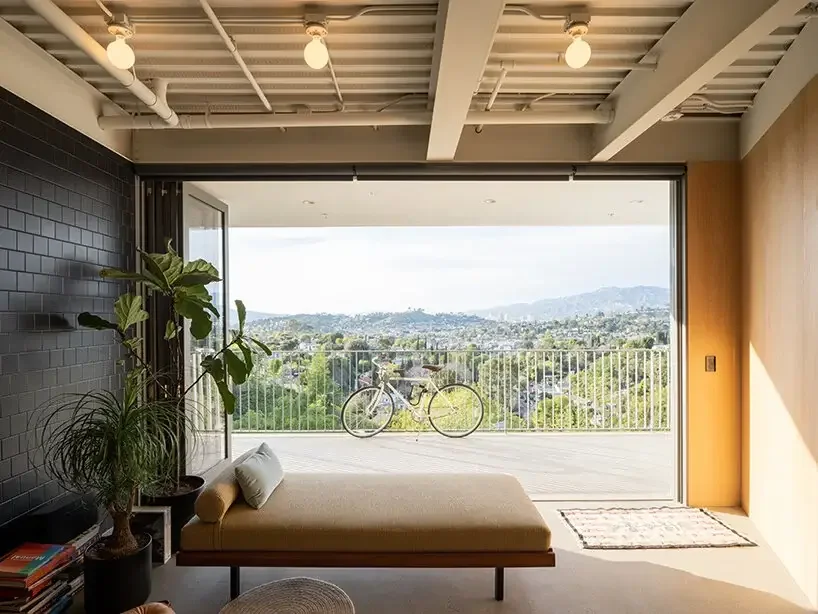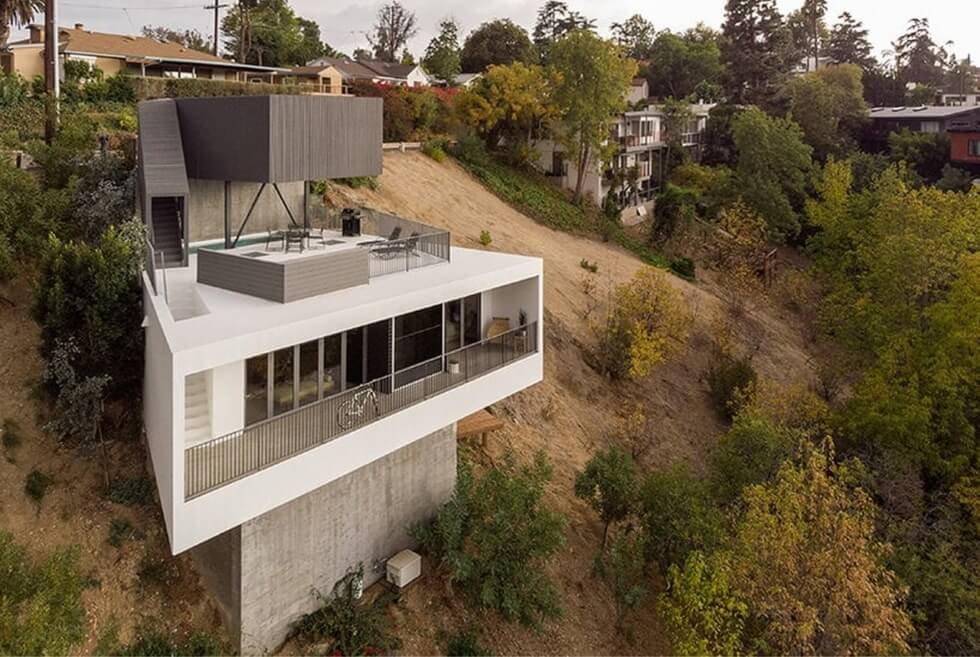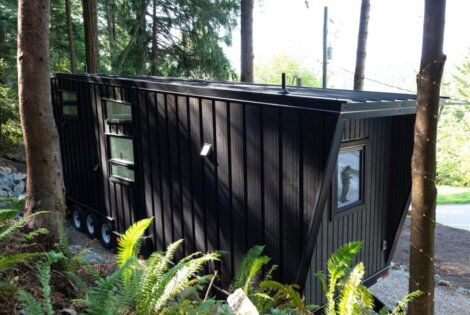Mount Washington House is a single-family home built on an incredibly steep 0.15-acre of land in the Mount Washington neighborhood of Los Angeles. It’s a small house pushed to its maximum footprint by cleverly designing each space.
Anonymous Architects dealt with the limited space by building the home around retaining walls that sit atop concrete piles buried deep into the earth. From there, the team divided the structure into functional spaces including a small garage at street level, a staircase down to the roof of the house which serves as an outdoor patio, and 975 square feet of living space underneath that.
Meanwhile, sliding wall panels enhance functionality and versatility and create the impression of a bigger space. These panels allow the interiors to shapeshift in that when they are tucked away, Mount Washing House feels almost like a loft that has open sight lines between the primary bedroom, living room, and the den which hosts a discreet Murphy bed.
One of the panels slides out to provide the bedroom privacy and two more panels create a wall between the bedroom and the kitchen. Meanwhile, a third panel separates the kitchen and the bedroom.
Anonymous Architects also maximized wall space by incorporating built-in wardrobes, drawers, and nightstands. Despite its compact footprint, the home has a pool tucked between the house and the hillside which is accessible from the roof. The slender pool features a glazed frame that brings natural light into the kitchen. Mount Washington House also boasts expansive views of the City of Angels from the living room.
Check It Out
















Images courtesy of Anonymous Architects







