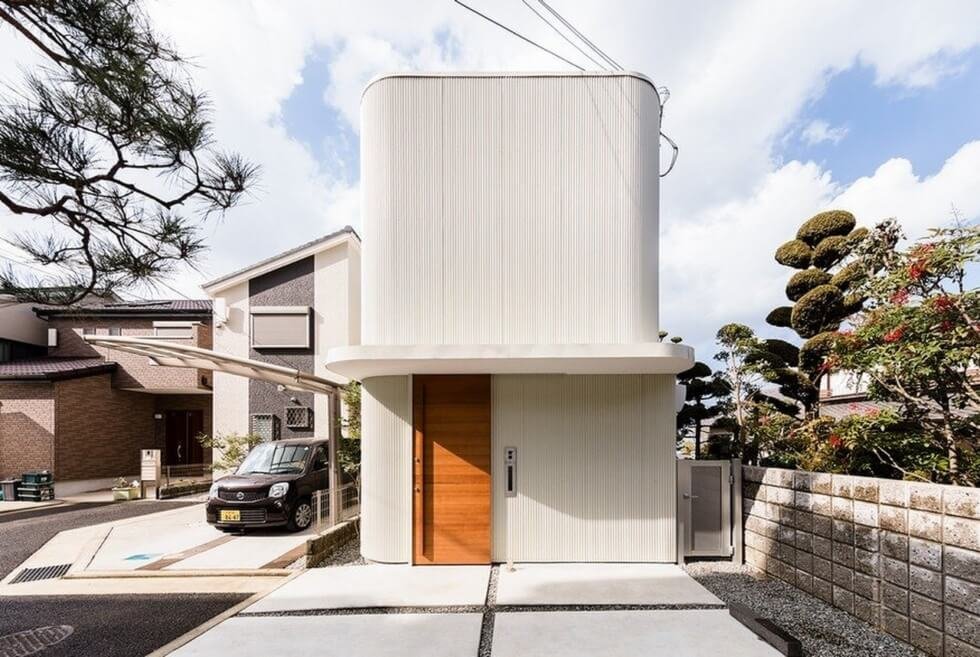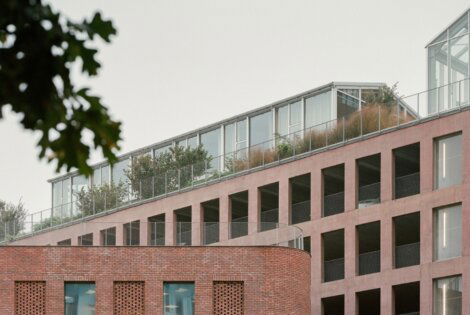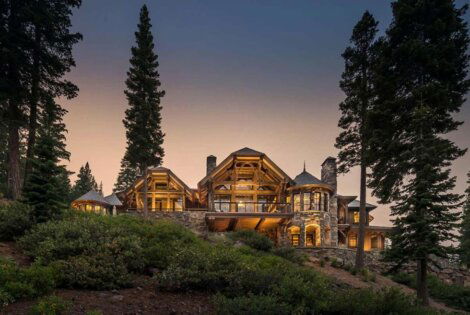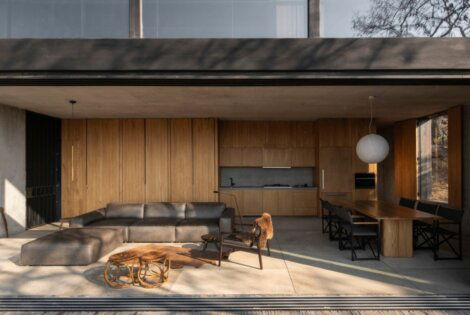The Melt House is a minimalist home that embodies a “green” life. Nestled on a narrow site that’s just 18 feet wide at the edge of a mountain in a residential part of Osaka, the house takes pride in a dry garden that helps the family commune with nature, in a way.
Designer Satoshi Saito, of SAI Architectural Design Office, created this home for a young family who wanted a place to “feel green.” He wanted them to have a home that not only feels green because they can see the greenery from anywhere. But a home where the family can actively use the outdoor space and grow together with nature.
“Taking a nap under a tree, touching a leaf, planting a tree or flowers, spending time directly feeling the wind, and smelling greenery are less common now in urban societies. I thought that I could create an original experience of this rich life that is being forgotten, Satoshi said of the Melt House.
As such, the centerpiece is a dry garden in the middle of the house that serves as a multifunctional area. Its double-height space nearly resembles a courtyard that connects the dining room and living room of the house. Meanwhile, generous lighting and ventilation pass through clerestory windows and sliding doors connect the indoors to the outdoors.
Moreover, the Melt House has two adjacent wings. One has a traditional Japanese bedroom, a living room, and a second-floor loft. Meanwhile, the other wing houses the bedrooms, an open kitchen, and a dining room. The prevalent use of wood in this home, from the floor, panels on the windows, furniture, shelving, and more, gives warmth and a sense of openness and harmony with nature.
Learn More Here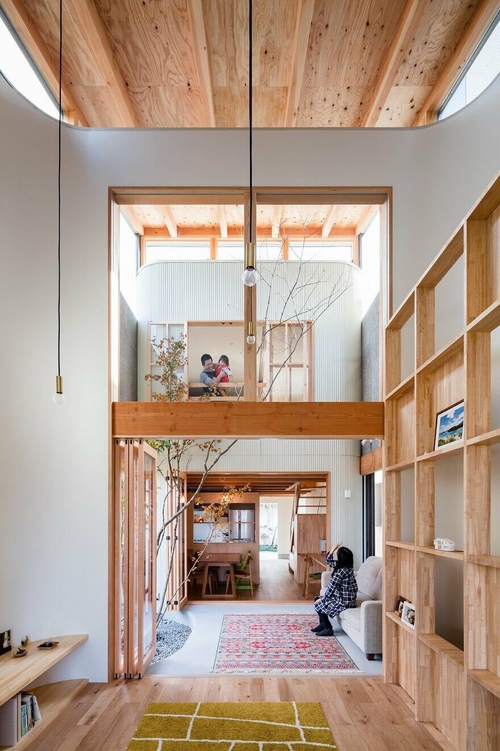
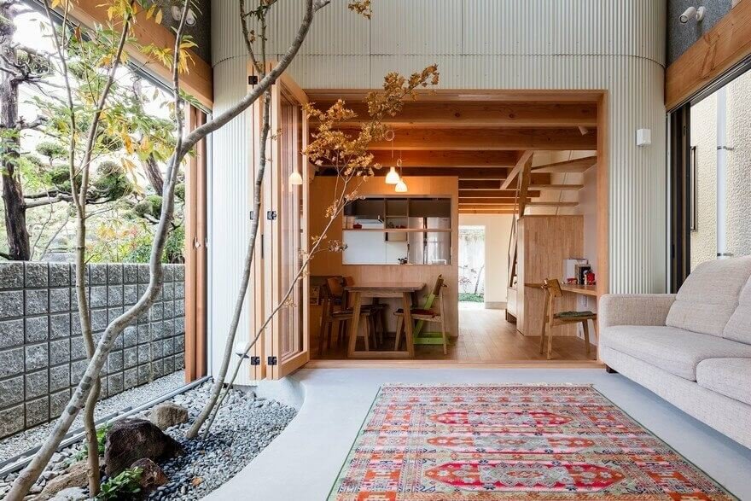
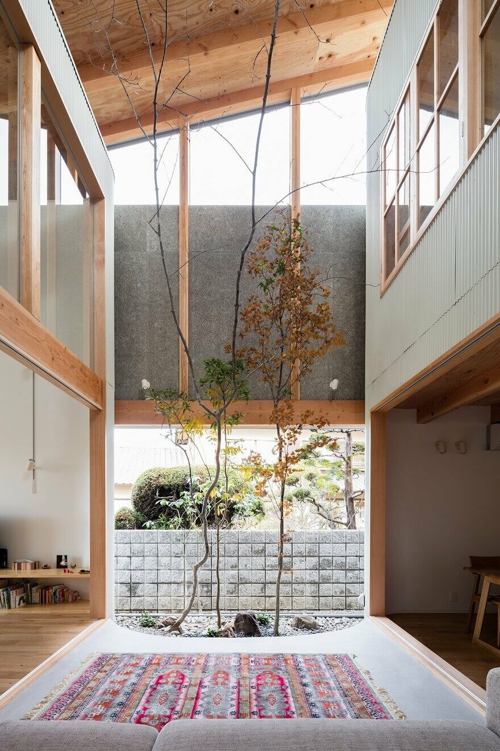
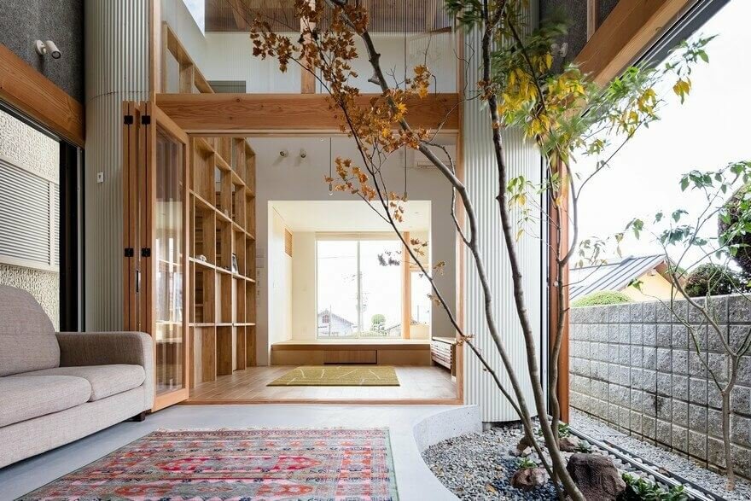
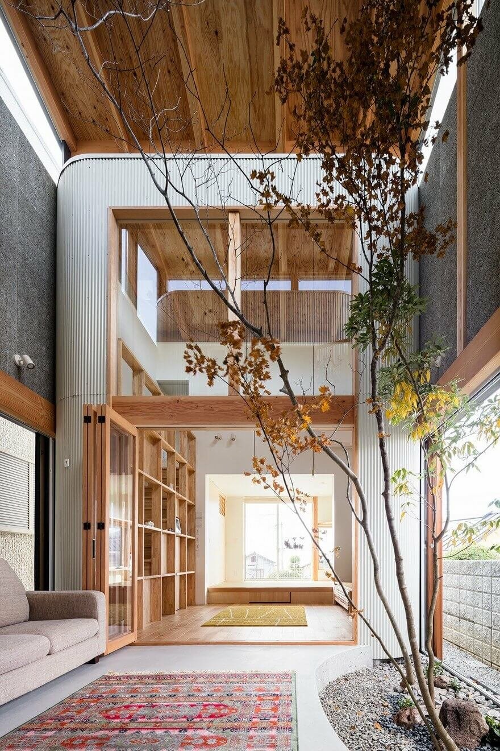
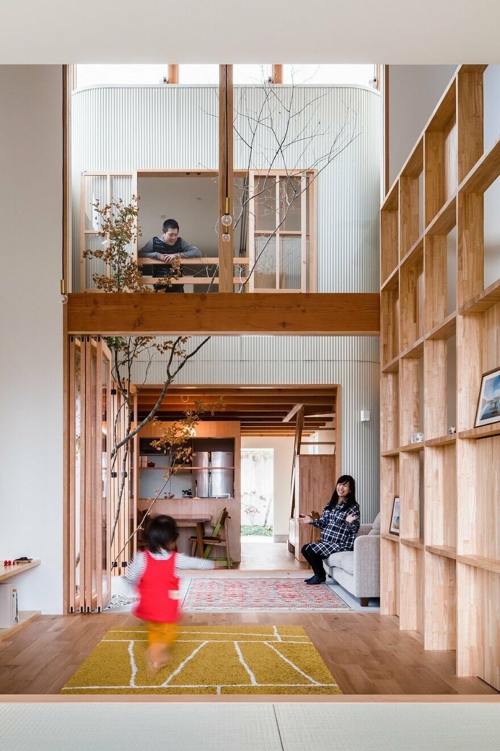
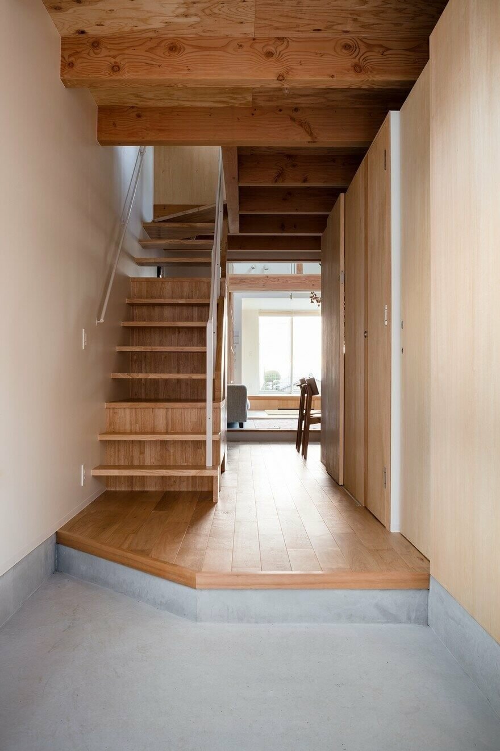
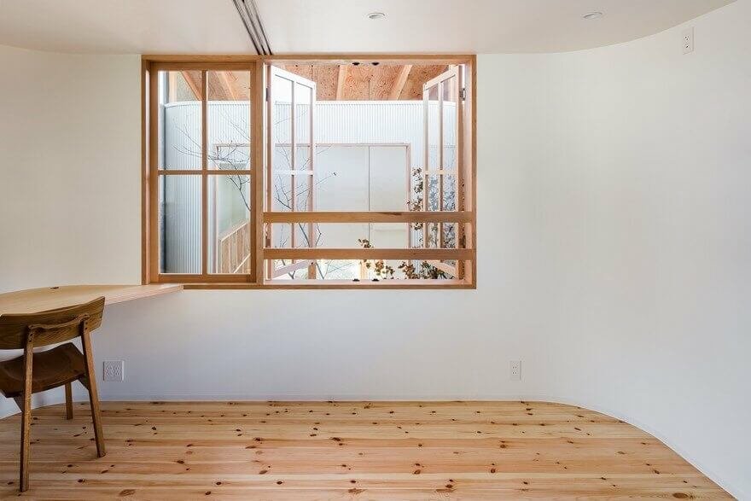
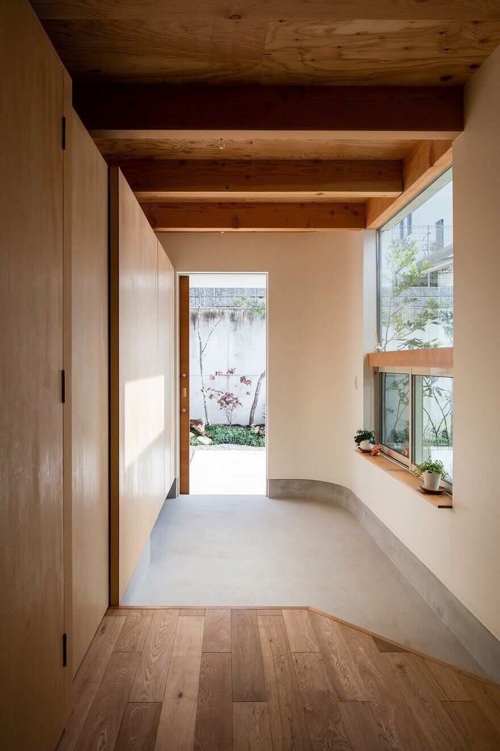
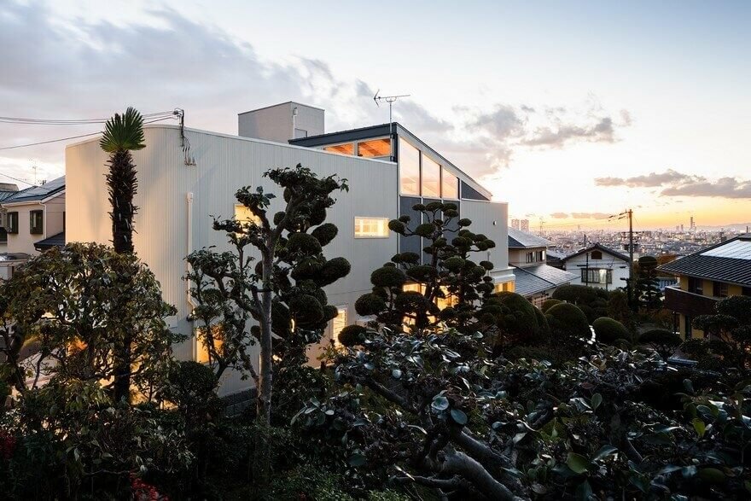
Images courtesy of Norihito Yamauchi Photography

