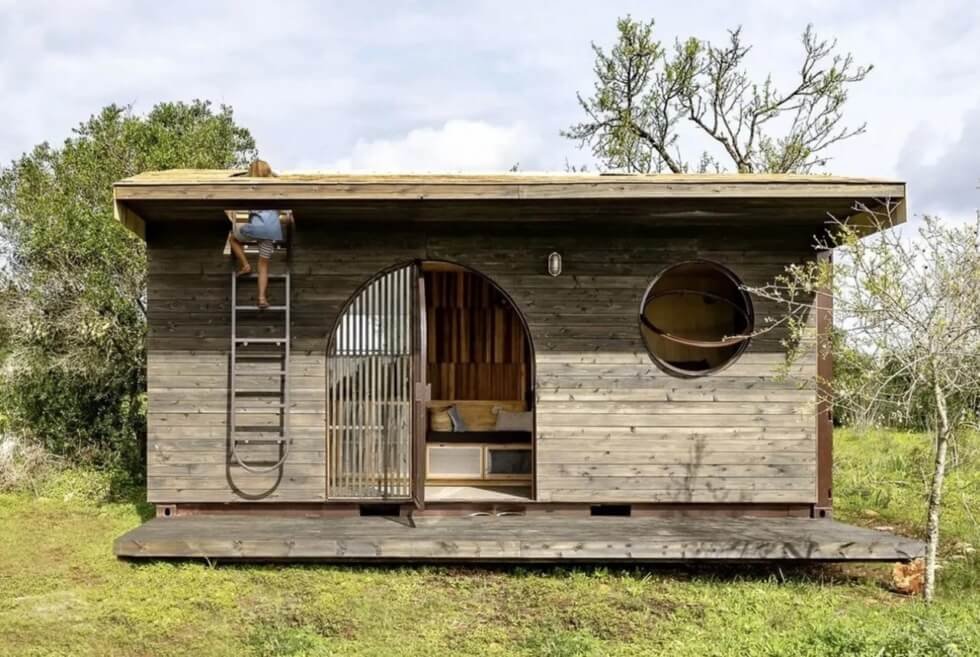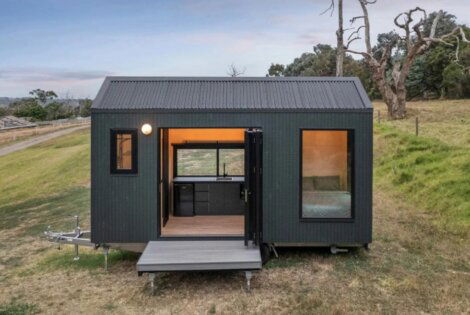Portuguese studio Madeiguincho repurposed an old shipping container and converted it into a short-term rental home called CARGO. By combining wood and metal throughout the design and incorporating well thought-out spaces, the house defies its name and looks nothing like its original source material.
This tiny house measures 6 x 2.5 meters (roughly 20 x 8 feet) and features Madeiguincho’s signature aesthetics. These include arched openings and multi-height interiors, like the glass arched doorway fronting a wooden porch. The porch extends the interior space outside, connecting indoors and outdoors. There’s also an operable wall section by the raised bed that can be left open when the weather suits.
CARGO opens to a snug living space and directly beside it is a raised bed with a porthole glass window at the edge. Madeiguincho kept the design simple yet functional with storage spaces placed underneath an L-shaped kitchen and seating area The kitchen is equipped with a sink and faucet.
Meanwhile, on the opposite end is a small bathroom with shower and toilet. Elsewhere, there are operable windows for natural ventilation. The interior features ceiling and walls in wood while the floor is polished concrete. Madeiguincho further made use of the limited space by adding a rooftop terrace accessible via a metal ladder mounted at the front.
The roof is concaved to accommodate the terrace, where guests can either lie down or sit back as they sunbathe or bask in the beauty of the night sky. Conveniently, the CARGO is located in Lagos, in Portugal’s beautiful Algarve region, amid a verdant and open landscape to offer plenty of space for communing with nature.
Learn More Here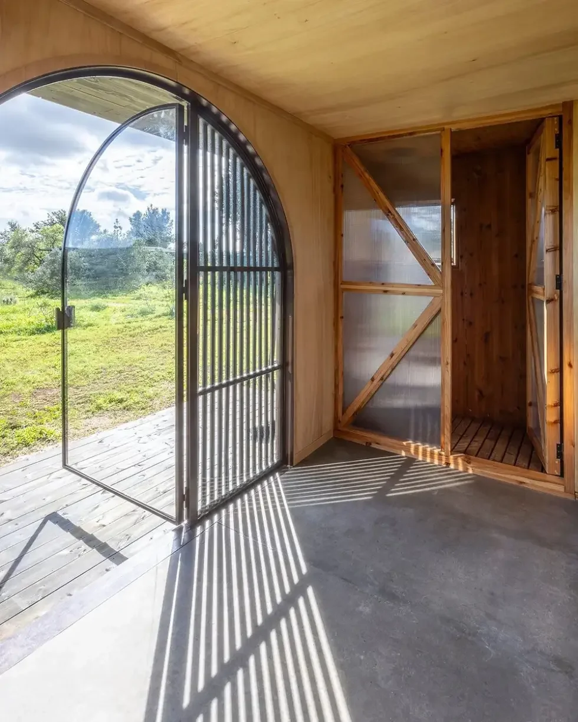
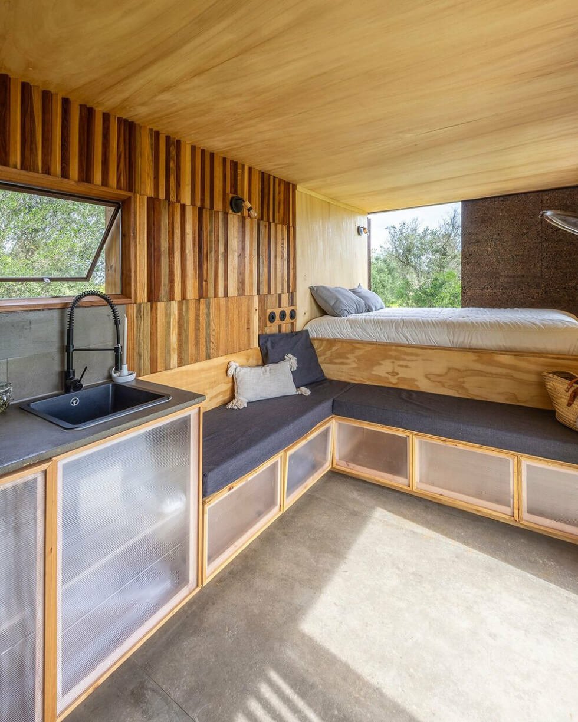
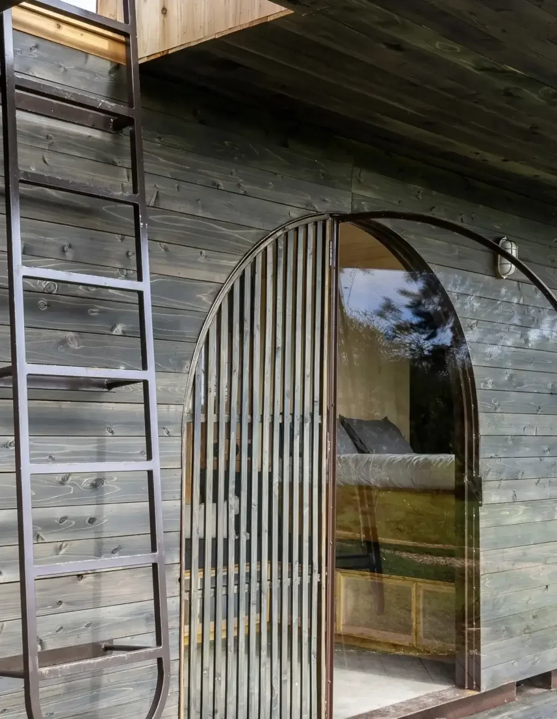
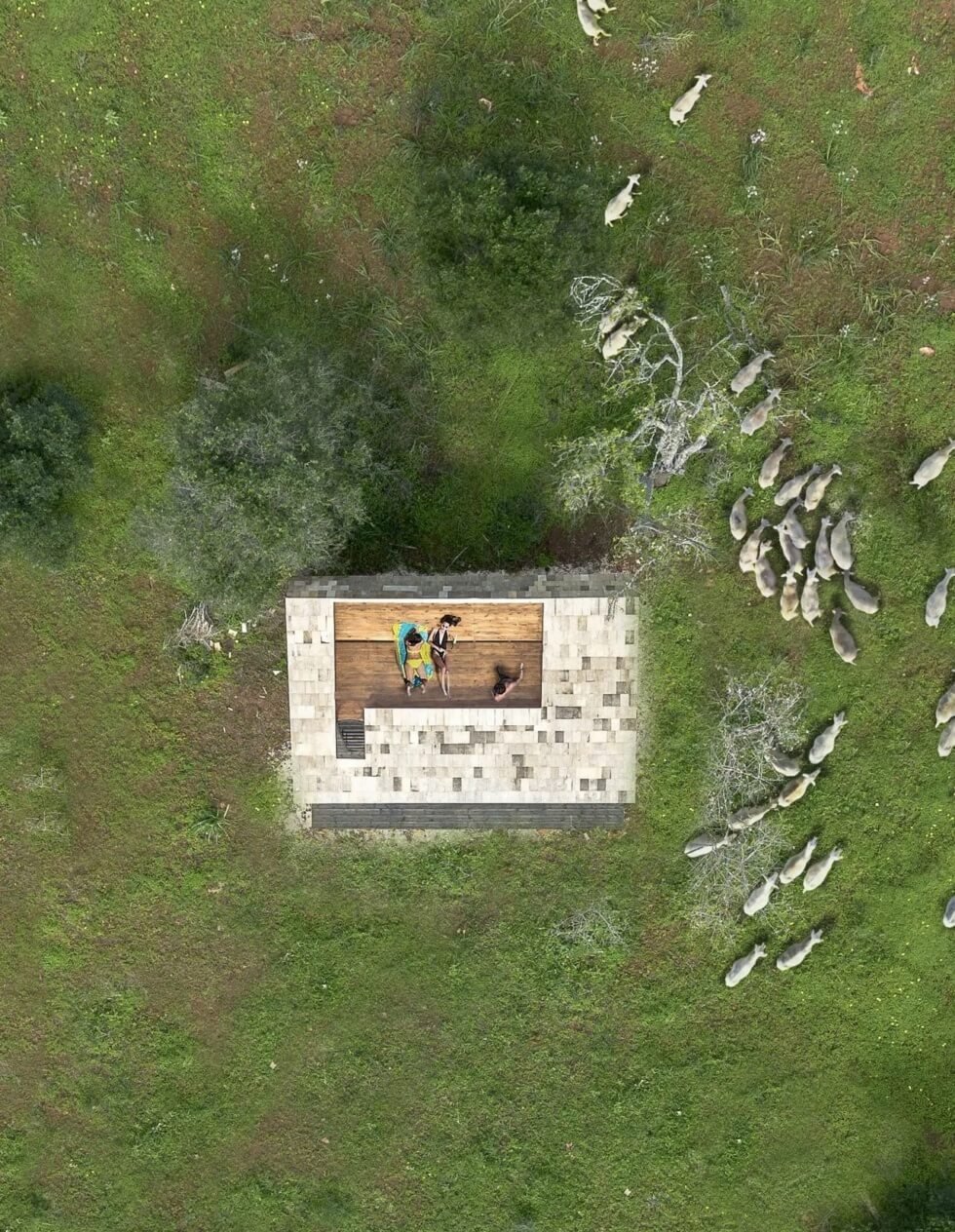
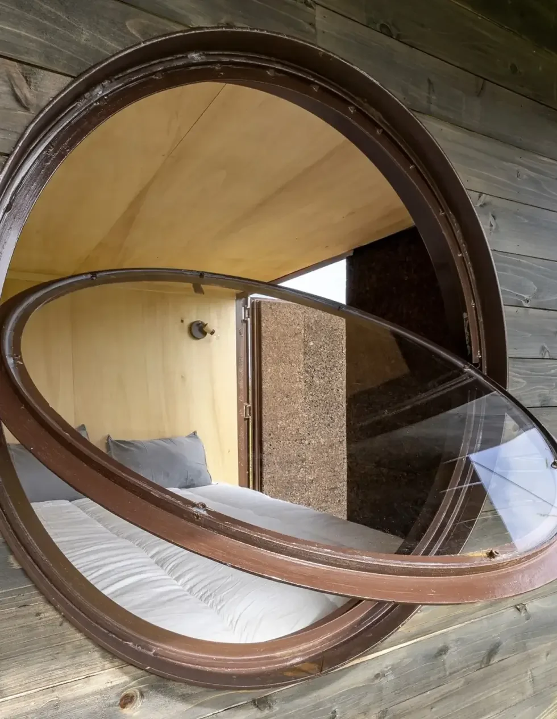
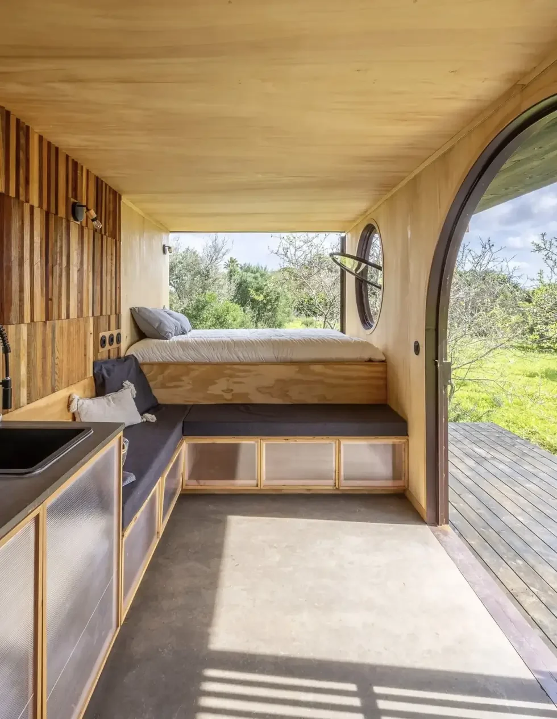
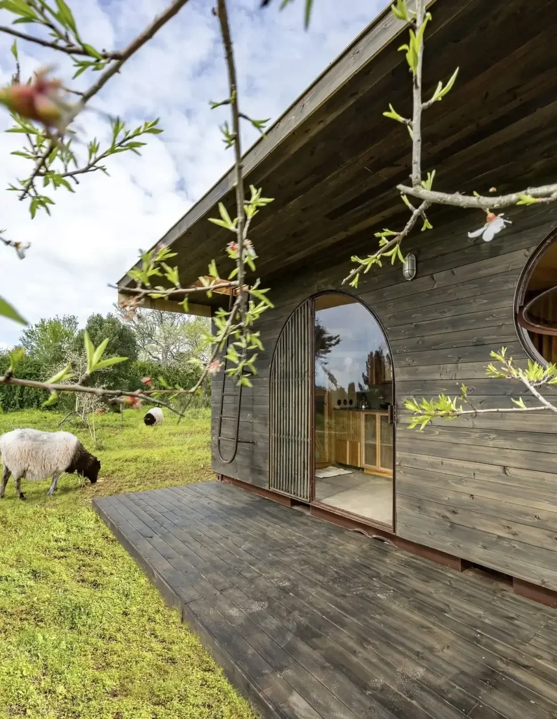
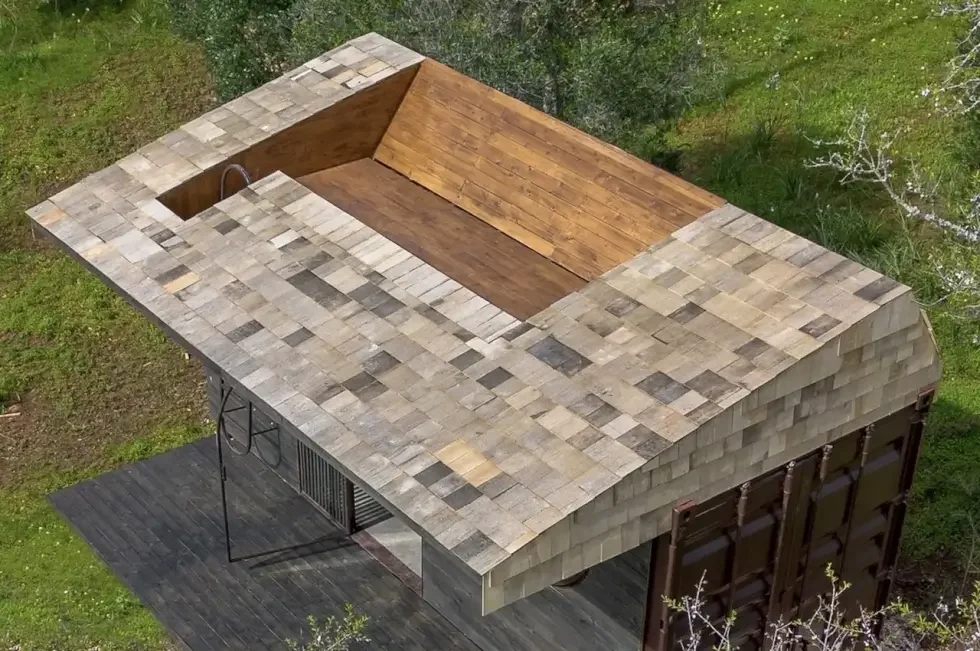
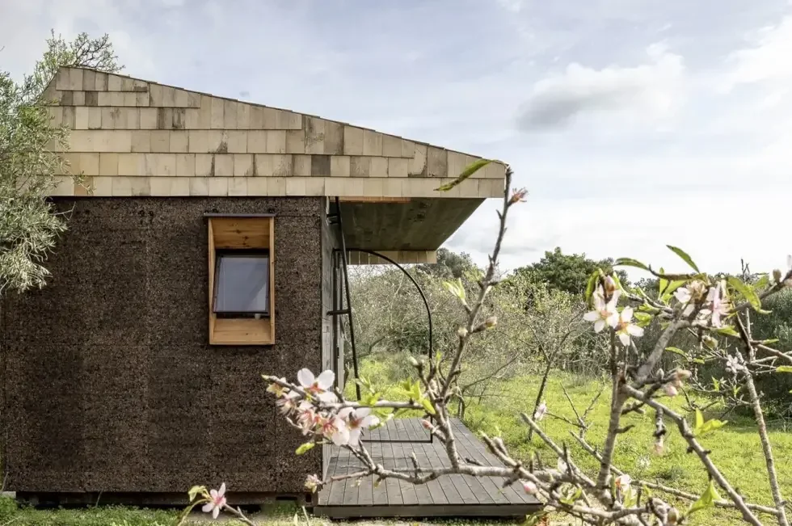
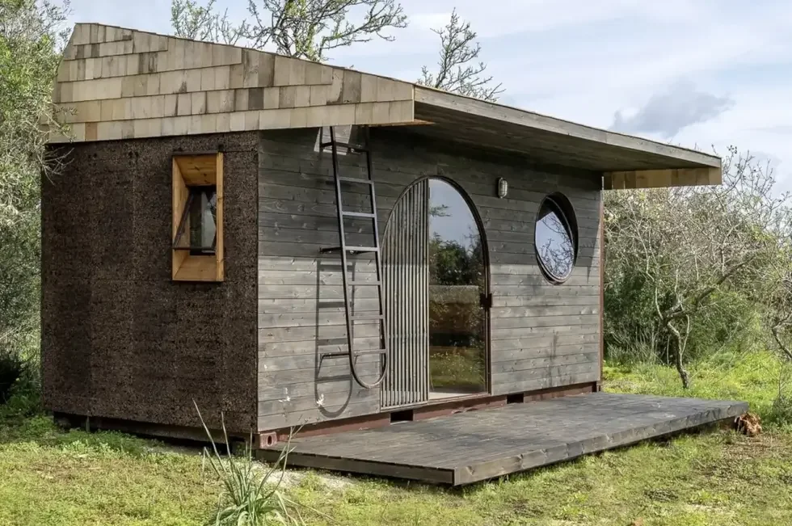
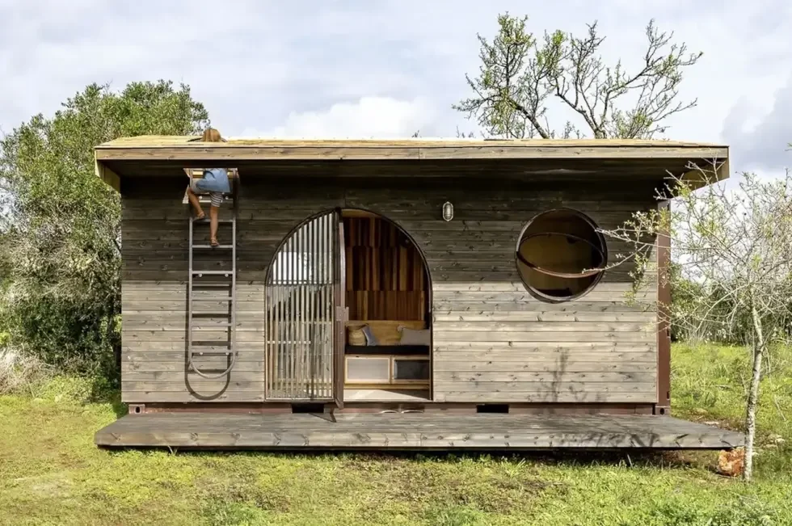
Images courtesy of Madeiguincho

