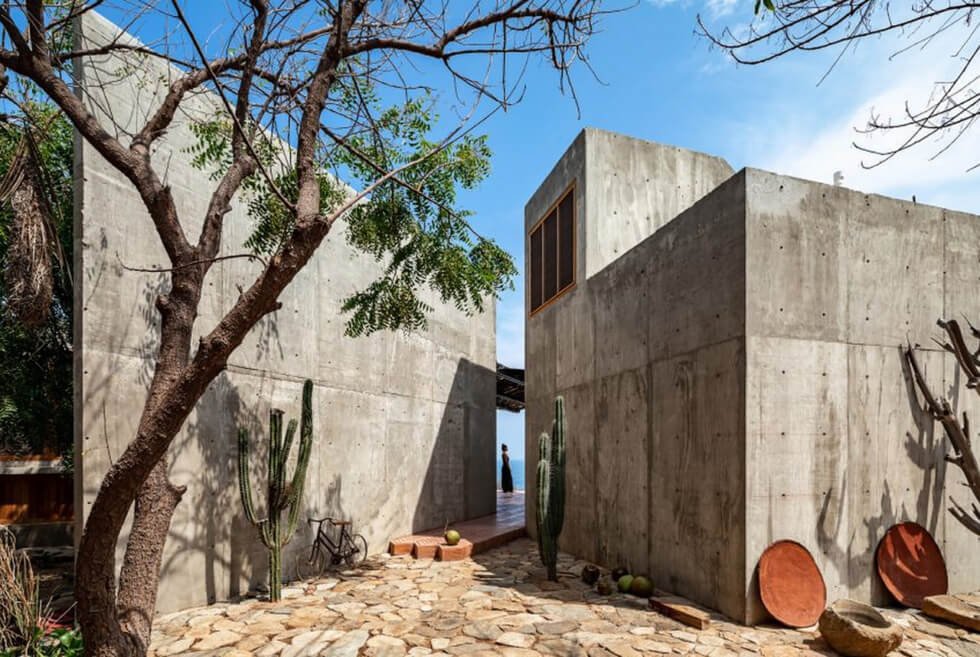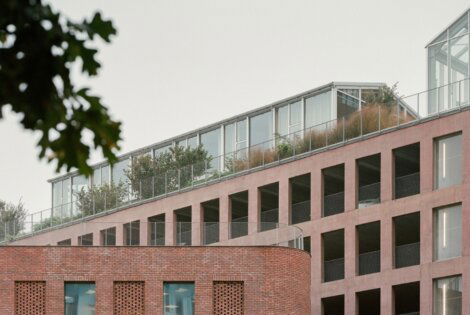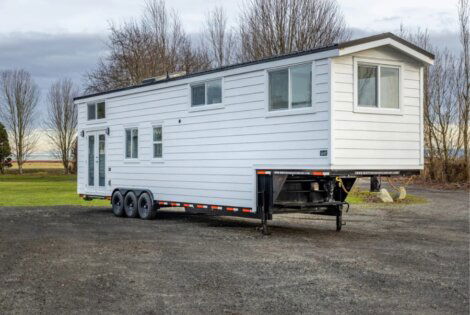On the exterior, Espacio 18 Arquitectura’s “La Casa del Sapo” looks like a fortress. The tall volumes of concrete do a great job of isolating the interior space from the outside world. But the design serves its purpose and that’s to provide a quiet sanctuary to those who seek it.
This minimalist “casa” or home consists of two rotated concrete volumes that look to the sunrise and sunset, respectively. Located on Zapotengo coast in Oaxaca, Mexico, it provides sweeping views of Zapotengo beach through large square openings. It offers a tranquil setting through the use of a muted palette of greys and terracotta bricks mixed with light timber tones.
The “La Casa del Sapo” takes its inspiration from a tiny cabin that writer Henry David Thoreau built for himself in Walden Pond, Massachusetts. He chose function over extravagance, opting for a minimalist setting that responds to life’s necessities. As such, concrete is used to its full potential from the walls, floors, shelving, and other interior furnishings. Shades and windows made from wood add to the natural ambiance of the space, making it resonate with its natural topography.
Moreover, the strategic positioning of the volumes in this casa gives space to a triangular courtyard that houses a long rectangular pool. The pool offers unobstructed views of the sea. A suspended concrete staircase also leads to an open rooftop. Meanwhile, cacti and trees adorn the rugged stoned paving that surrounds the property.
Espacio 18 Arquitectura said “La Casa del Sapo” does not have its own character. But it serves as a gathering place for people to wander and explore.
Check It Out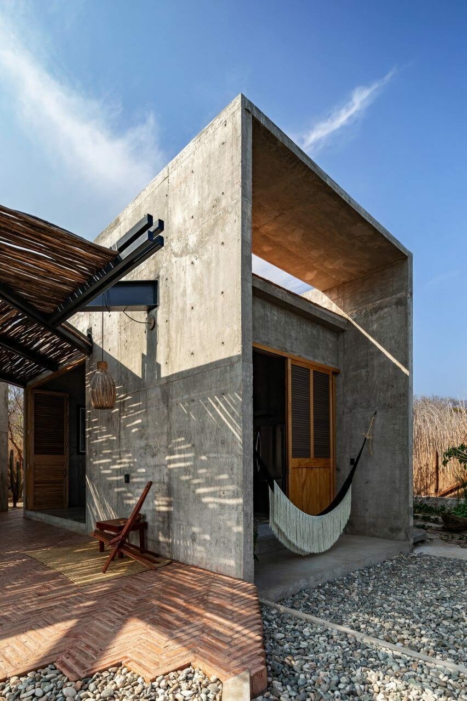
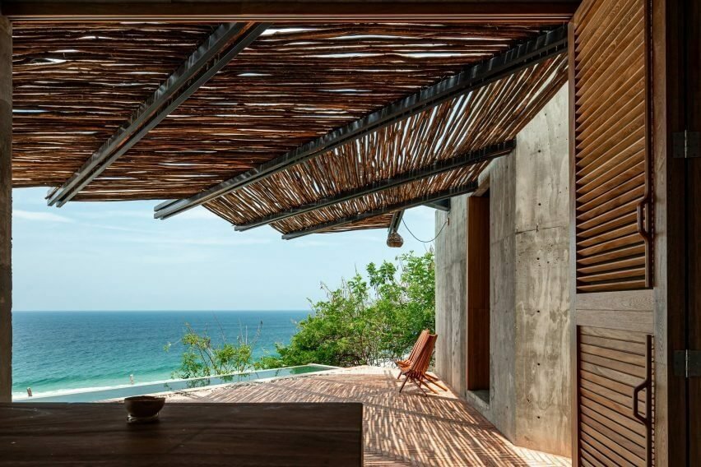
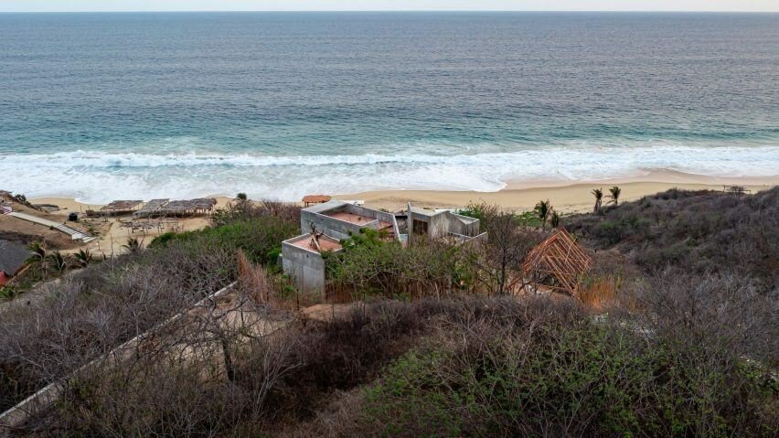
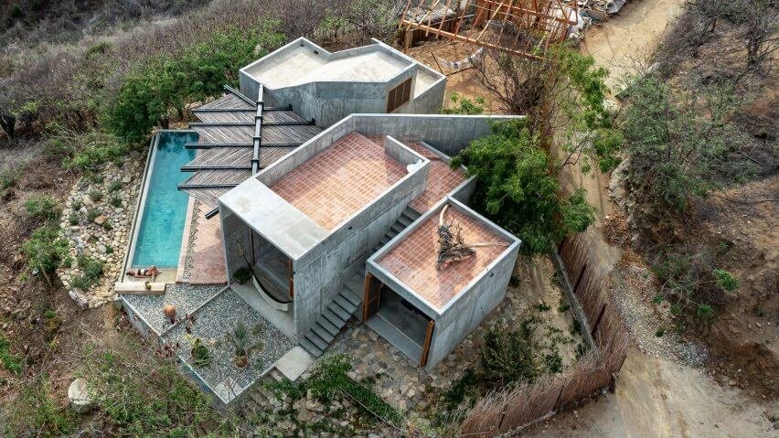
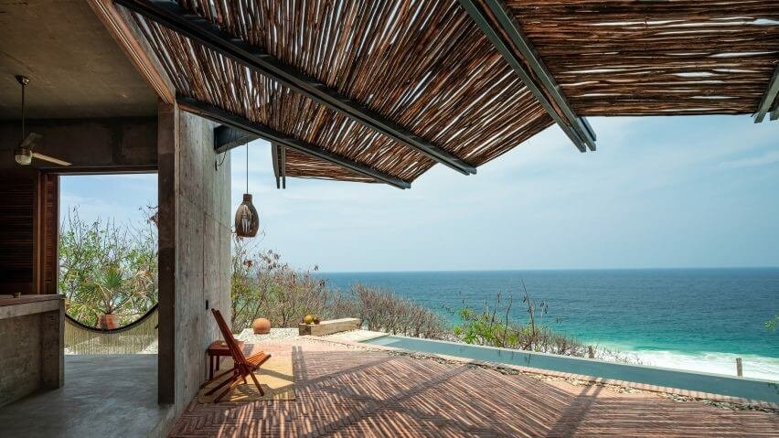
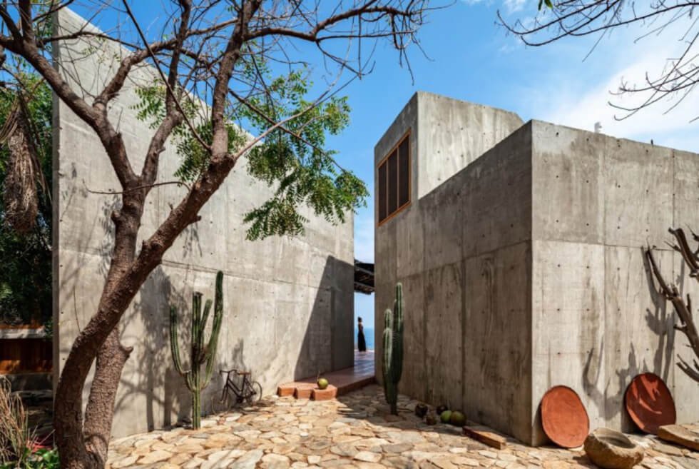
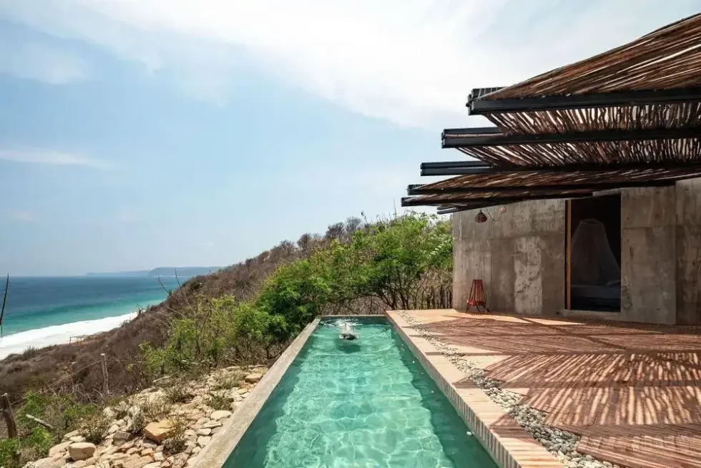
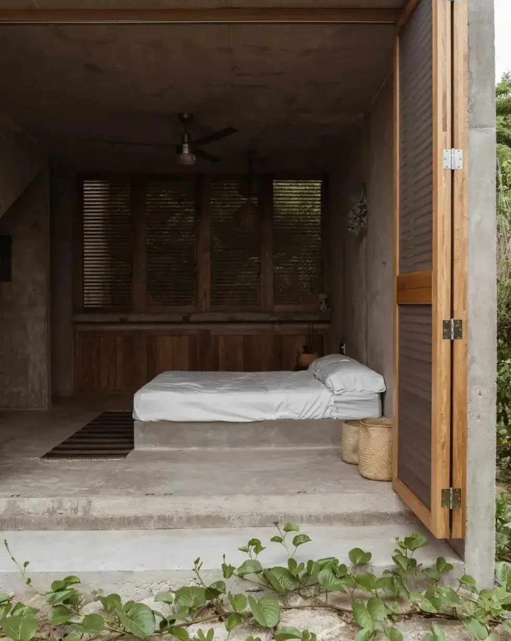
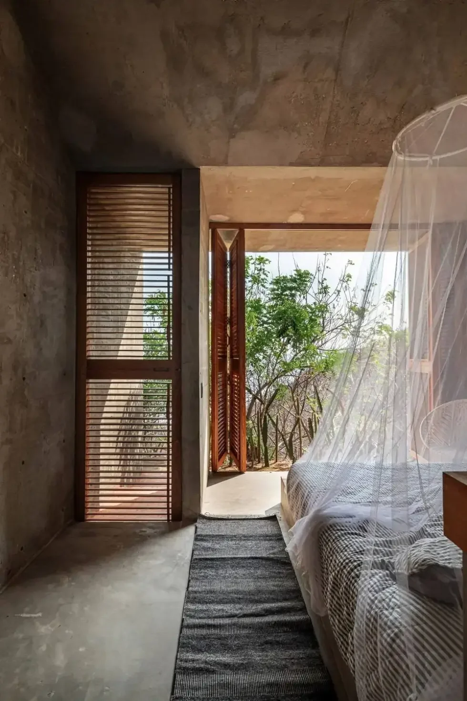
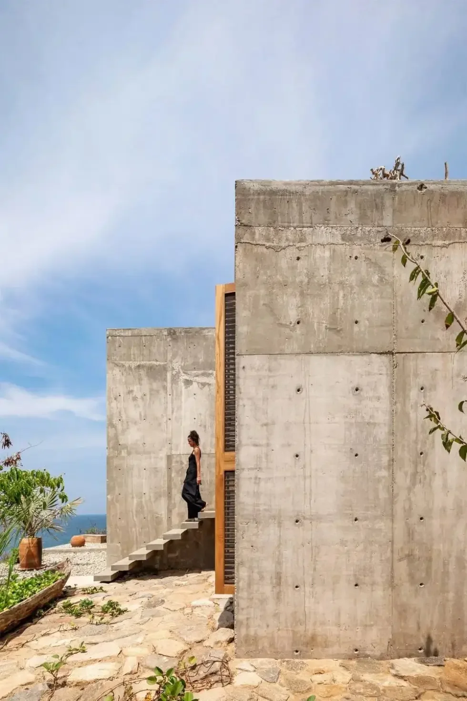
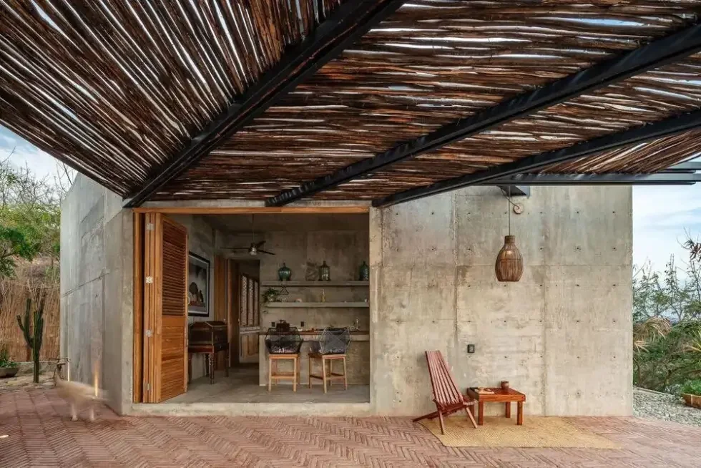
Images courtesy of Espacio 18 Arquitectura

