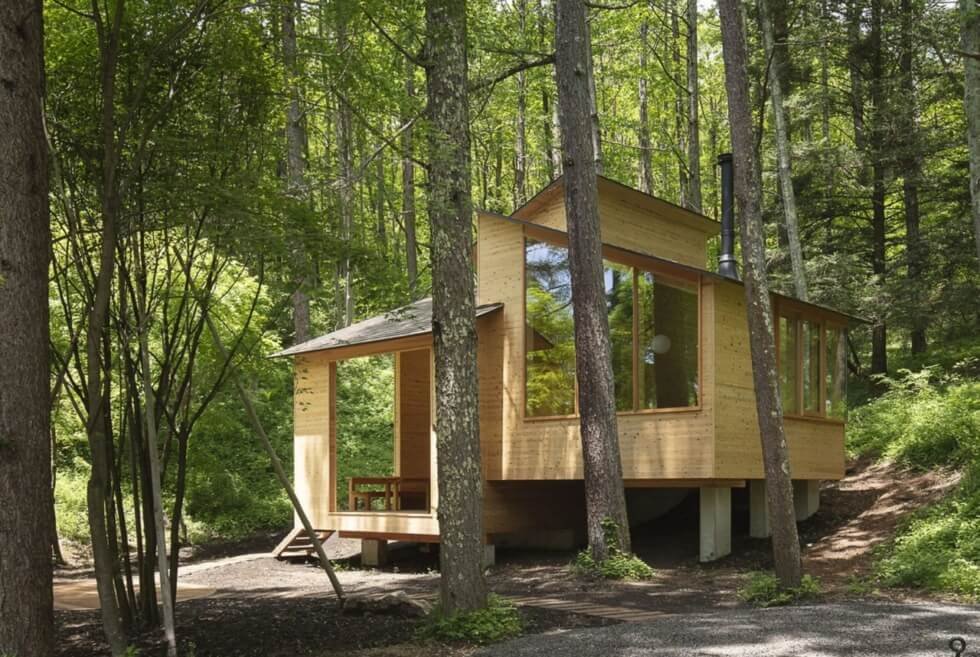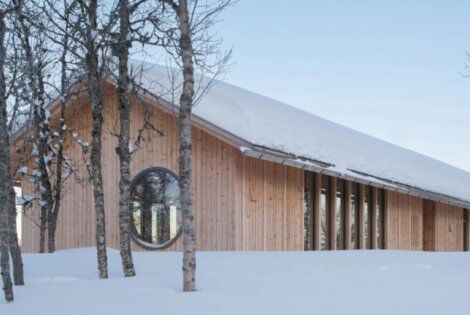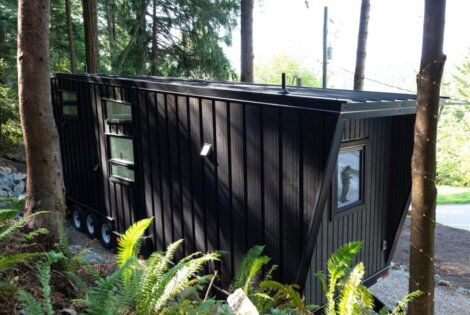K+S Architects’ Forest Hut sits amid pristine forests at an altitude of 1000m in Karuizawa Oiwake, Japan. The structure, bordered by protected wildlife on the north, is built with minimal disruption to its natural terrain by having the floors strategically terraced at different levels to adapt to the site.
The site, as the team described it, is flat and diamond-shaped, with one side adjacent to a gravel road. “The axis of the short diagonal line is almost in the south direction, and the land has a fan-shaped slope that wraps around the diamond-shaped plan.” The outcome is a modest home spanning three levels.
The lower floor of the Forest Hut serves as a covered terrace or outdoor space and it connects to a garden. This area can also be used as a main dining room in the summer months. Meanwhile, the middle floor features a semi-outdoor space finished with a kitchen, cushioned benches, and a central multi-purpose hall. Then there’s the outer periphery which provides specific areas for cooking and relaxing by the wood-burning stove.
The terrace and hall can be fully opened to connect the two areas and also for ventilation. Lastly, the upper floor houses the sleeping area with a sofa bed. The bathroom is positioned to look out to mountain views opposite the road while openings on each floor frame specific views of the surrounding forest.
The Forest Hut rests on a minimal foundation with some sections extending outwards and with the hall roof supported by five pillars. These are slender beams measuring just 75 x 150 millimeters and double as mullions for the wooden fittings. “Each of the three floors set in the forest, the openings were selected to correspond with the surrounding forest, and by layering them at different levels depending on the site, it became a place that is more integrated with the forest.”
Check It Out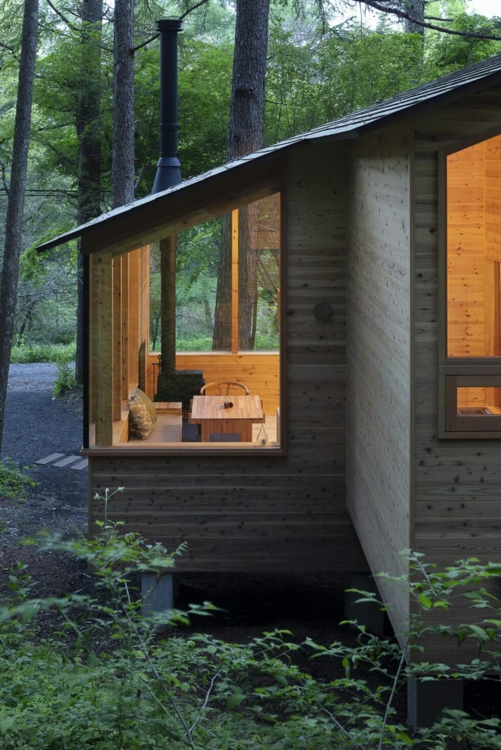
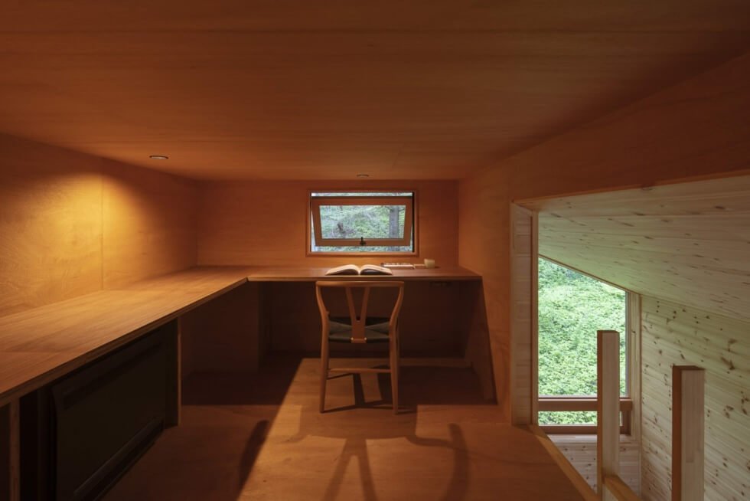


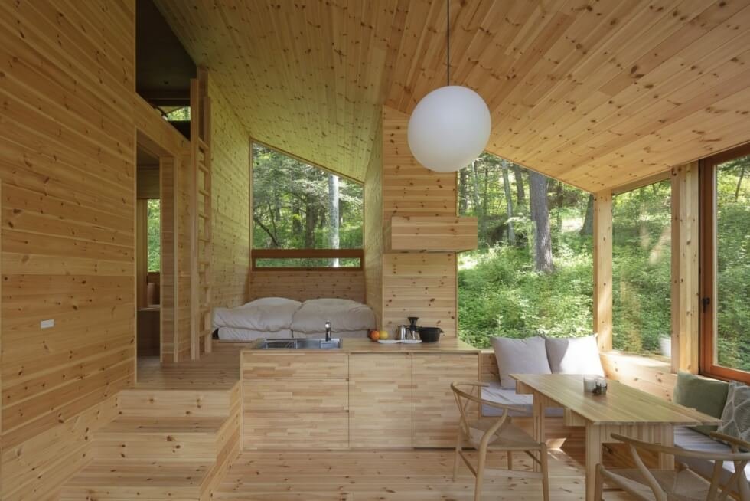
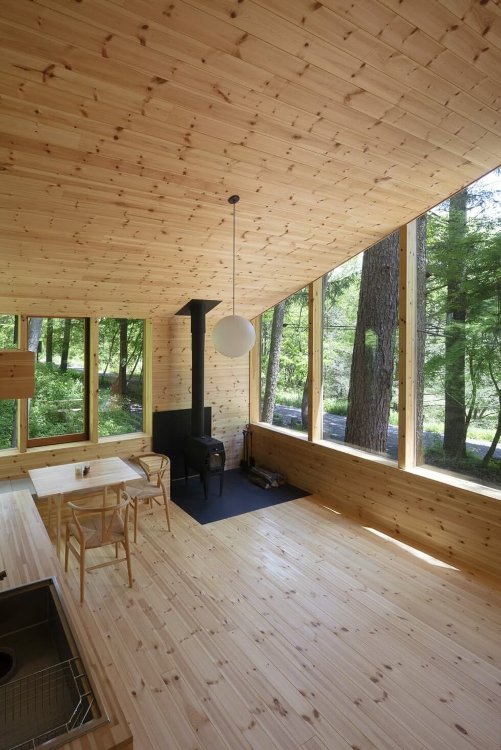
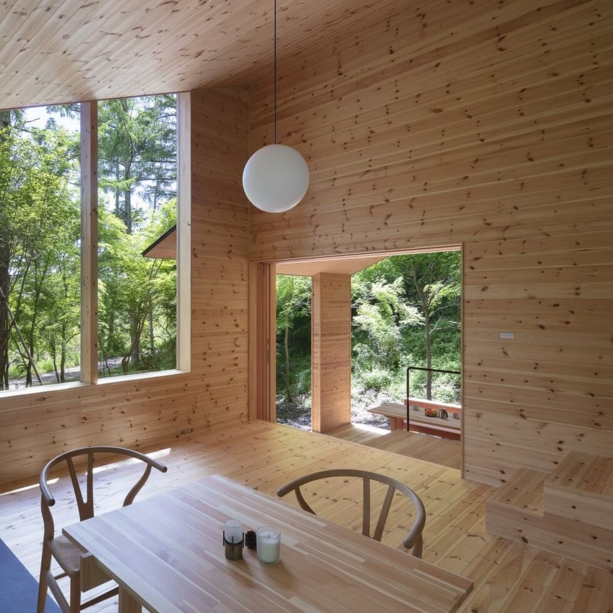
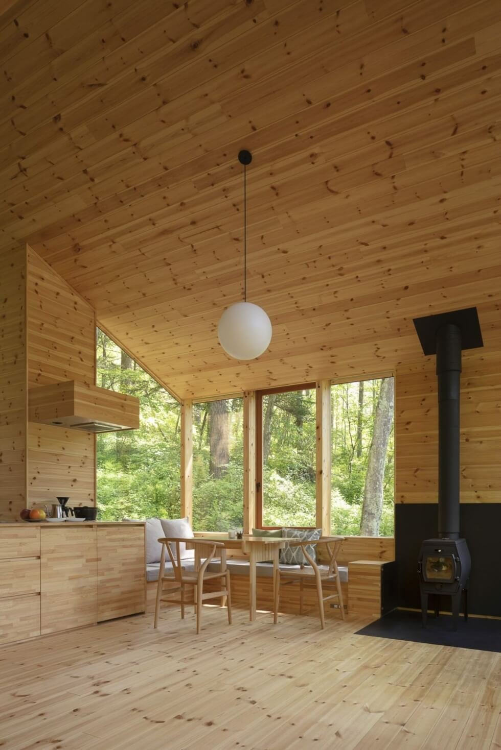
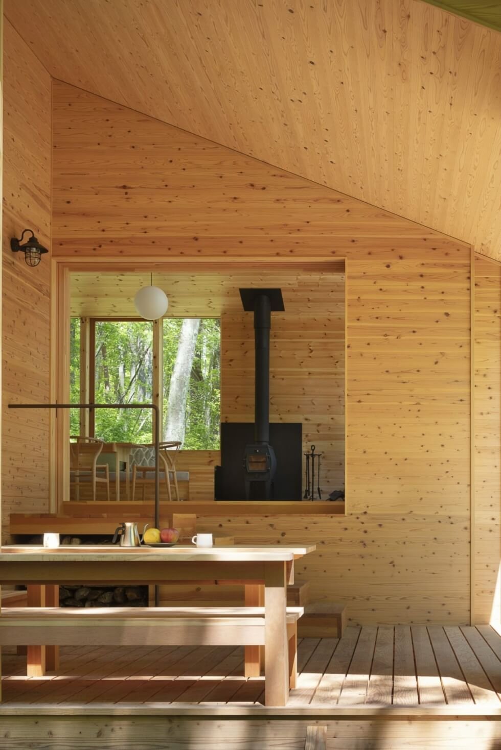
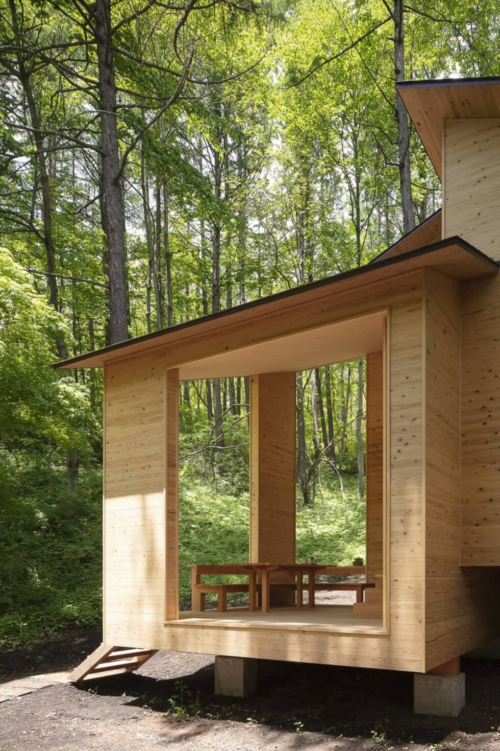
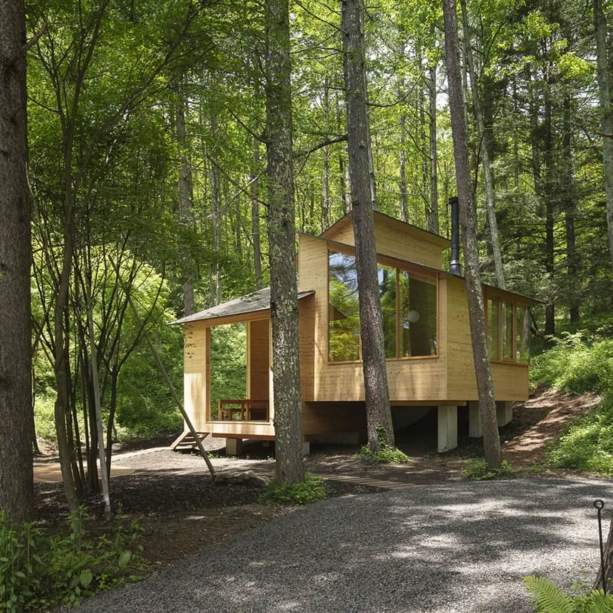
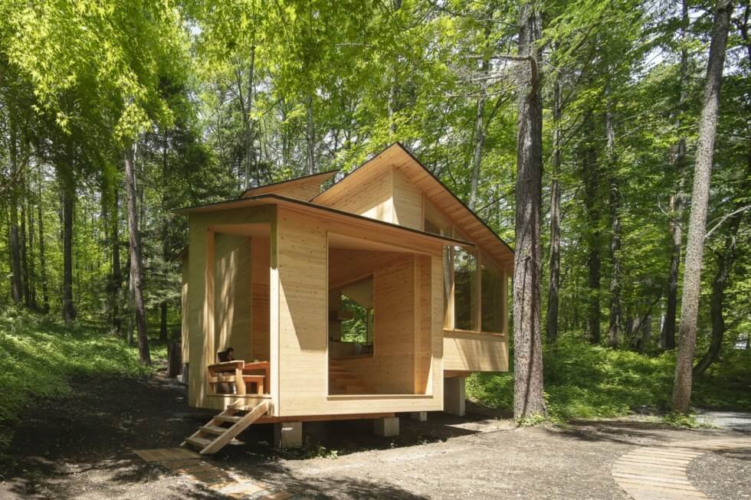
Images courtesy of K+S Architects

