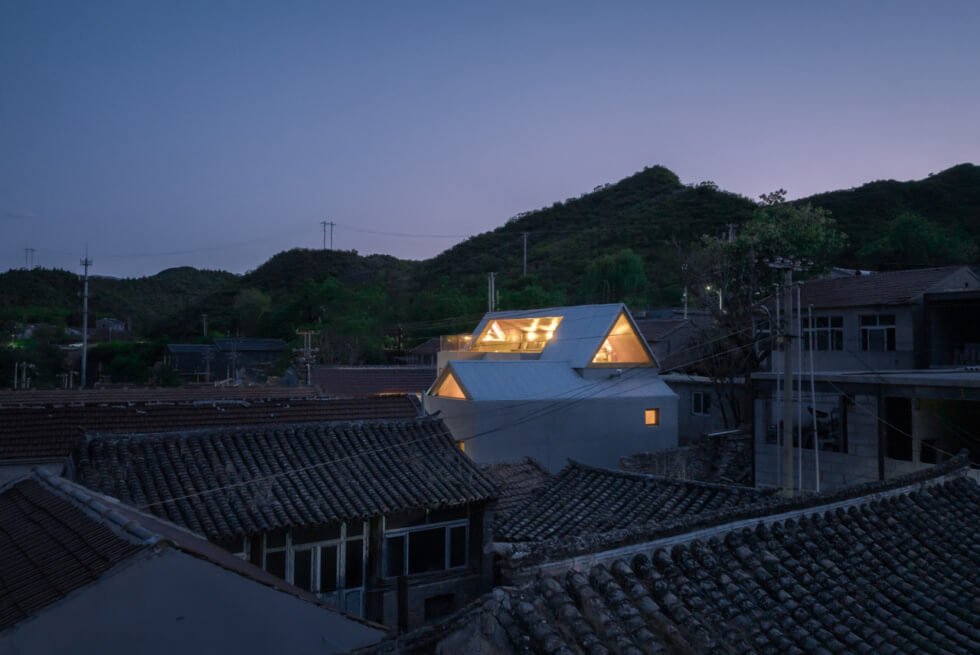When architects are faced with a small plot of land, the only to optimize the area would be to build higher. Chaoffice was in this type of situation wherein it only has a 1,076-square-foot lot in rural Beijing to work with. Plus, there are several houses around the perimeter which poses another challenge. Nevertheless, here rises the House of Mountain Birds.
According to the firm, the inspiration for this project was a previous work of theirs – the House of Steps. The client was apparently enamored after a brief stay there and wanted a dwelling that embodied some of its elements. As with any home, having a panoramic view of its surroundings is a desirable feature.
With a solid game plan already in their hands, the team manages to erect a 1,776-square-foot modern home. The architects go for a sloping roof style that matches that of others within the area. The House of Mountain Birds is a vacation home for the owners when they want an escape from the city.
Therefore, its prevailing motif encourages relaxation, which Chaoffice delivers. The most prominent characteristic of this residence is the two perpendicular roofs. The bottom covers the main volume, while a cutout on the upper structure flows into a terrace that overlooks a small courtyard.
The House of Mountain Birds boasts a stylish interior with generous natural lighting. The combination of steel beams, concrete, and timber makes the spaces feel industrial yet cozy. A spiral staircase takes you up to the roof terrace, while another leads to the second floor. There are a total of three en-suite bedrooms.
Learn more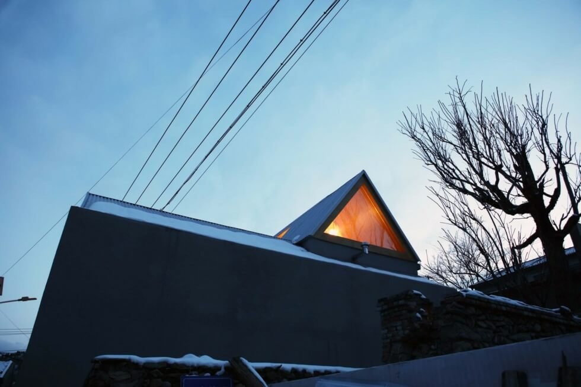
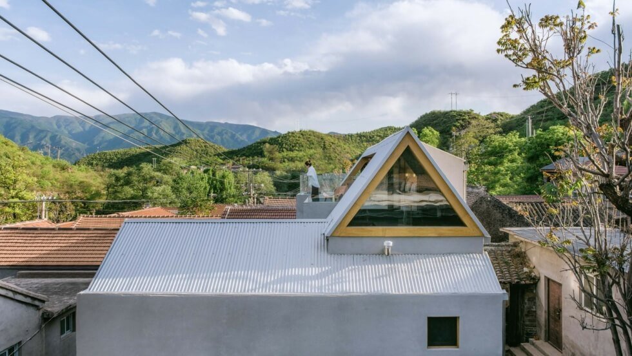
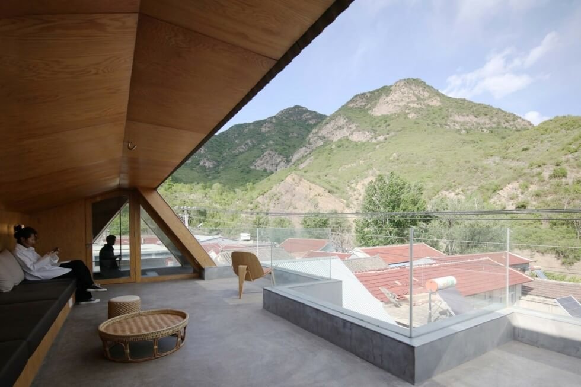
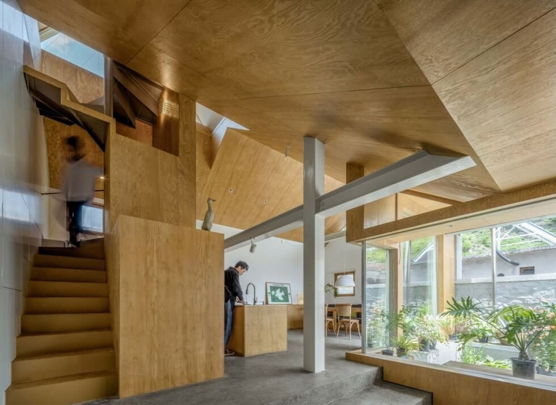
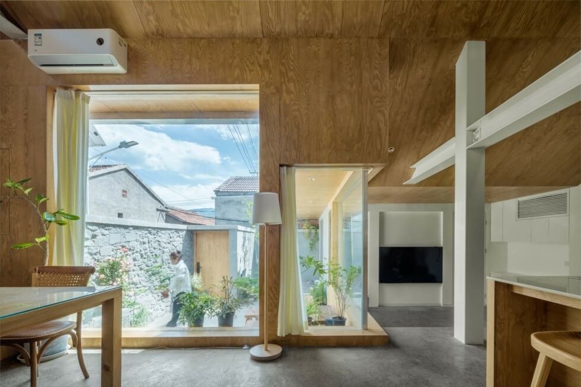
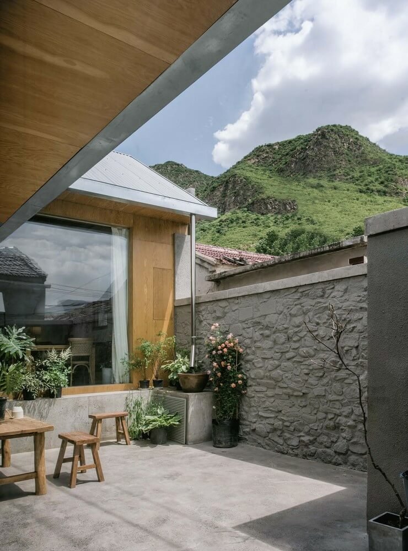
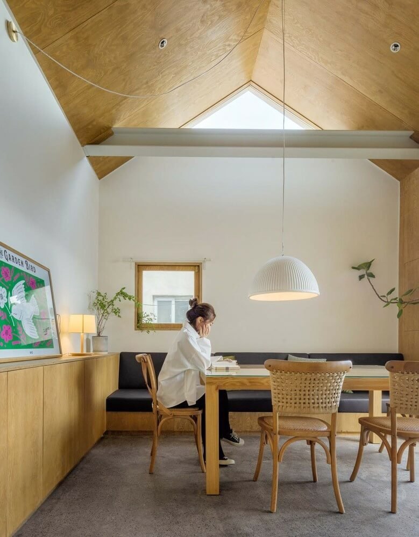
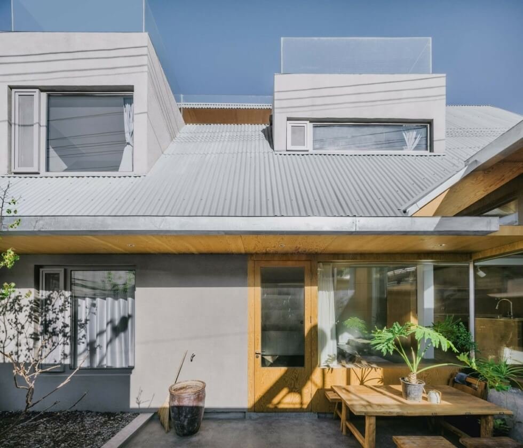
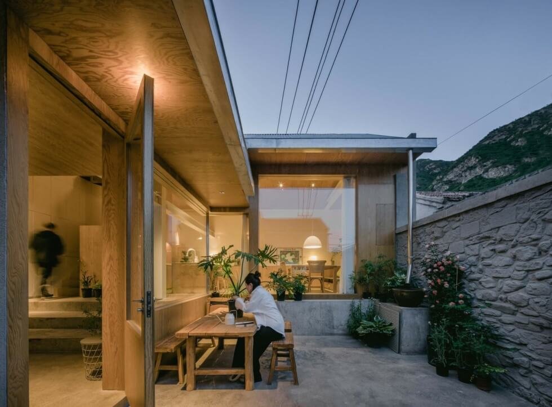
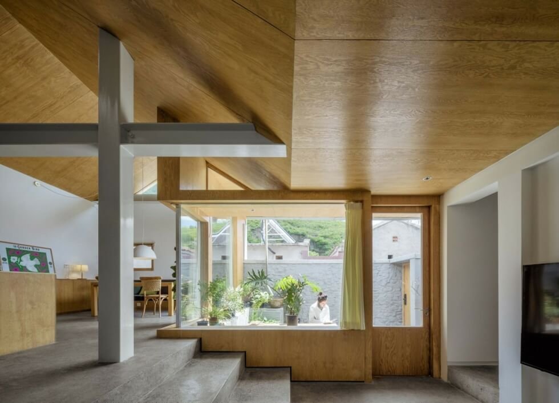
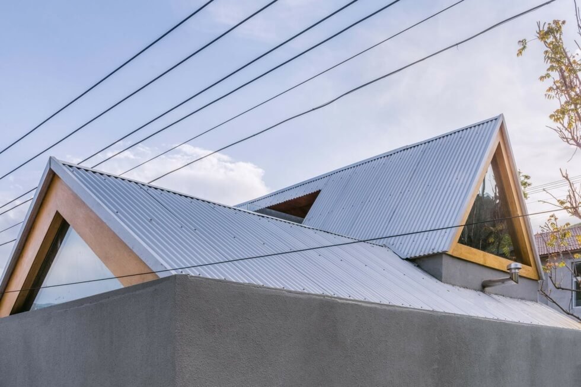
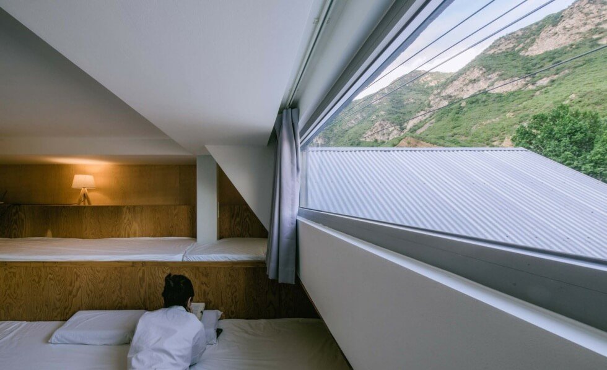
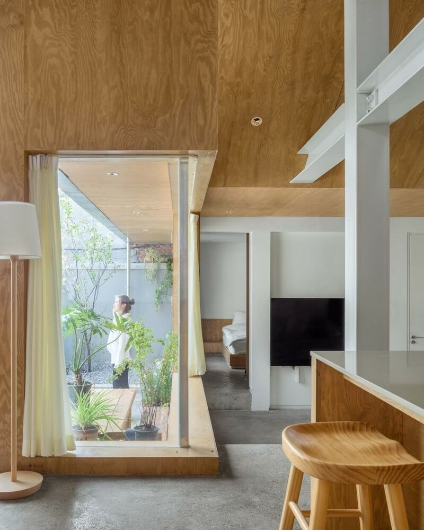
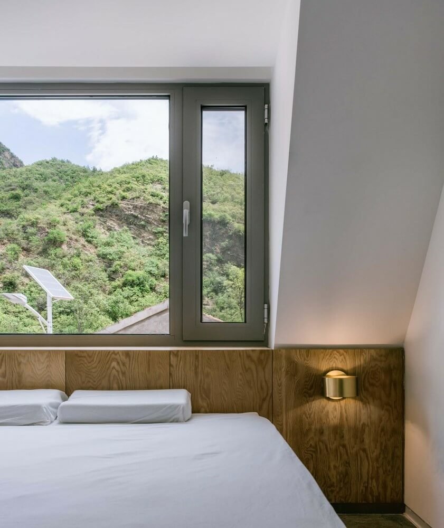
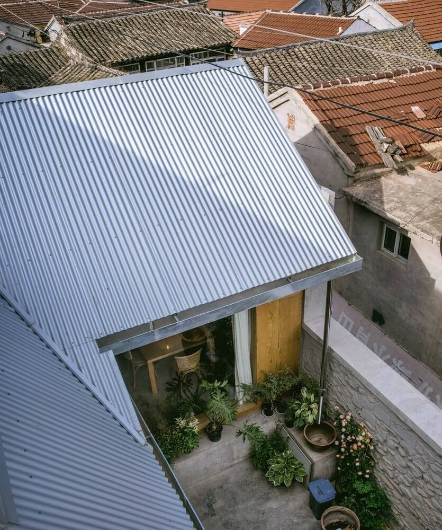
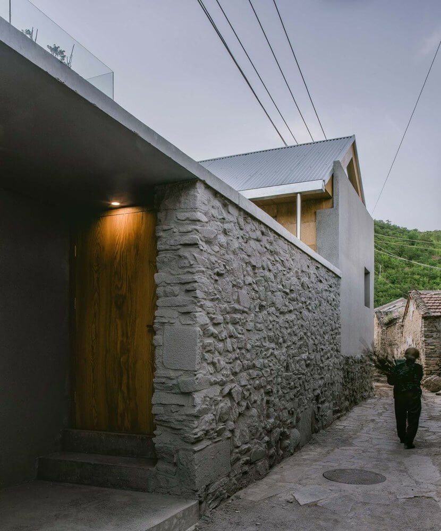

Images courtesy of Chaoffice/Yumeng Zhu/Zhi Cheng

