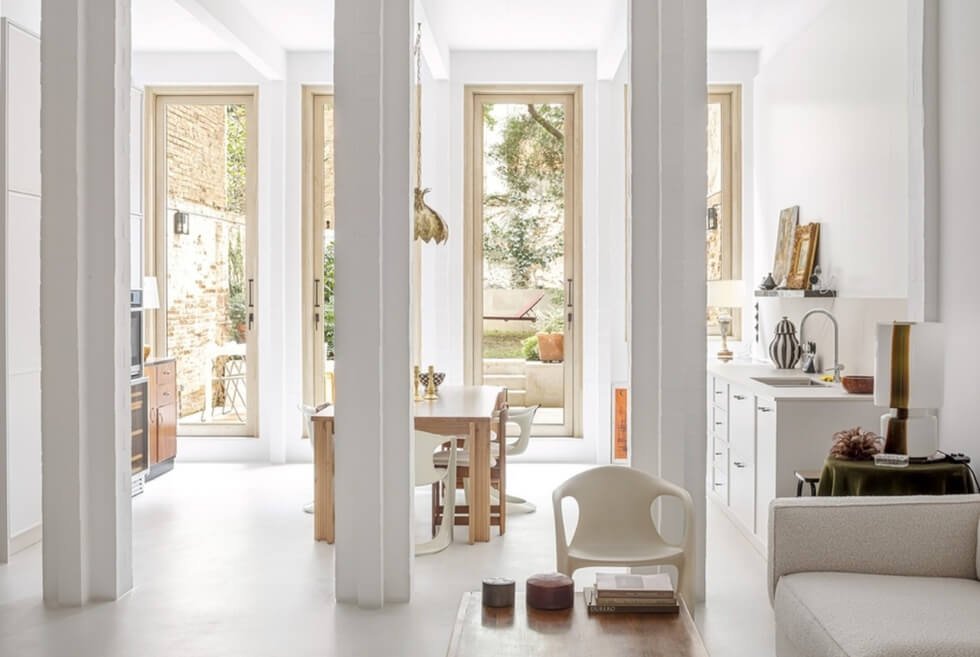Barcelona-based architecture studio HARQUITECTES incorporates its staple brickwork and glazing into the renovation of Casa 1616. The townhouse, nestled between partition walls in the dense urban neighborhood of Sant Gervasi, stands with its elongated, narrow brick facade that opens on both ends. One end faces the street while the other spills onto a private rear garden.
The facade of this three-story family home is a marriage of old and new with its rustic brickwork and arched openings accentuated by glazing that opens the interiors to natural light. Renovation revolved around two fundamental considerations. To provide privacy within the structure while maintaining exterior connection through the landscaped garden. This results in the street-facing side of the house accommodating the staircase to shield the interior from the street noise and also serves as a patio that allows natural ventilation.
Then each of the three levels are given their specific functions. The ground floor of Casa 1616 hosts the common and social spaces in a single, spacious area as such it is larger than the upper floors and utilized the volume of an original construction on the plot. Meanwhile, the first floor is dedicated for the children’s play and study space while the uppermost floor is used for the parents’ work and rest area. This strategic distribution of spaces allows the house to adapt to the diverse needs of its occupants while maintaining a cohesive spatial organization.
HARQUITECTES also replaced traditional load-bearing walls parallel to the facade with a dense grid of cross-shaped brick pillars positioned closely together. These pillars both define the core purpose of each floor and serve as main structural elements that organize the floor plans and even the facades. The team then adapted a Scandinavian approach to the finishes and furnishings of the interiors.
Learn More Here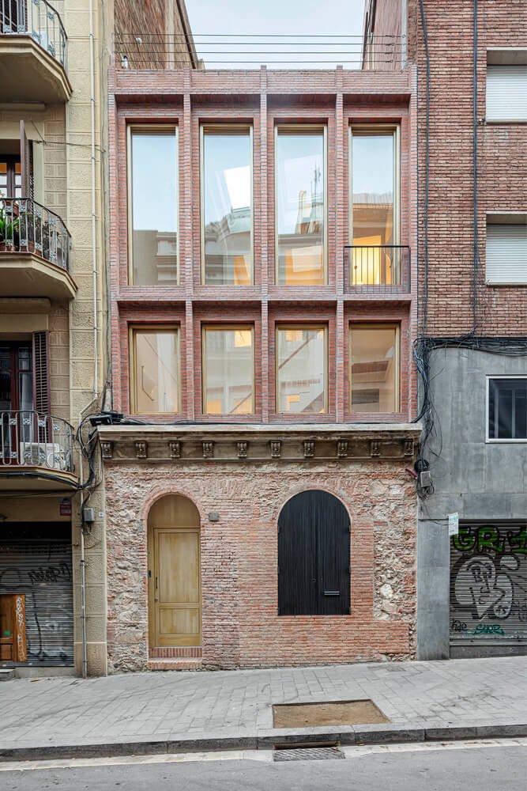
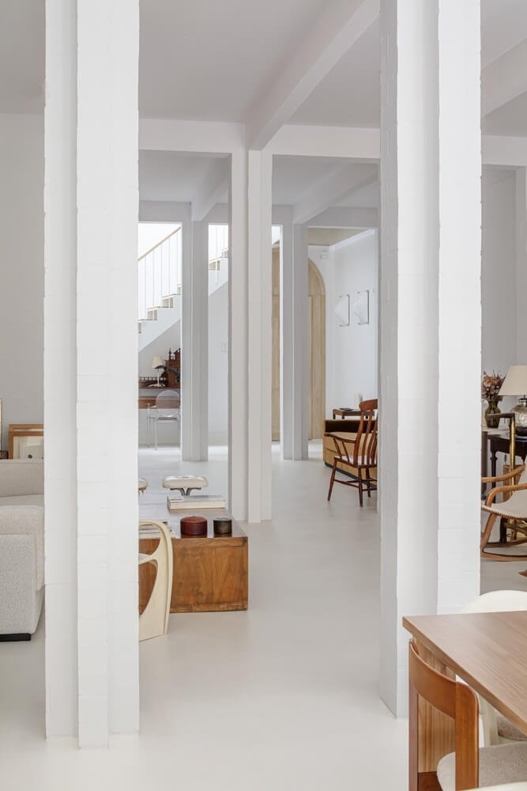
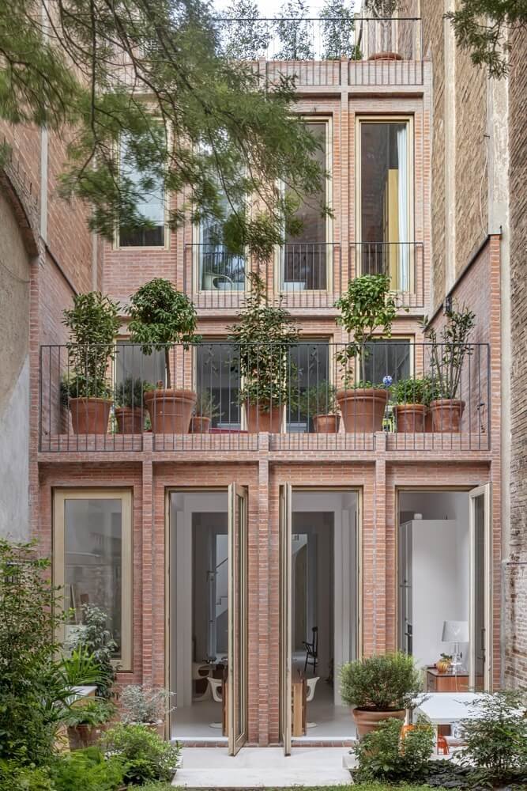
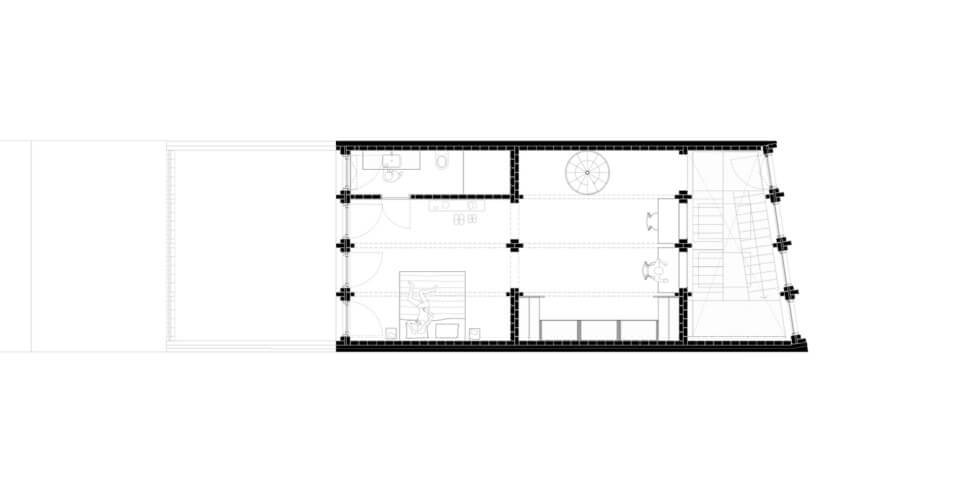
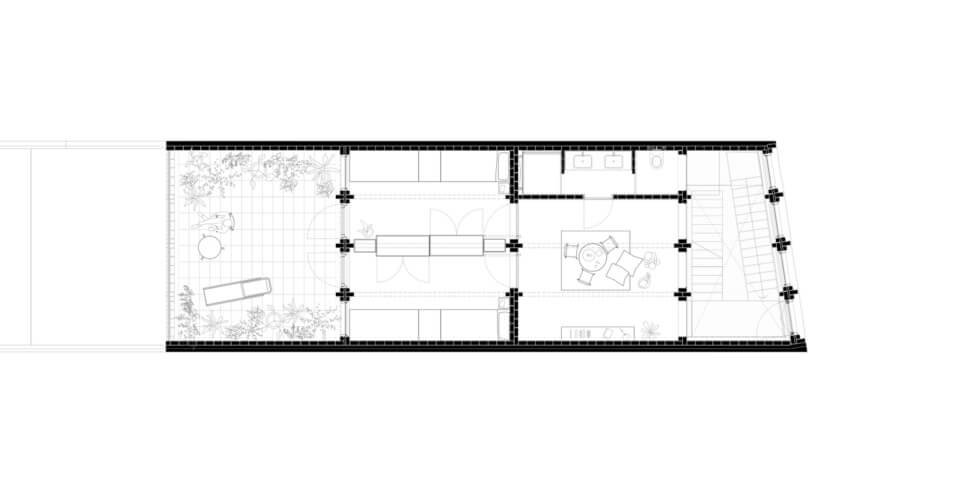
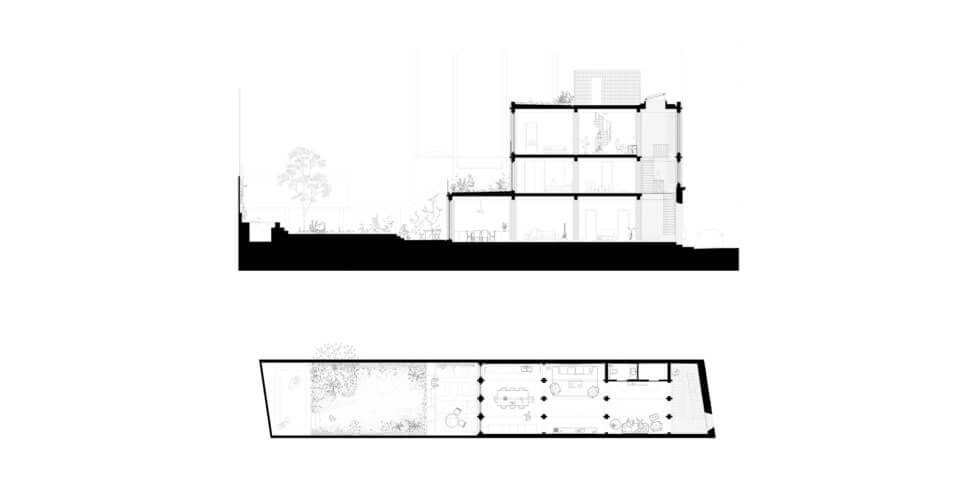
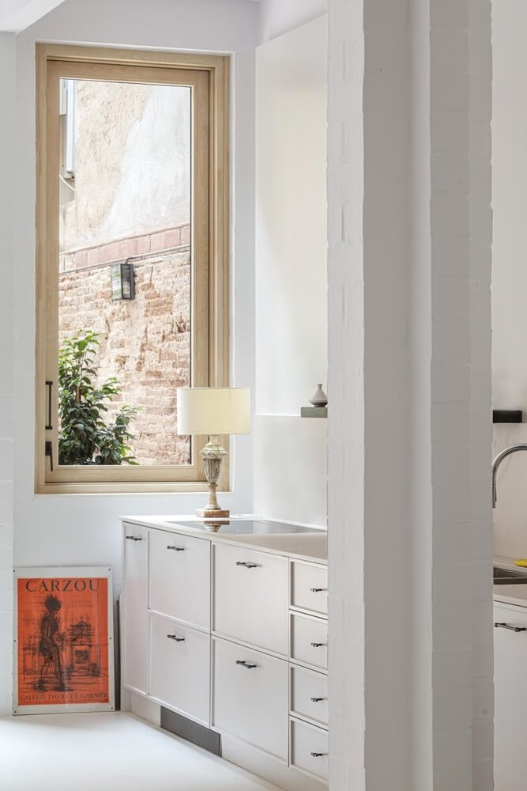
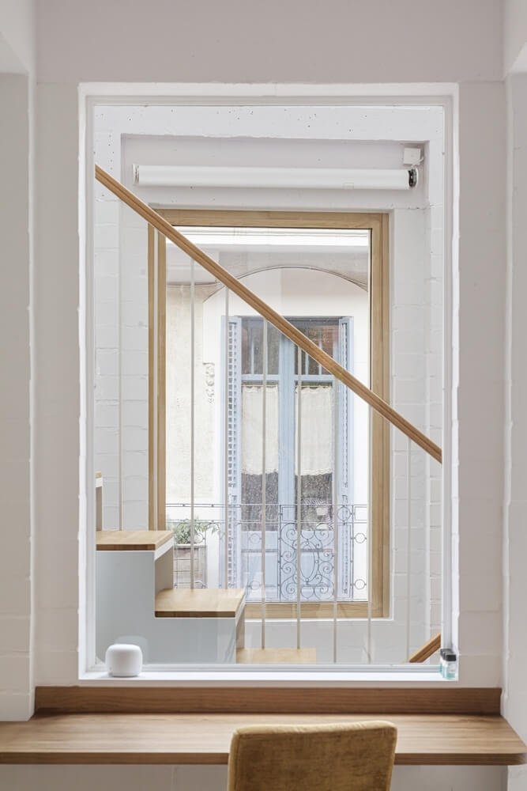
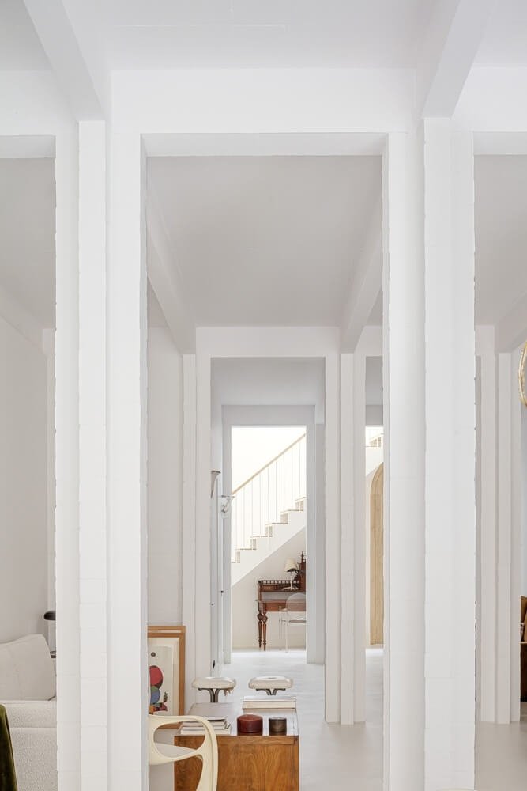
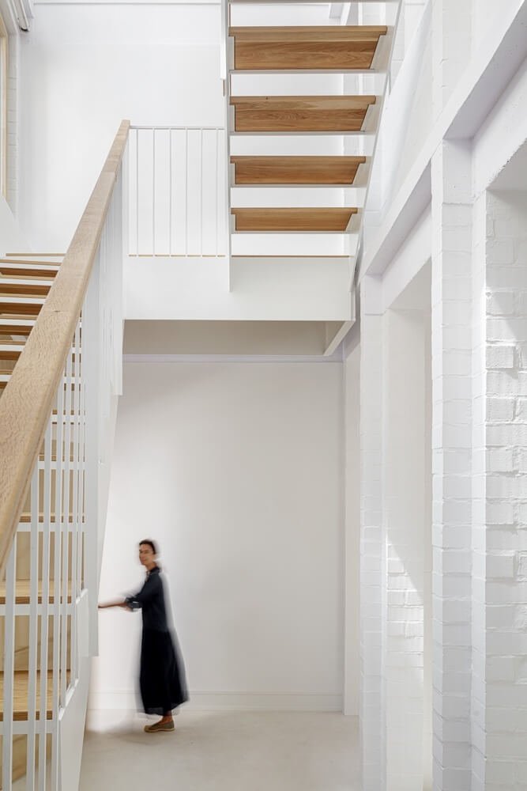
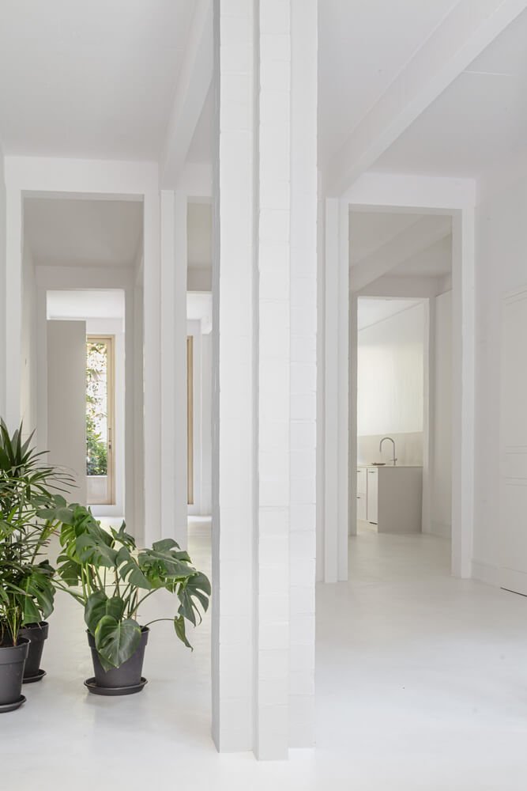
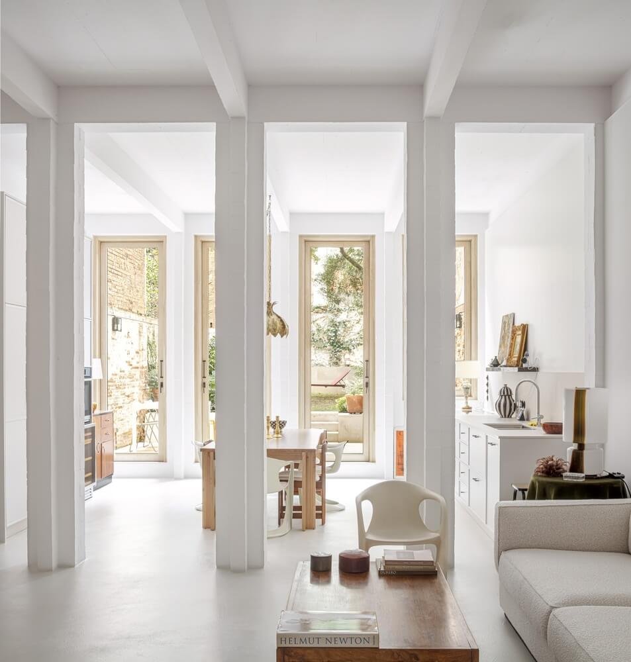
Images courtesy of HARQUITECTES

