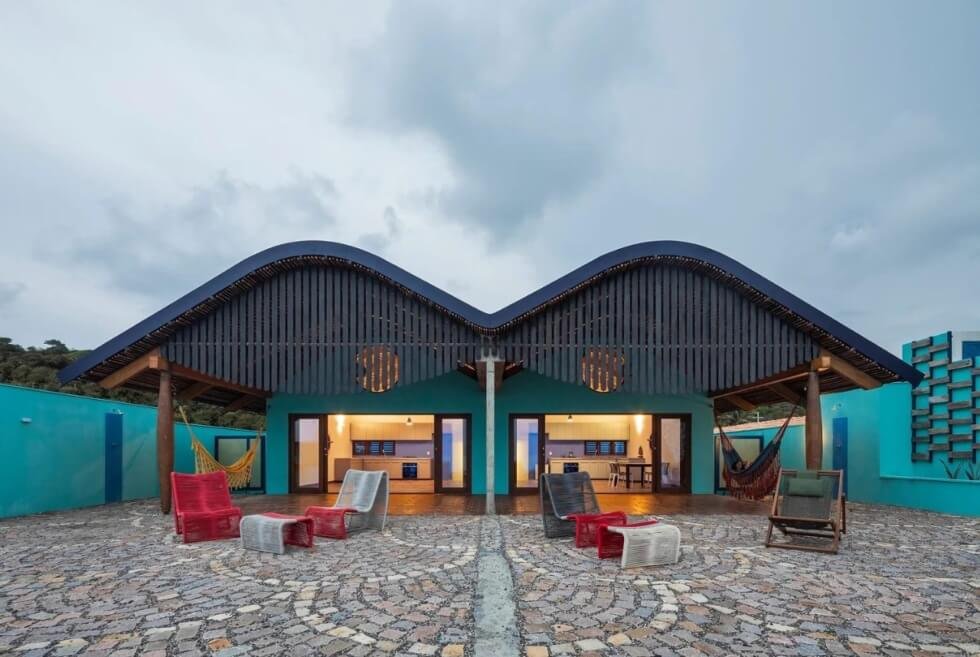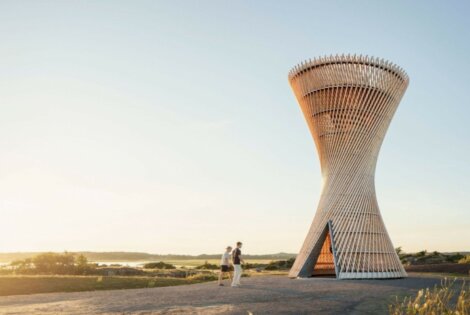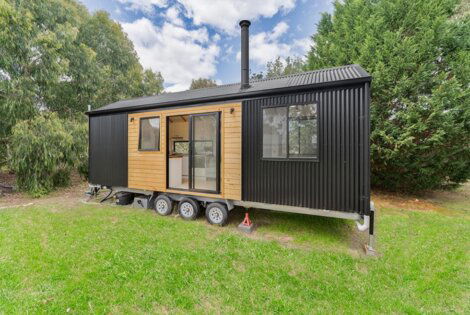On Sagi Beach (Baía Formosa, Brazil), the Gutter House by Atelier Daniel Flórez pays homage to the country’s past sailor-architects with the undulating roof structure. The house is designed as a twin set of beach houses shaped like an inverted ship.
The house was built for two friends in a fishing village in Sagi, a village in northeastern Brazil, the closest South American continental point to Europe. For centuries, the ships of the Portuguese Empire have sailed its waters for trading, fishing, and building settlements.
“Curiously, the anonymous architects who had the knowledge to erect the baroque cathedrals of those cities were the shipbuilders. With their constructive knowledge of wood, transmitted for generations, they achieved great fame and prestige and erected the cathedrals of cities as important as the nearby Olinda, with its wooden structure crowned by majestic baroque domes,” writes Flórez.
Atelier Daniel Flórez built the Gutter House in memory of those past architects and sailors. The structure features a double roof coated with wooden “scales” formed like waves or dunes. This succession of structural elements of laminated wood (ribs) is fixed into a 22-meter-long concrete gutter clad in blue ceramic tiles and visible inside the house. The gutter catches rainwater from the roof to irrigate the flower beds that are placed on the rear facade to serve as a “green protection against the strong sun of the evening.”
Meanwhile, the interior features a mantle of curved wooden and bamboo .beams to mimic naval interiors. Together with the sculpted pillars like masts, the flooring fishing scales, the circular windows, and the blue color, the Gutter House pays tribute to the craft and knowledge of those ancient and heroic sailor-architects.
Check It Out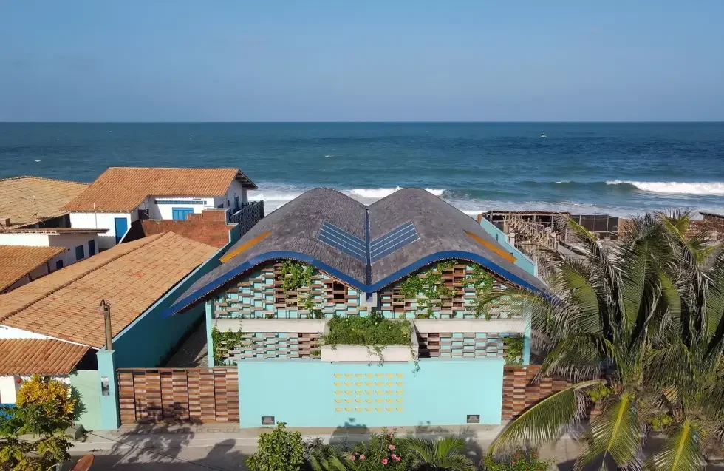
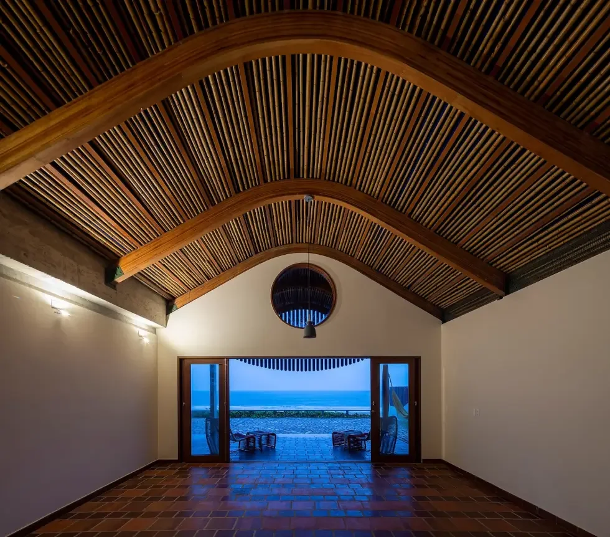
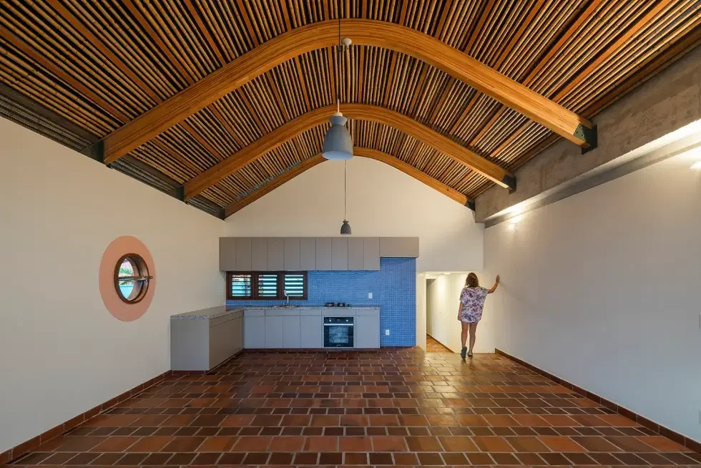
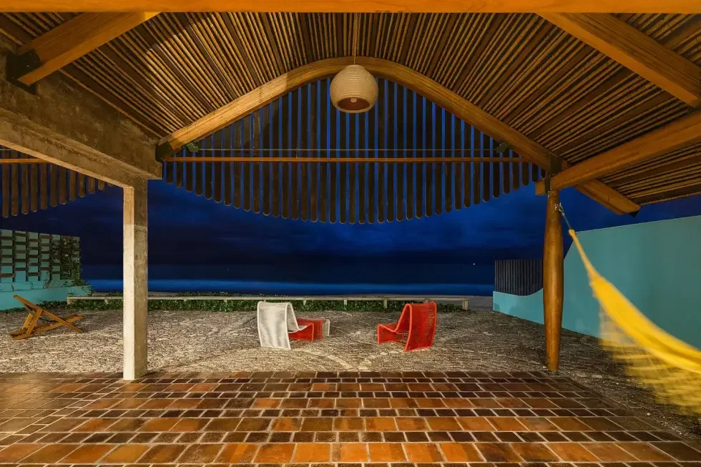
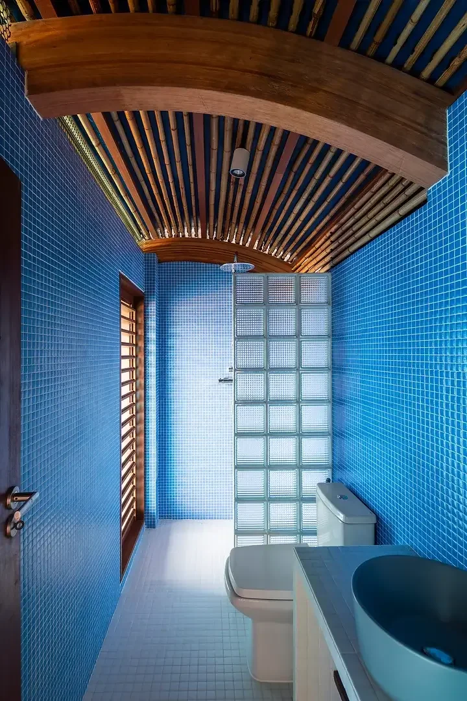
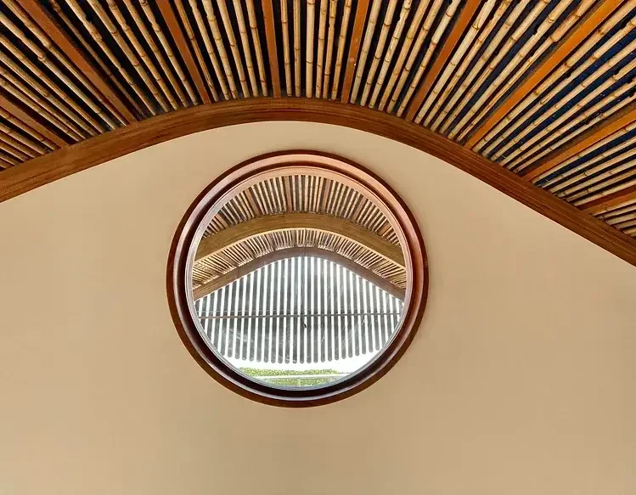
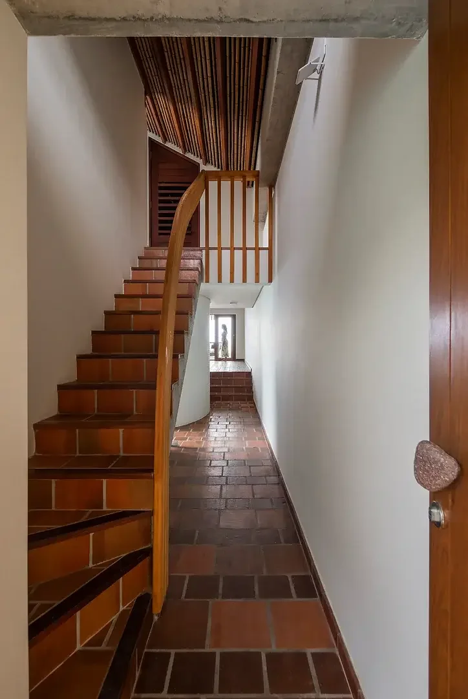
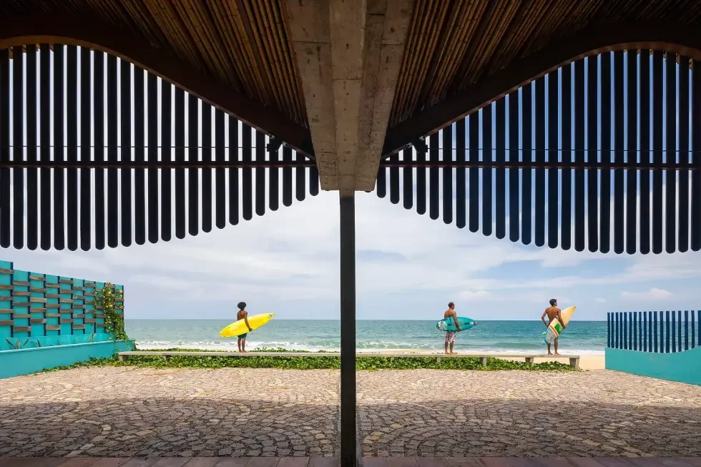
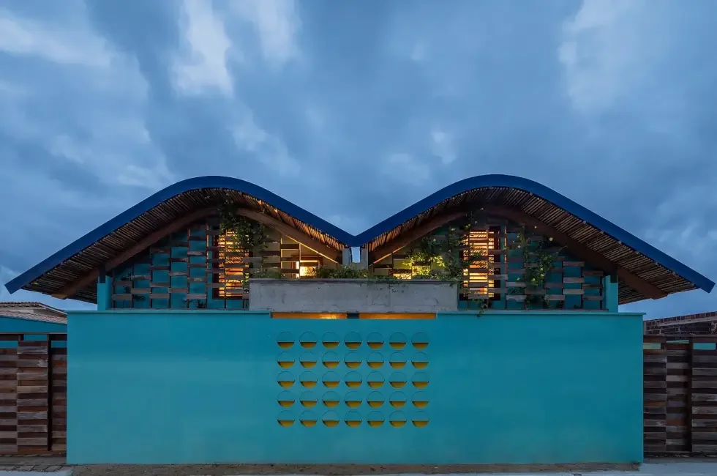
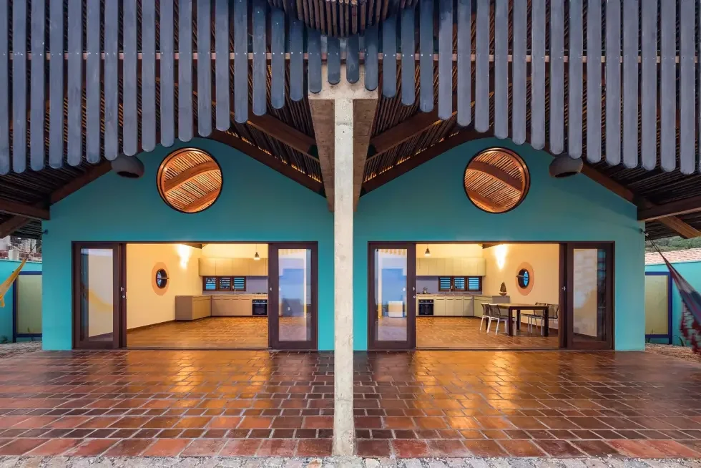
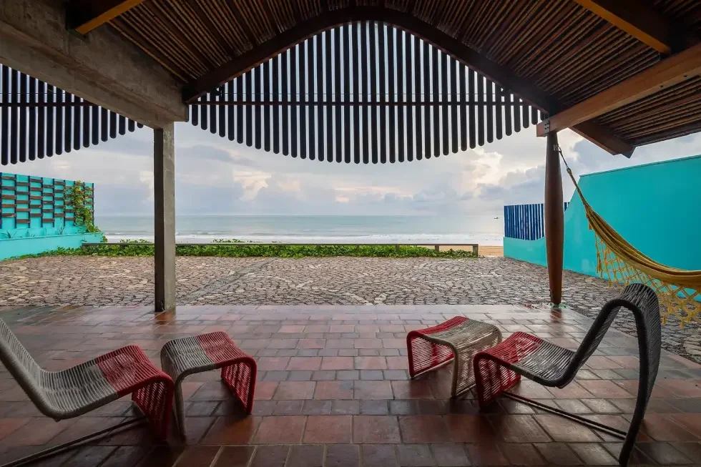
Images courtesy of Atelier Daniel Flórez

