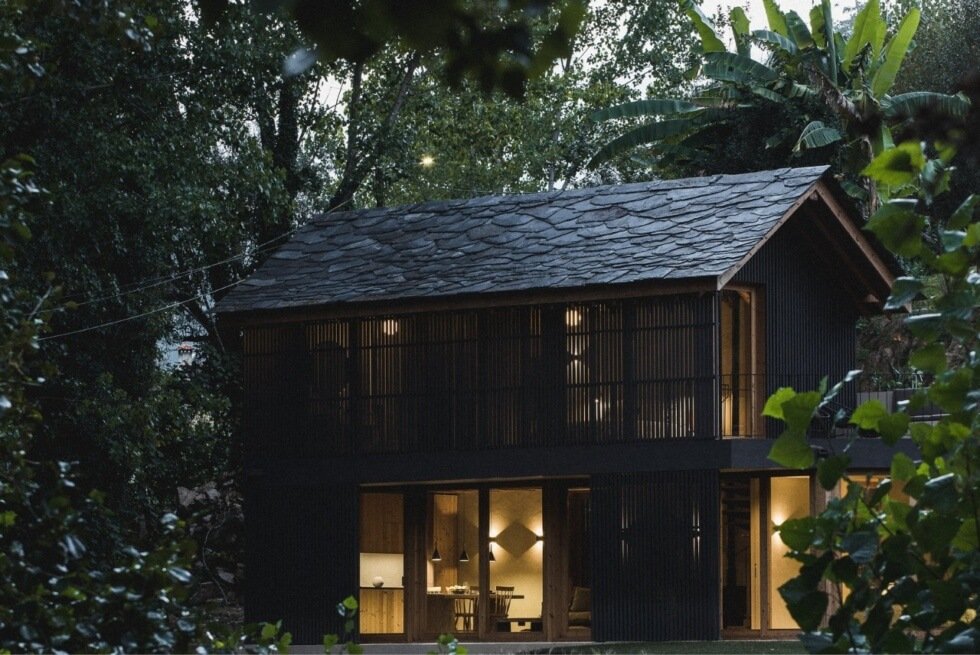Since we can’t speak for everyone, let’s all agree that the ideal home differs based on personal preferences, cultures, and location. Depending on the type of dwelling you desire, it can feature a modern or rustic design. The Granary House falls into the latter category as MIMA Housing and Marta Brandão revamp an existing structure into something remarkable.
As the name reveals, it was formerly a threshed grain storehouse in the middle of the woods. Now, it flaunts a minimalist motif both outside and inside. You can find this residence in Arouca, Portugal amid a lush forest. It’s the perfect spot for folks who want to distance themselves from the frantic bustle of the city.
The Granary House can lull you to sleep with the gentle sound of the wind rustling through the trees or relax from the burble of the rushing river nearby. The terrain positions the building perfectly as it overlooks the waters below. Instead of tearing it down, the team behind it are just improving upon the traditional plan.
They’re turning it into an inviting abode which encourages those who visit to stay longer. The two master bedrooms occupy the second floor and both feel open thanks to the high sloping ceiling. The abundant use of timber and microcement throughout the Granary House evokes warmth.
Meanwhile, the façade of the Granary House is clad in dark wooden slats to diffuse the light that filters in. A view of the roof shows slate from the local ruins. The combination of the scenery and vintage silhouette of the home creates a visual harmony that urges you to enjoy everything it has to offer.
Learn More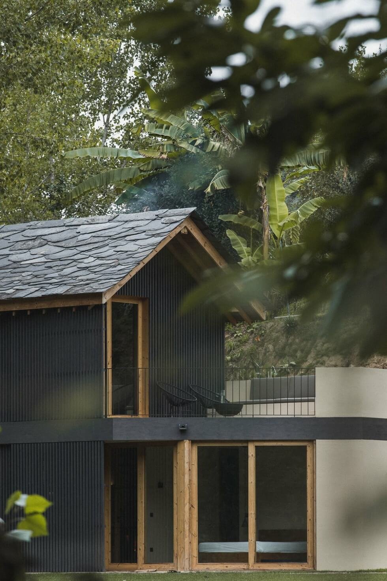
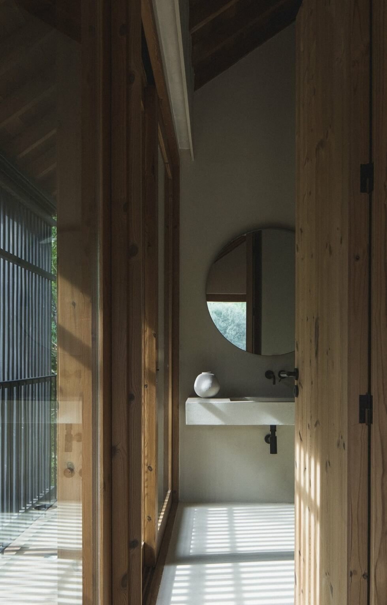
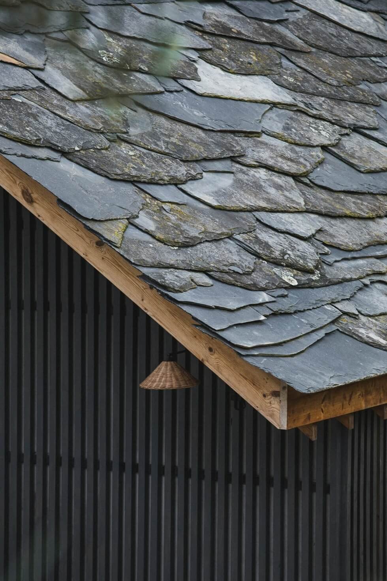
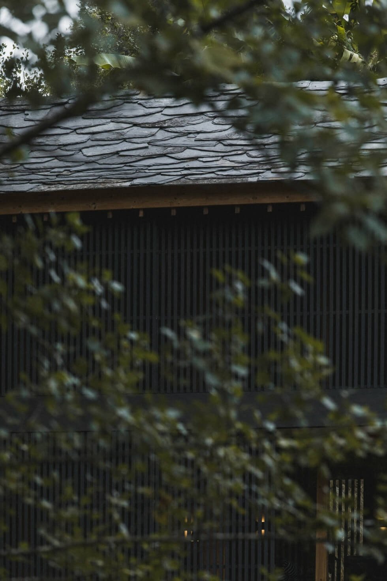
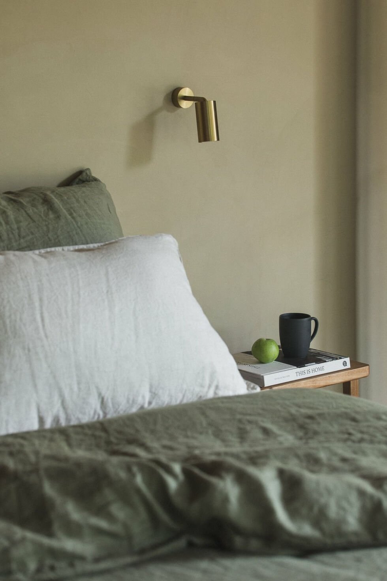
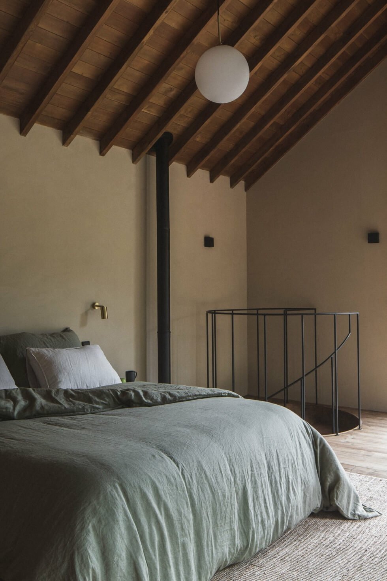
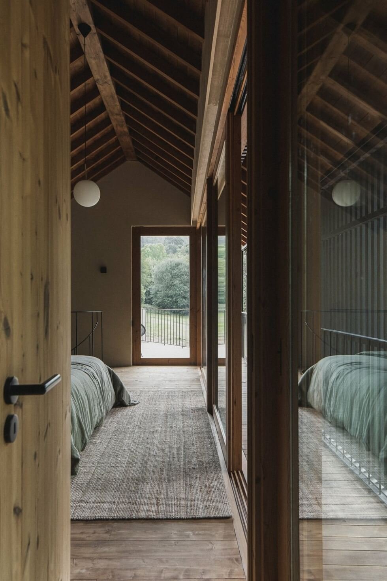
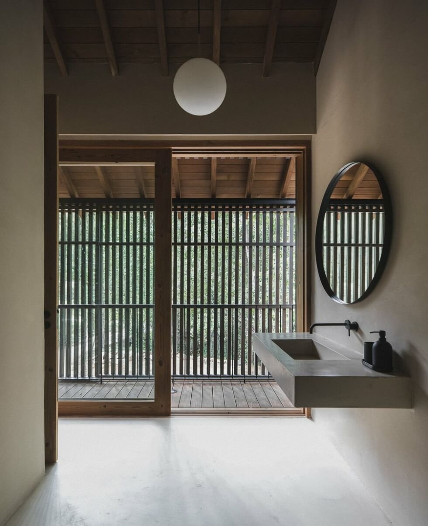
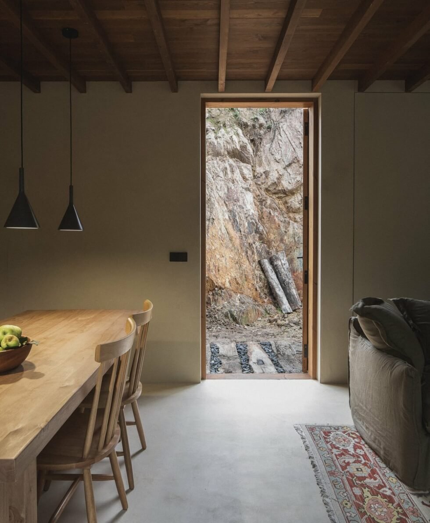
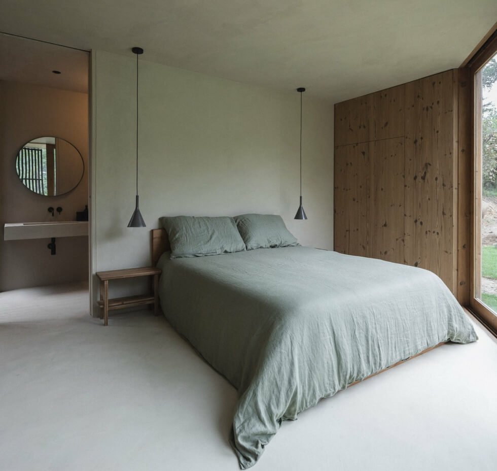
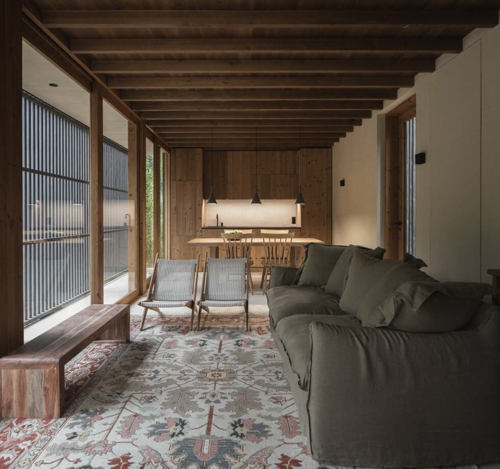
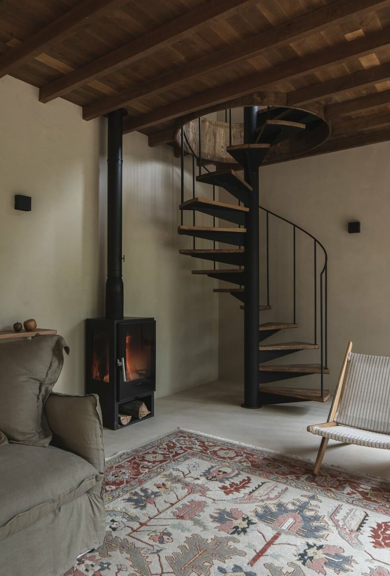
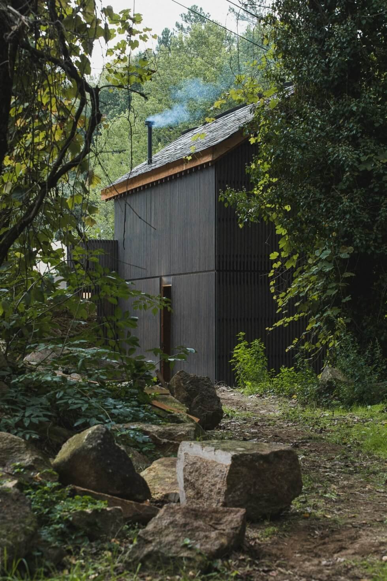

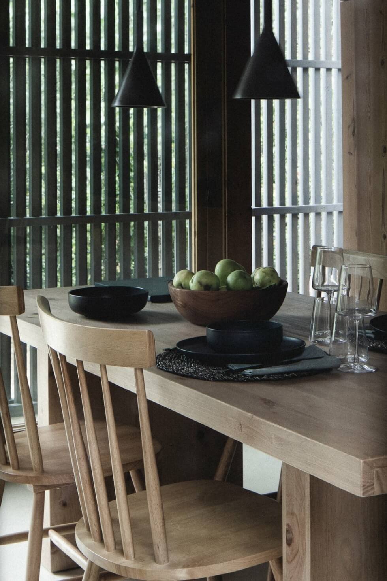
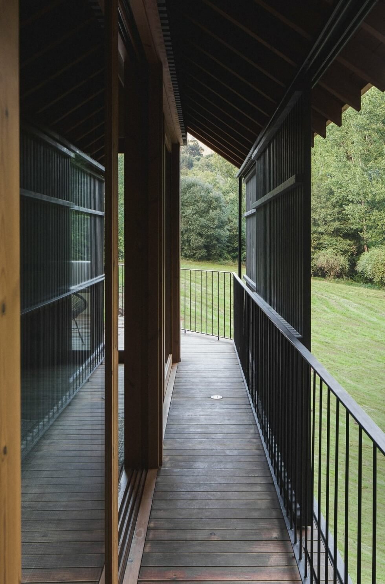
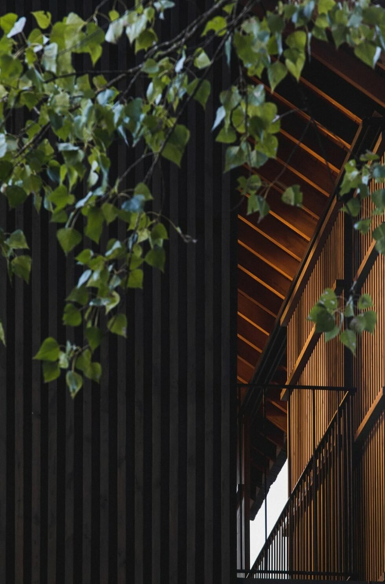
Images courtesy of José Campos

