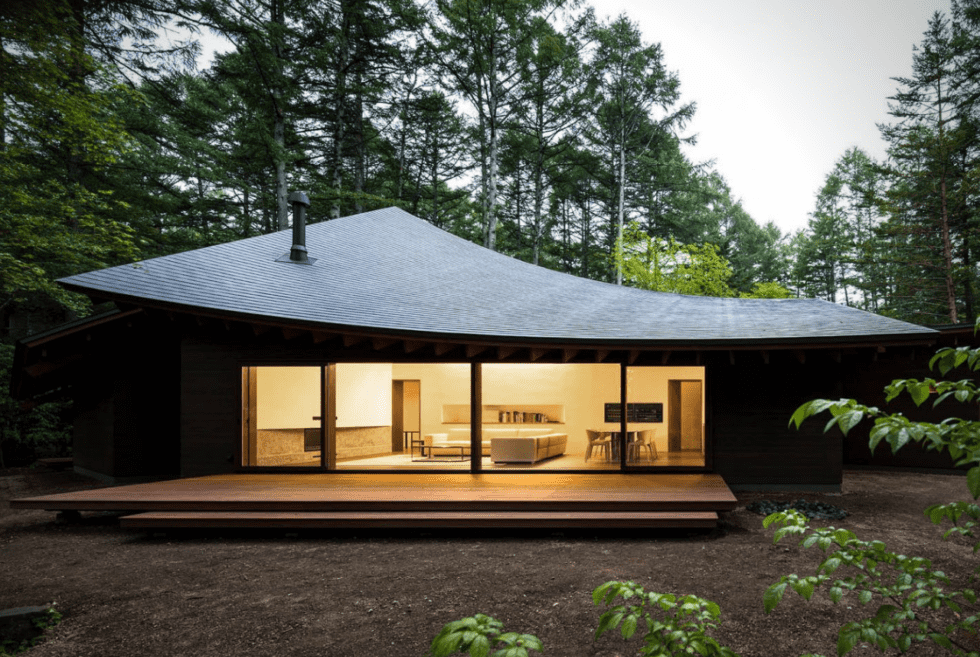There’s no shortage of excellent, quirky homes in Japan — such is the Four Leaves villa located in a forest in the Karuizawa, Nagano prefecture of Japan.
The privately-owned house is designed to accommodate the owners and their friends in the rich natural environment surrounding the space. Each facet of the household comes masterfully designed, giving special concern to orientation. For instance, the living and dining spaces face south-east for a brighter environment. On the other hand, the master bedroom and bathroom are facing west for optimum privacy and a grand view of the forest.
Rather than making the environment adjust for the house, the designers opted to do the exact episode. They built the home’s compartments into three interconnected volumes placed on site among pre-existing trees.
What gives the house its name is its uniquely shaped roof. The designers made curved surface that mimic gently twisted leaves. The resulting silhouette resembles a pile of leaves that have fallen from the branches of surrounding trees. A slight dash of architecture parlante, but not too on the nose.
Timber cladding and exposed ceilings keep the structure organic. Curved wooden joists, meanwhile, come naked on the interior to highlight the contour of the ceiling. There’s a strikingly anti-minimalist approach here despite the simplicity of design. It defocuses the structure to let the outside in, making the forest an integral part of the villa. Hit the link below to find out more, and make sure to check out KIAS’ other excellent projects.
MORE INFO HERE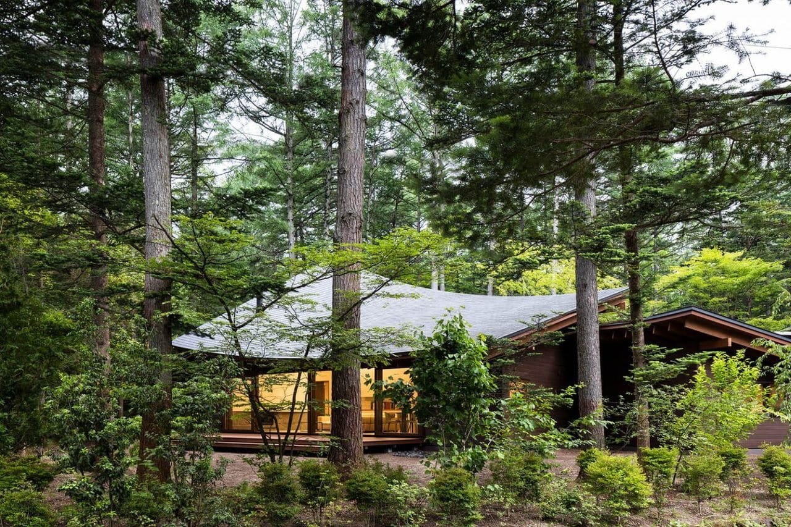
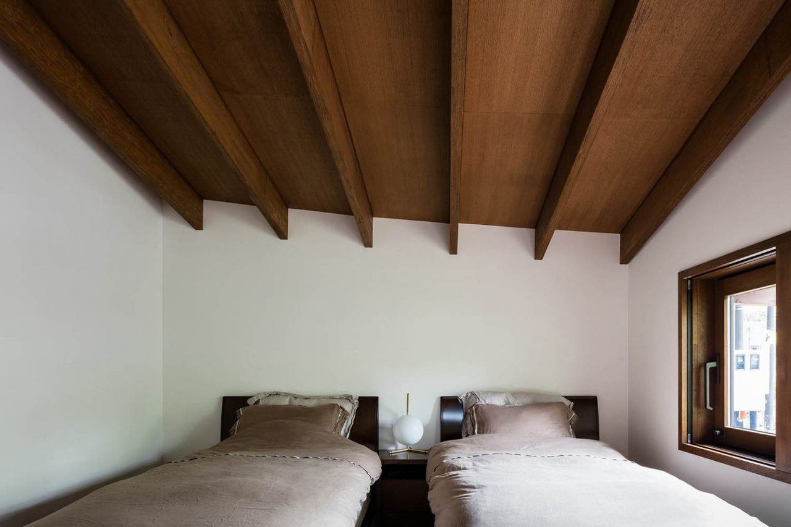
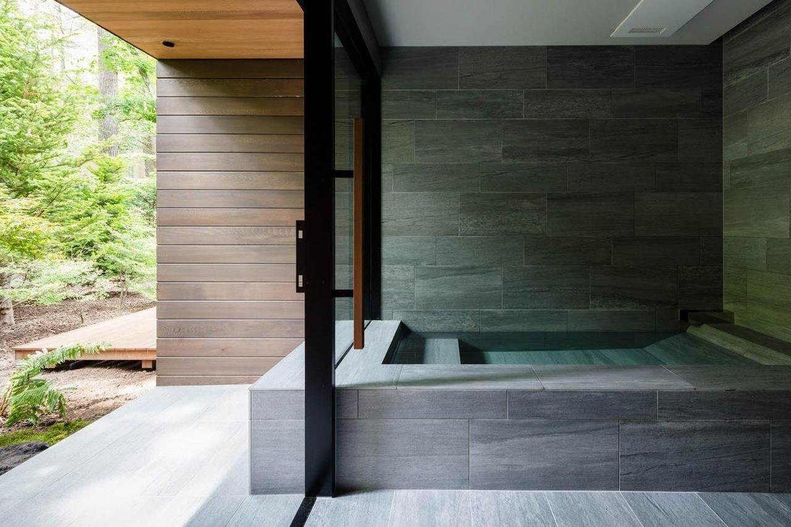
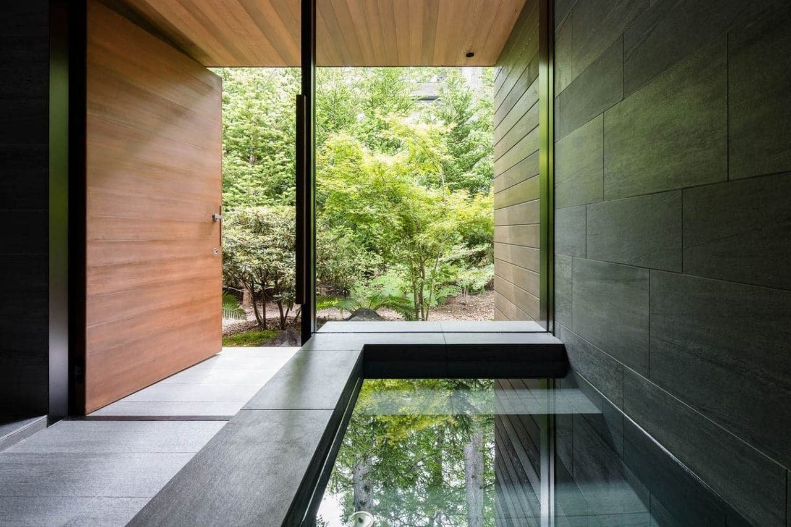

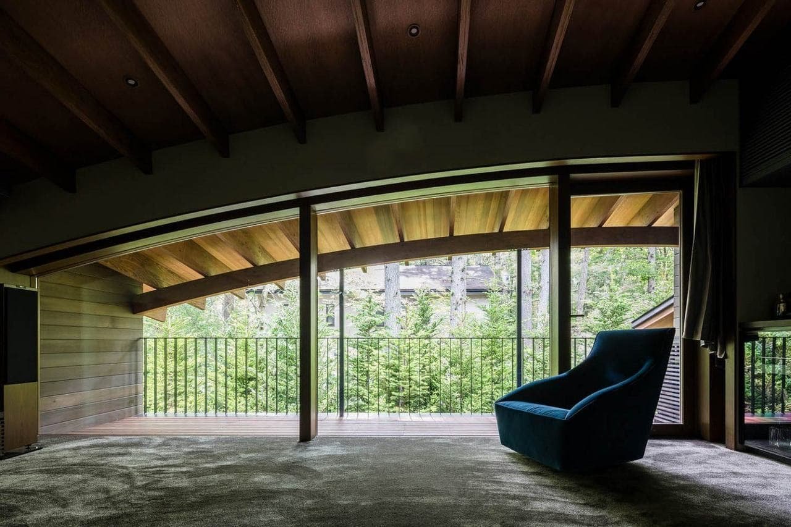
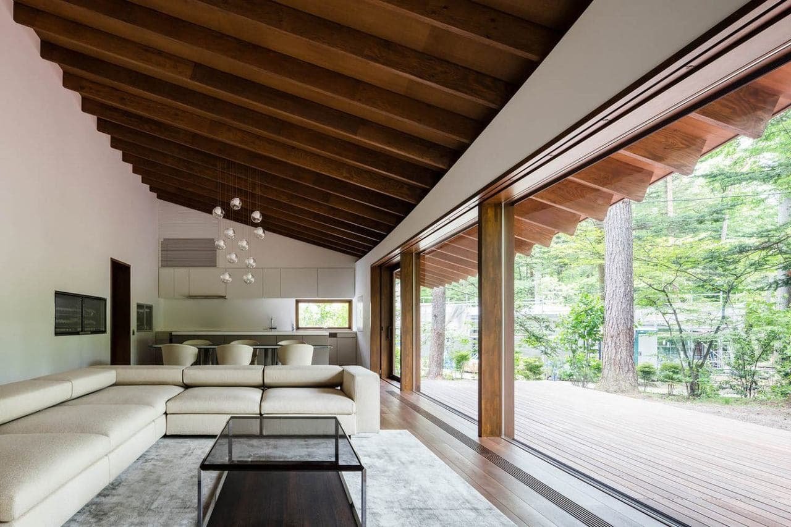
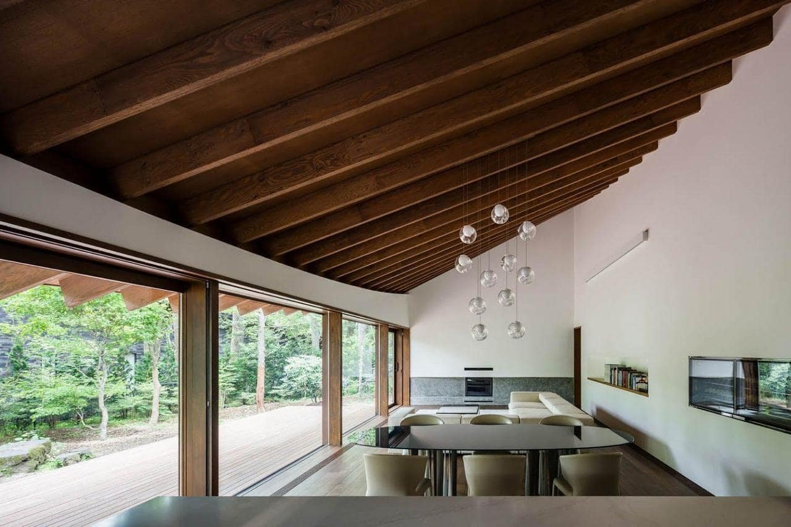
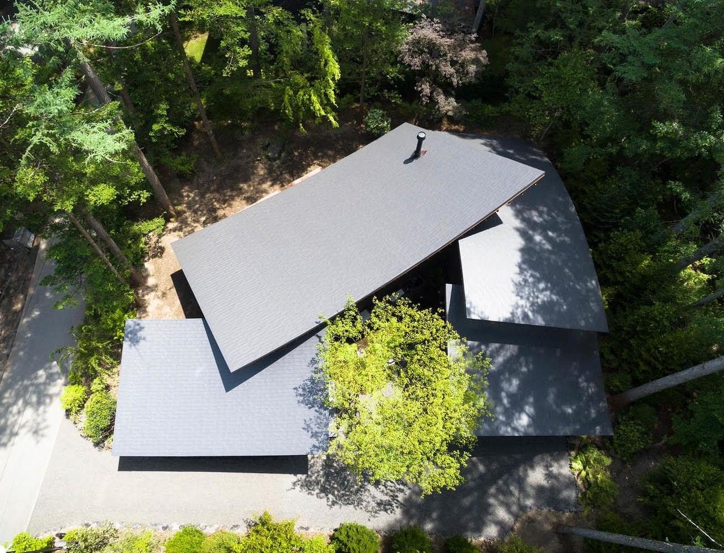
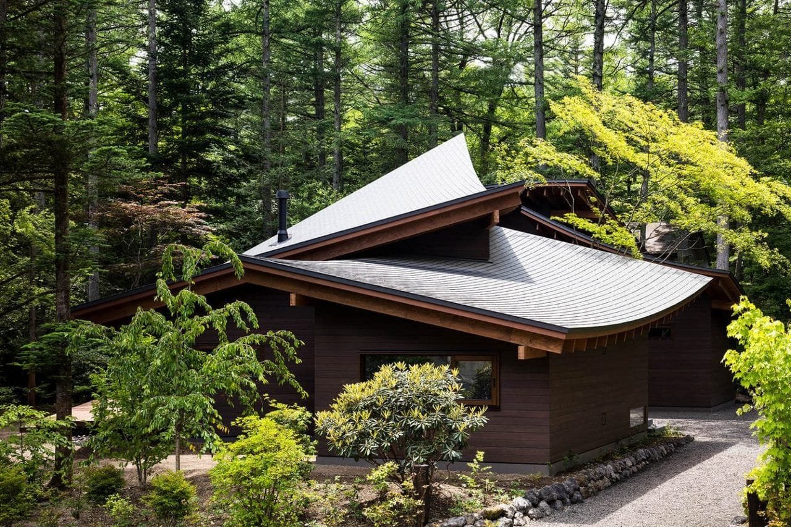
Photos courtesy of KIAS

