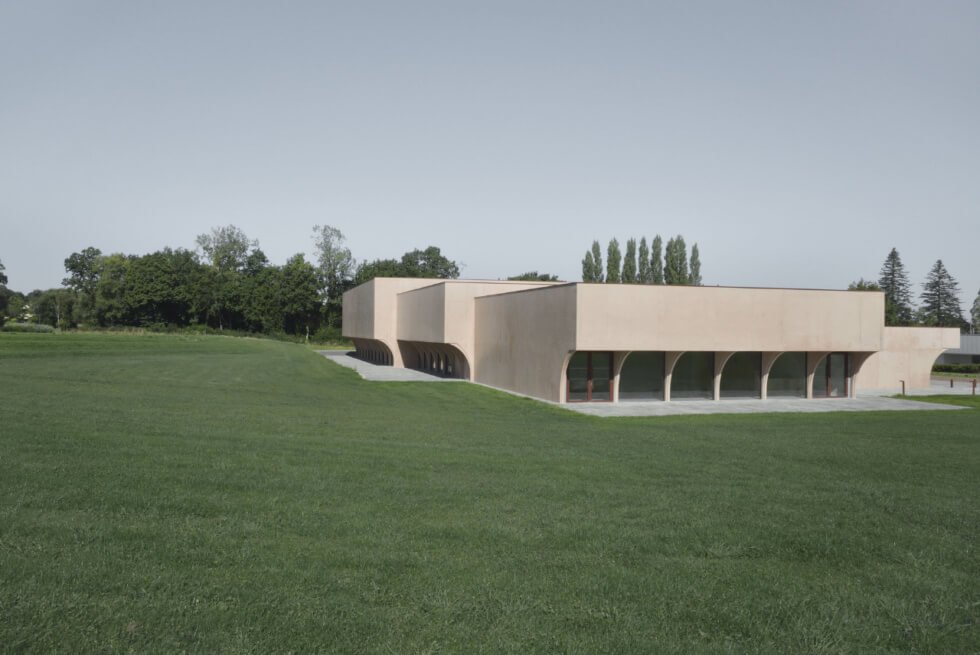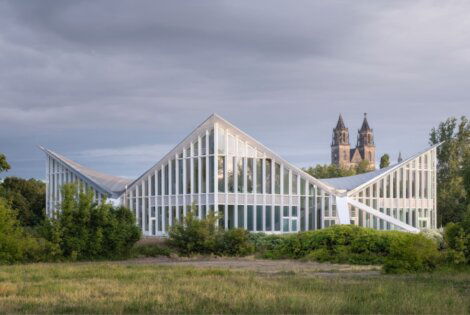Tracks Architectes recently finished a project that stands close to the town center in the city of Moreac, France. According to the firm, the structure is a multipurpose ballroom. Aside from the overall design of the building, what enhances its appeal is the beautiful landscape surrounding the area. The firm is calling it the Festive Rooms In Moreac.
Built out of concrete, this cultural center cuts an imposing outline against the greenery that dominate the location. Instead of the regular gray tone of the material in question, there’s a noticeable pinkish tint to the exterior. The architects reveal that this hue comes from a mixture of iron oxide hematite pigments.
There’s a generous parking space up front, which is often overlooked by some blueprints. Given this site will regularly host huge events, attendees will appreciate conveniences like this. The Festive Rooms In Moreac is a striking sight complete with volumes that vary in height.
The main entrance features a larger overhang which provides a welcome shade to the folks outside. Upon entry, there are corridors to the right and left, with additional doors that lead to the huge spaces out back. Aside from the interior lighting, glazed curtain walls line almost every side of the Festive Rooms In Moreac.
The pillars form half arches outside which is another stylish accent to the building. These allow natural light to illuminate the rooms and also grant panoramic views of the trees and fields in the distance. The Festive Rooms In Moreac can accommodate up to 750 people. There’s even a cafeteria with a professional kitchen that can easily serve up to 600 meals.
Discover more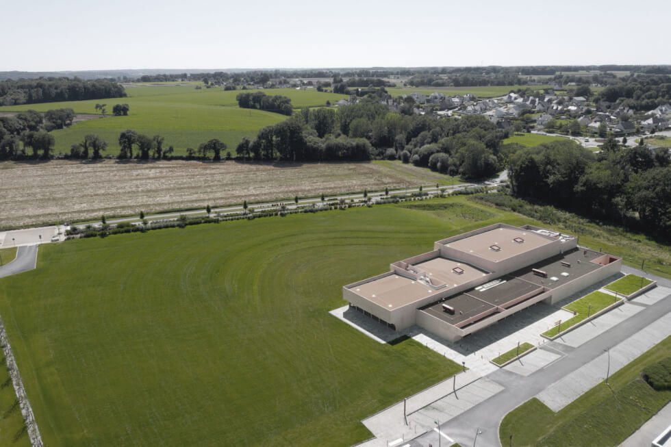
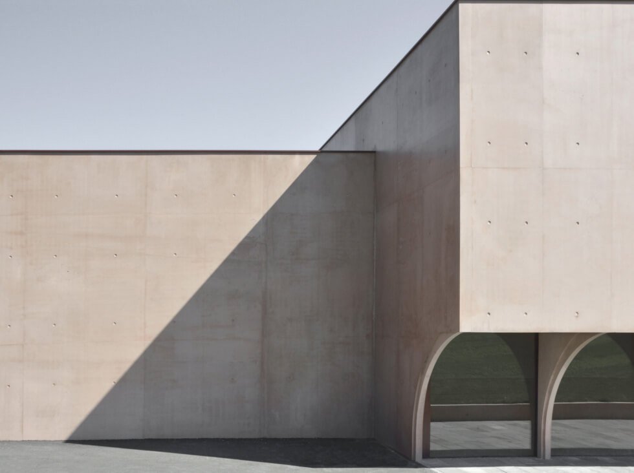
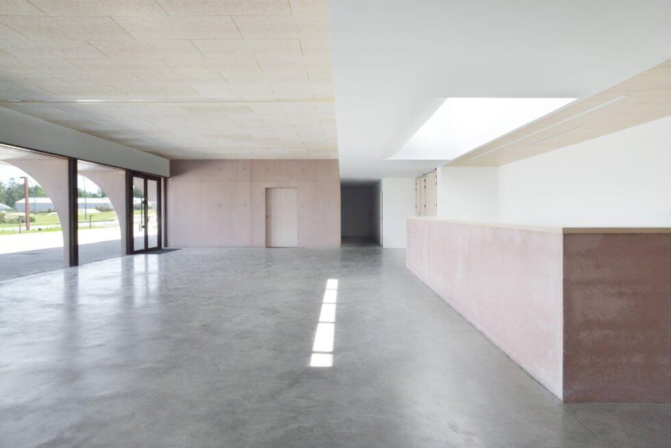
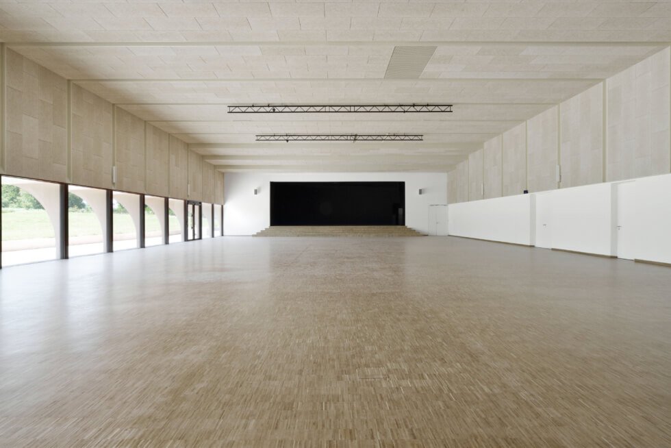
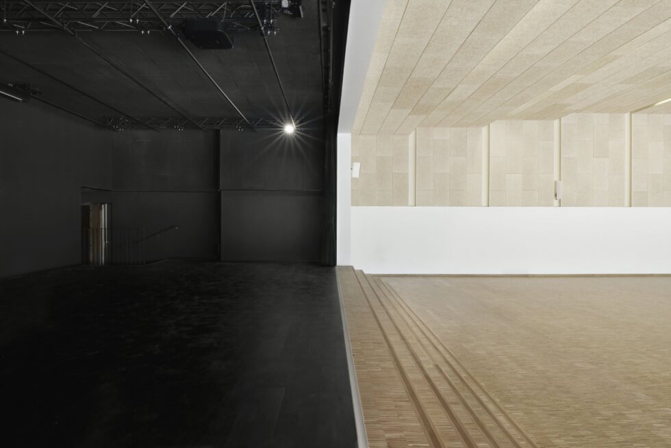
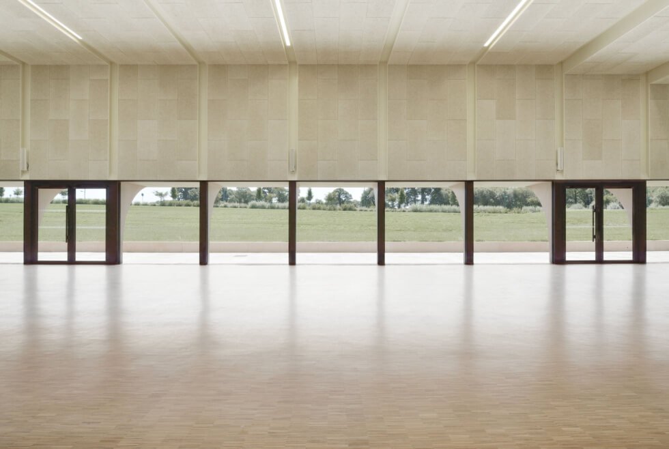
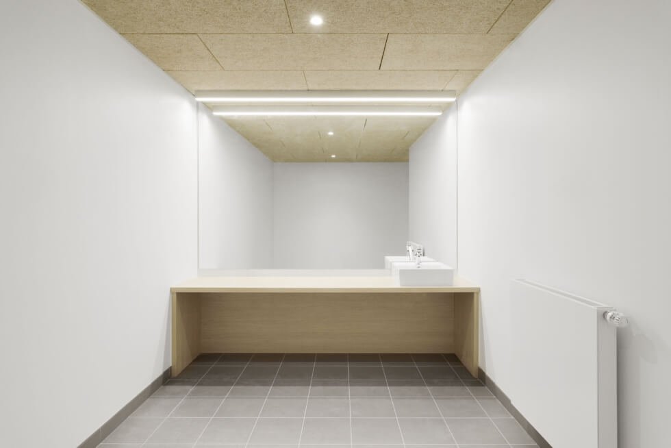
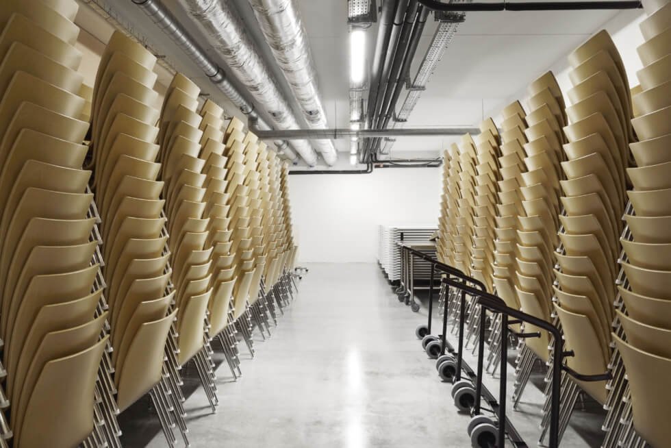
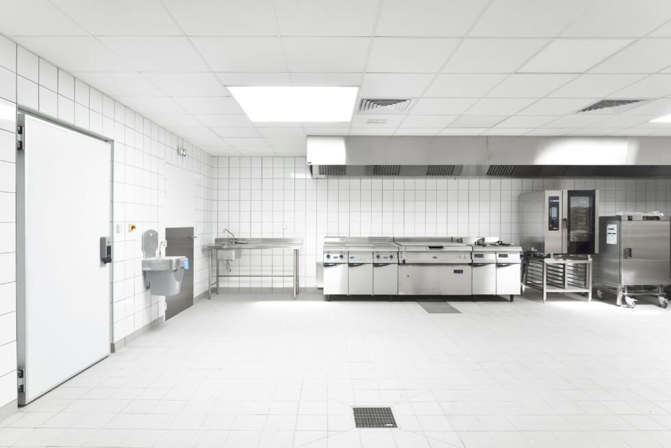
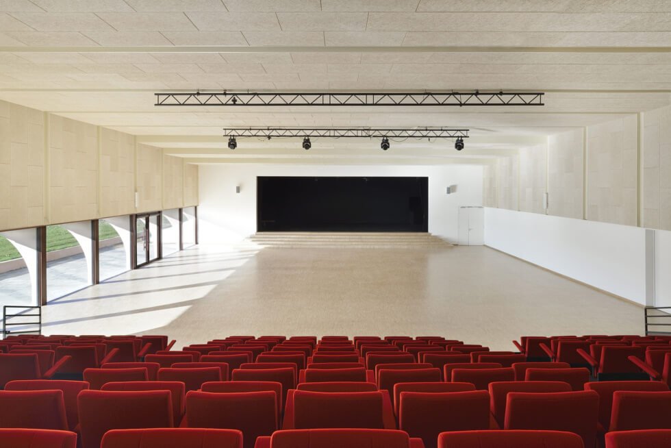
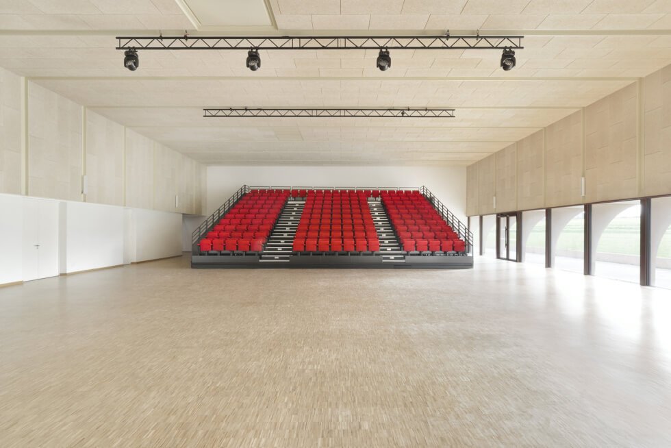
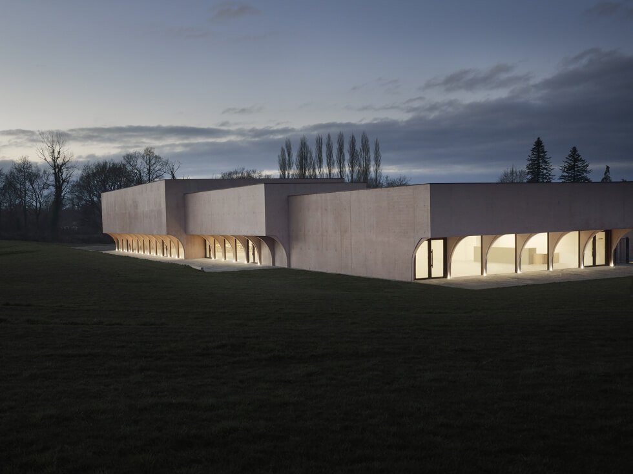
Images courtesy of Tracks Architectes/Guillaume Amat

