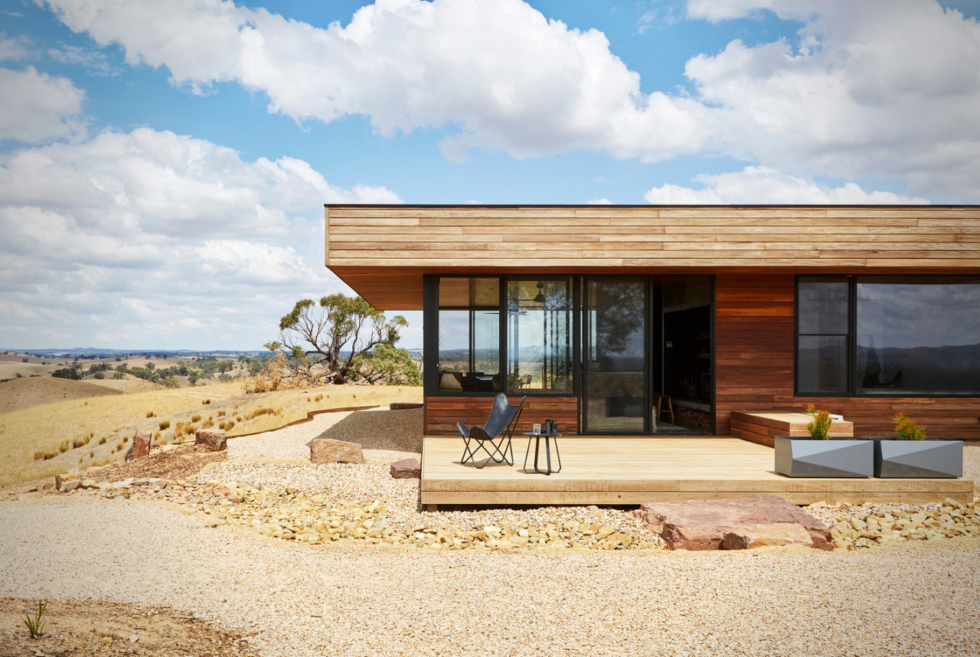The Elemental House rests high on a ridge that overlooks the majestic plains, valleys, and mountains of Victoria. This off-grid dwelling focuses on “shedding the excess of modern society,” according to Ben Callery Architects. It uses “only what is needed.”
The idea behind the Elemental House is pretty simple. Imagine you’re someone going abroad, with everything you need neatly tucked behind you in a convenient backpack. It wants to trigger a similar feeling of fulfillment, or the idea that everything one needs, one must only reach back and find. Nothing more, nothing less.
The house belongs to a semi-retired couple who, after a busy professional career in Melbourne, now want to retreat to their own wedge of backcountry peace and live less. The clients had purchased a 100-acre property in the rugged site in High Camp, fifteen minutes outside of Kilmore. The place looked beautiful but lacked main services. Ben Callery Architects had to design a house that would operate successfully off the grid, in other words.
The challenging conditions in the environs proved challenging, and they ended up influencing the final design. The designers made use of the so-called passive solar design, with deep eaves provide shade from the sun in summer. Still, it can capture the winter sun, and a burnished concrete floor provides thermal mass.
They also incorporated windows that open freely and positioned them to facilitate cross-ventilation. As a result, the windows provide natural cooling, and the size of the glazing can withstand the forceful gusts of wind that visit the ridge. Hit the link below to learn more.
CHECK IT OUT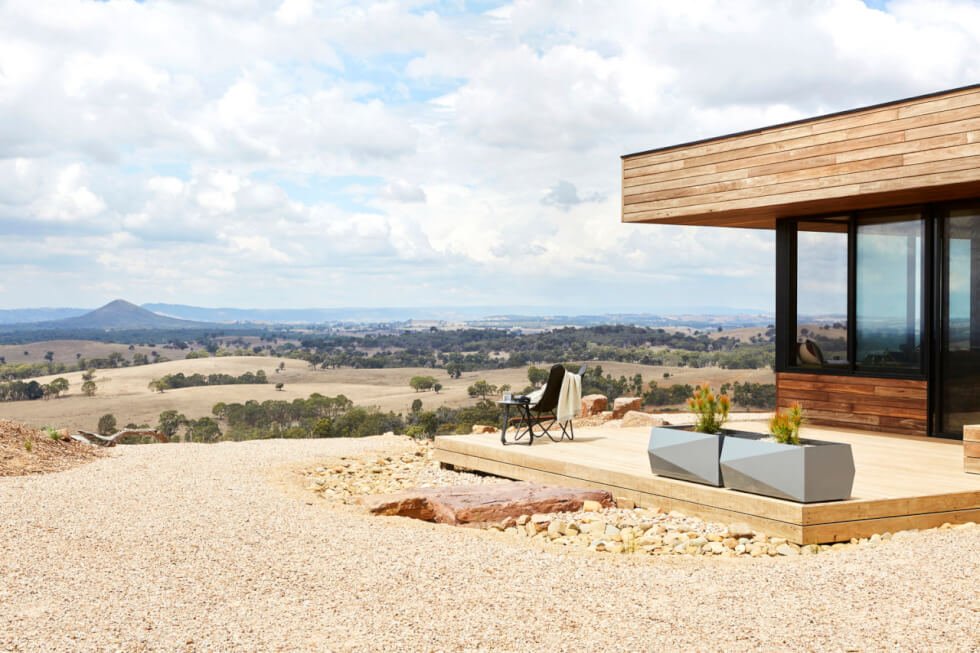
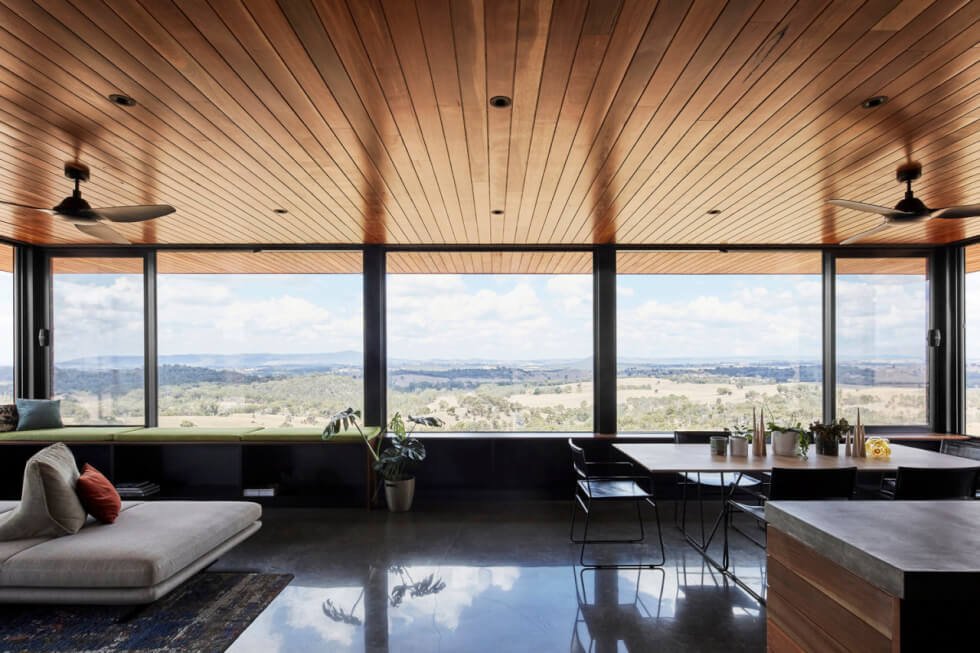

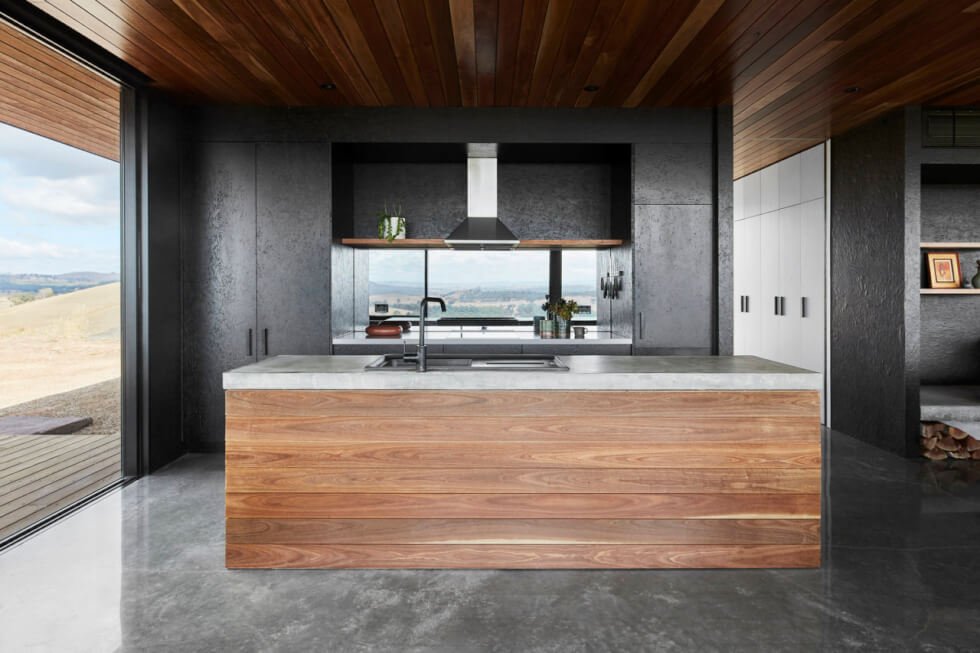
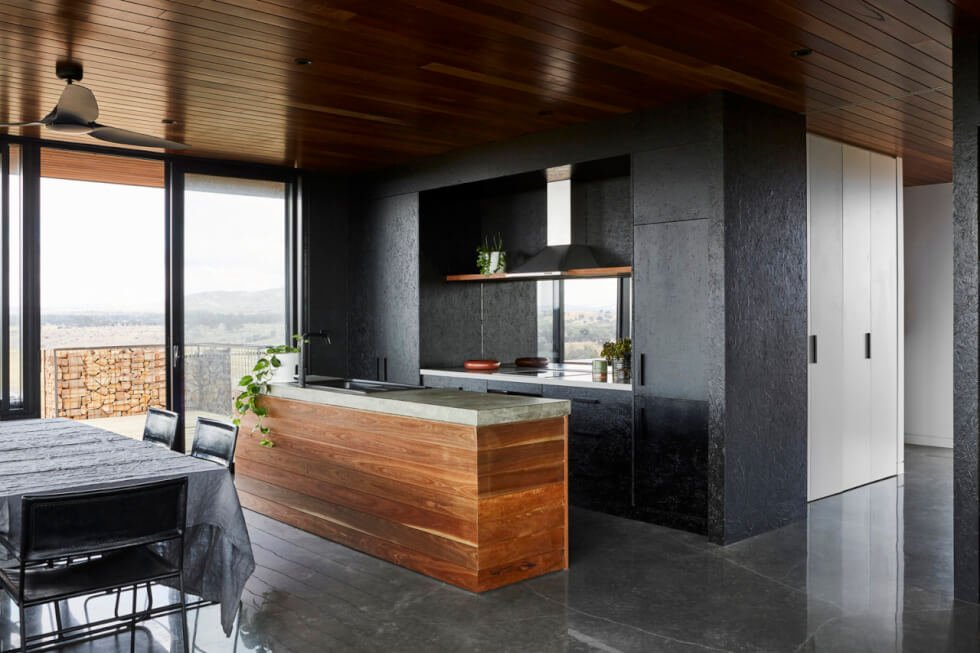
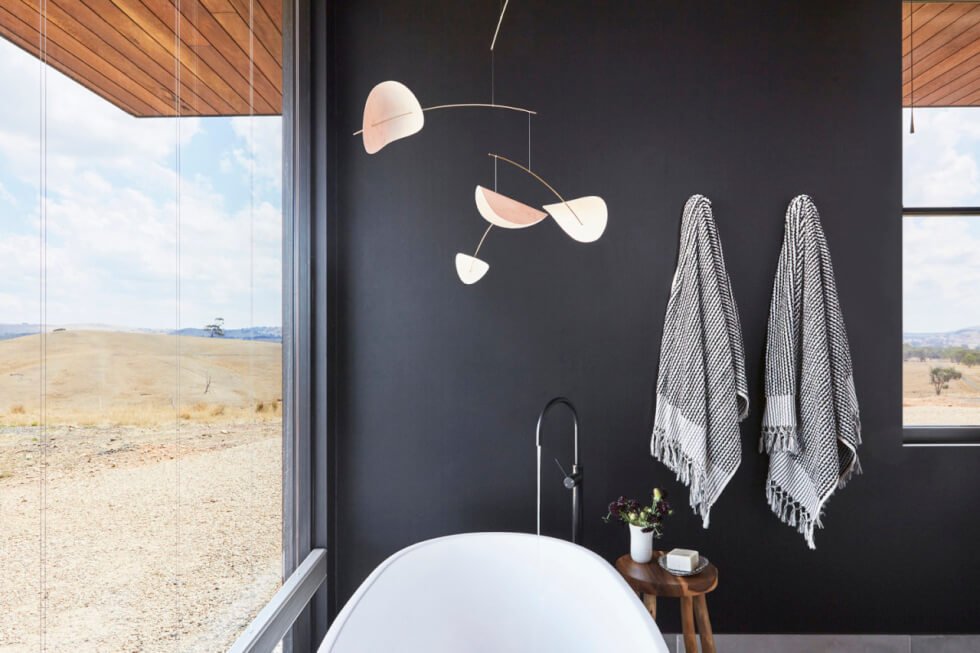
Photos courtesy of Ben Callery Architects

