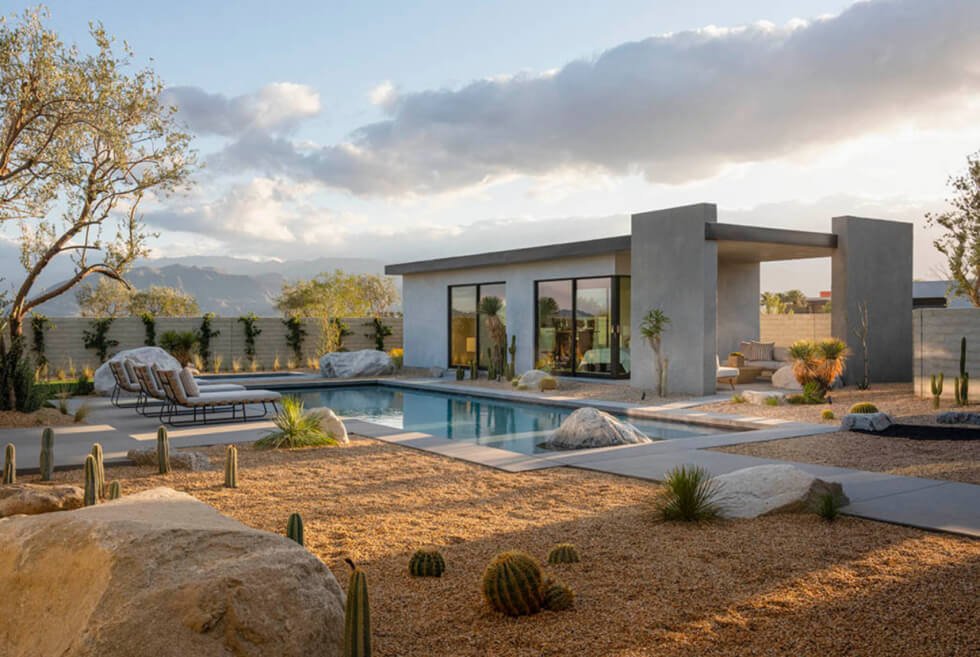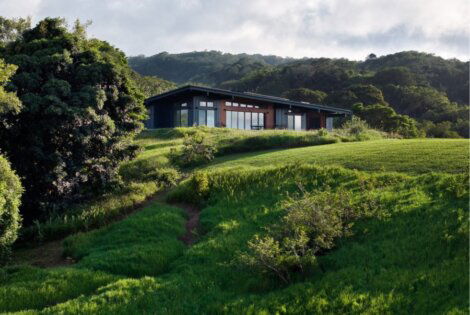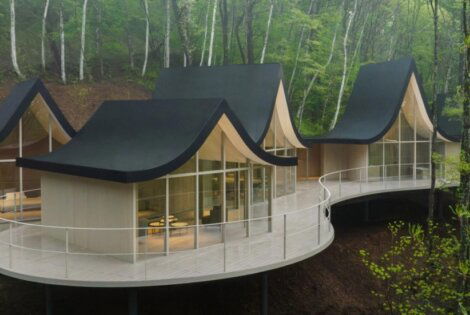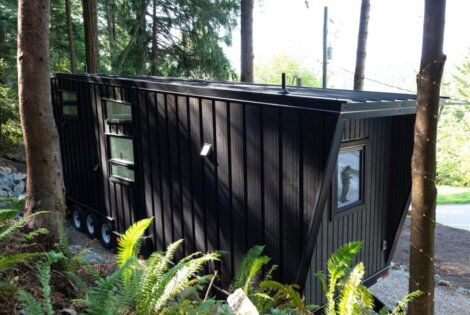The Echo Lane House, located in the upscale Rancho Mirage community, makes the most out of its vast desert topography. Its architecture design takes into account its optimal views among its mountainous surroundings.
This desert-dwelling finds its footing in a grove of old-growth olive trees. A path of hand-laid paver stones leads to a vast open floor layout that consists of a kitchen, a living room, four bedrooms, a dining area, and bathrooms. Moreover, this bungalow-style house boasts 4,114 square feet of interior space flocked by hardwood, concrete, and stone elements. Simply toned concrete forms a regimented pattern of wood formwork.
Sean Lockyer of Studio AR&D Architects designed the Echo Lane House with the goal to “present a raw and simple, zen-like approach to the architecture and landscape.” Its raw beauty allows the people, the landscape, and the furnishings to be the decor within the built environment.” As such, the materials, color, and textures of the property stand out with their raw beauty.
Meanwhile, the major surfaces and elevations are in a linear, planar fashion to reinforce the beauty of simplicity. Moreover, the Echo Lane House features Fleetwood doors and windows to align with the scenic mountainous landscape and the native flora.
Speaking of flora, the Echo Lane House has very well-placed small drought-tolerant plants lined along the fence. There are larger ones in the backyard. There is no mass coverage with the choice of like-colored monotone plants only to avoid overcrowding. This is also to maintain the zen-like living approach of the property.
Learn More Here














Images courtesy of Studio AR&D Architects







