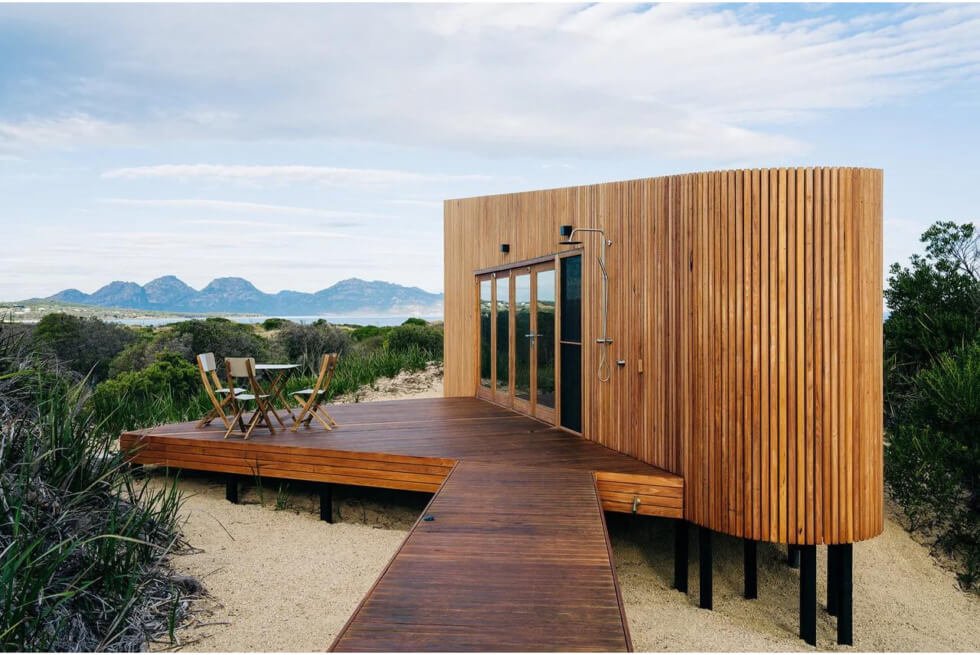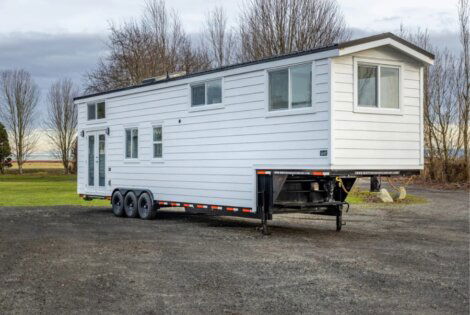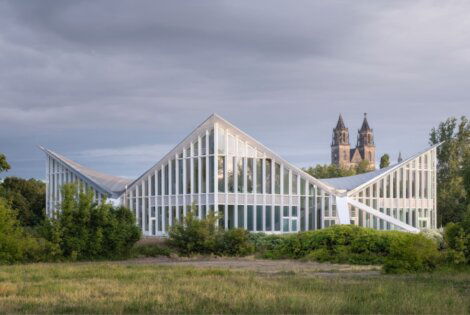If you’re out sightseeing in Tasmania, you might spot an odd structure amid the sandy dunes there. If you’re a fan of sustainable living, the Dolphin Sands Studio could be the inspiration you need to design yours as well. Unless you live with a big family, this tiny home should be enough for two.
This compact dwelling is the work of Matt Williams Architects and is in a neighborhood with the same name as the cabin. The house spans a modest 387.5 square feet and is built mostly out of wood, which makes it warm and cozy.
The owners are a couple of artists whose main residence is still under construction and just close by. Their plan is to temporarily use it for now and eventually turn it into a guest house once they move out. According to the designers, the overall outline of the Dolphin Sands Studio resembles that of a classic slide viewer.
Given its close proximity to the ocean shoreline, floor-to-ceiling glass panels provide a panoramic view. The open floor plan shows a bedroom in an area separated from the kitchen and living space by a headboard. The foot of the bed faces the glazing with the main entrance right beside it.
This ensures adequate natural lighting fills the volumes of the Dolphin Sands Studio. Meanwhile, since the building stands on a slope, supportive stilts keep the tiled floor level with the hardwood deck. A bathroom is available indoors, but an outdoor shower is available if you want to wash off the sand and seawater after a dip in the ocean.
Discover more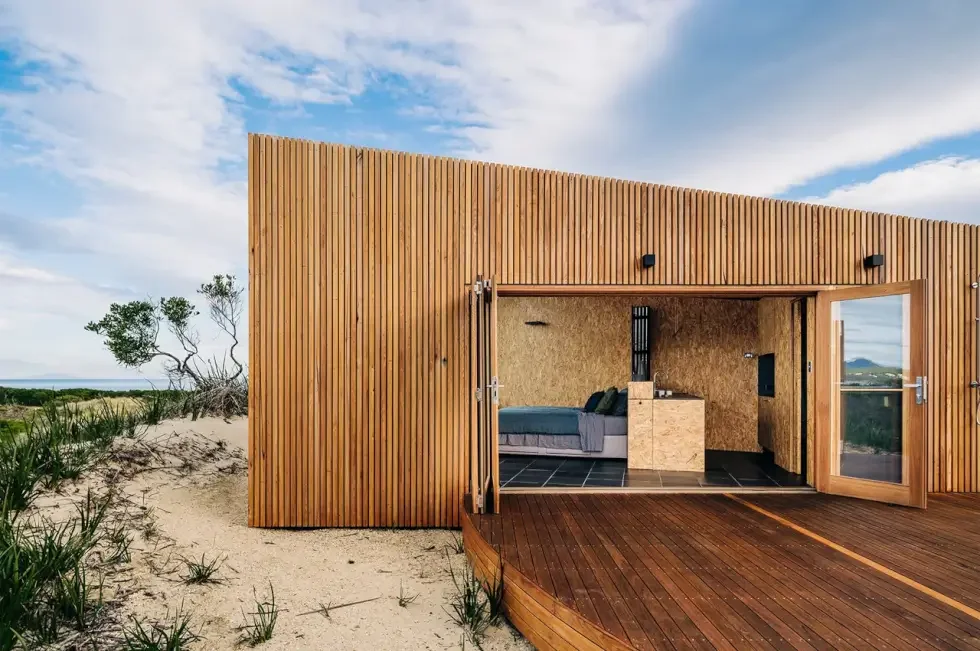
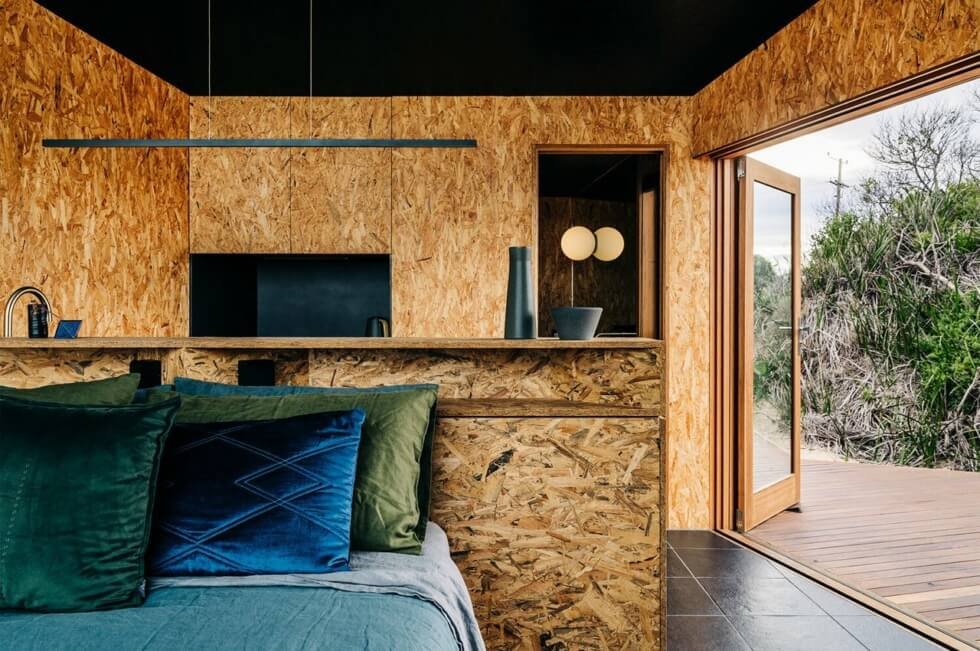
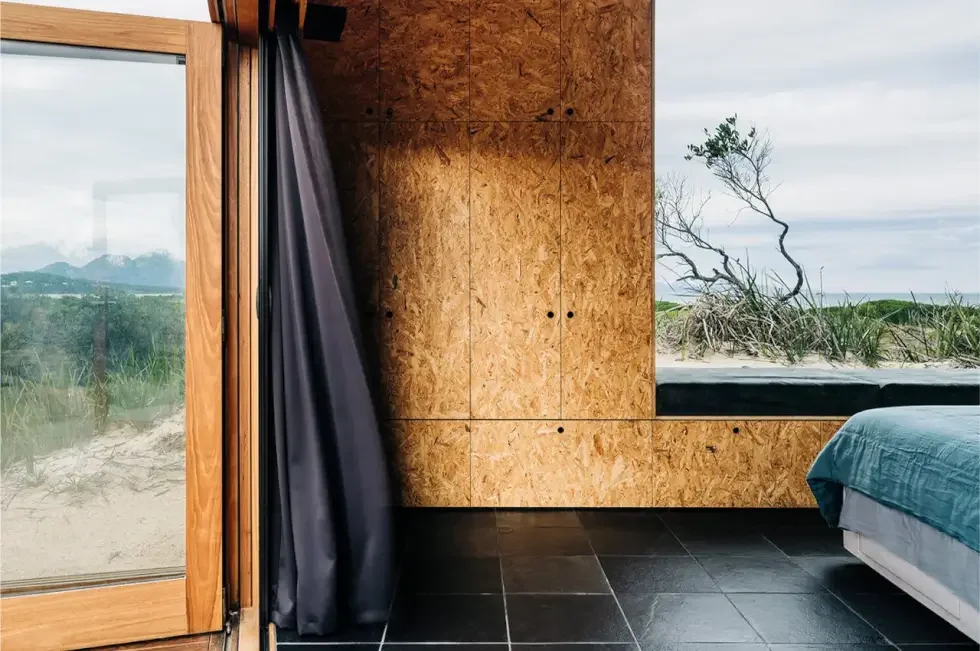
Images courtesy of Matt Williams Architects

