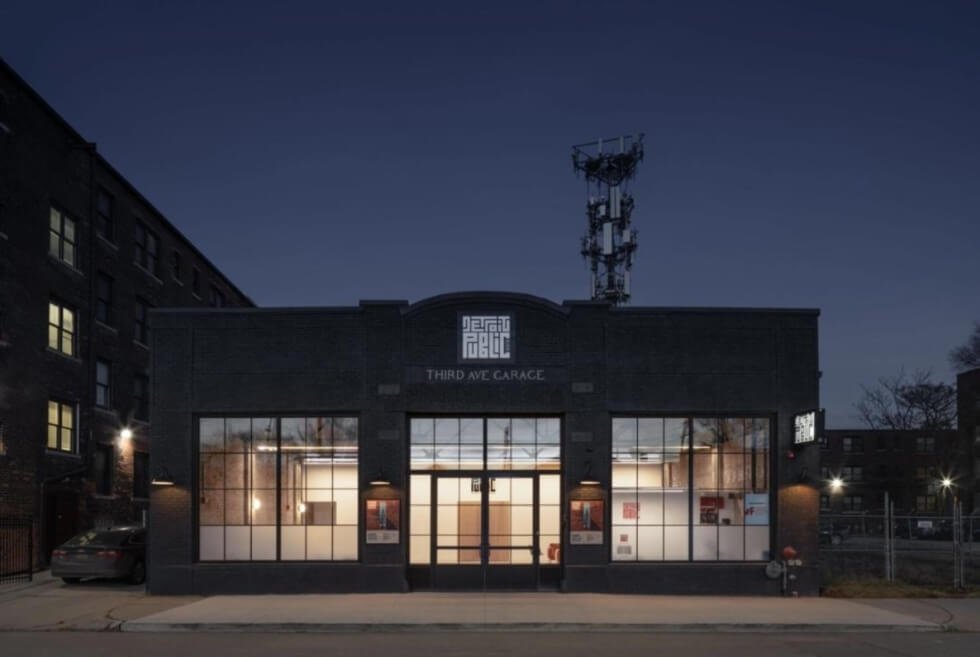The Detroit Public Theater located in Detroit, Michigan’s Midtown neighborhood used to be historic garage. The performing arts theater was completed at the end of 2022 by US architecture studio Dash Marshall as part of its adaptive reuse project.
The original structure was a 1919 automotive repair facility that has been completely overhauled from front to back to give way to a flexible black box theater than can host 200 people. The 7,000-square foot (650-square meter) brick building comes in a broody dusty black facade featuring large metal-framed windows facing the street.
Meanwhile, the corner exposes the raw brick along the sides of the structure. Inside, the Detroit Public Theater is minimalist yet practical in its design. Finishings include stripped-back walls to reveal their original red and sand colors. Meanwhile, black lamps, black metal chairs, and the wooden roof and iron trusses serve as the focal point of the space.
Dash Marshall added new light-colored walls for contrast and minimized building systems by pulling back lighting and creating monolithic walls. The team then divided the space into three functional zones with the front hosting the seating space, a new brick bar with light wood countertops, and a white ticket office.
Meanwhile, the open lobby is designed to accommodate smaller shows and the back area hosts the dressing rooms, a green room, a mezzanine, and a micro shop space in bright tones. Custom white oak doors lead to the black box space that occupies the center of the plan. The studio retained the original clerestory light well and unpainted brick walls so the theater can still host events that do not require a fully blacked-out space. Dash Marshall said they organized the interior of the Detroit Public Theater “in a symmetrical fashion to create a sense of steady progression from front door to the theater.”
Learn More Here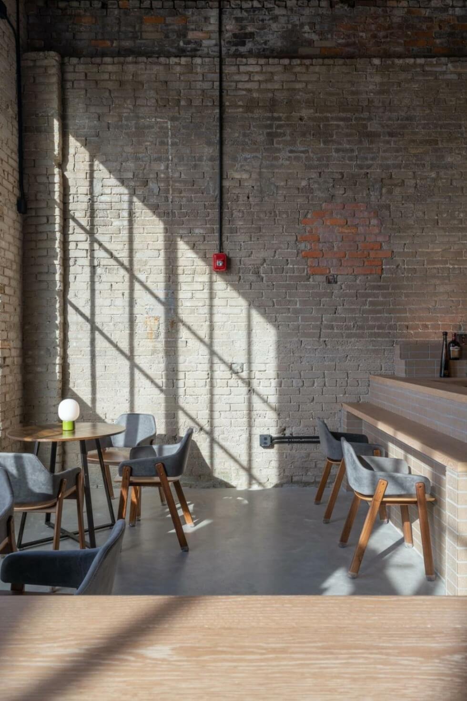
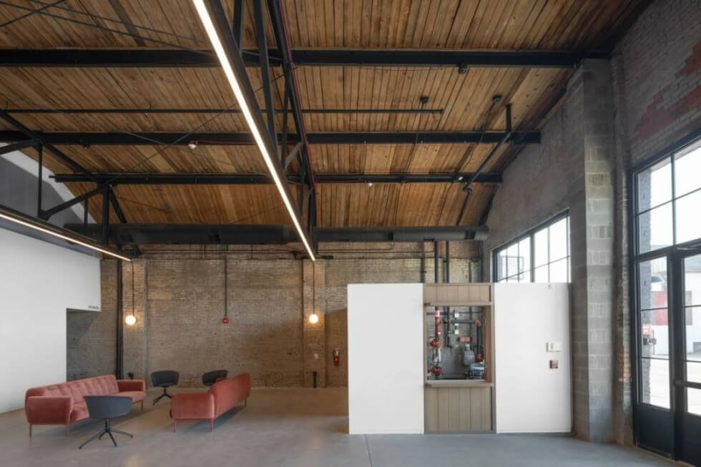
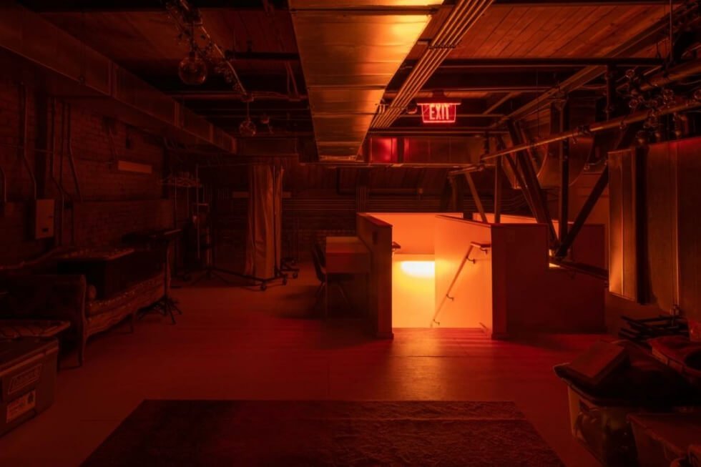
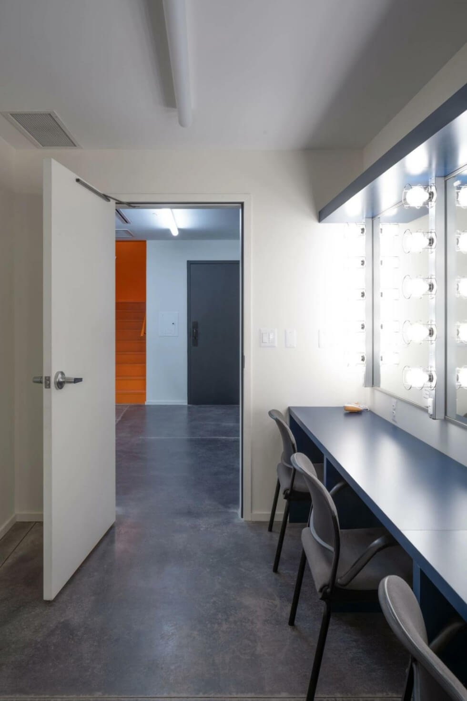
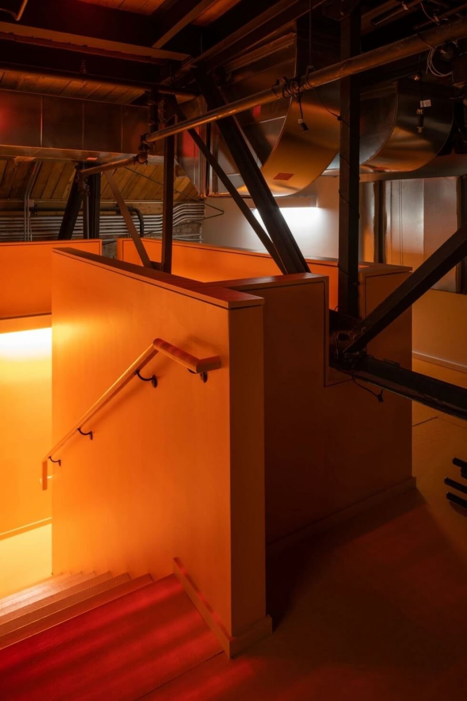
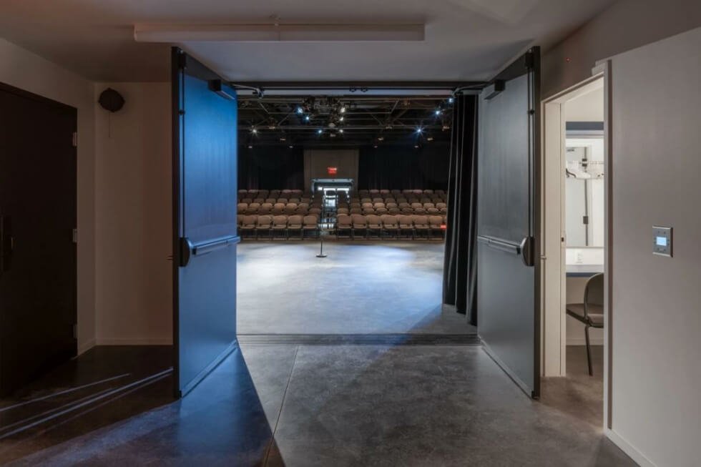
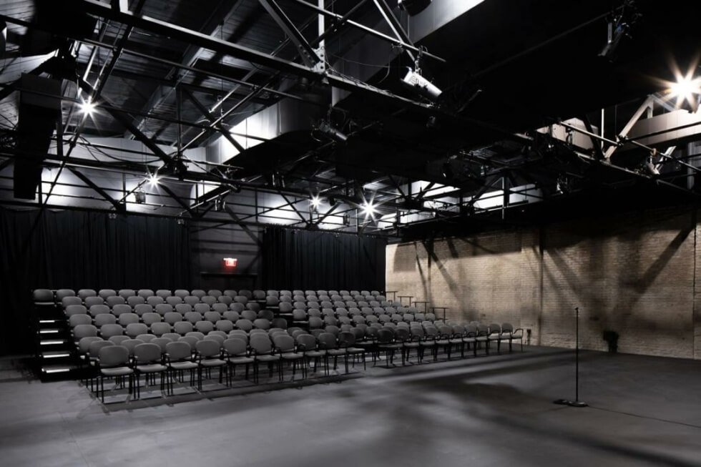
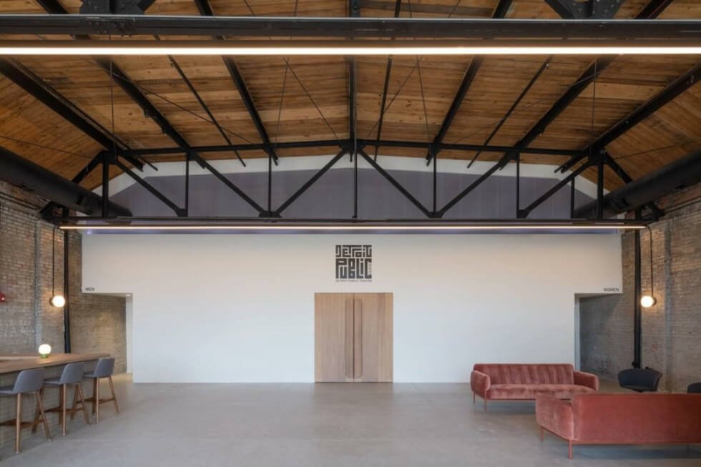
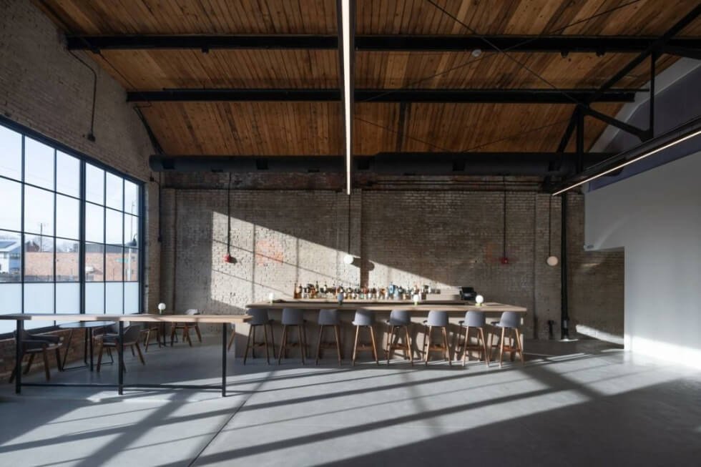
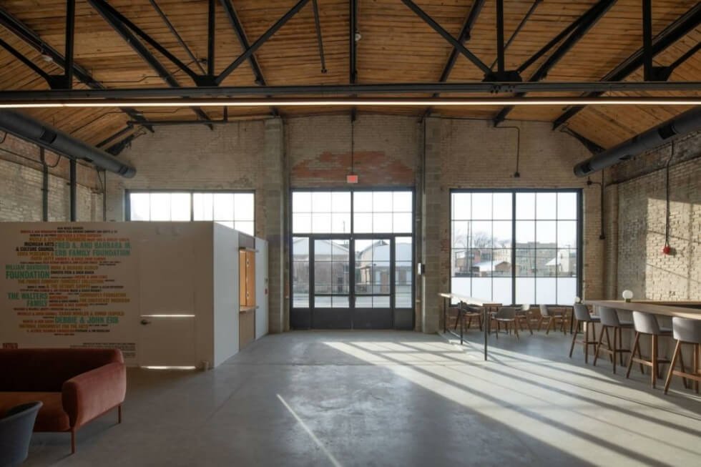
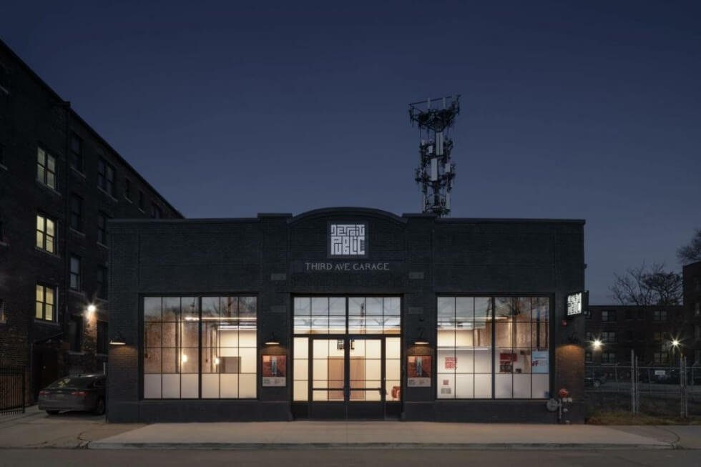
Images courtesy of Dash Marshall

