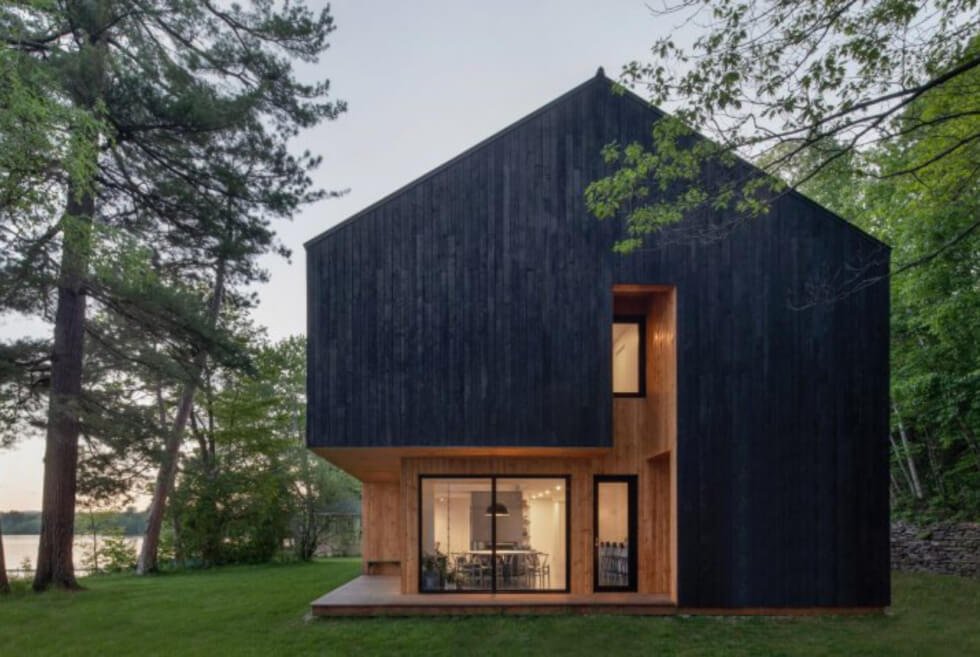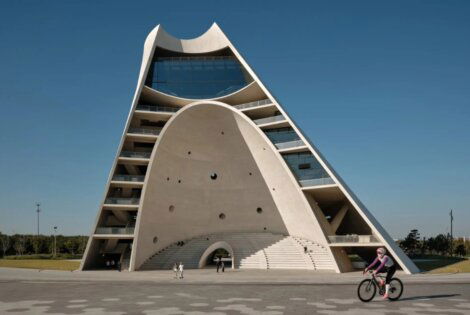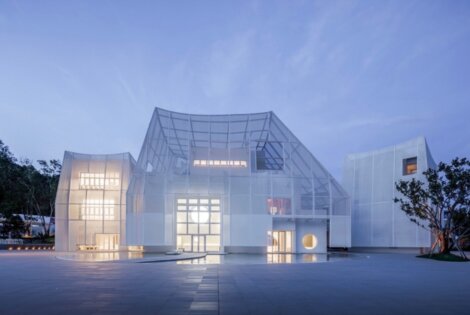Canadian architecture firm Atelier Schwimmer positioned Chalet Lakeside with perfect views of Lake Brome in Quebec, Canada. It is an idyllic place for leisure where family and guests can soak up the incredible views of the water and the mountains beyond.
This property splits into two levels of rectangular volumes made with charred larch wood cladding and recessed walls. The private rooms are on the upper level and the function rooms are on the ground floor. It opens to a large open-plan living room that hosts the kitchen and dining area.
The Chalet Lakeside is home to two siblings who enjoy the outdoors but also want a comfortable house to live in. It is a 3,200-square-foot residential property that even has large glass sliding doors and a wood deck wrapped around the back corner. Windows and doors on all sides face the landscaped lawn, dock, and lake. An L-shaped bench against the window gives expansive views of the lake.
Its interior space revolves around a concrete fireplace in the middle. The fireplace is set beside a triple-height area making it visible from everywhere within the cabin. This setup creates what the designers call a canyon of hospitality. Meanwhile, concrete covers the floors and walls and pale wood planks adorn the ceiling as panels.
The second floor of the Chalet Lakeside houses the private spaces. It is accessible via a wooden staircase and there you will find four bedrooms and a family room. Three rectangular skylights above the stairway brighten the hallway that connects to the lower level.
Learn More Here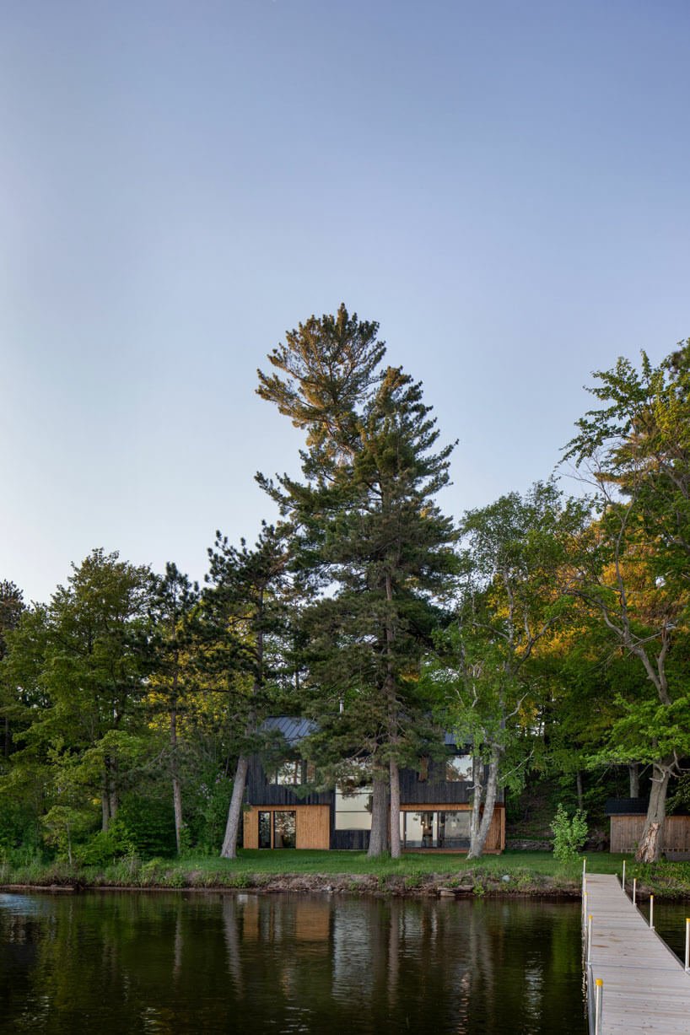
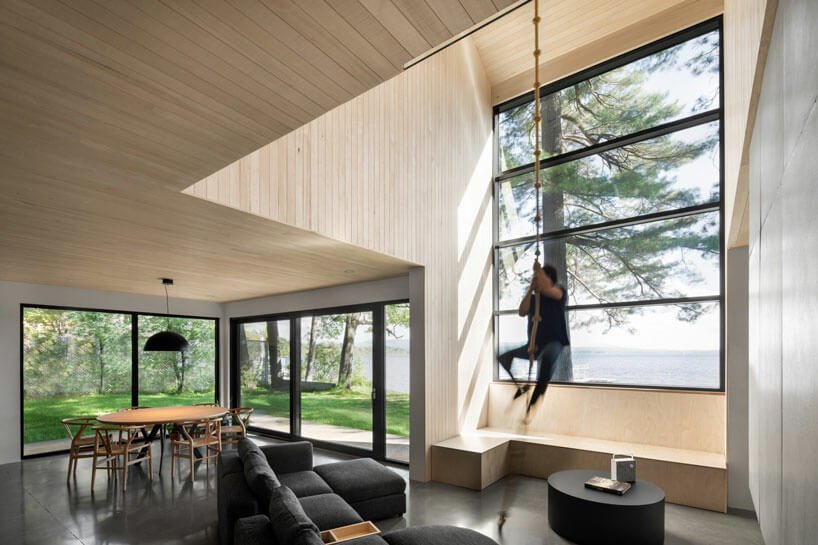
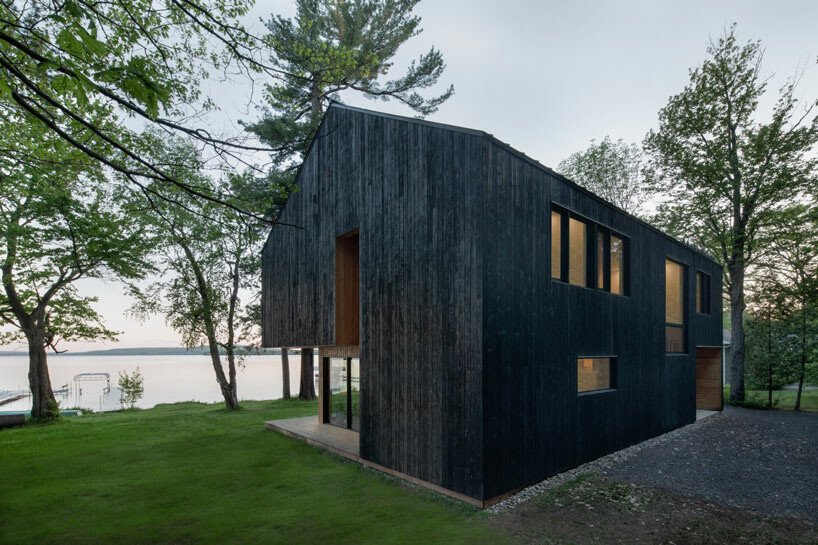
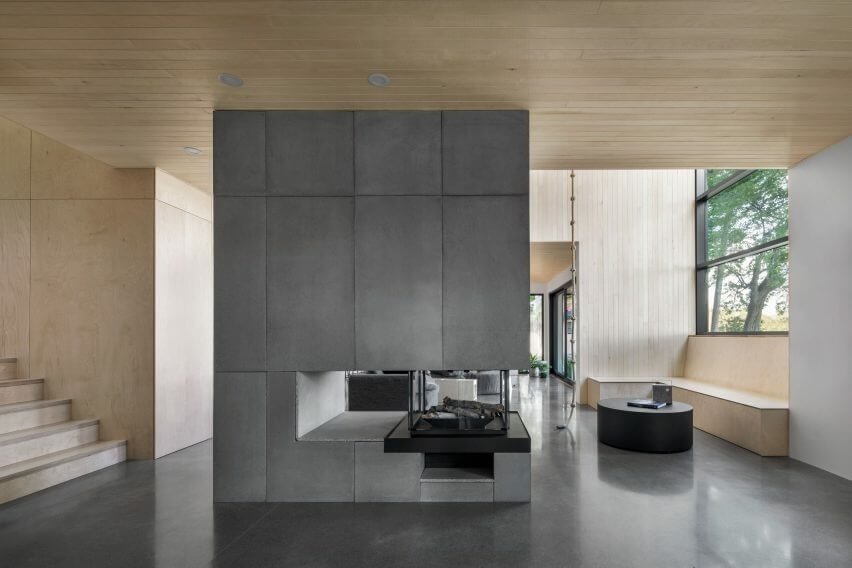
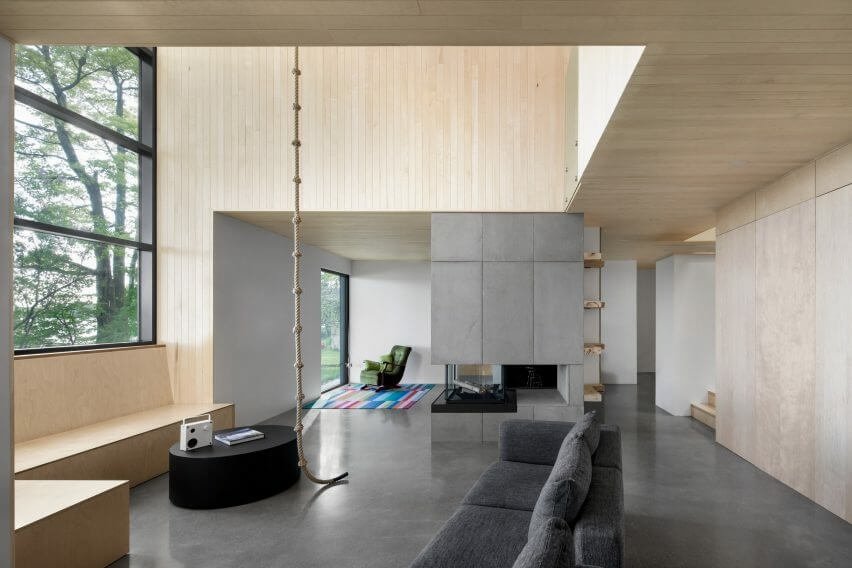
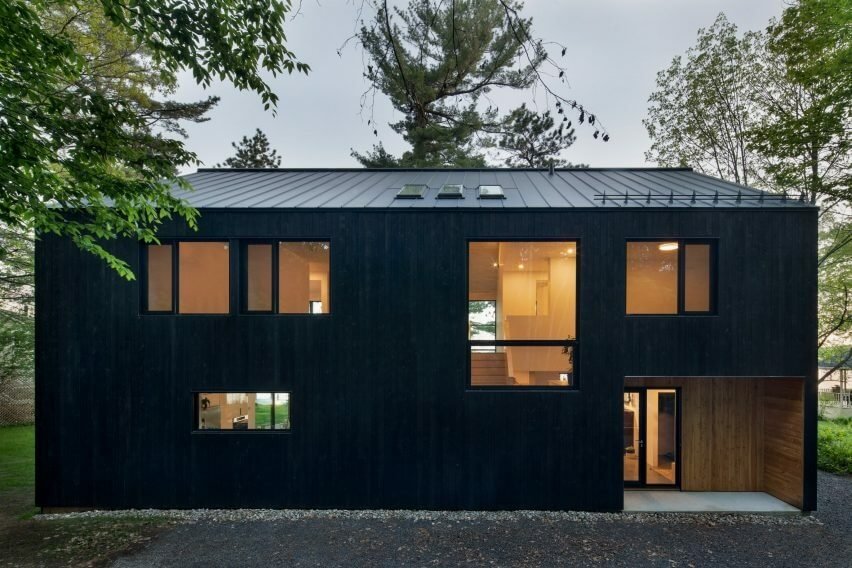
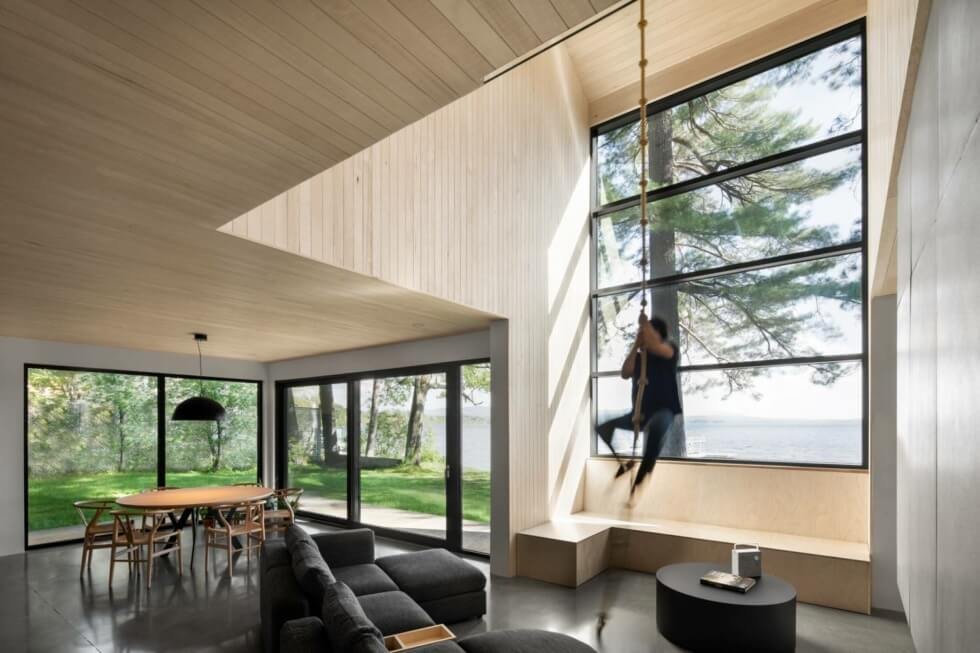
Images courtesy of Atelier Schwimmer

